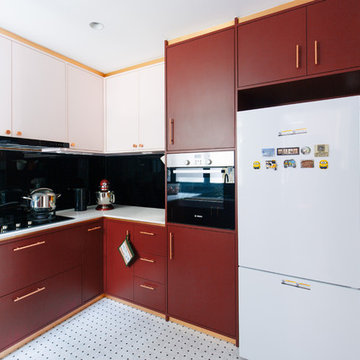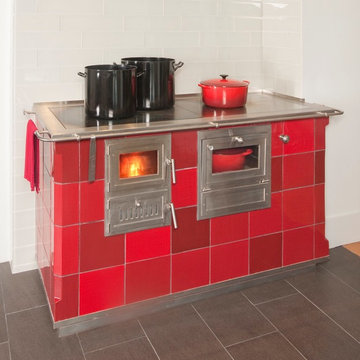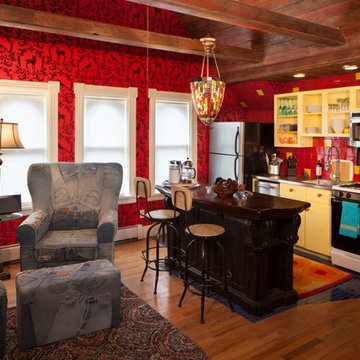Idées déco de cuisines éclectiques rouges
Trier par :
Budget
Trier par:Populaires du jour
101 - 120 sur 801 photos
1 sur 3
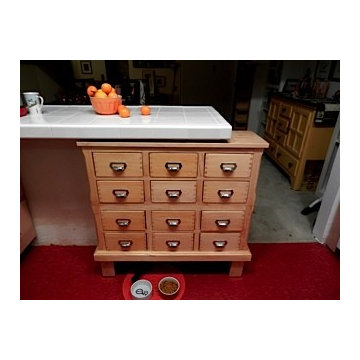
To Whom It May Concern:
I just had my kitchen redone. However, I truly believe that even the wonderfully creative people at houzz.com could not have done what my genius contractor did. PLEASE continue to read this and be astounded! I have lived in a condo with the smallest three-drawer (!) kitchen for sixteen years. I now am the proud owner of a 21 (!!!!!) drawer kitchen! Let me (I hope!) entertain you.....
IMG_3111-1.jpg
These are the two main cabinets with shelving in between. Under each cabinet is a drawer and beside each cabinet is a pull-out small pantry.
IMG_3112-1.jpg
This is the farmhouse sink with two LARGE, DEEP drawers below that allow space for the garbage disposal and other sink plumbing. There are five drawers of varying sizes next to these drawers. In addition, next to the dishwasher and the set of five drawers are two more small pull-out pantries. Under the sink and drawers, three inches of space were left to house a stepstool since I am shorter than he thought.
IMG_3113-1.jpg
Above the refrigerator are six large pantry drawers that pull out a full 29 inches. Each drawer has shelves of different heights to accommodate different food items such as cereal boxes, liquour bottles (strictly for cooking, you understand), canned goods, etc. On the left side of the refrigerator is a tall pull- out pantry for dry goods such as pasta, rice, flour, etc.
IMG_3114-1.jpg
As you can see here, there is a cabinet above the stove with four shelves total for storage. I use it for cake pans, tagines and other cooking items. You can also view one of the pull- out pantry drawers above the frig.
IMG_3115-1.jpg
Here you are able to view another cabinet with three shelves that I use for canned goods which are stored on double-stacked turntables. Below this cabinet is another drawer and beside the cabinet is another pull-out pantry.
IMG_3116-1.jpg
Below the counter are four more drawers of varying sizes which I use for cooking utensils and pots and pans (and of course, the top drawer is the always-needed junk drawer). The drawers all pull out a full 25 inches.
IMG_3117-1.jpg
This is an old rolling island which he cut in half, inserted a HUGE drawer (for my canisters of flour, sugars, cornstarch, etc. and my rolling pins, mandoline, hand-held mixer and other baking utensils), and then built a shelf for the lesser-used electrics such as a juicer and ice cream maker. The main shelf of the island is, of course, for storing my kitchen aid mixer and and the cuisinart...they never have to move from where they are!!!!! He threw a removable top shelf on for decorative items. The island is on wheels.
IMG_3118-1.jpg
IMG_3119-1.jpg
The next two pictures show the other half of the above- mentioned island with the original small drawers. The entire thing is on wheels so that it can roll should I need to open the pots and pans drawers the full 25 inches.
By the way, the tile counter above the movable island also moves (!) out toward the dining room if I should happen to need more space in the kitchen.
IMG_3120-1.jpg
IMG_3121.jpg
This picture and the one below show the small pantries on either side of the cabinets and drawers pulled out. They extend a full 17 inches and have three to four shelves each.
IMG_3122-1.jpg
This last photo shows (poorly, I admit) the three lighting fixtures he installed to replace my ONE and only light I had before.
So...this is my new kitchen in the smallest area ever made for a kitchen. It is incredibly easy to cook in and cleaning up seems to be a breeze (maybe because it’s new and beautiful).
Now, the most remarkable information about this kitchen is that the contractor built it in his garage, brought it to my condo (11/2 hours away) and EVERYTHING fit perfectly!
In my (humble) opinion, this kitchen could be a model for your ‘space-saving’ design ideas that you regularly publish. What do you think?
Thanks for allowing me to show-off.
Nanci Mancinelli
nanthimanthi@gmail.com
818-999-0625
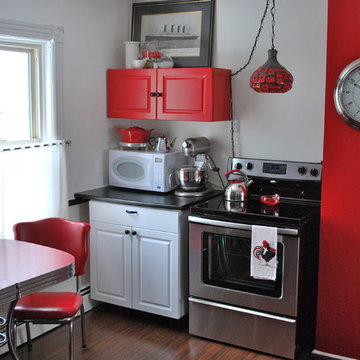
photo by me
Cette image montre une cuisine bohème avec un électroménager en acier inoxydable et des portes de placard rouges.
Cette image montre une cuisine bohème avec un électroménager en acier inoxydable et des portes de placard rouges.
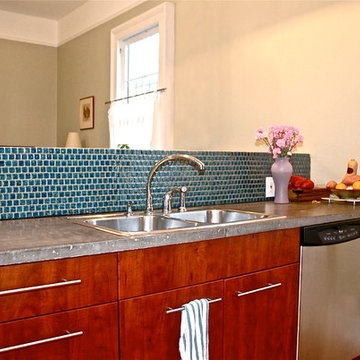
This project is the renovation of an old Craftsman style single shotgun house. We removed the wall between the kitchen and dining room to open up the space. To hide possible clutter in the Kitchen, we designed and fabricated a low wall between the two spaces, using pre-finished wood flooring as the wall finish on the Dining side of the wall and ceramic pool tiles as the backsplash. We designed and fabricated custom concrete countertops.
To enhance the airiness of the spaces, we removed the existing suspended ceiling to expose the high ceilings. We rehabilitated the large old wood windows and installed lightweight cafe curtains throughout the house to capture natural daylighting.
photo: Volume Zero LLC
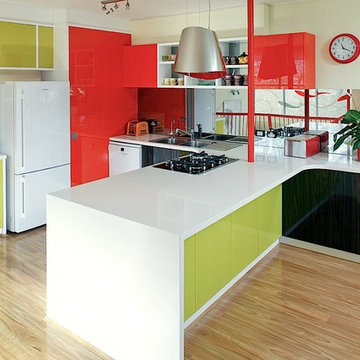
Large eclectic l-shaped open plan kitchen in Perth with a drop-in sink, flat-panel cabinets, quartz benchtops, grey mirror glass sheet splashback, black appliances, medium hardwood floors and a peninsula
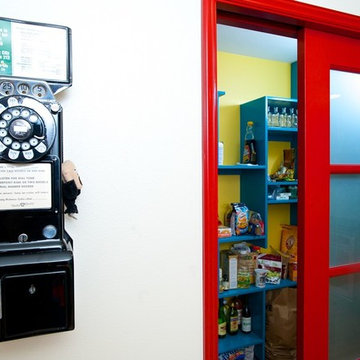
Walk-in pantry pocket door concept was based on Bristish phone booth. Storage shelving was designed to acommodate al the storables.
Idée de décoration pour une arrière-cuisine bohème en U de taille moyenne avec un évier encastré, un placard avec porte à panneau encastré, des portes de placards vertess, un plan de travail en quartz modifié, une crédence multicolore, une crédence en carreau de verre, un électroménager en acier inoxydable, un sol en bois brun et îlot.
Idée de décoration pour une arrière-cuisine bohème en U de taille moyenne avec un évier encastré, un placard avec porte à panneau encastré, des portes de placards vertess, un plan de travail en quartz modifié, une crédence multicolore, une crédence en carreau de verre, un électroménager en acier inoxydable, un sol en bois brun et îlot.
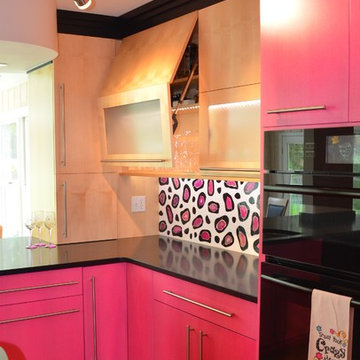
Bright, fun, one of a kind kitchen designed by Pat Caulfield and Marc Goodwin. My client, who loves all things pink, requested a pink kitchen. Not formica, but an anigre stained wood in the color she selected. Lift doors, pull out trays, spice storage and multiple countertop levels lets this lively cook give demonstations and entertain in a space that is sure to start a conversation.
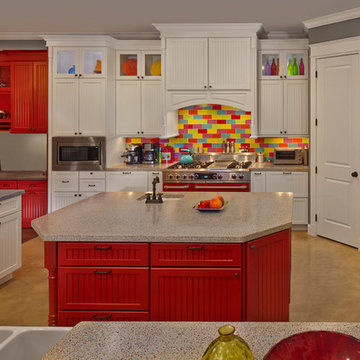
RANDY SMITH
Aménagement d'une cuisine éclectique en U de taille moyenne avec un placard à porte persienne, des portes de placard rouges, une crédence multicolore et îlot.
Aménagement d'une cuisine éclectique en U de taille moyenne avec un placard à porte persienne, des portes de placard rouges, une crédence multicolore et îlot.
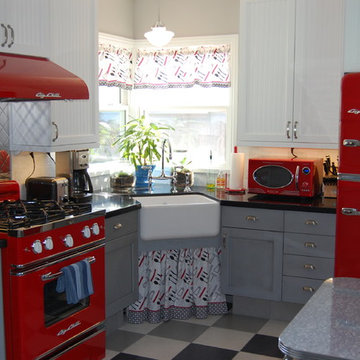
Exemple d'une cuisine éclectique en L de taille moyenne avec un évier de ferme, un placard à porte shaker, des portes de placard blanches, une crédence beige, une crédence en céramique, un électroménager de couleur, un sol en vinyl et îlot.

I have been working as a kitchen and bath designer in the Pacific Northwest for 13 years. I love engaging with new clients, ascertaining their needs through various interviews and meetings and then collaborating as we build their finished concept together. The variety of design styles, room layouts and function changes so much between one person and the next that no two finished products are remotely the same. This fluidity allows for endless possibilities for exploration in my field. It keeps the job interesting and has always given me a particular sense of reward and accomplishment as we near completion. The greatest personal recompense in this chosen profession is being able to walk with a client through this process and come out the other side with that client feeling elated with the end result.
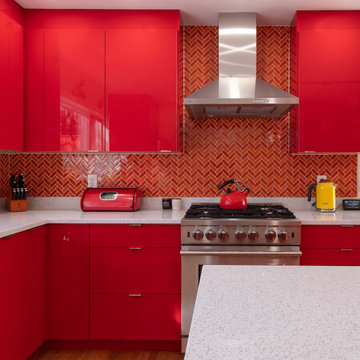
Custom Red Lacquer Kitchen featuring custom made lacquer cabinets in vibrant red. Countertops are Cambria premium quartz accented by bright multi colored patterned backsplash tile. Space design, planned, and installed by our team.
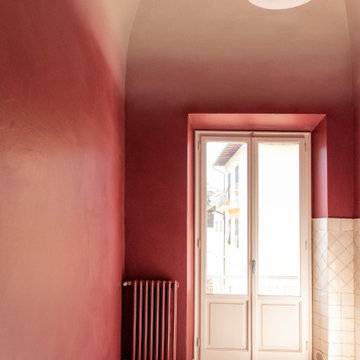
Vista sulla cucina con l'alto soffitto a volta. Qui si è scelto di realizzare una sfumatura dal basso, a partire dal tono Elephant Breath di F&B verso il deciso Eating Room Red di F&B nella parte inferiore; lo stesso utilizzato anche per il radiatore, conferisce maggiore luminosità all'ambiente.
Lampada a sospensione OLuce.
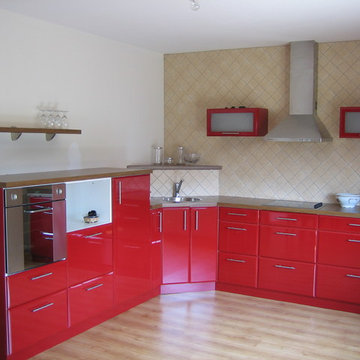
Idée de décoration pour une cuisine bohème avec un placard à porte plane, un électroménager en acier inoxydable, un évier posé, des portes de placard rouges et une crédence beige.
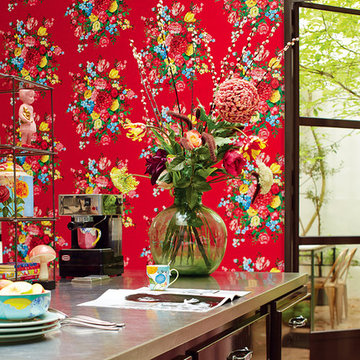
Bursting with fresh beauty, this colorful kitchen design pairs modern appliances with a bright, vibrant wallpaper design.
Réalisation d'une cuisine bohème.
Réalisation d'une cuisine bohème.
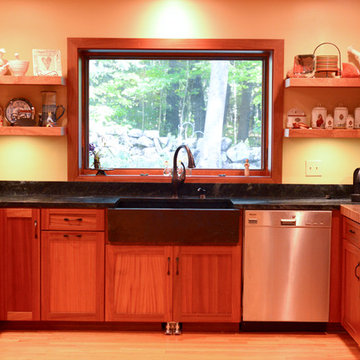
Lindsay Monroe Photography
Aménagement d'une cuisine américaine éclectique en U et bois clair de taille moyenne avec un évier de ferme, un placard à porte plane, un électroménager en acier inoxydable, un sol en bois brun et une péninsule.
Aménagement d'une cuisine américaine éclectique en U et bois clair de taille moyenne avec un évier de ferme, un placard à porte plane, un électroménager en acier inoxydable, un sol en bois brun et une péninsule.
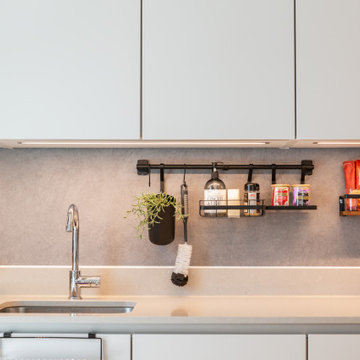
Modern kitchen with seamless built in kitchen cabinets. consisting of open spaces, minimalist features, and simple colour palettes, offering a clutter-free space to relax and entertain. This kitchen encompasses everything that's sleek and streamlined. The design combines layout, surfaces, appliances and design details to form a cooking space that's easy to use and fun to cook and socialise in.
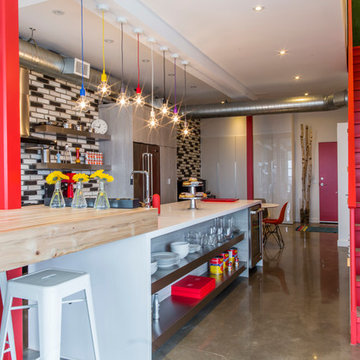
Aia photography
Réalisation d'une cuisine ouverte parallèle bohème de taille moyenne avec un évier 2 bacs, un placard à porte plane, des portes de placard grises, un plan de travail en quartz modifié, une crédence grise, une crédence en terre cuite, un électroménager en acier inoxydable, sol en béton ciré et îlot.
Réalisation d'une cuisine ouverte parallèle bohème de taille moyenne avec un évier 2 bacs, un placard à porte plane, des portes de placard grises, un plan de travail en quartz modifié, une crédence grise, une crédence en terre cuite, un électroménager en acier inoxydable, sol en béton ciré et îlot.
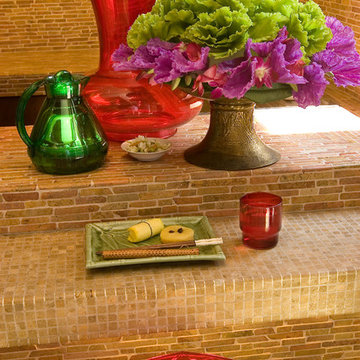
Two different pattern of tumble stones mosaic are purposely used for backsplash and breakfast counter top in this two tier kitchen island.
Red vase and red stone stool by Marcel Wanders.
Photo : Bambang Purwanto
Idées déco de cuisines éclectiques rouges
6
