Idées déco de cuisines en bois brun avec un évier de ferme
Trier par :
Budget
Trier par:Populaires du jour
81 - 100 sur 14 202 photos
1 sur 3

Cette photo montre une très grande cuisine tendance en bois brun avec un évier de ferme, un placard avec porte à panneau encastré, un plan de travail en quartz, une crédence multicolore, un électroménager en acier inoxydable, un sol en bois brun, îlot, un plan de travail multicolore et une crédence en dalle de pierre.

Réalisation d'une grande cuisine américaine tradition en L et bois brun avec un évier de ferme, un placard avec porte à panneau encastré, une crédence multicolore, îlot, un sol marron, un plan de travail en quartz, une crédence en travertin, un électroménager en acier inoxydable, un sol en bois brun et un plan de travail blanc.
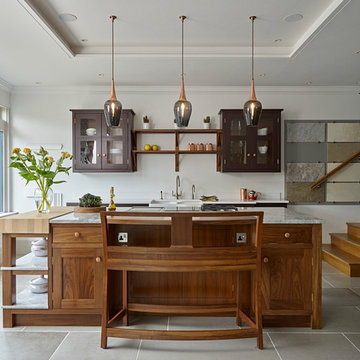
This sophisticated kitchen combines a dark painted finish with a walnut island and cabinetry details. Featuring Wolf appliances, signature The Secret Drawer design details and storage solutions. This kitchen oozes style but is also highly practical. The dark painted finish is Farrow & Ball mahogany, the antique copper handles are from Armac Martin and the taps Perrin & Rowe. The kitchen was designed, handcrafted and fitted by The Secret Drawer, with showrooms in Skipton and Ilkley, Yorkshire.
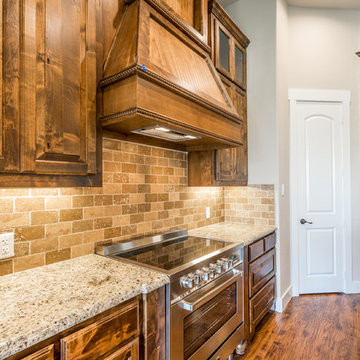
iShootYourProperty - John Walsh
Exemple d'une petite arrière-cuisine linéaire montagne en bois brun avec un évier de ferme, un placard avec porte à panneau surélevé, un plan de travail en granite, une crédence marron, une crédence en travertin, un électroménager en acier inoxydable, un sol en bois brun, îlot et un sol marron.
Exemple d'une petite arrière-cuisine linéaire montagne en bois brun avec un évier de ferme, un placard avec porte à panneau surélevé, un plan de travail en granite, une crédence marron, une crédence en travertin, un électroménager en acier inoxydable, un sol en bois brun, îlot et un sol marron.

Being that the homeowners enjoy entertaining and have such a large space to do so, a wet bar with plenty of storage was added. A copper wine glass rack was custom made for the bar and display’s wine glasses in a decorative way.
Designer Brittany Hutt specified Homecrest Cabinetry’s Rainer door style in the color Maple Ginger with a Wheat Finish. The kitchen and wet bar include stacked upper cabinets with lift up glass door fronts and inside LED lighting to highlight the décor displayed inside. For the countertops Pompeii Quartz in the color Black Magic was chosen. The cabinets were complete with sleek Off Center Pulls in a Matte Chrome Finish from Atlas Hardware. To integrate a contemporary coastal design element, the Caicos Blue Beach Glass Mosaic in the color Teal from Marazzi was selected for both the kitchen and wet bar backsplash.

Tabarka tile with creative live edge installation
Aménagement d'une grande cuisine américaine méditerranéenne en L et bois brun avec un évier de ferme, un placard avec porte à panneau encastré, un plan de travail en bois, une crédence beige, une crédence en mosaïque, un électroménager en acier inoxydable, un sol en carrelage de céramique, îlot et un sol beige.
Aménagement d'une grande cuisine américaine méditerranéenne en L et bois brun avec un évier de ferme, un placard avec porte à panneau encastré, un plan de travail en bois, une crédence beige, une crédence en mosaïque, un électroménager en acier inoxydable, un sol en carrelage de céramique, îlot et un sol beige.

Ulrich Designer: Aparna Vijayan
Photography by Peter Rymwid
This kitchen, created for an Englewood family's newly constructed tudor style home, was inspired by the homeowners' numerous family vacations to the Colorado Rockies. They wanted their very own "Rockies style chalet". Designer Aparna Vijayan describes it as "rustic-formal". There are innumerable design features: custom color cabinets, a custom antique copper and bronze hood, slate countertops in the perimeter and island, a peruvian walnut wood countertop in the eating area of the island, exposed beams in the high ceiling, brick work in ceiling, and reclaimed wood flooring, to name some of them. The homeowners also wanted to have, and Aparna delivered, tons of state of the art appliances and large areas for gathering and entertaining. ...Wonder if there are skis behind the door of that armoire - oh, just the fridge and freezer! Still, a chance for snow!

Rob Karosis: Photographer
Idée de décoration pour une grande cuisine ouverte tradition en U et bois brun avec un évier de ferme, un placard à porte shaker, un plan de travail en granite, une crédence grise, une crédence en carrelage de pierre, un électroménager en acier inoxydable, un sol en bois brun, îlot et un sol marron.
Idée de décoration pour une grande cuisine ouverte tradition en U et bois brun avec un évier de ferme, un placard à porte shaker, un plan de travail en granite, une crédence grise, une crédence en carrelage de pierre, un électroménager en acier inoxydable, un sol en bois brun, îlot et un sol marron.
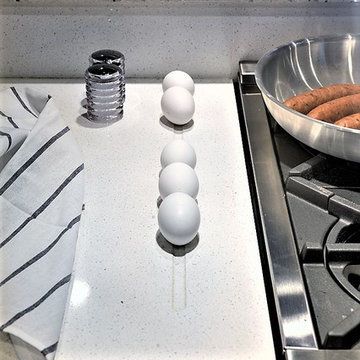
The homeowner does a lot of cooking for groups. MAK installed this one of a kind egg divot for cooking with ease and style.
Dave Adams Photography
Réalisation d'une cuisine américaine parallèle minimaliste en bois brun de taille moyenne avec un évier de ferme, un placard à porte vitrée, un plan de travail en quartz modifié, un électroménager en acier inoxydable, sol en béton ciré et îlot.
Réalisation d'une cuisine américaine parallèle minimaliste en bois brun de taille moyenne avec un évier de ferme, un placard à porte vitrée, un plan de travail en quartz modifié, un électroménager en acier inoxydable, sol en béton ciré et îlot.
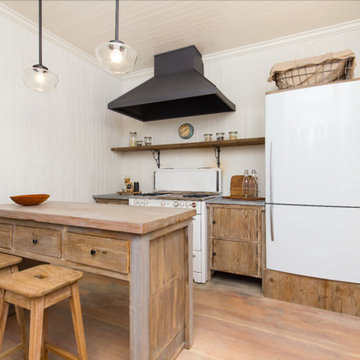
Kitchen in Rustic remodel nestled in the lush Mill Valley Hills, North Bay of San Francisco.
Leila Seppa Photography.
Cette image montre une petite cuisine chalet en bois brun fermée avec un évier de ferme, une crédence blanche, une crédence en bois, un électroménager blanc, parquet clair et îlot.
Cette image montre une petite cuisine chalet en bois brun fermée avec un évier de ferme, une crédence blanche, une crédence en bois, un électroménager blanc, parquet clair et îlot.
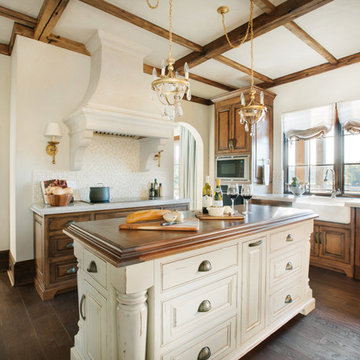
Recalling the Old World flavor of the Italian Countryside, this traditional kitchen features ivory plaster walls and reclaimed wood beams in a rich honey stain. The distressed and glazed finish of the center island coordinates with the walls, while its extra-thick wood top matches the stain of the perimeter cabinets. The stainless steel appliances are by Wolf and the farm sink in biscuit is by Kohler. Topping the perimeter cabinetry is doubly thick quartzite with an ogee edge. The mosaic tile backsplash in shades of ivory, cream, and gold adds just the right amount of shimmer. Hanging above the island are a pair of gold and glass mini chandeliers which pull in the gold of the sconces that flank the limestone hood by Francois & Co. Sheer Roman shades block the afternoon sun and bronze cabinet hardware adds a bit of jewelry to this hard-working space.

Interior Design work performed by Design by Eric G
Réalisation d'une très grande cuisine ouverte chalet en L et bois brun avec un évier de ferme, un placard avec porte à panneau encastré, un plan de travail en granite, une crédence verte, une crédence en carrelage de pierre, un électroménager en acier inoxydable, parquet clair et îlot.
Réalisation d'une très grande cuisine ouverte chalet en L et bois brun avec un évier de ferme, un placard avec porte à panneau encastré, un plan de travail en granite, une crédence verte, une crédence en carrelage de pierre, un électroménager en acier inoxydable, parquet clair et îlot.
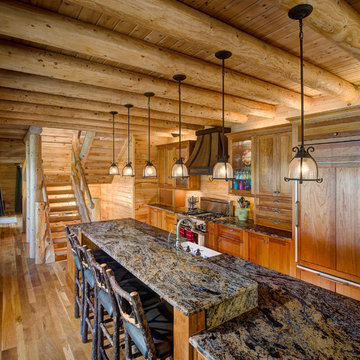
Home by Katahdin Cedar Log Homes
Photo credit: ©2015 Brian Dressler / briandressler.com
Inspiration pour une grande cuisine ouverte parallèle chalet en bois brun avec un évier de ferme, un placard à porte shaker, un plan de travail en granite, une crédence en dalle de pierre, un électroménager en acier inoxydable, parquet foncé et îlot.
Inspiration pour une grande cuisine ouverte parallèle chalet en bois brun avec un évier de ferme, un placard à porte shaker, un plan de travail en granite, une crédence en dalle de pierre, un électroménager en acier inoxydable, parquet foncé et îlot.
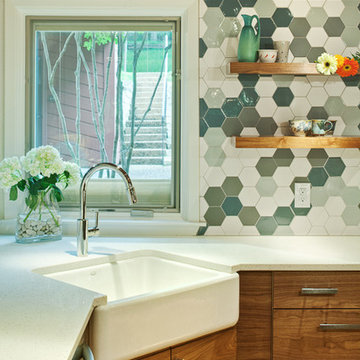
Design by Coxist Studio
General Contractor by Soledad Builder's
Photo by Patrick Yu-wen Wong
Exemple d'une cuisine américaine parallèle rétro en bois brun de taille moyenne avec un évier de ferme, un placard à porte plane, un plan de travail en quartz modifié, une crédence blanche, une crédence en céramique, un électroménager en acier inoxydable, un sol en bois brun et îlot.
Exemple d'une cuisine américaine parallèle rétro en bois brun de taille moyenne avec un évier de ferme, un placard à porte plane, un plan de travail en quartz modifié, une crédence blanche, une crédence en céramique, un électroménager en acier inoxydable, un sol en bois brun et îlot.
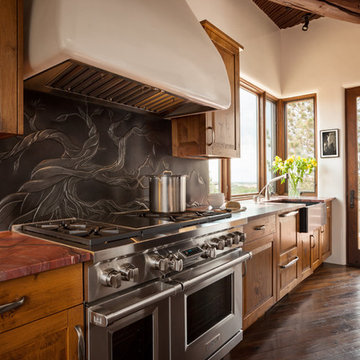
© Wendy McEahern / ALL RIGHTS RESERVED
Cette photo montre une cuisine linéaire sud-ouest américain en bois brun avec un évier de ferme, un électroménager en acier inoxydable, un sol en bois brun et fenêtre au-dessus de l'évier.
Cette photo montre une cuisine linéaire sud-ouest américain en bois brun avec un évier de ferme, un électroménager en acier inoxydable, un sol en bois brun et fenêtre au-dessus de l'évier.
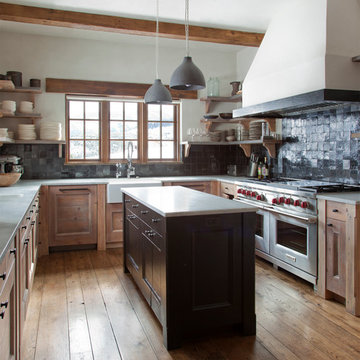
Cette image montre une cuisine chalet en U et bois brun avec un évier de ferme, un placard à porte shaker, une crédence noire, un électroménager en acier inoxydable, un sol en bois brun et îlot.
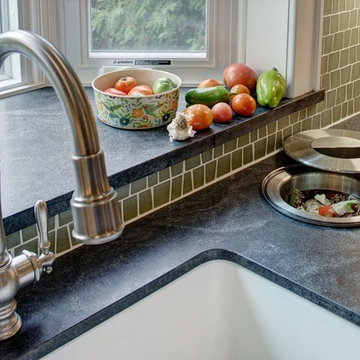
Memories TTL/Wing Wong
Exemple d'une cuisine moderne en U et bois brun de taille moyenne avec un évier de ferme, un placard à porte shaker, un plan de travail en granite, une crédence en carreau de verre, un électroménager en acier inoxydable, un sol en ardoise et îlot.
Exemple d'une cuisine moderne en U et bois brun de taille moyenne avec un évier de ferme, un placard à porte shaker, un plan de travail en granite, une crédence en carreau de verre, un électroménager en acier inoxydable, un sol en ardoise et îlot.
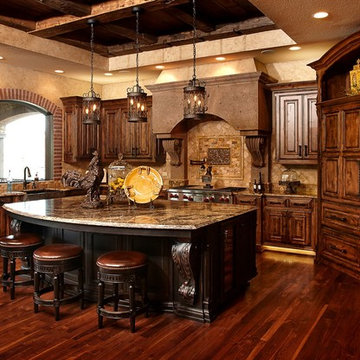
Warm and inviting. Elegant.
Idée de décoration pour une grande cuisine américaine encastrable méditerranéenne en U et bois brun avec un évier de ferme, un placard avec porte à panneau surélevé, un plan de travail en granite, une crédence marron, une crédence en carrelage de pierre, parquet foncé, îlot et un sol marron.
Idée de décoration pour une grande cuisine américaine encastrable méditerranéenne en U et bois brun avec un évier de ferme, un placard avec porte à panneau surélevé, un plan de travail en granite, une crédence marron, une crédence en carrelage de pierre, parquet foncé, îlot et un sol marron.

This beautiful lakefront home designed by MossCreek features a wide range of design elements that work together perfectly. From it's Arts and Craft exteriors to it's Cowboy Decor interior, this ultimate lakeside cabin is the perfect summer retreat.
Designed as a place for family and friends to enjoy lake living, the home has an open living main level with a kitchen, dining room, and two story great room all sharing lake views. The Master on the Main bedroom layout adds to the livability of this home, and there's even a bunkroom for the kids and their friends.
Expansive decks, and even an upstairs "Romeo and Juliet" balcony all provide opportunities for outdoor living, and the two-car garage located in front of the home echoes the styling of the home.
Working with a challenging narrow lakefront lot, MossCreek succeeded in creating a family vacation home that guarantees a "perfect summer at the lake!". Photos: Roger Wade

Tying multiple floors together using 6”x36” dark grey wood-looking tile, laid on a staggered patterned worked well with the tile and concrete floors next to it.
Two-toned cabinetry of wired brushed hickory with a grey stain wash, combined with maple wood in a dark slate finish is a current trend.
Counter tops: combination of splashy granite and white Caesarstone grounded the display. A custom-designed table of ash wood, with heavy distressing and grey washed stain added warmth.
Show custom features:
Arched glass door cabinets with crown moulding to match.
Unique Features: drawer in drawer for pot lids, pull out drawer in toe kick for dog dishes, toe space step stool, swing up mixer shelf, pull out spice storage.
Built in Banquette seating with table and docking station for family meals and working.
Custom open shelves and wine rack with detailed legs anchor the three sides of the island.
Backsplash rail with spice rack, knife and utensil holder add more storage space.
A floating soffit matches the shape of island and helps lower the showroom ceiling height to what would be found in a normal home. It includes: pendant lights for the snack bar, chandelier for the table and recess for task lights over the sink.
The large triangular shaped island has eleven foot legs. It fills the unusual space and creates three separate areas: a work space, snack bar/room divider and table area.
Idées déco de cuisines en bois brun avec un évier de ferme
5