Idées déco de cuisines en bois brun avec un évier de ferme
Trier par :
Budget
Trier par:Populaires du jour
101 - 120 sur 14 202 photos
1 sur 3

This beautiful lakefront home designed by MossCreek features a wide range of design elements that work together perfectly. From it's Arts and Craft exteriors to it's Cowboy Decor interior, this ultimate lakeside cabin is the perfect summer retreat.
Designed as a place for family and friends to enjoy lake living, the home has an open living main level with a kitchen, dining room, and two story great room all sharing lake views. The Master on the Main bedroom layout adds to the livability of this home, and there's even a bunkroom for the kids and their friends.
Expansive decks, and even an upstairs "Romeo and Juliet" balcony all provide opportunities for outdoor living, and the two-car garage located in front of the home echoes the styling of the home.
Working with a challenging narrow lakefront lot, MossCreek succeeded in creating a family vacation home that guarantees a "perfect summer at the lake!". Photos: Roger Wade

Tying multiple floors together using 6”x36” dark grey wood-looking tile, laid on a staggered patterned worked well with the tile and concrete floors next to it.
Two-toned cabinetry of wired brushed hickory with a grey stain wash, combined with maple wood in a dark slate finish is a current trend.
Counter tops: combination of splashy granite and white Caesarstone grounded the display. A custom-designed table of ash wood, with heavy distressing and grey washed stain added warmth.
Show custom features:
Arched glass door cabinets with crown moulding to match.
Unique Features: drawer in drawer for pot lids, pull out drawer in toe kick for dog dishes, toe space step stool, swing up mixer shelf, pull out spice storage.
Built in Banquette seating with table and docking station for family meals and working.
Custom open shelves and wine rack with detailed legs anchor the three sides of the island.
Backsplash rail with spice rack, knife and utensil holder add more storage space.
A floating soffit matches the shape of island and helps lower the showroom ceiling height to what would be found in a normal home. It includes: pendant lights for the snack bar, chandelier for the table and recess for task lights over the sink.
The large triangular shaped island has eleven foot legs. It fills the unusual space and creates three separate areas: a work space, snack bar/room divider and table area.

Designed by Terri Sears
Photography by Steven Long
Idées déco pour une grande cuisine craftsman en L et bois brun avec un évier de ferme, un placard à porte shaker, un plan de travail en granite, une crédence grise, une crédence en carreau briquette, un électroménager en acier inoxydable, un sol en bois brun, îlot, un sol marron et un plan de travail multicolore.
Idées déco pour une grande cuisine craftsman en L et bois brun avec un évier de ferme, un placard à porte shaker, un plan de travail en granite, une crédence grise, une crédence en carreau briquette, un électroménager en acier inoxydable, un sol en bois brun, îlot, un sol marron et un plan de travail multicolore.
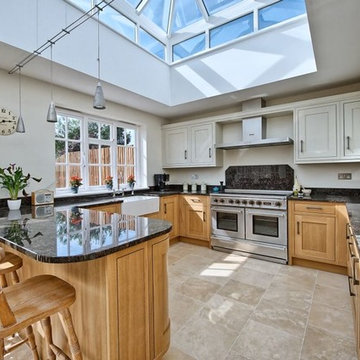
Light pours into this kitchen via a bespoke feature roof lantern. A mix of high level light wood kitchen cupboards with natural wood low level kitchen cupboards creates a nice contrast against a light and bright room.
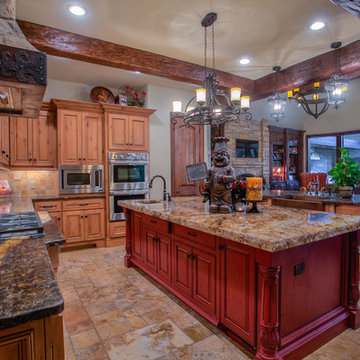
Cette photo montre une grande cuisine montagne en U et bois brun fermée avec un placard avec porte à panneau surélevé, une crédence beige, un électroménager en acier inoxydable, un évier de ferme, un plan de travail en granite, un sol en travertin, îlot et une crédence en travertin.

Martha O'Hara Interiors, Interior Design | Stonewood LLC, Builder | Peter Eskuche, Architect | Troy Thies Photography | Shannon Gale, Photo Styling
Cette image montre une cuisine américaine encastrable traditionnelle en L et bois brun avec un plan de travail en granite, un évier de ferme, une crédence beige et 2 îlots.
Cette image montre une cuisine américaine encastrable traditionnelle en L et bois brun avec un plan de travail en granite, un évier de ferme, une crédence beige et 2 îlots.
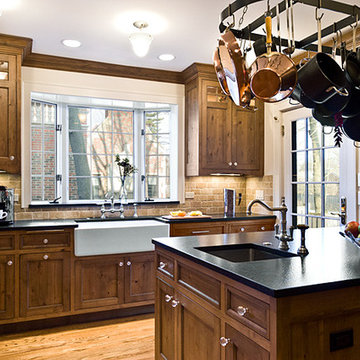
Dennis Jourdan
Aménagement d'une cuisine américaine méditerranéenne en U et bois brun de taille moyenne avec un évier de ferme, un placard à porte plane, un plan de travail en granite, une crédence marron, une crédence en carrelage de pierre, un électroménager en acier inoxydable, un sol en bois brun et îlot.
Aménagement d'une cuisine américaine méditerranéenne en U et bois brun de taille moyenne avec un évier de ferme, un placard à porte plane, un plan de travail en granite, une crédence marron, une crédence en carrelage de pierre, un électroménager en acier inoxydable, un sol en bois brun et îlot.

Aménagement d'une grande cuisine ouverte contemporaine en bois brun et L avec une crédence en mosaïque, un placard à porte plane, une crédence grise, un électroménager en acier inoxydable, un évier de ferme, un plan de travail en surface solide, un sol en linoléum, 2 îlots et un sol blanc.
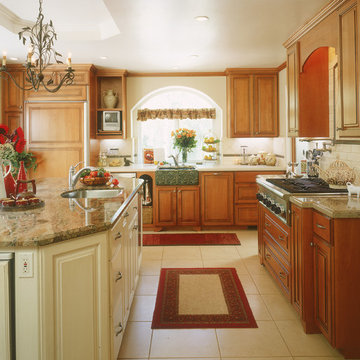
Inspiration pour une grande cuisine traditionnelle en L et bois brun fermée avec un évier de ferme, un placard avec porte à panneau surélevé, un plan de travail en granite, une crédence beige, une crédence en carrelage métro, un électroménager en acier inoxydable, un sol en carrelage de porcelaine, îlot et un sol blanc.

Combining the elements of open shelving, a farm sink , rustic tile and new cabinetry makes this new kitchen so warm and welcoming
Inspiration pour une cuisine américaine traditionnelle en bois brun avec un évier de ferme, un placard à porte shaker, une crédence blanche, une crédence en carrelage métro, un électroménager blanc, aucun îlot, un sol gris et un plan de travail blanc.
Inspiration pour une cuisine américaine traditionnelle en bois brun avec un évier de ferme, un placard à porte shaker, une crédence blanche, une crédence en carrelage métro, un électroménager blanc, aucun îlot, un sol gris et un plan de travail blanc.
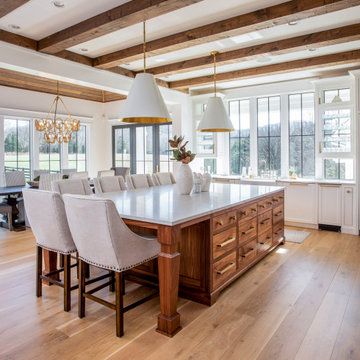
Aménagement d'une grande cuisine ouverte campagne en L et bois brun avec un évier de ferme, un placard à porte affleurante, plan de travail en marbre, une crédence blanche, un électroménager en acier inoxydable, parquet clair, îlot, un sol marron, un plan de travail blanc et poutres apparentes.

Cucina
Exemple d'une très grande cuisine encastrable méditerranéenne en L et bois brun fermée avec un évier de ferme, un placard à porte vitrée, un plan de travail en quartz, une crédence multicolore, une crédence en quartz modifié, tomettes au sol, îlot, un sol orange, un plan de travail multicolore et un plafond voûté.
Exemple d'une très grande cuisine encastrable méditerranéenne en L et bois brun fermée avec un évier de ferme, un placard à porte vitrée, un plan de travail en quartz, une crédence multicolore, une crédence en quartz modifié, tomettes au sol, îlot, un sol orange, un plan de travail multicolore et un plafond voûté.

Craftsman modern kitchen with terrazzo flooring and all custome cabinetry and wood ceilings is stained black walnut. Custom doors in black walnut. Stickley furnishings, with a touch of modern accessories. Custom made wool area rugs for both dining room and greatroom. Walls opened up in back of great room to enjoy the beautiful view.
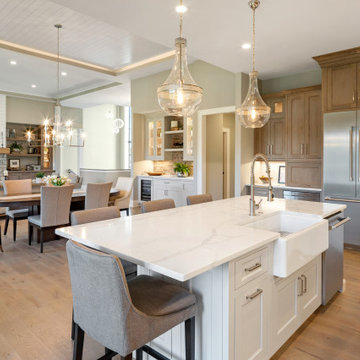
Modern farmhouse describes this open concept, light and airy ranch home with modern and rustic touches. Precisely positioned on a large lot the owners enjoy gorgeous sunrises from the back left corner of the property with no direct sunlight entering the 14’x7’ window in the front of the home. After living in a dark home for many years, large windows were definitely on their wish list. Three generous sliding glass doors encompass the kitchen, living and great room overlooking the adjacent horse farm and backyard pond. A rustic hickory mantle from an old Ohio barn graces the fireplace with grey stone and a limestone hearth. Rustic brick with scraped mortar adds an unpolished feel to a beautiful built-in buffet.

Aménagement d'une grande cuisine ouverte moderne en L et bois brun avec un évier de ferme, un placard à porte plane, plan de travail en marbre, une crédence blanche, une crédence en dalle de pierre, un électroménager en acier inoxydable, parquet clair, îlot, un sol beige et un plan de travail gris.

Aménagement d'une cuisine américaine rétro en bois brun de taille moyenne avec un évier de ferme, un placard à porte plane, un plan de travail en quartz modifié, une crédence verte, une crédence en carreau de verre, un électroménager en acier inoxydable, un sol en bois brun, îlot, un sol marron et un plan de travail gris.
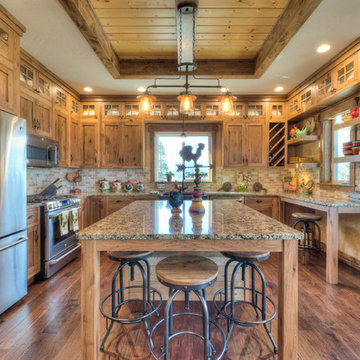
Idées déco pour une cuisine montagne en U et bois brun avec un évier de ferme, un placard à porte shaker, une crédence multicolore, une crédence en mosaïque, un électroménager en acier inoxydable, un sol en bois brun, îlot, un sol marron, un plan de travail multicolore et fenêtre au-dessus de l'évier.
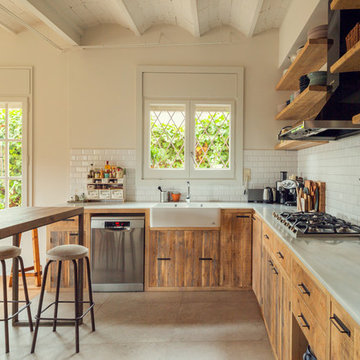
Yago Partal
Idée de décoration pour une cuisine méditerranéenne en L et bois brun avec une crédence blanche, un électroménager en acier inoxydable, îlot, un évier de ferme, un placard à porte plane, une crédence en carrelage métro, un sol beige et un plan de travail gris.
Idée de décoration pour une cuisine méditerranéenne en L et bois brun avec une crédence blanche, un électroménager en acier inoxydable, îlot, un évier de ferme, un placard à porte plane, une crédence en carrelage métro, un sol beige et un plan de travail gris.

Mediterranean Style New Construction, Shay Realtors,
Scott M Grunst - Architect -
Kitchen - We designed the custom cabinets and back splash and range hood, selected and purchased lighting and furniture.

Rob Karosis: Photographer
Idées déco pour une grande cuisine ouverte classique en U et bois brun avec un évier de ferme, un placard à porte shaker, un plan de travail en granite, une crédence grise, une crédence en carrelage de pierre, un électroménager en acier inoxydable, un sol en bois brun, îlot et un sol marron.
Idées déco pour une grande cuisine ouverte classique en U et bois brun avec un évier de ferme, un placard à porte shaker, un plan de travail en granite, une crédence grise, une crédence en carrelage de pierre, un électroménager en acier inoxydable, un sol en bois brun, îlot et un sol marron.
Idées déco de cuisines en bois brun avec un évier de ferme
6