Idées déco de cuisines en bois brun avec un placard à porte affleurante
Trier par :
Budget
Trier par:Populaires du jour
141 - 160 sur 4 907 photos
1 sur 3

My client called me in for a "Design Perspective". She hated her floors and wanted my professional opinion. I questioned whether I should be brutally honest, and her response was "absolutely". Then truth be told, "your countertops bother me more than your floors". My client has a stunningly beautiful home and her countertops were not in "the same league". So the project scope expanded from new floors to include countertops, backsplash, plumbing fixtures and hardware. While we were at it, her overly froufrou corbels were updated along with dishwashers that "drove her crazy". Since there was plenty of "demo" in store, she elected to lower her breakfast bar to counter height at the same time to connect her nook more seamlessly with her kitchen.
The process: at our first slab warehouse stop, within ten minutes, we uncovered the most beautiful slabs of Taj Mahal ever. No need to keep looking. The slabs had perfect coloration and veining. So different from any other slab of Taj Mahal, it really ought to have its own name. Countertop selection was easy as was the subway and Arabesque backsplash tile. Polished chrome, with its blend of warm and cool tones, was the obvious choice for her plumbing fixture and hardware finish. Finding the right floor tile was what proved to be most challenging, but my client was up to the task. Several weeks of shopping and numerous samples hauled home led us to the perfect limestone.
Once her room was complete, better barstools were in order. Hancock and Moore with their huge assortment of leather colors and textures was our clear choice. The Ellie barstools selected embody the perfect blend of form and comfort.
Her new limestone flooring extends into her Butler's pantry, pool bath, powder bath and sewing room, so wait, there is still more to do.
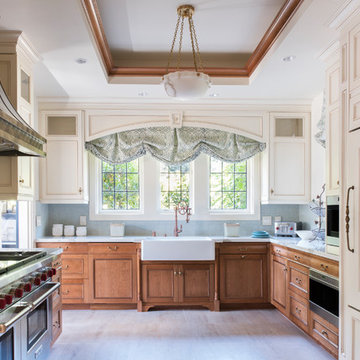
Photo: Carolyn Reyes © 2017 Houzz
Exemple d'une cuisine chic en bois brun fermée avec un évier de ferme, un placard à porte affleurante, une crédence bleue, un électroménager en acier inoxydable, aucun îlot et un sol beige.
Exemple d'une cuisine chic en bois brun fermée avec un évier de ferme, un placard à porte affleurante, une crédence bleue, un électroménager en acier inoxydable, aucun îlot et un sol beige.
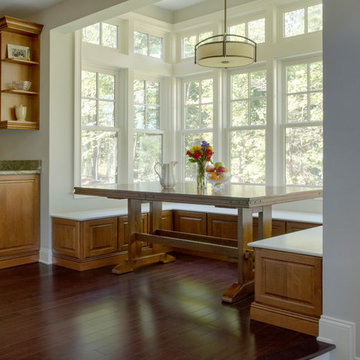
An open house lot is like a blank canvas. When Mathew first visited the wooded lot where this home would ultimately be built, the landscape spoke to him clearly. Standing with the homeowner, it took Mathew only twenty minutes to produce an initial color sketch that captured his vision - a long, circular driveway and a home with many gables set at a picturesque angle that complemented the contours of the lot perfectly.
The interior was designed using a modern mix of architectural styles – a dash of craftsman combined with some colonial elements – to create a sophisticated yet truly comfortable home that would never look or feel ostentatious.
Features include a bright, open study off the entry. This office space is flanked on two sides by walls of expansive windows and provides a view out to the driveway and the woods beyond. There is also a contemporary, two-story great room with a see-through fireplace. This space is the heart of the home and provides a gracious transition, through two sets of double French doors, to a four-season porch located in the landscape of the rear yard.
This home offers the best in modern amenities and design sensibilities while still maintaining an approachable sense of warmth and ease.
Photo by Eric Roth
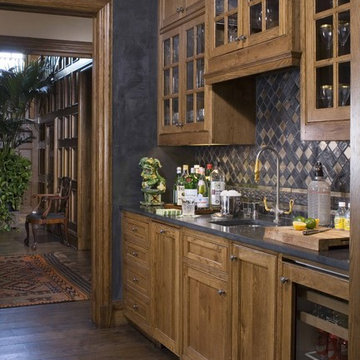
Photo by
Emily Minton Redfield
Exemple d'une cuisine chic en bois brun avec un placard à porte affleurante.
Exemple d'une cuisine chic en bois brun avec un placard à porte affleurante.

The Commandants House in Charlestown Navy Yard. I was asked to design the kitchen for this historic house in Boston. My inspiration was a family style kitchen that was youthful and had a nod to it's historic past. The combination of wormy cherry wood custom cabinets, and painted white inset cabinets works well with the existing black and white floor. The island was a one of kind that I designed to be functional with a wooden butcher block and compost spot for prep, the other half a durable honed black granite. This island really works in this busy city kitchen.
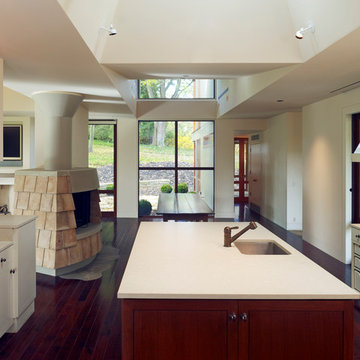
Kitchen and breakfast room with view to the west.
Photo: Alan Karchmer
Réalisation d'une cuisine américaine design en U et bois brun de taille moyenne avec un évier encastré, un placard à porte affleurante, un plan de travail en quartz modifié, un électroménager en acier inoxydable et îlot.
Réalisation d'une cuisine américaine design en U et bois brun de taille moyenne avec un évier encastré, un placard à porte affleurante, un plan de travail en quartz modifié, un électroménager en acier inoxydable et îlot.
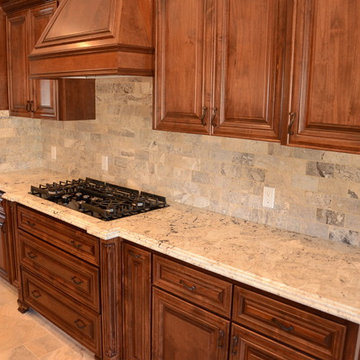
Edgar Vargas
Aménagement d'une cuisine américaine parallèle classique en bois brun avec un évier encastré, un placard à porte affleurante, un plan de travail en granite, une crédence beige, un électroménager noir, un sol en travertin et îlot.
Aménagement d'une cuisine américaine parallèle classique en bois brun avec un évier encastré, un placard à porte affleurante, un plan de travail en granite, une crédence beige, un électroménager noir, un sol en travertin et îlot.
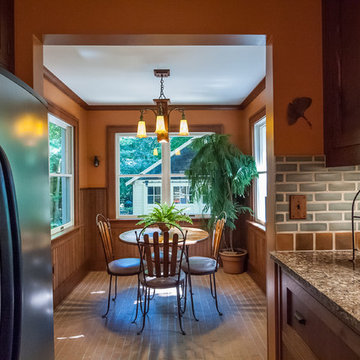
Designed by Justin Sharer
Photos by Besek Photography
Réalisation d'une petite cuisine craftsman en L et bois brun fermée avec un évier de ferme, un placard à porte affleurante, un plan de travail en quartz modifié, une crédence grise, une crédence en carrelage métro, un électroménager en acier inoxydable, parquet foncé et aucun îlot.
Réalisation d'une petite cuisine craftsman en L et bois brun fermée avec un évier de ferme, un placard à porte affleurante, un plan de travail en quartz modifié, une crédence grise, une crédence en carrelage métro, un électroménager en acier inoxydable, parquet foncé et aucun îlot.

Renaissance Builders
Phil Bjork of Great Northern Wood works
Photo bySusan Gilmore
Idée de décoration pour une grande cuisine américaine craftsman en bois brun et L avec un placard à porte affleurante, un électroménager en acier inoxydable, un évier encastré, un plan de travail en granite, une crédence multicolore, un sol en ardoise, îlot, une crédence en ardoise et un sol multicolore.
Idée de décoration pour une grande cuisine américaine craftsman en bois brun et L avec un placard à porte affleurante, un électroménager en acier inoxydable, un évier encastré, un plan de travail en granite, une crédence multicolore, un sol en ardoise, îlot, une crédence en ardoise et un sol multicolore.
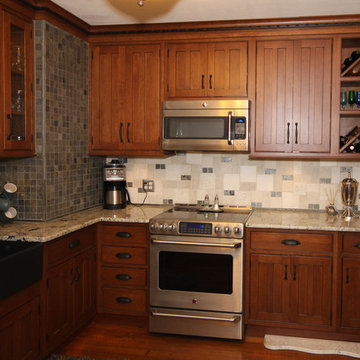
Range wall after. Cleaned up the countertops by putting the micro over the range, makes it feel more open. Jennifer Hayes
Idées déco pour une petite cuisine américaine craftsman en U et bois brun avec un évier de ferme, un placard à porte affleurante, un plan de travail en granite, une crédence grise, une crédence en carrelage de pierre, un électroménager en acier inoxydable et aucun îlot.
Idées déco pour une petite cuisine américaine craftsman en U et bois brun avec un évier de ferme, un placard à porte affleurante, un plan de travail en granite, une crédence grise, une crédence en carrelage de pierre, un électroménager en acier inoxydable et aucun îlot.
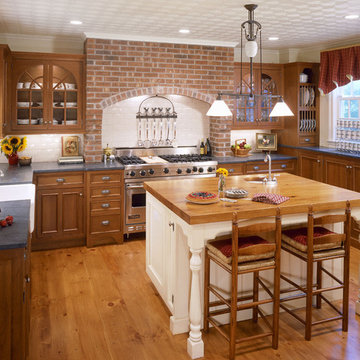
Custom inset cabinets, cherry wood, brick hearth, wood counters, soapstone counter, subway tile backsplash, glass cabinet doors.
Aménagement d'une cuisine américaine bicolore classique en bois brun et L de taille moyenne avec un placard à porte affleurante, un évier de ferme, un plan de travail en granite, une crédence blanche, une crédence en carrelage métro, un électroménager en acier inoxydable, un sol en bois brun et îlot.
Aménagement d'une cuisine américaine bicolore classique en bois brun et L de taille moyenne avec un placard à porte affleurante, un évier de ferme, un plan de travail en granite, une crédence blanche, une crédence en carrelage métro, un électroménager en acier inoxydable, un sol en bois brun et îlot.
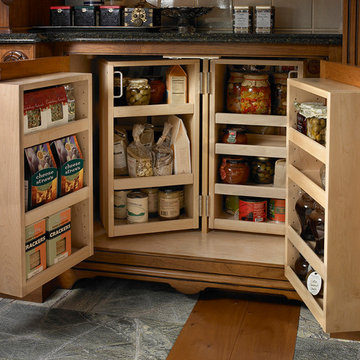
Idée de décoration pour une arrière-cuisine tradition en bois brun avec un placard à porte affleurante.
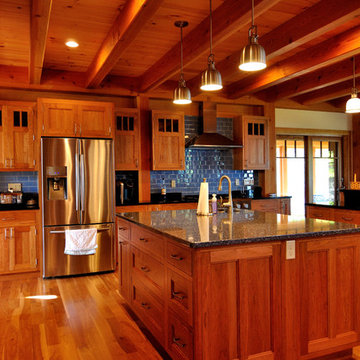
Idée de décoration pour une très grande cuisine tradition en L et bois brun avec un évier encastré, un placard à porte affleurante, un plan de travail en granite, une crédence noire, un électroménager en acier inoxydable, parquet clair et 2 îlots.
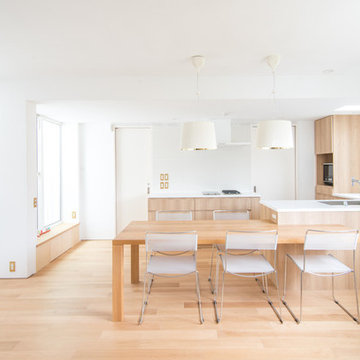
家族が集まるリビングダイニング。対面型のキッチンは造作で、料理をする時や食事の時にも使いやすい動線になっています
Cette image montre une cuisine ouverte nordique en U et bois brun avec un évier encastré, un placard à porte affleurante, un plan de travail en surface solide, une crédence blanche, une crédence en carreau de porcelaine, un électroménager noir, parquet clair, îlot, un sol beige et un plan de travail beige.
Cette image montre une cuisine ouverte nordique en U et bois brun avec un évier encastré, un placard à porte affleurante, un plan de travail en surface solide, une crédence blanche, une crédence en carreau de porcelaine, un électroménager noir, parquet clair, îlot, un sol beige et un plan de travail beige.

Studio secondaire d'un couple nantais, face à la mer, sur l'île de Noirmoutier.
Agencement du mur cuisine / bibliothèque.
Le fil du bois file tout le long des façades, les lignes sont tirées au cordeau.
De gauche à droite: Partie cuisine, Sous évier, lave-vaisselle, rangements 3 coulissants, four + tiroir + domino induction et rangement 3 coulissants. Partie bibliothèque: porte et étagères.
Crédit photo: Germain Herriau
Direction artistique et stylisme: Aurélie Lesage
Accessoires et mobilier: Espace Boutique MIRA, Dodé, Atelier du Petit Parc, Valérie Menuet, Laura Orlhiac, Arcam Glass

Aménagement d'une grande cuisine ouverte parallèle scandinave en bois brun avec un placard à porte affleurante, un plan de travail en quartz modifié, une crédence blanche, une crédence en bois, un électroménager en acier inoxydable, sol en béton ciré, îlot et un sol gris.
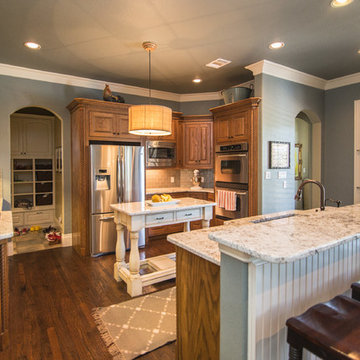
Rachel Verdugo
Cette image montre une grande cuisine ouverte rustique en U et bois brun avec un évier encastré, un placard à porte affleurante, un plan de travail en granite, une crédence verte, une crédence en carreau de verre, 2 îlots, un électroménager en acier inoxydable, parquet foncé, un sol marron et un plan de travail gris.
Cette image montre une grande cuisine ouverte rustique en U et bois brun avec un évier encastré, un placard à porte affleurante, un plan de travail en granite, une crédence verte, une crédence en carreau de verre, 2 îlots, un électroménager en acier inoxydable, parquet foncé, un sol marron et un plan de travail gris.

Combination of Walnut and Painted cabinetry. Flush inset style, butt hinges, thick counters. Bernard Andre photography.
Idées déco pour une grande cuisine américaine linéaire classique en bois brun avec un placard à porte affleurante, une crédence verte, une crédence en carrelage métro, un électroménager en acier inoxydable, îlot, parquet clair et un plan de travail vert.
Idées déco pour une grande cuisine américaine linéaire classique en bois brun avec un placard à porte affleurante, une crédence verte, une crédence en carrelage métro, un électroménager en acier inoxydable, îlot, parquet clair et un plan de travail vert.
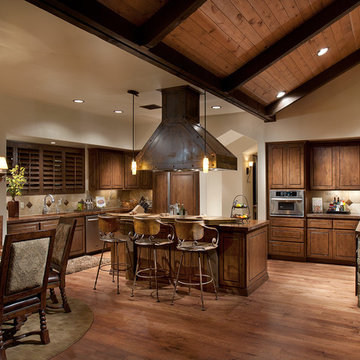
This homage to prairie style architecture located at The Rim Golf Club in Payson, Arizona was designed for owner/builder/landscaper Tom Beck.
This home appears literally fastened to the site by way of both careful design as well as a lichen-loving organic material palatte. Forged from a weathering steel roof (aka Cor-Ten), hand-formed cedar beams, laser cut steel fasteners, and a rugged stacked stone veneer base, this home is the ideal northern Arizona getaway.
Expansive covered terraces offer views of the Tom Weiskopf and Jay Morrish designed golf course, the largest stand of Ponderosa Pines in the US, as well as the majestic Mogollon Rim and Stewart Mountains, making this an ideal place to beat the heat of the Valley of the Sun.
Designing a personal dwelling for a builder is always an honor for us. Thanks, Tom, for the opportunity to share your vision.
Project Details | Northern Exposure, The Rim – Payson, AZ
Architect: C.P. Drewett, AIA, NCARB, Drewett Works, Scottsdale, AZ
Builder: Thomas Beck, LTD, Scottsdale, AZ
Photographer: Dino Tonn, Scottsdale, AZ
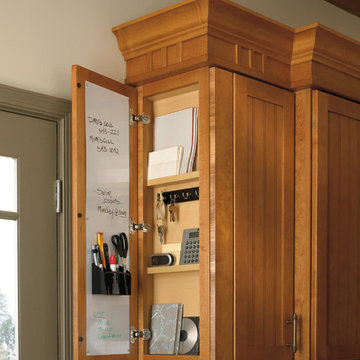
These photos are credited to Aristokraft Cabinetry of Master Brand Cabinets out of Jasper, Indiana. Affordable, yet stylish cabinetry that will last and create that updated space you have been dreaming of.
Idées déco de cuisines en bois brun avec un placard à porte affleurante
8