Idées déco de cuisines en bois brun avec un plafond décaissé
Trier par :
Budget
Trier par:Populaires du jour
141 - 160 sur 497 photos
1 sur 3
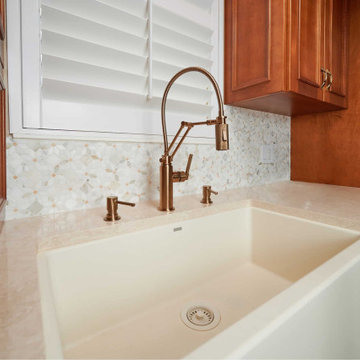
no storage builder cabinets were replaced with beautiful custom stained custom cabinetry. Every inch of the kitchen is utilized.
All desires of the owner were fulfilled. Upper cabinets were dressed with Lutron lighting to display past memories.
Tray cabinet, corner cabinet, appliance garage, etc
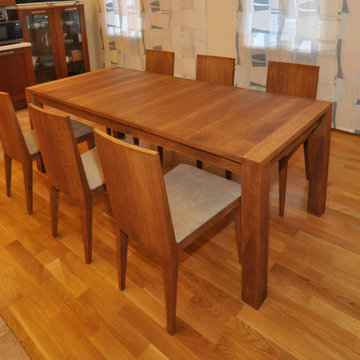
Стол массив, шпон в стиле кантри
Réalisation d'une cuisine américaine blanche et bois champêtre en L et bois brun de taille moyenne avec un évier encastré, un placard avec porte à panneau encastré, un plan de travail en surface solide, une crédence en céramique, un électroménager en acier inoxydable, un sol en carrelage de céramique, aucun îlot, un sol beige, un plan de travail gris et un plafond décaissé.
Réalisation d'une cuisine américaine blanche et bois champêtre en L et bois brun de taille moyenne avec un évier encastré, un placard avec porte à panneau encastré, un plan de travail en surface solide, une crédence en céramique, un électroménager en acier inoxydable, un sol en carrelage de céramique, aucun îlot, un sol beige, un plan de travail gris et un plafond décaissé.
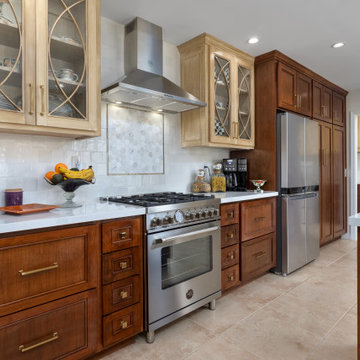
Full Remodel of Kitchen, New Layout, Cabinets, Counters, Fixtures
Réalisation d'une cuisine américaine tradition en U et bois brun de taille moyenne avec un évier de ferme, un placard avec porte à panneau encastré, un plan de travail en quartz modifié, une crédence blanche, un électroménager en acier inoxydable, un sol en carrelage de céramique, une péninsule, un sol beige, un plan de travail blanc et un plafond décaissé.
Réalisation d'une cuisine américaine tradition en U et bois brun de taille moyenne avec un évier de ferme, un placard avec porte à panneau encastré, un plan de travail en quartz modifié, une crédence blanche, un électroménager en acier inoxydable, un sol en carrelage de céramique, une péninsule, un sol beige, un plan de travail blanc et un plafond décaissé.
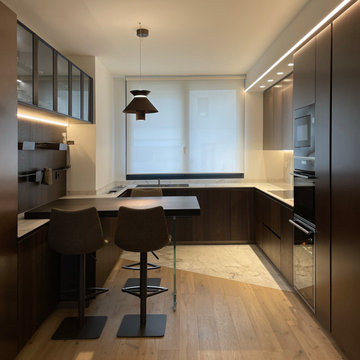
vista della cucina realizzata in finitura metallica color corten e legno termocotto. Piano in marmo calacatta gold. Pavimento in legno con taglio geometrico in marmo calacatta gold. piano colazione alto con sgabelli in ecopelle vintage color tabacco
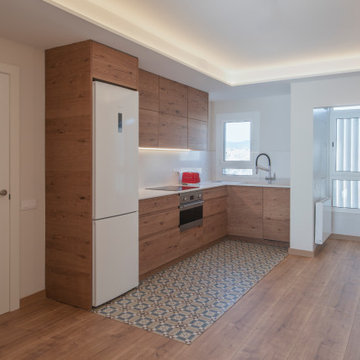
Cette image montre une cuisine ouverte blanche et bois méditerranéenne en L et bois brun avec un placard à porte plane, plan de travail en marbre, un électroménager en acier inoxydable, un sol en bois brun, un sol multicolore, un plan de travail blanc et un plafond décaissé.
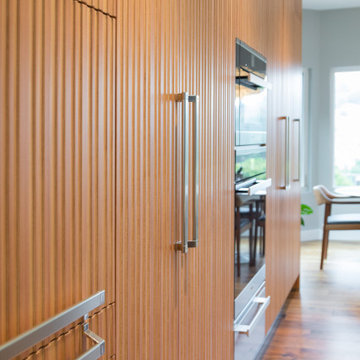
Exemple d'une cuisine tendance en bois brun avec un évier encastré, un placard à porte plane, un plan de travail en quartz modifié, un électroménager en acier inoxydable, parquet foncé, 2 îlots, un sol marron, un plan de travail blanc et un plafond décaissé.
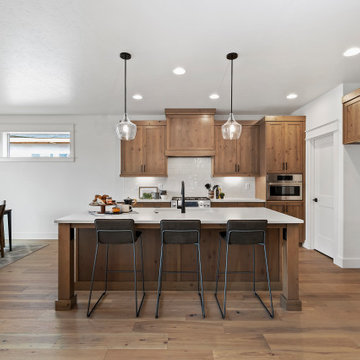
MOVE IN READY with Staging Scheduled for Feb 16th! The Hayward is an exciting new and affordable single-level design, full of quality amenities that uphold Berkeley's mantra of MORE THOUGHT PER SQ.FT! The floor plan features 2 additional bedrooms separated from the Primary suite, a Great Room showcasing gorgeous high ceilings, in an open-living design AND 2 1/2 Car garage (33' deep). Warm and welcoming interiors, rich, wood-toned cabinets and glossy & textural tiles lend to a comforting surround. Bosch Appliances, Artisan Light Fixtures and abundant windows create spaces that are light and inviting for every lifestyle! Community common area/walkway adjacent to backyard creates additional privacy! Photos and iGuide are similar. Actual finishes may vary. As of 1/20/24 the home is in the flooring/tile stage of construction.
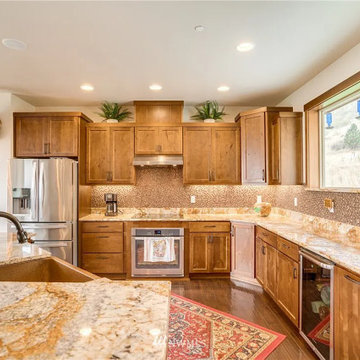
Rustic Kitchen, Granite Counters, Hardwood Flooring, Stained Cabinets
Cette image montre une cuisine ouverte chalet en L et bois brun de taille moyenne avec un évier 1 bac, un placard à porte shaker, un plan de travail en granite, une crédence multicolore, une crédence en carreau de verre, un électroménager en acier inoxydable, sol en stratifié, îlot, un sol marron, un plan de travail multicolore et un plafond décaissé.
Cette image montre une cuisine ouverte chalet en L et bois brun de taille moyenne avec un évier 1 bac, un placard à porte shaker, un plan de travail en granite, une crédence multicolore, une crédence en carreau de verre, un électroménager en acier inoxydable, sol en stratifié, îlot, un sol marron, un plan de travail multicolore et un plafond décaissé.
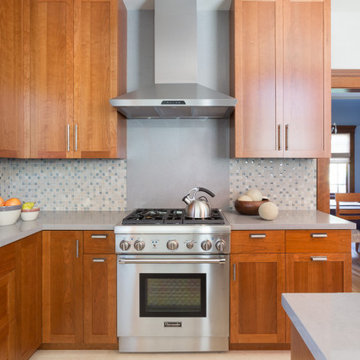
After my renovation, the appliances work with the beautiful cherry wood cabinetry instead of fighting it, appearing balanced and modern alongside the coordinated, sleek hardware. The natural stone and glass mosaic backsplash brings a hint of color from the walls of the formal dining space into the kitchen, giving them a relationship without screaming “I match”.
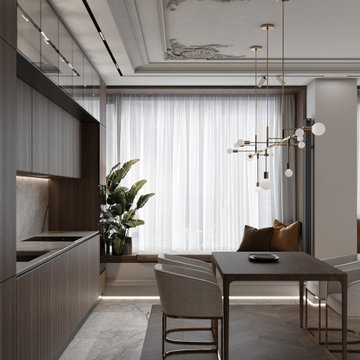
Réalisation d'une cuisine américaine parallèle et blanche et bois tradition en bois brun de taille moyenne avec un évier encastré, un placard à porte plane, un plan de travail en quartz modifié, une crédence beige, une crédence en quartz modifié, un électroménager noir, un sol en bois brun, aucun îlot, un sol marron, un plan de travail beige et un plafond décaissé.
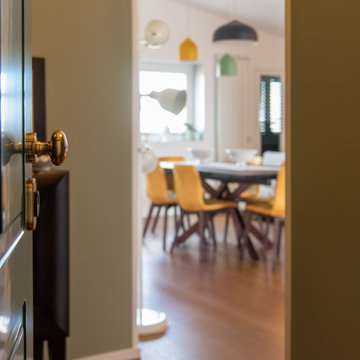
Un ambiente che racchiude la personalità della proprietaria. Caldo, accogliente, pieno di colore e deciso.
Tutto è stato studiato per rendere lo spazio funzionale e accogliente.
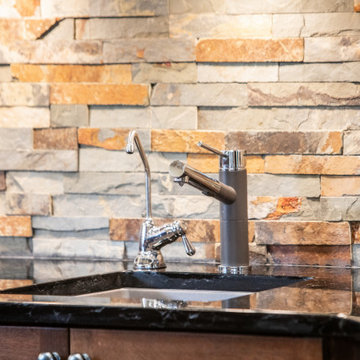
Réalisation d'une grande cuisine ouverte tradition en U et bois brun avec un évier encastré, un placard à porte shaker, un plan de travail en quartz modifié, une crédence multicolore, une crédence en carrelage de pierre, un électroménager en acier inoxydable, un sol en carrelage de céramique, îlot, un sol multicolore, plan de travail noir et un plafond décaissé.
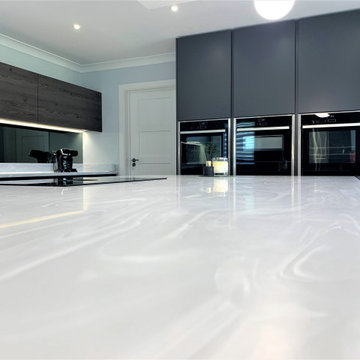
Situated within new build property on the outskirts of Northumberland; a contemporary monochromatic kitchen and dining space featuring combined breakfast bar and circular booth, perfect for entertaining or taking in views of the rural landscape.
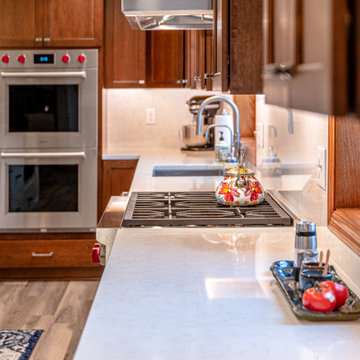
A tight-cornered kitchen now turned into an open floor concept with accessibility to all areas. A large island in the center serves as a space for seating, as well as another cooking area.
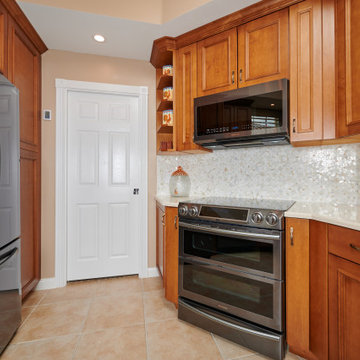
no storage builder cabinets were replaced with beautiful custom stained custom cabinetry. Every inch of the kitchen is utilized.
All desires of the owner were fulfilled. Upper cabinets were dressed with Lutron lighting to display past memories.
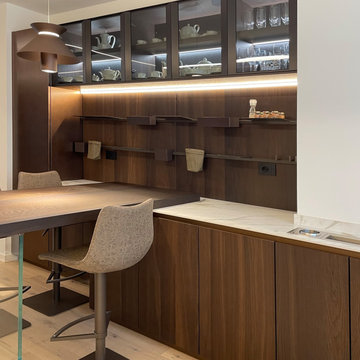
vista della cucina realizzata in finitura metallica color corten e legno termocotto. Piano in marmo calacatta gold. Pavimento in legno con taglio geometrico in marmo calacatta gold. piano colazione alto con sgabelli in ecopelle vintage color tabacco
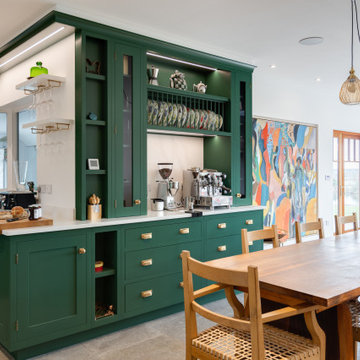
Nestled in a little village named Haynes in Bedfordshire, this traditional property was destined for a bespoke kitchen. The traditional style meets contemporary features such as the open-plan living space, the multi-functional island and state-of-the-art appliances. We built the cabinets around an exposed chimney breast, creating the most beautiful mantle surrounding a Lacanche Citeaux range cooker in black.
As part of the main kitchen run a double-door pantry is found with internal drawers and oak door racks for spices, herbs and condiments. In another part of the kitchen, a coffee station is found.
All cabinets are hand-painted in Brunswick Green by Little Greene.
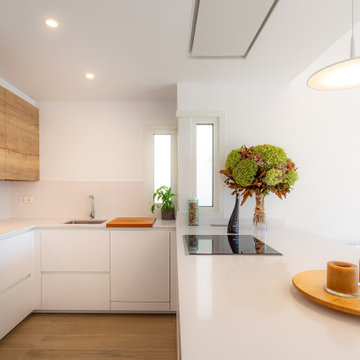
Reforma de cocina a cargo de Nivell Estudi de cuina en un apartamento de Barcelona.
Electrodomésticos: Neff
Fotografia: Julen Esnal Photography
Idée de décoration pour une cuisine ouverte beige et blanche méditerranéenne en U et bois brun de taille moyenne avec un évier 1 bac, un placard à porte plane, une crédence beige, un électroménager noir, un sol en carrelage de céramique, une péninsule, un sol marron, un plan de travail beige et un plafond décaissé.
Idée de décoration pour une cuisine ouverte beige et blanche méditerranéenne en U et bois brun de taille moyenne avec un évier 1 bac, un placard à porte plane, une crédence beige, un électroménager noir, un sol en carrelage de céramique, une péninsule, un sol marron, un plan de travail beige et un plafond décaissé.
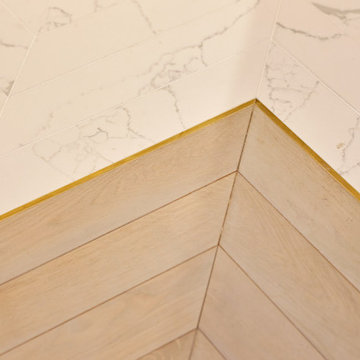
Cette photo montre une petite cuisine ouverte tendance en L et bois brun avec un évier intégré, un placard à porte plane, un plan de travail en surface solide, une crédence blanche, une crédence miroir, un électroménager blanc, un sol en marbre, aucun îlot, un sol blanc, un plan de travail blanc et un plafond décaissé.
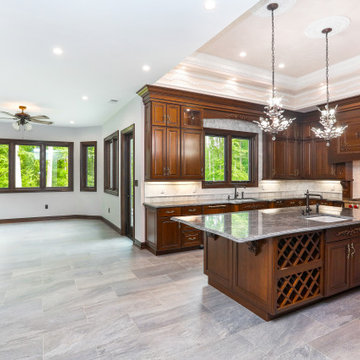
Custom Home Addition / Extension in New Jersey.
Idée de décoration pour une grande cuisine américaine tradition en L et bois brun avec un évier encastré, un placard avec porte à panneau surélevé, plan de travail en marbre, une crédence beige, une crédence en céramique, un électroménager en acier inoxydable, un sol en marbre, îlot, un sol multicolore, un plan de travail multicolore et un plafond décaissé.
Idée de décoration pour une grande cuisine américaine tradition en L et bois brun avec un évier encastré, un placard avec porte à panneau surélevé, plan de travail en marbre, une crédence beige, une crédence en céramique, un électroménager en acier inoxydable, un sol en marbre, îlot, un sol multicolore, un plan de travail multicolore et un plafond décaissé.
Idées déco de cuisines en bois brun avec un plafond décaissé
8