Idées déco de cuisines en bois brun avec un plafond décaissé
Trier par :
Budget
Trier par:Populaires du jour
61 - 80 sur 497 photos
1 sur 3

Project by Wiles Design Group. Their Cedar Rapids-based design studio serves the entire Midwest, including Iowa City, Dubuque, Davenport, and Waterloo, as well as North Missouri and St. Louis.
For more about Wiles Design Group, see here: https://wilesdesigngroup.com/
To learn more about this project, see here: https://wilesdesigngroup.com/open-and-bright-kitchen-and-living-room
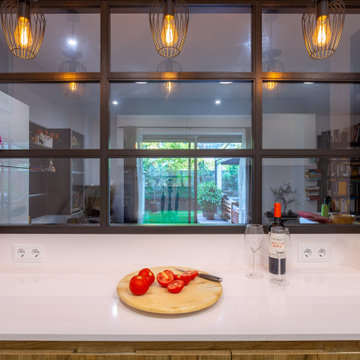
Reportaje de reforma de cocina a cargo de la empresa Mejuto Interiorisme en el barrio de Poblenou, Barcelona.
Aménagement d'une cuisine parallèle et blanche et bois contemporaine en bois brun fermée avec un évier 1 bac, une crédence blanche, un électroménager en acier inoxydable, aucun îlot, un plan de travail blanc et un plafond décaissé.
Aménagement d'une cuisine parallèle et blanche et bois contemporaine en bois brun fermée avec un évier 1 bac, une crédence blanche, un électroménager en acier inoxydable, aucun îlot, un plan de travail blanc et un plafond décaissé.
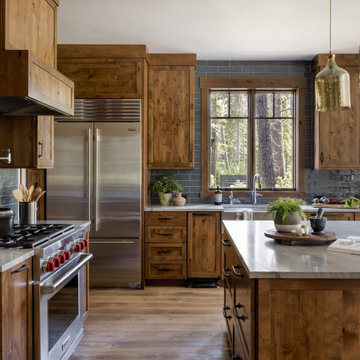
This Pacific Northwest home was designed with a modern aesthetic. We gathered inspiration from nature with elements like beautiful wood cabinets and architectural details, a stone fireplace, and natural quartzite countertops.
---
Project designed by Michelle Yorke Interior Design Firm in Bellevue. Serving Redmond, Sammamish, Issaquah, Mercer Island, Kirkland, Medina, Clyde Hill, and Seattle.
For more about Michelle Yorke, see here: https://michelleyorkedesign.com/
To learn more about this project, see here: https://michelleyorkedesign.com/project/interior-designer-cle-elum-wa/
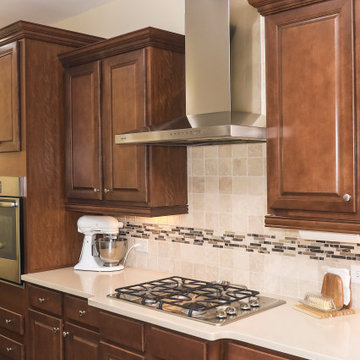
Kitchen and Laundry Room Structural Remodel
Inspiration pour une cuisine ouverte linéaire traditionnelle en bois brun de taille moyenne avec un évier encastré, un placard avec porte à panneau surélevé, un plan de travail en quartz modifié, une crédence beige, une crédence en travertin, un électroménager en acier inoxydable, un sol en bois brun, îlot, un sol marron, un plan de travail beige et un plafond décaissé.
Inspiration pour une cuisine ouverte linéaire traditionnelle en bois brun de taille moyenne avec un évier encastré, un placard avec porte à panneau surélevé, un plan de travail en quartz modifié, une crédence beige, une crédence en travertin, un électroménager en acier inoxydable, un sol en bois brun, îlot, un sol marron, un plan de travail beige et un plafond décaissé.
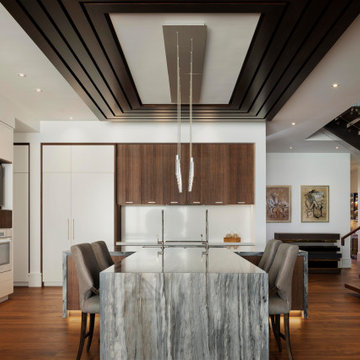
Idées déco pour une grande cuisine ouverte parallèle et encastrable méditerranéenne en bois brun avec un évier encastré, un placard à porte plane, plan de travail en marbre, une crédence en marbre, un sol en bois brun, îlot et un plafond décaissé.
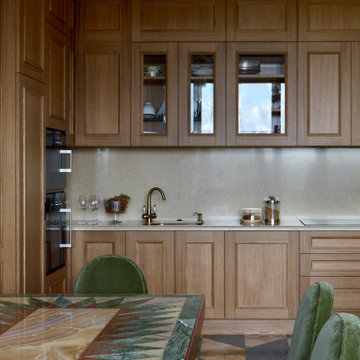
Проект выполнен с Арианой Ахмад
Exemple d'une grande cuisine américaine chic en U et bois brun avec un évier encastré, un placard avec porte à panneau surélevé, un plan de travail en quartz modifié, une crédence beige, une crédence en quartz modifié, un électroménager noir, un sol en marbre, un sol multicolore et un plafond décaissé.
Exemple d'une grande cuisine américaine chic en U et bois brun avec un évier encastré, un placard avec porte à panneau surélevé, un plan de travail en quartz modifié, une crédence beige, une crédence en quartz modifié, un électroménager noir, un sol en marbre, un sol multicolore et un plafond décaissé.
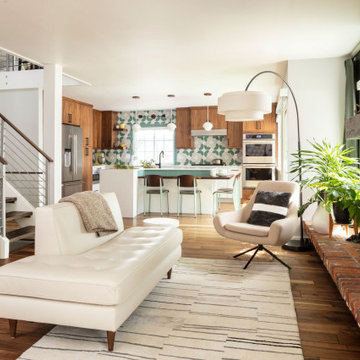
Inspiration pour une cuisine ouverte vintage en L et bois brun de taille moyenne avec un évier encastré, un placard à porte plane, un plan de travail en quartz modifié, une crédence multicolore, une crédence en céramique, un électroménager en acier inoxydable, un sol en bois brun, îlot, un sol marron, un plan de travail blanc et un plafond décaissé.
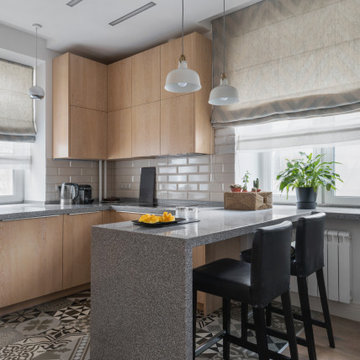
Idée de décoration pour une cuisine américaine blanche et bois nordique en U et bois brun de taille moyenne avec un évier encastré, un placard à porte plane, un plan de travail en surface solide, une crédence blanche, une crédence en céramique, un électroménager en acier inoxydable, un sol en carrelage de céramique, îlot, un sol gris, un plan de travail gris et un plafond décaissé.
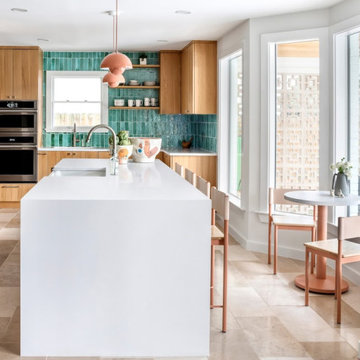
We are so proud of our client Karen Burrise from Ice Interiors Design to be featured in Vanity Fair. We supplied Italian kitchen and bathrooms for her project.
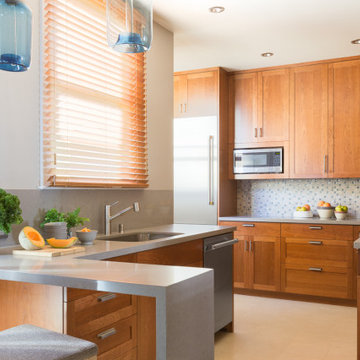
The original kitchen was a monument to the late 80s/early 90s, with cheap plastic-fronted appliances, boring cabinets, mismatched countertops, plus those diamond-shaped wall accents everyone had. Yuck!
My redesign instead draws attention to the extra-large window and expansive counterspace.

I relocated the cabinets, pushed back the wall and opened up the space with a glass-panel French door. With the newly-added seating, your girlfriends can soak up the sun and chat while you whip up some appetizers.

This contemporary kitchen features off white walls, silver metal bar stools, stainless steel appliances, granite countertops and walnut cabinets with contemporary brushed nickel cabinet hardware. Contrasting shiny and matte neutral colored glass tiles mingle in the backsplash to create texture. The brushed nickel sink and faucet, contemporary stainless steel range hood, clear ribbed glass doors and skylight add to the crisp, modern feel.
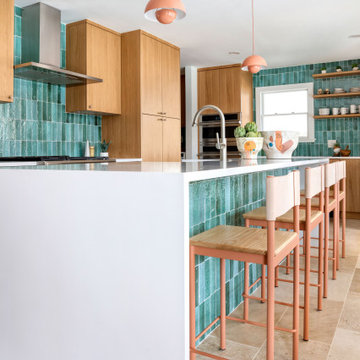
We are so proud of our client Karen Burrise from Ice Interiors Design to be featured in Vanity Fair. We supplied Italian kitchen and bathrooms for her project.
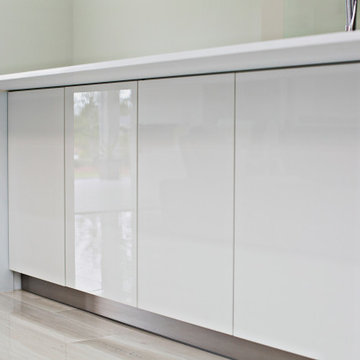
Project Number: M1165
Design/Manufacturer/Installer: Marquis Fine Cabinetry
Collection: Milano
Finishes: Palissandro Grigio, Bianco Lucido
Features: Floating Vanity, Adjustable Legs/Soft Close (Standard), Turkish Linen Lined Drawers
Cabinet/Drawer Extra Options: Maple Peg System, Maple Cutlery Tray Insert, Maple Utensil Tray Insert, Stainless Steel GOLA Handleless System, Stainless Steel Toe-Kick
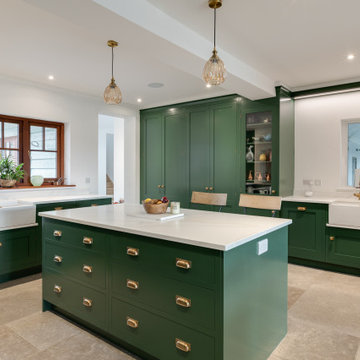
Nestled in a little village named Haynes in Bedfordshire, this traditional property was destined for a bespoke kitchen. The traditional style meets contemporary features such as the open-plan living space, the multi-functional island and state-of-the-art appliances. We built the cabinets around an exposed chimney breast, creating the most beautiful mantle surrounding a Lacanche Citeaux range cooker in black.
As part of the main kitchen run a double-door pantry is found with internal drawers and oak door racks for spices, herbs and condiments. In another part of the kitchen, a coffee station is found.
All cabinets are hand-painted in Brunswick Green by Little Greene.
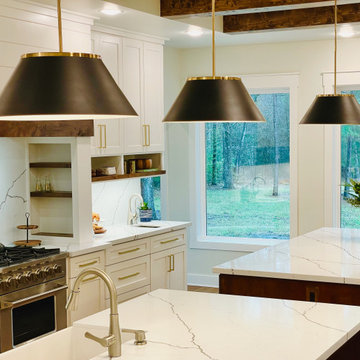
This kitchen from our latest #ShireAddition project has it all! Professional 8 burner range, pot filler, double islands, prep sink, loads of open and closed storage & a hidden pantry!
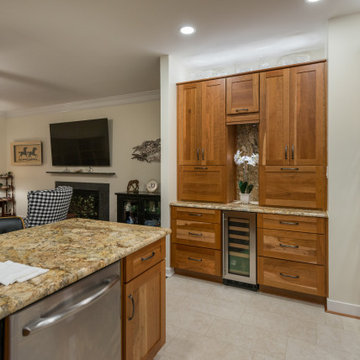
Classy full kitchen remodel with granite countertops that are accompanied by black and wood bar stools. Kitchen also houses double wall ovens and two microwaves with doors to keep them hidden. Stainless steel appliances all throughout the kitchen for a clean and sleek look and feel all around.
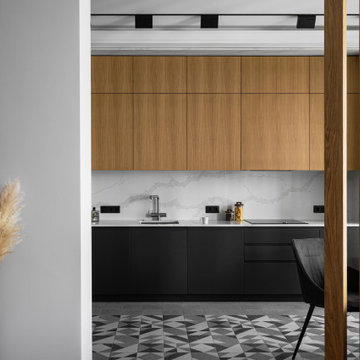
Кухня
Aménagement d'une cuisine américaine linéaire contemporaine en bois brun de taille moyenne avec un évier encastré, un placard à porte plane, un plan de travail en quartz modifié, une crédence blanche, une crédence en quartz modifié, un électroménager noir, un sol en carrelage de céramique, aucun îlot, un sol gris, un plan de travail blanc et un plafond décaissé.
Aménagement d'une cuisine américaine linéaire contemporaine en bois brun de taille moyenne avec un évier encastré, un placard à porte plane, un plan de travail en quartz modifié, une crédence blanche, une crédence en quartz modifié, un électroménager noir, un sol en carrelage de céramique, aucun îlot, un sol gris, un plan de travail blanc et un plafond décaissé.
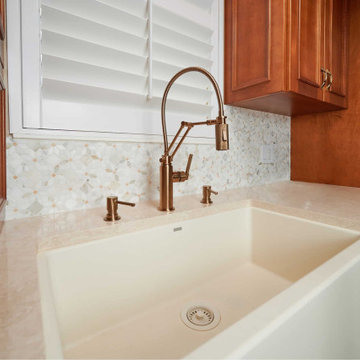
no storage builder cabinets were replaced with beautiful custom stained custom cabinetry. Every inch of the kitchen is utilized.
All desires of the owner were fulfilled. Upper cabinets were dressed with Lutron lighting to display past memories.
Tray cabinet, corner cabinet, appliance garage, etc
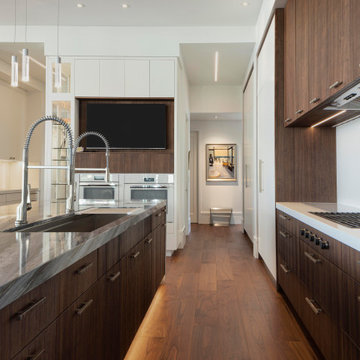
Réalisation d'une grande cuisine ouverte parallèle et encastrable méditerranéenne en bois brun avec un évier encastré, un placard à porte plane, plan de travail en marbre, une crédence en marbre, un sol en bois brun, îlot et un plafond décaissé.
Idées déco de cuisines en bois brun avec un plafond décaissé
4