Idées déco de cuisines en bois brun avec un plafond décaissé
Trier par :
Budget
Trier par:Populaires du jour
41 - 60 sur 497 photos
1 sur 3

Custom designed kitchen with detailed ceiling details, floating shelf, glass hood design, top of the line appliances, and brass decorative accents
Cette photo montre une grande cuisine américaine tendance en U et bois brun avec plan de travail en marbre, un évier posé, un placard à porte plane, une crédence grise, une crédence en dalle de pierre, un électroménager noir, un sol en calcaire, 2 îlots, un sol beige, un plan de travail gris et un plafond décaissé.
Cette photo montre une grande cuisine américaine tendance en U et bois brun avec plan de travail en marbre, un évier posé, un placard à porte plane, une crédence grise, une crédence en dalle de pierre, un électroménager noir, un sol en calcaire, 2 îlots, un sol beige, un plan de travail gris et un plafond décaissé.
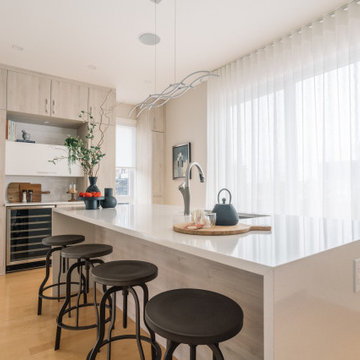
Cette photo montre une très grande arrière-cuisine parallèle tendance en bois brun avec un évier 1 bac, un placard à porte plane, un plan de travail en quartz modifié, une crédence blanche, une crédence en céramique, un électroménager en acier inoxydable, parquet clair, îlot, un sol marron, un plan de travail blanc et un plafond décaissé.
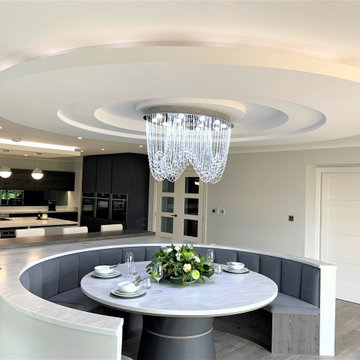
Situated within new build property on the outskirts of Northumberland; a contemporary monochromatic kitchen and dining space featuring combined breakfast bar and circular booth, perfect for entertaining or taking in views of the rural landscape.
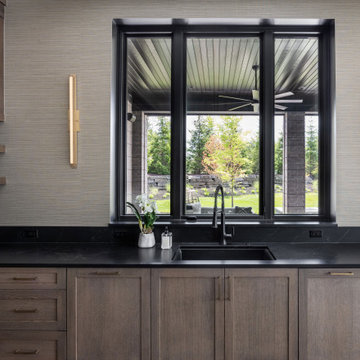
We envisioned a modern design with warm wood tones and lots of texture and movement.
Idée de décoration pour une cuisine américaine encastrable tradition en bois brun avec un évier encastré, un placard à porte shaker, un plan de travail en quartz, une crédence grise, une crédence en quartz modifié, îlot, un sol marron, un plan de travail gris et un plafond décaissé.
Idée de décoration pour une cuisine américaine encastrable tradition en bois brun avec un évier encastré, un placard à porte shaker, un plan de travail en quartz, une crédence grise, une crédence en quartz modifié, îlot, un sol marron, un plan de travail gris et un plafond décaissé.
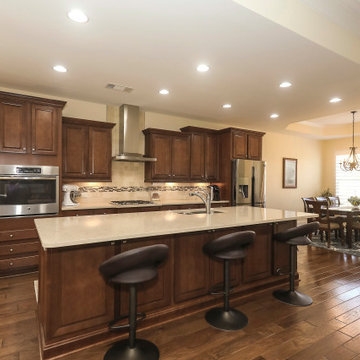
Kitchen and Laundry Room Structural Remodel
Cette image montre une cuisine américaine linéaire traditionnelle en bois brun de taille moyenne avec un évier 2 bacs, un placard avec porte à panneau surélevé, un plan de travail en quartz modifié, une crédence beige, une crédence en travertin, un électroménager en acier inoxydable, un sol en bois brun, îlot, un sol marron, un plan de travail beige et un plafond décaissé.
Cette image montre une cuisine américaine linéaire traditionnelle en bois brun de taille moyenne avec un évier 2 bacs, un placard avec porte à panneau surélevé, un plan de travail en quartz modifié, une crédence beige, une crédence en travertin, un électroménager en acier inoxydable, un sol en bois brun, îlot, un sol marron, un plan de travail beige et un plafond décaissé.
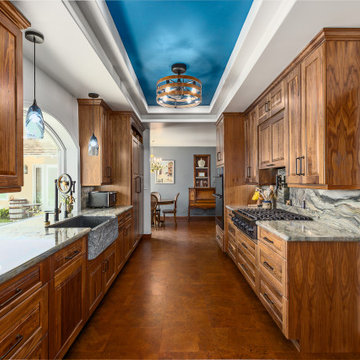
A unique and stunning kitchen! With black walnut cabinets and a bold quartzite countertop, this kitchen stands out from the rest.
Idée de décoration pour une grande cuisine américaine parallèle et encastrable tradition en bois brun avec un évier de ferme, un placard avec porte à panneau surélevé, un plan de travail en quartz, une crédence multicolore, un sol en liège, aucun îlot, un sol marron, un plan de travail multicolore, un plafond décaissé et une crédence en dalle de pierre.
Idée de décoration pour une grande cuisine américaine parallèle et encastrable tradition en bois brun avec un évier de ferme, un placard avec porte à panneau surélevé, un plan de travail en quartz, une crédence multicolore, un sol en liège, aucun îlot, un sol marron, un plan de travail multicolore, un plafond décaissé et une crédence en dalle de pierre.
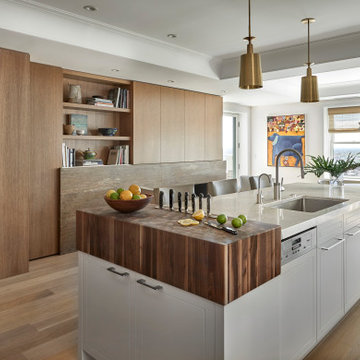
Idées déco pour une grande cuisine américaine encastrable et parallèle classique en bois brun avec un évier encastré, un plan de travail en quartz, une crédence beige, une crédence en céramique, parquet clair, îlot, un plan de travail beige, un plafond décaissé et un placard à porte plane.
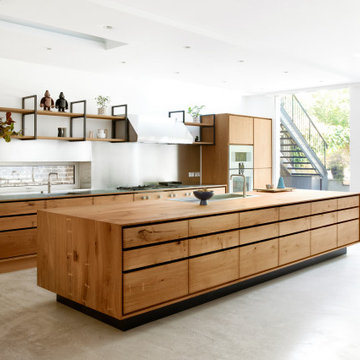
Exemple d'une grande cuisine américaine linéaire tendance en bois brun avec un évier posé, un placard à porte plane, un plan de travail en bois, une crédence en dalle métallique, un électroménager en acier inoxydable, sol en béton ciré, îlot et un plafond décaissé.
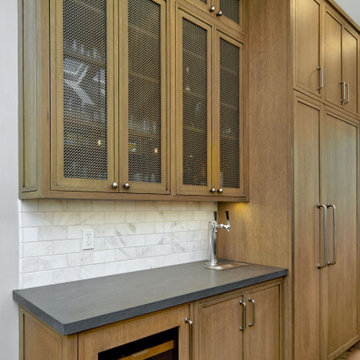
Exemple d'une grande cuisine ouverte encastrable craftsman en U et bois brun avec un évier de ferme, un placard à porte affleurante, un plan de travail en quartz, une crédence blanche, une crédence en marbre, un sol en bois brun, îlot, un sol marron, un plan de travail blanc et un plafond décaissé.
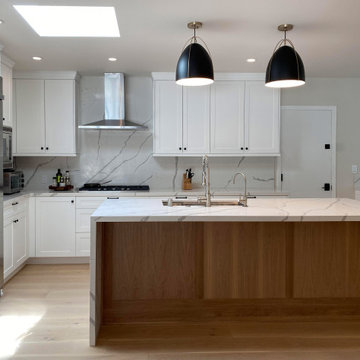
Cette image montre une cuisine ouverte design en L et bois brun de taille moyenne avec un évier encastré, un placard à porte shaker, un plan de travail en quartz modifié, une crédence blanche, une crédence en quartz modifié, un électroménager en acier inoxydable, un sol en bois brun, îlot, un sol beige, un plan de travail blanc et un plafond décaissé.
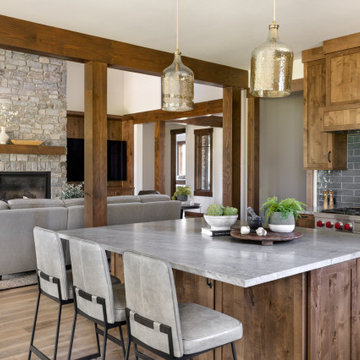
This Pacific Northwest home was designed with a modern aesthetic. We gathered inspiration from nature with elements like beautiful wood cabinets and architectural details, a stone fireplace, and natural quartzite countertops.
---
Project designed by Michelle Yorke Interior Design Firm in Bellevue. Serving Redmond, Sammamish, Issaquah, Mercer Island, Kirkland, Medina, Clyde Hill, and Seattle.
For more about Michelle Yorke, see here: https://michelleyorkedesign.com/
To learn more about this project, see here: https://michelleyorkedesign.com/project/interior-designer-cle-elum-wa/
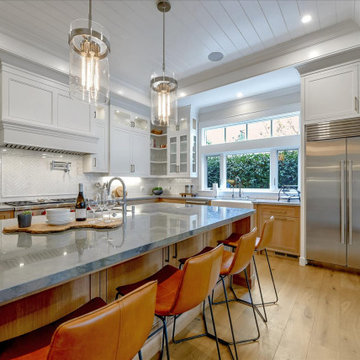
Simply stunning, this kitchen is bright, open and welcoming. Generous space between the island and perimeter allow for multiple cooks to easily move through the space. Leather barstools combine with wood cabinets and floors to warm and soften the space.
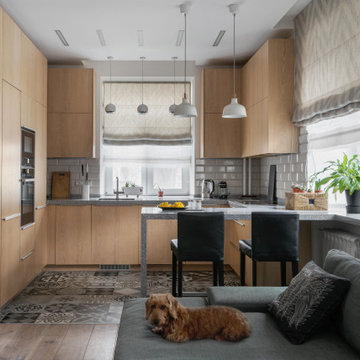
Aménagement d'une cuisine américaine blanche et bois scandinave en U et bois brun de taille moyenne avec un évier encastré, un placard à porte plane, un plan de travail en surface solide, une crédence blanche, une crédence en céramique, un électroménager en acier inoxydable, un sol en carrelage de céramique, îlot, un sol marron, un plan de travail gris, un plafond décaissé et fenêtre au-dessus de l'évier.
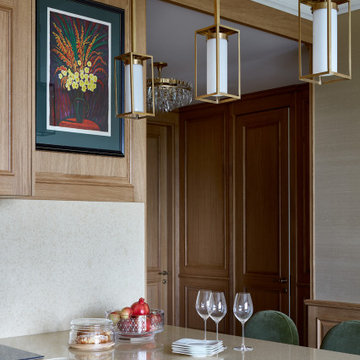
Проект выполнен с Арианой Ахмад
Aménagement d'une grande cuisine américaine classique en U et bois brun avec un évier encastré, un placard avec porte à panneau surélevé, un plan de travail en quartz modifié, une crédence beige, une crédence en quartz modifié, un électroménager noir, un sol en marbre, îlot, un sol multicolore, un plan de travail beige et un plafond décaissé.
Aménagement d'une grande cuisine américaine classique en U et bois brun avec un évier encastré, un placard avec porte à panneau surélevé, un plan de travail en quartz modifié, une crédence beige, une crédence en quartz modifié, un électroménager noir, un sol en marbre, îlot, un sol multicolore, un plan de travail beige et un plafond décaissé.
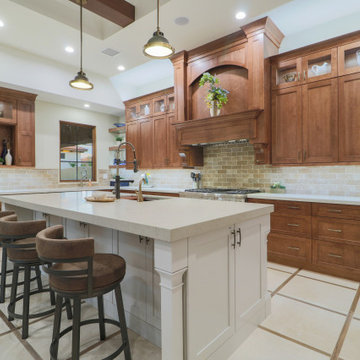
Inspiration pour une cuisine traditionnelle en L et bois brun avec un évier encastré, un placard à porte shaker, une crédence beige, îlot, un sol blanc, un plan de travail blanc, poutres apparentes et un plafond décaissé.

Project by Wiles Design Group. Their Cedar Rapids-based design studio serves the entire Midwest, including Iowa City, Dubuque, Davenport, and Waterloo, as well as North Missouri and St. Louis.
For more about Wiles Design Group, see here: https://wilesdesigngroup.com/
To learn more about this project, see here: https://wilesdesigngroup.com/open-and-bright-kitchen-and-living-room
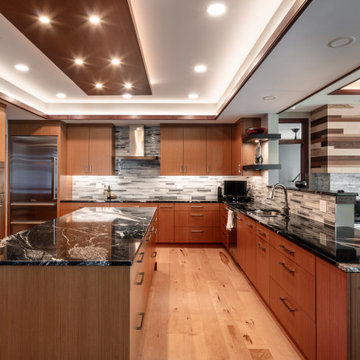
Cette photo montre une cuisine tendance en U et bois brun avec un placard à porte plane, parquet clair, îlot, plan de travail noir et un plafond décaissé.
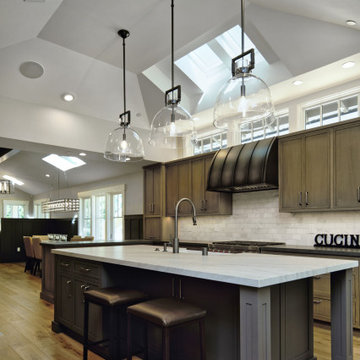
Idée de décoration pour une grande cuisine ouverte encastrable craftsman en U et bois brun avec un évier de ferme, un placard à porte affleurante, un plan de travail en quartz, une crédence blanche, une crédence en marbre, un sol en bois brun, îlot, un sol marron, un plan de travail blanc et un plafond décaissé.
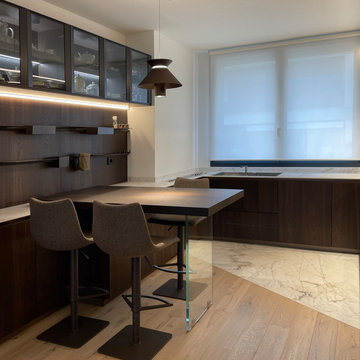
vista della cucina realizzata in finitura metallica color corten e legno termocotto. Piano in marmo calacatta gold. Pavimento in legno con taglio geometrico in marmo calacatta gold. piano colazione alto con sgabelli in ecopelle vintage color tabacco
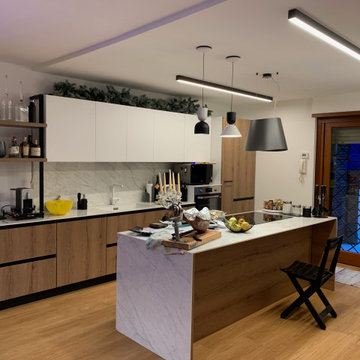
Cucina attrezzata, con una penisola centrale, illuminazione IntraLight
Aménagement d'une cuisine américaine linéaire industrielle en bois brun de taille moyenne avec un évier intégré, un placard à porte plane, plan de travail en marbre, une crédence blanche, une crédence en marbre, un électroménager en acier inoxydable, parquet clair, îlot, un sol marron, un plan de travail blanc et un plafond décaissé.
Aménagement d'une cuisine américaine linéaire industrielle en bois brun de taille moyenne avec un évier intégré, un placard à porte plane, plan de travail en marbre, une crédence blanche, une crédence en marbre, un électroménager en acier inoxydable, parquet clair, îlot, un sol marron, un plan de travail blanc et un plafond décaissé.
Idées déco de cuisines en bois brun avec un plafond décaissé
3