Idées déco de cuisines en bois brun avec un plan de travail beige
Trier par :
Budget
Trier par:Populaires du jour
41 - 60 sur 4 595 photos
1 sur 3
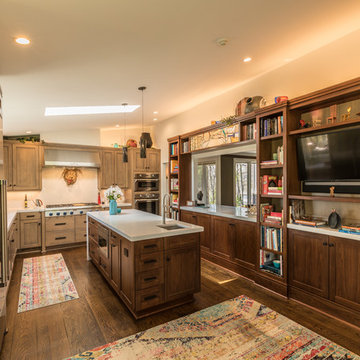
Amy Pearman, Boyd Pearman Photography
Cette image montre une cuisine ouverte traditionnelle en U et bois brun de taille moyenne avec un placard à porte shaker, îlot, un sol marron, un évier encastré, un plan de travail en quartz modifié, un électroménager en acier inoxydable, parquet foncé et un plan de travail beige.
Cette image montre une cuisine ouverte traditionnelle en U et bois brun de taille moyenne avec un placard à porte shaker, îlot, un sol marron, un évier encastré, un plan de travail en quartz modifié, un électroménager en acier inoxydable, parquet foncé et un plan de travail beige.
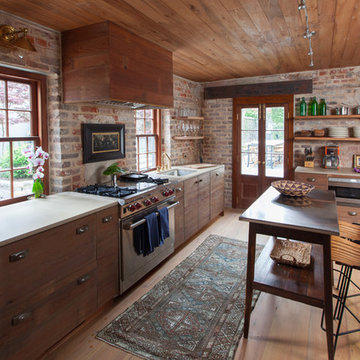
Cette photo montre une cuisine nature en bois brun avec un évier encastré, un placard à porte plane, un électroménager en acier inoxydable, un sol en bois brun, îlot, un sol marron et un plan de travail beige.

Every Mom needs a small command center near the kitchen!
Inspiration pour une cuisine américaine en bois brun et U de taille moyenne avec un évier encastré, un placard à porte shaker, un plan de travail en calcaire, une crédence beige, une crédence en carrelage de pierre, un électroménager en acier inoxydable, parquet clair, 2 îlots et un plan de travail beige.
Inspiration pour une cuisine américaine en bois brun et U de taille moyenne avec un évier encastré, un placard à porte shaker, un plan de travail en calcaire, une crédence beige, une crédence en carrelage de pierre, un électroménager en acier inoxydable, parquet clair, 2 îlots et un plan de travail beige.

Inspiration pour une cuisine parallèle et encastrable en bois brun avec un évier encastré, un placard avec porte à panneau encastré, une crédence beige, un sol en bois brun, îlot, un sol marron, un plan de travail beige, poutres apparentes et un plafond en lambris de bois.

Inspiration pour une très grande cuisine ouverte parallèle minimaliste en bois brun avec un évier encastré, un placard à porte plane, un plan de travail en quartz, une crédence beige, une crédence en dalle de pierre, un électroménager en acier inoxydable, un sol en bois brun, îlot, un sol marron, un plan de travail beige et un plafond à caissons.
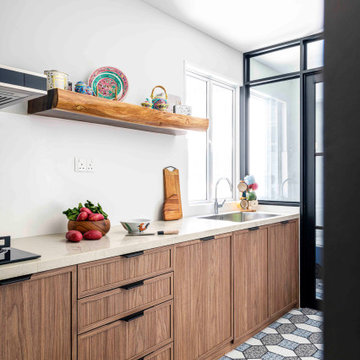
Cette photo montre une cuisine tendance en bois brun avec un évier encastré, un placard à porte shaker, aucun îlot, un sol multicolore et un plan de travail beige.

Cette image montre une cuisine parallèle chalet en bois brun avec un évier encastré, un placard à porte shaker, une crédence grise, un électroménager en acier inoxydable, un sol en bois brun, îlot, un sol marron et un plan de travail beige.
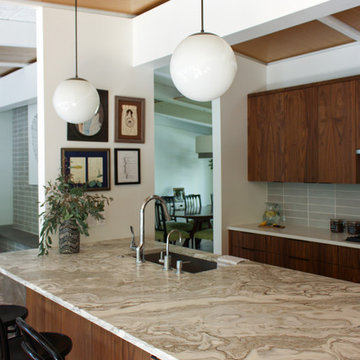
Design + Photos: Leslie Murchie Cascino
Inspiration pour une cuisine américaine linéaire vintage en bois brun de taille moyenne avec un évier posé, un placard à porte plane, un plan de travail en quartz, une crédence grise, une crédence en céramique, un électroménager en acier inoxydable, un sol en bois brun, îlot, un sol orange et un plan de travail beige.
Inspiration pour une cuisine américaine linéaire vintage en bois brun de taille moyenne avec un évier posé, un placard à porte plane, un plan de travail en quartz, une crédence grise, une crédence en céramique, un électroménager en acier inoxydable, un sol en bois brun, îlot, un sol orange et un plan de travail beige.

Site built shaker style kitchen cabinets in knotty alder. Countertops are leathered toblerone granite. Range and dishwasher are kitchenaid. Microwave and trim kit are Sharp. Wine cooler by Whirlpool. Apron front undermount sink by Kohler and faucet by Brizo. Floors are ceramic 16x24 tile. Backsplash is ceramic alabaster crackle tile in 3x12.Photo credit: Kathleen Ryan
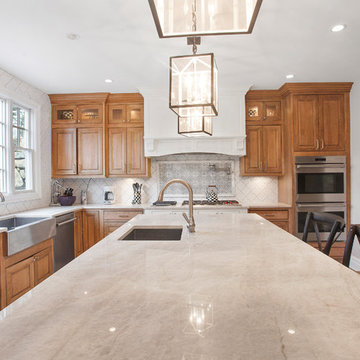
Taj Mahal Counters, Island with 3" Mitered Edge, Oversized Window, Double Sinks.
Cette photo montre une grande cuisine chic en L et bois brun fermée avec un évier de ferme, un placard avec porte à panneau surélevé, une crédence blanche, une crédence en céramique, un électroménager en acier inoxydable, parquet foncé, îlot, un sol marron et un plan de travail beige.
Cette photo montre une grande cuisine chic en L et bois brun fermée avec un évier de ferme, un placard avec porte à panneau surélevé, une crédence blanche, une crédence en céramique, un électroménager en acier inoxydable, parquet foncé, îlot, un sol marron et un plan de travail beige.

wirebrushed cedar windows
Idée de décoration pour une grande cuisine encastrable méditerranéenne en L et bois brun avec un évier de ferme, un placard avec porte à panneau surélevé, un plan de travail en calcaire, îlot, un plan de travail beige, un sol en calcaire et un sol beige.
Idée de décoration pour une grande cuisine encastrable méditerranéenne en L et bois brun avec un évier de ferme, un placard avec porte à panneau surélevé, un plan de travail en calcaire, îlot, un plan de travail beige, un sol en calcaire et un sol beige.

Walnut cabinets by Omega Cabinetry with natural finish. Chakra Beige countertops from MSI Quartz.3X12 tile from Soci Inc.
Idée de décoration pour une grande cuisine américaine parallèle craftsman en bois brun avec un évier encastré, un placard à porte plane, un plan de travail en quartz modifié, une crédence beige, une crédence en carreau de porcelaine, un électroménager en acier inoxydable, un sol en travertin, îlot, un sol beige, un plan de travail beige et un plafond voûté.
Idée de décoration pour une grande cuisine américaine parallèle craftsman en bois brun avec un évier encastré, un placard à porte plane, un plan de travail en quartz modifié, une crédence beige, une crédence en carreau de porcelaine, un électroménager en acier inoxydable, un sol en travertin, îlot, un sol beige, un plan de travail beige et un plafond voûté.
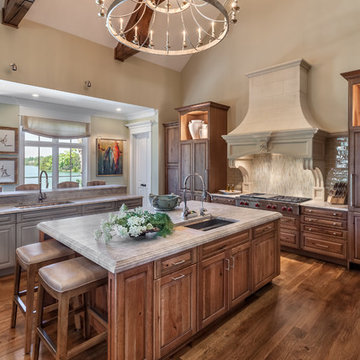
This new construction timber lake house kitchen captures the long water views from both the island prep sink and perimeter clean up sink, which are both flanked by their own respective dishwashers. The homeowners often entertain parties of 14 to 20 friends and family who love to congregate in the kitchen and adjoining keeping room which necessitated the six-place snack bar. Although a large space overall, the work triangle was kept tight. Gourmet chef appliances include 2 warming drawers, 2 ovens and a steam oven, and a microwave, with a hidden drop-down TV tucked between them.
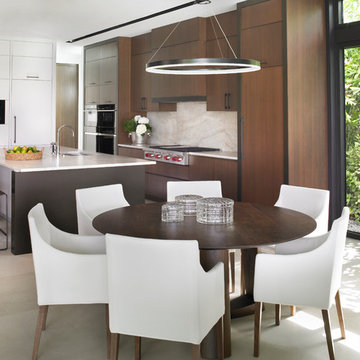
This modern kitchen and eating area have limestone flooring with custom cabinetry designed by Dunagan Diverio Design Group and built by CG Quality Millwork.

We touched every corner of the main level of the historic 1903 Dutch Colonial. True to our nature, Storie edited the existing residence by redoing some of the work that had been completed in the early 2000s, kept the historic moldings/flooring/handrails, and added new (and timeless) wainscoting/wallpaper/paint/furnishings to modernize yet honor the traditional nature of the home.

Cette image montre une cuisine américaine design en U et bois brun avec un plan de travail en quartz, un électroménager en acier inoxydable, un sol en carrelage de porcelaine, îlot, un sol gris, un plan de travail beige, un évier encastré, un placard à porte plane, une crédence beige et une crédence en granite.

Idée de décoration pour une grande cuisine américaine linéaire design en bois brun avec un évier posé, un placard à porte plane, un plan de travail en granite, une crédence beige, un électroménager en acier inoxydable, un sol en bois brun, îlot, un sol marron et un plan de travail beige.

Idée de décoration pour une cuisine américaine vintage en U et bois brun avec un évier encastré, un placard à porte plane, un plan de travail en quartz modifié, une crédence blanche, un électroménager en acier inoxydable, sol en béton ciré, une péninsule, un sol beige, un plan de travail beige, poutres apparentes et un plafond en lambris de bois.
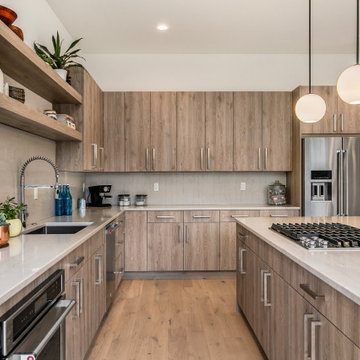
Idées déco pour une cuisine américaine contemporaine en U et bois brun avec un évier encastré, un placard à porte plane, une crédence beige, un électroménager en acier inoxydable, un sol en bois brun, îlot, un sol marron et un plan de travail beige.

This Lansing, MI kitchen remodel is a distinctive mission style design with Medallion Cabinetry flat panel kitchen cabinets in a warm wood finish. The design is accented by black matte Richelieu hardware and black GE appliances. A solid surface Corian countertop with a 1" coved backsplash beautifully finishes off the design, topped by a white subway tile backsplash.
Idées déco de cuisines en bois brun avec un plan de travail beige
3