Idées déco de cuisines en bois brun avec un plan de travail en béton
Trier par :
Budget
Trier par:Populaires du jour
21 - 40 sur 1 787 photos
1 sur 3
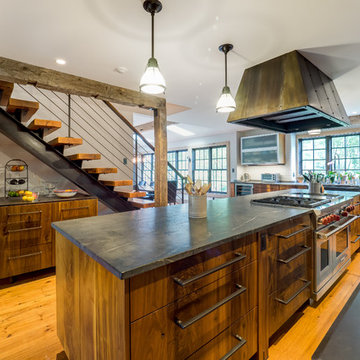
Rustic materials balanced with thoughtful design and layout make this home remodel cozy and comfortable, even for the puppy!
Inspiration pour une grande cuisine américaine rustique en L et bois brun avec un évier de ferme, un sol en bois brun, un plan de travail en béton, une crédence blanche, une crédence en carrelage de pierre, un électroménager en acier inoxydable, un placard à porte plane et îlot.
Inspiration pour une grande cuisine américaine rustique en L et bois brun avec un évier de ferme, un sol en bois brun, un plan de travail en béton, une crédence blanche, une crédence en carrelage de pierre, un électroménager en acier inoxydable, un placard à porte plane et îlot.

Photo by: Lucas Finlay
A successful entrepreneur and self-proclaimed bachelor, the owner of this 1,100-square-foot Yaletown property sought a complete renovation in time for Vancouver Winter Olympic Games. The goal: make it party central and keep the neighbours happy. For the latter, we added acoustical insulation to walls, ceilings, floors and doors. For the former, we designed the kitchen to provide ample catering space and keep guests oriented around the bar top and living area. Concrete counters, stainless steel cabinets, tin doors and concrete floors were chosen for durability and easy cleaning. The black, high-gloss lacquered pantry cabinets reflect light from the single window, and amplify the industrial space’s masculinity.
To add depth and highlight the history of the 100-year-old garment factory building, the original brick and concrete walls were exposed. In the living room, a drywall ceiling and steel beams were clad in Douglas Fir to reference the old, original post and beam structure.
We juxtaposed these raw elements with clean lines and bold statements with a nod to overnight guests. In the ensuite, the sculptural Spoon XL tub provides room for two; the vanity has a pop-up make-up mirror and extra storage; and, LED lighting in the steam shower to shift the mood from refreshing to sensual.

Cette photo montre une cuisine américaine parallèle rétro en bois brun avec un évier encastré, un placard à porte plane, un plan de travail en béton, une crédence bleue, une crédence en céramique, un électroménager en acier inoxydable, un sol en vinyl et îlot.
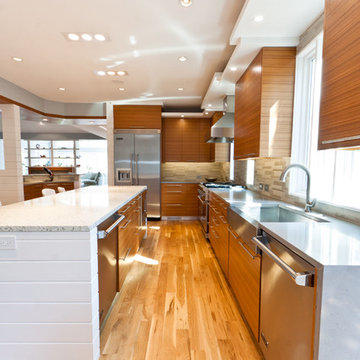
Michael McNeal Photography
Inspiration pour une grande cuisine ouverte design en L et bois brun avec un évier de ferme, un placard à porte plane, une crédence grise, une crédence en carrelage de pierre, un électroménager en acier inoxydable, parquet clair, îlot, un plan de travail en béton et un sol marron.
Inspiration pour une grande cuisine ouverte design en L et bois brun avec un évier de ferme, un placard à porte plane, une crédence grise, une crédence en carrelage de pierre, un électroménager en acier inoxydable, parquet clair, îlot, un plan de travail en béton et un sol marron.

Danny Piassick
Aménagement d'une cuisine américaine rétro en bois brun et U de taille moyenne avec un placard à porte plane, un évier encastré, une crédence grise, un électroménager en acier inoxydable, sol en béton ciré, îlot, un plan de travail en béton, une crédence en mosaïque et un sol gris.
Aménagement d'une cuisine américaine rétro en bois brun et U de taille moyenne avec un placard à porte plane, un évier encastré, une crédence grise, un électroménager en acier inoxydable, sol en béton ciré, îlot, un plan de travail en béton, une crédence en mosaïque et un sol gris.
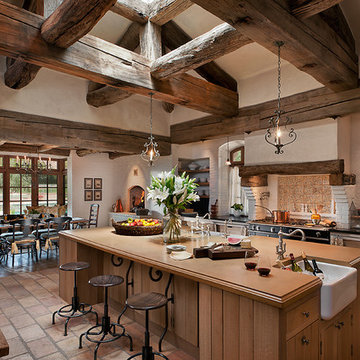
Marc Boisclair
Cette photo montre une cuisine américaine parallèle en bois brun avec un plan de travail en béton et un évier de ferme.
Cette photo montre une cuisine américaine parallèle en bois brun avec un plan de travail en béton et un évier de ferme.

Inspiration pour une cuisine américaine design en bois brun avec un évier de ferme, un placard à porte plane, un plan de travail en béton, une crédence multicolore, un électroménager en acier inoxydable, îlot, un plan de travail gris, poutres apparentes et un plafond en bois.
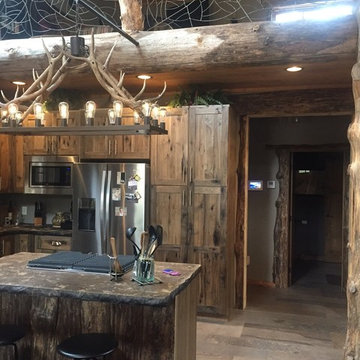
Photos by Debbie Waldner, Home designed and built by Ron Waldner Signature Homes
Exemple d'une petite cuisine ouverte montagne en L et bois brun avec un évier de ferme, un placard à porte shaker, un plan de travail en béton, un électroménager en acier inoxydable, un sol en carrelage de porcelaine, îlot et un sol gris.
Exemple d'une petite cuisine ouverte montagne en L et bois brun avec un évier de ferme, un placard à porte shaker, un plan de travail en béton, un électroménager en acier inoxydable, un sol en carrelage de porcelaine, îlot et un sol gris.
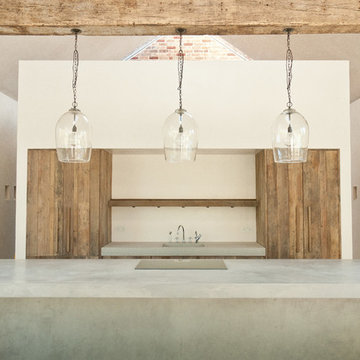
Photography by Jamie Hunter Images http://www.houzz.co.uk/pro/jamiehunterimages/jamie-hunter-images
Kitchen units by http://www.houzz.co.uk/pro/hutchinsonfurniture/hutchinson-furniture-and-interiors
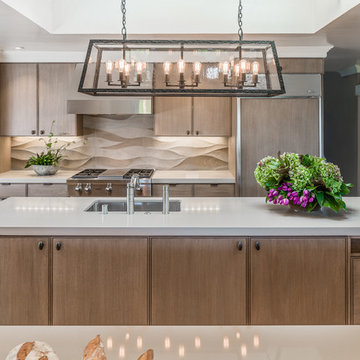
Elegant modern kitchen created by combining custom cabinets, ceasar stone counter tops, Artistic Tile backsplash and Gregorious Pineo LIght Fixture. Custom cabinets all finished by hand with custom color and glaze by Fabian Fine furniture. Photos by Christopher Stark

Designed and constructed by Woodways, this Funky Contemporary kitchen adds warmth to this retro styled home. Frameless cabinets with flat panel slab doors create a sleek and crisp look within the space. The accent island adds contrast to the natural colors within the cabinets and backsplash and becomes a focal point for the space. An added sink in the island allows for easy preparation and cleaning of food in this work area.
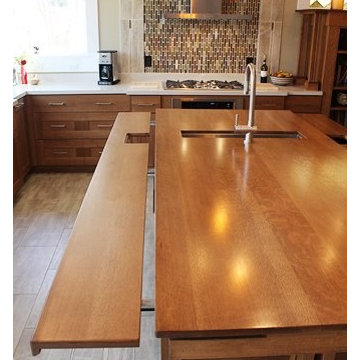
Exemple d'une arrière-cuisine craftsman en U et bois brun de taille moyenne avec un évier encastré, un placard à porte shaker, un plan de travail en béton, une crédence marron, une crédence en carreau de verre, un électroménager en acier inoxydable, un sol en carrelage de porcelaine et îlot.
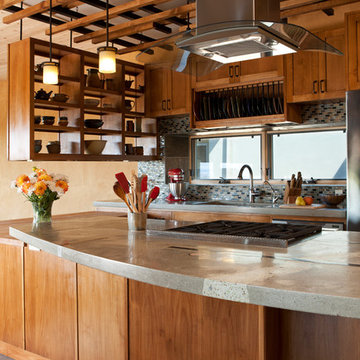
Concrete Countertops
Lattice
Open Floor Plan
Inspiration pour une cuisine sud-ouest américain en bois brun avec une crédence en mosaïque, un plan de travail en béton, un placard sans porte et une crédence multicolore.
Inspiration pour une cuisine sud-ouest américain en bois brun avec une crédence en mosaïque, un plan de travail en béton, un placard sans porte et une crédence multicolore.

Foto di interni della Villa Toscana "Podere 500". Fotografie di Marco Lodovichi.
Inspiration pour une cuisine américaine linéaire méditerranéenne en bois brun avec un évier posé, un placard à porte plane, un plan de travail en béton, un électroménager en acier inoxydable, aucun îlot, un sol marron et un plan de travail gris.
Inspiration pour une cuisine américaine linéaire méditerranéenne en bois brun avec un évier posé, un placard à porte plane, un plan de travail en béton, un électroménager en acier inoxydable, aucun îlot, un sol marron et un plan de travail gris.

Caitlin Mogridge
Exemple d'une cuisine ouverte linéaire éclectique en bois brun de taille moyenne avec un évier 1 bac, un placard à porte plane, un plan de travail en béton, une crédence blanche, une crédence en brique, un électroménager en acier inoxydable, îlot, un sol blanc et un plan de travail gris.
Exemple d'une cuisine ouverte linéaire éclectique en bois brun de taille moyenne avec un évier 1 bac, un placard à porte plane, un plan de travail en béton, une crédence blanche, une crédence en brique, un électroménager en acier inoxydable, îlot, un sol blanc et un plan de travail gris.
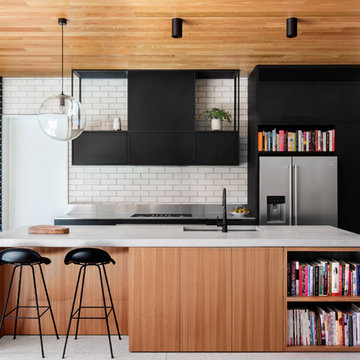
Project: Elsternwick House
Architect: Clare Cousins Architects
Photographer: Lisbeth Grossmann
Exemple d'une cuisine parallèle et bicolore tendance en bois brun avec un évier encastré, un placard à porte plane, un plan de travail en béton, une crédence grise, une crédence en brique, un électroménager en acier inoxydable, îlot, un sol gris et un plan de travail gris.
Exemple d'une cuisine parallèle et bicolore tendance en bois brun avec un évier encastré, un placard à porte plane, un plan de travail en béton, une crédence grise, une crédence en brique, un électroménager en acier inoxydable, îlot, un sol gris et un plan de travail gris.
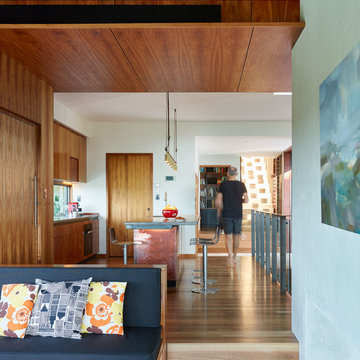
Scott Burrows
Idées déco pour une cuisine parallèle contemporaine en bois brun de taille moyenne avec un plan de travail en béton, un électroménager noir, un sol en bois brun et îlot.
Idées déco pour une cuisine parallèle contemporaine en bois brun de taille moyenne avec un plan de travail en béton, un électroménager noir, un sol en bois brun et îlot.

Set within the Carlton Square Conservation Area in East London, this two-storey end of terrace period property suffered from a lack of natural light, low ceiling heights and a disconnection to the garden at the rear.
The clients preference for an industrial aesthetic along with an assortment of antique fixtures and fittings acquired over many years were an integral factor whilst forming the brief. Steel windows and polished concrete feature heavily, allowing the enlarged living area to be visually connected to the garden with internal floor finishes continuing externally. Floor to ceiling glazing combined with large skylights help define areas for cooking, eating and reading whilst maintaining a flexible open plan space.
This simple yet detailed project located within a prominent Conservation Area required a considered design approach, with a reduced palette of materials carefully selected in response to the existing building and it’s context.
Photographer: Simon Maxwell
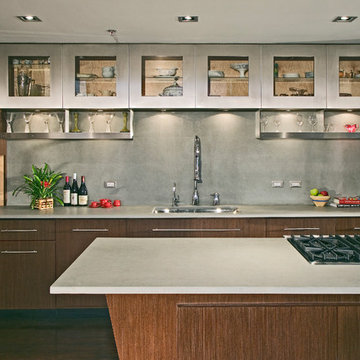
Handles are made by Sugatsune
Cette image montre une grande cuisine minimaliste en bois brun et L fermée avec un évier encastré, un placard à porte plane, un plan de travail en béton, une crédence grise, un électroménager en acier inoxydable, un sol en bois brun, îlot, un sol marron, une crédence en dalle de pierre et un plan de travail gris.
Cette image montre une grande cuisine minimaliste en bois brun et L fermée avec un évier encastré, un placard à porte plane, un plan de travail en béton, une crédence grise, un électroménager en acier inoxydable, un sol en bois brun, îlot, un sol marron, une crédence en dalle de pierre et un plan de travail gris.

Blending the warmth and natural elements of Scandinavian design with Japanese minimalism.
With true craftsmanship, the wooden doors paired with a bespoke oak handle showcases simple, functional design, contrasting against the bold dark green crittal doors and raw concrete Caesarstone worktop.
The large double larder brings ample storage, essential for keeping the open-plan kitchen elegant and serene.
Idées déco de cuisines en bois brun avec un plan de travail en béton
2