Idées déco de cuisines en bois brun avec un plan de travail en béton
Trier par :
Budget
Trier par:Populaires du jour
61 - 80 sur 1 787 photos
1 sur 3
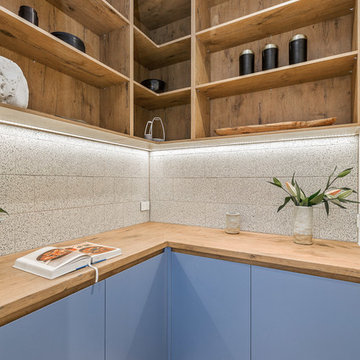
Sam Martin - 4 Walls Media
Cette image montre une arrière-cuisine design en bois brun de taille moyenne avec un évier encastré, un plan de travail en béton, fenêtre, sol en béton ciré, îlot, un sol gris et un plan de travail gris.
Cette image montre une arrière-cuisine design en bois brun de taille moyenne avec un évier encastré, un plan de travail en béton, fenêtre, sol en béton ciré, îlot, un sol gris et un plan de travail gris.
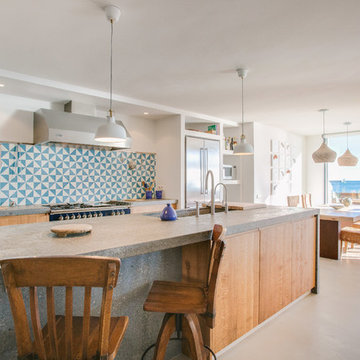
Idée de décoration pour une cuisine américaine parallèle marine en bois brun avec un placard à porte plane, un plan de travail en béton, une crédence multicolore, un électroménager en acier inoxydable, sol en béton ciré, îlot et un sol gris.
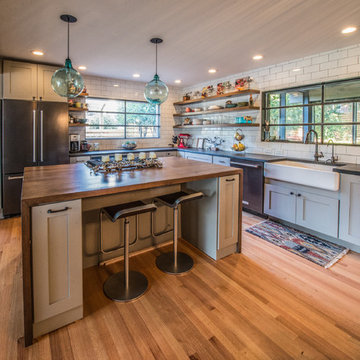
Idée de décoration pour une grande cuisine ouverte tradition en L et bois brun avec un évier de ferme, un placard sans porte, un plan de travail en béton, une crédence blanche, une crédence en carrelage métro, un électroménager noir, un sol en bois brun et îlot.
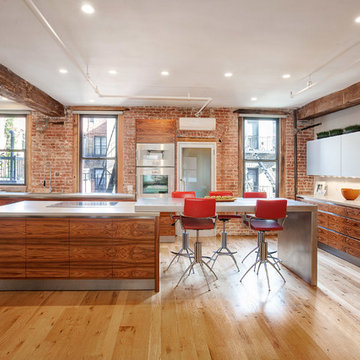
The kitchen countertop in this image overlaps the traditional island countertop with stove top. The waterfall leg adds the extra support. Fully customizable to fit any countertop specification.
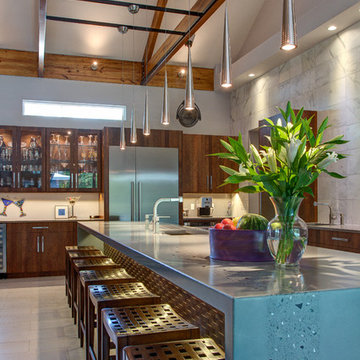
The Pearl is a Contemporary styled Florida Tropical home. The Pearl was designed and built by Josh Wynne Construction. The design was a reflection of the unusually shaped lot which is quite pie shaped. This green home is expected to achieve the LEED Platinum rating and is certified Energy Star, FGBC Platinum and FPL BuildSmart. Photos by Ryan Gamma
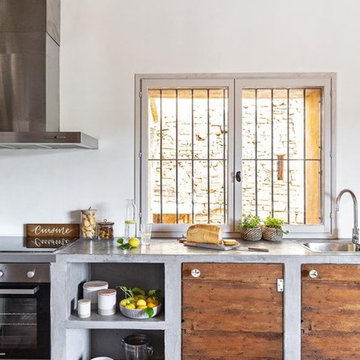
En esta preciosa y silenciosa casa rural llamada “Casa Les Germanes”, situada en un pequeño pueblo de Lérida, llamado Gramuntell, realizamos cambios en la decoración usando muchos de los productos de nuestra web. Se intervino en salón, comedor, cocina, habitación suite y una zona de exterior. Las activas y simpáticas propietarias querían conseguir dar un toque más primaveral a algunas de sus estancias, y saber las técnicas para conseguirlo. Así que a través de textiles, cerámica y muchos complementos conseguimos un resultado acogedor y con colores que atraen el buen tiempo.
Fotografías: Sandra Rojo
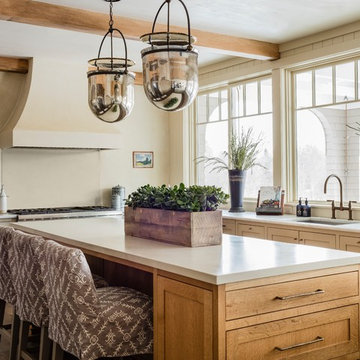
New Kitchen with new stone walls and beams. Interior Architecture + Design by Lisa Tharp.
Photography by Michael J. Lee
Réalisation d'une cuisine ouverte tradition en U et bois brun avec un évier encastré, un placard à porte shaker, un plan de travail en béton, un électroménager en acier inoxydable, parquet foncé, îlot et un sol gris.
Réalisation d'une cuisine ouverte tradition en U et bois brun avec un évier encastré, un placard à porte shaker, un plan de travail en béton, un électroménager en acier inoxydable, parquet foncé, îlot et un sol gris.
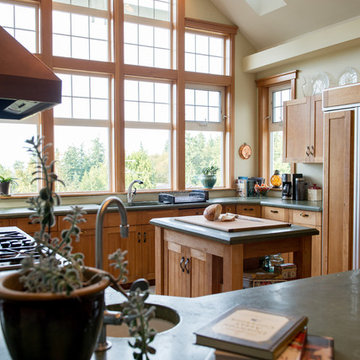
Daniel Shapiro
Aménagement d'une grande cuisine ouverte craftsman en bois brun avec un plan de travail en béton, parquet en bambou et îlot.
Aménagement d'une grande cuisine ouverte craftsman en bois brun avec un plan de travail en béton, parquet en bambou et îlot.
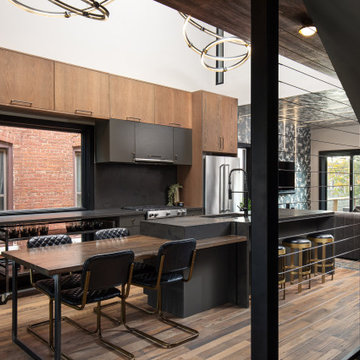
Cette photo montre une cuisine américaine parallèle tendance en bois brun de taille moyenne avec un évier posé, un placard à porte plane, un plan de travail en béton, une crédence noire, un électroménager en acier inoxydable, parquet foncé, îlot, un sol marron et un plan de travail gris.

Pam Singleton/Image Photography
Aménagement d'une grande cuisine linéaire et encastrable méditerranéenne en bois brun fermée avec un placard avec porte à panneau surélevé, un plan de travail en béton, une crédence métallisée, une crédence en carreau de ciment, un évier encastré, un sol en bois brun, aucun îlot, un sol marron et un plan de travail gris.
Aménagement d'une grande cuisine linéaire et encastrable méditerranéenne en bois brun fermée avec un placard avec porte à panneau surélevé, un plan de travail en béton, une crédence métallisée, une crédence en carreau de ciment, un évier encastré, un sol en bois brun, aucun îlot, un sol marron et un plan de travail gris.
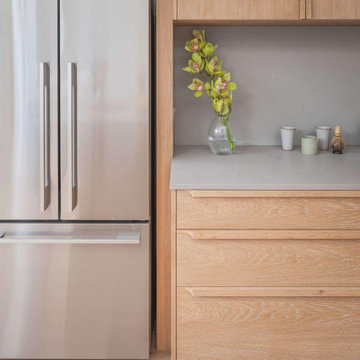
Blending the warmth and natural elements of Scandinavian design with Japanese minimalism.
With true craftsmanship, the wooden doors paired with a bespoke oak handle showcases simple, functional design, contrasting against the bold dark green crittal doors and raw concrete Caesarstone worktop.
The large double larder brings ample storage, essential for keeping the open-plan kitchen elegant and serene.
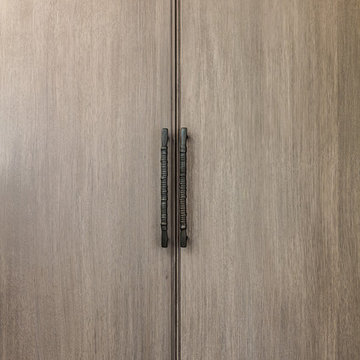
Lariat Pulls by Rock Mountain Hardware on Elegant modern kitchen created by combining custom cabinets, ceasar stone counter tops, Artistic Tile backsplash and Gregorious Pineo LIght Fixture. Custom cabinets all finished by hand with custom color and glaze by Fabian Fine furniture. Photos by Christopher Stark
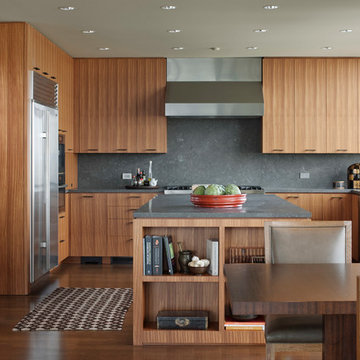
Photo: Aaron Leitz
Exemple d'une cuisine américaine tendance en bois brun avec un placard à porte plane, une crédence grise, un électroménager en acier inoxydable, un sol en bois brun, îlot et un plan de travail en béton.
Exemple d'une cuisine américaine tendance en bois brun avec un placard à porte plane, une crédence grise, un électroménager en acier inoxydable, un sol en bois brun, îlot et un plan de travail en béton.
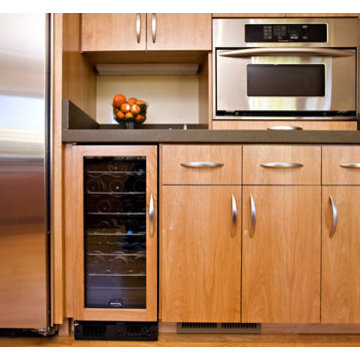
Wall with side-by-side refrigerator with external water dispenser, mini wine fridge, and microwave with lightweight concrete countertops.
Idée de décoration pour une cuisine ouverte minimaliste en U et bois brun de taille moyenne avec un évier encastré, un placard à porte plane, un plan de travail en béton, une crédence grise, un électroménager en acier inoxydable, une crédence en carreau de ciment et un sol en bois brun.
Idée de décoration pour une cuisine ouverte minimaliste en U et bois brun de taille moyenne avec un évier encastré, un placard à porte plane, un plan de travail en béton, une crédence grise, un électroménager en acier inoxydable, une crédence en carreau de ciment et un sol en bois brun.
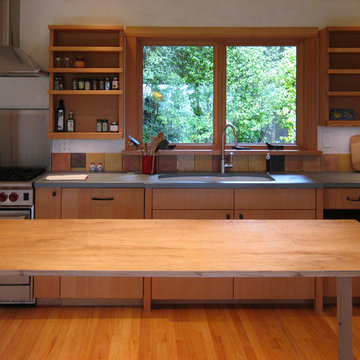
The owners of this modest 2,300 square foot country home wanted to minimize their impact on the Earth and establish a lasting connection to nature. The project employed local craftsmen and used natural, recycled, locally sourced materials. The sunroom features an earthen mud floor made from the soil of the site! The house employs passive solar design concepts; the sunroom, situated at the center of the house, captures the warmth of the sun and radiates it throughout the living spaces. With sustainable building techniques, sensitive attention to the surrounding environment, and framed views of the exterior from every interior space, this house celebrates its site and connection to the land.

Eucalyptus-veneer cabinetry and a mix of countertop materials add organic interest in the kitchen. A water wall built into a cabinet bank separates the kitchen from the foyer. The overall use of water in the house lends a sense of escapism.
Featured in the November 2008 issue of Phoenix Home & Garden, this "magnificently modern" home is actually a suburban loft located in Arcadia, a neighborhood formerly occupied by groves of orange and grapefruit trees in Phoenix, Arizona. The home, designed by architect C.P. Drewett, offers breathtaking views of Camelback Mountain from the entire main floor, guest house, and pool area. These main areas "loft" over a basement level featuring 4 bedrooms, a guest room, and a kids' den. Features of the house include white-oak ceilings, exposed steel trusses, Eucalyptus-veneer cabinetry, honed Pompignon limestone, concrete, granite, and stainless steel countertops. The owners also enlisted the help of Interior Designer Sharon Fannin. The project was built by Sonora West Development of Scottsdale, AZ.
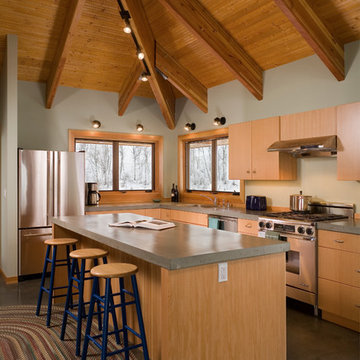
Aménagement d'une cuisine contemporaine en bois brun avec un plan de travail en béton, un électroménager en acier inoxydable et un placard à porte plane.

A renovator’s dream with a previous life as a Rectory and care home. On top of the hill, the front of the building remains untouched with delicate restoration work to enhance the original beauty.
The back of the building once contained two wings with a rich and plentiful history which have since been removed and renovated into the magnificent window feature where a Sustainable Kitchen sits proud.
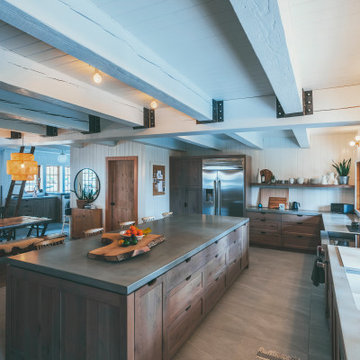
Photography by Brice Ferre.
Open concept kitchen space with beams and beadboard walls. A light, bright and airy kitchen with great function and style.
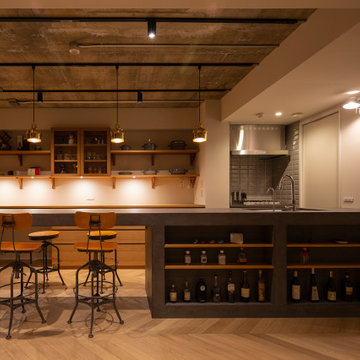
キッチンとダイニングが一体になった4.5mのモールテックスカウンター
Cette image montre une cuisine ouverte parallèle urbaine en bois brun de taille moyenne avec un évier encastré, un placard à porte plane, un plan de travail en béton, une crédence grise, une crédence en céramique, un électroménager en acier inoxydable, parquet clair, îlot, un sol beige et un plan de travail gris.
Cette image montre une cuisine ouverte parallèle urbaine en bois brun de taille moyenne avec un évier encastré, un placard à porte plane, un plan de travail en béton, une crédence grise, une crédence en céramique, un électroménager en acier inoxydable, parquet clair, îlot, un sol beige et un plan de travail gris.
Idées déco de cuisines en bois brun avec un plan de travail en béton
4