Idées déco de cuisines en bois brun avec un plan de travail en bois
Trier par :
Budget
Trier par:Populaires du jour
141 - 160 sur 2 932 photos
1 sur 3
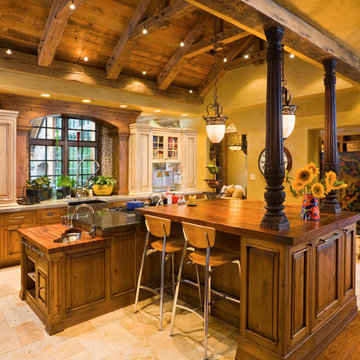
Idée de décoration pour une cuisine chalet en bois brun avec un placard avec porte à panneau surélevé et un plan de travail en bois.
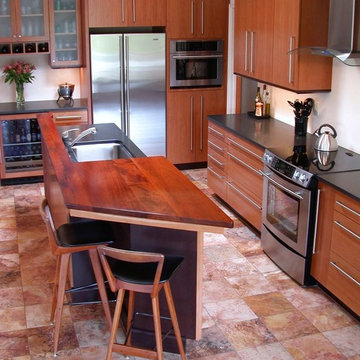
The new Kitchen offers functionality as well as beauty. Contrasting materials and finishes blend to provide a warm and welcoming space.
Aménagement d'une cuisine américaine contemporaine en bois brun et L avec un électroménager en acier inoxydable, un évier encastré, un plan de travail en bois, une crédence beige et une crédence en feuille de verre.
Aménagement d'une cuisine américaine contemporaine en bois brun et L avec un électroménager en acier inoxydable, un évier encastré, un plan de travail en bois, une crédence beige et une crédence en feuille de verre.
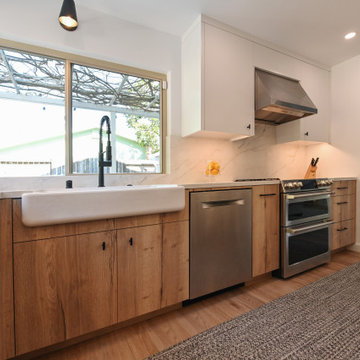
Farm house sink, Wooden cabinets and hardwood flooring. Mixing Contemporary design with rustic finishes, this galley kitchen gives off a modern feel while still maintaining a Western décor.
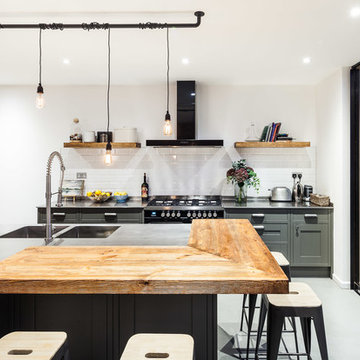
Industrial Kitchen
Cette photo montre une cuisine tendance en bois brun avec un évier 2 bacs, un plan de travail en bois, un électroménager en acier inoxydable et îlot.
Cette photo montre une cuisine tendance en bois brun avec un évier 2 bacs, un plan de travail en bois, un électroménager en acier inoxydable et îlot.
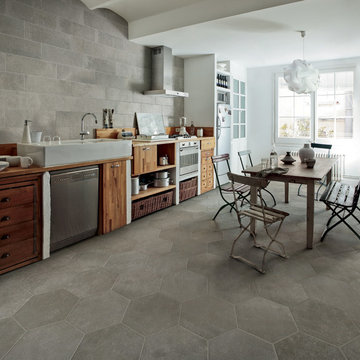
Crossville Studios Approach Grey by Dom Ceramiche on floor and backsplash
Inspiration pour une cuisine américaine linéaire traditionnelle en bois brun de taille moyenne avec un évier de ferme, un placard à porte plane, un plan de travail en bois, une crédence grise, une crédence en carreau de porcelaine, un électroménager en acier inoxydable et un sol en carrelage de porcelaine.
Inspiration pour une cuisine américaine linéaire traditionnelle en bois brun de taille moyenne avec un évier de ferme, un placard à porte plane, un plan de travail en bois, une crédence grise, une crédence en carreau de porcelaine, un électroménager en acier inoxydable et un sol en carrelage de porcelaine.
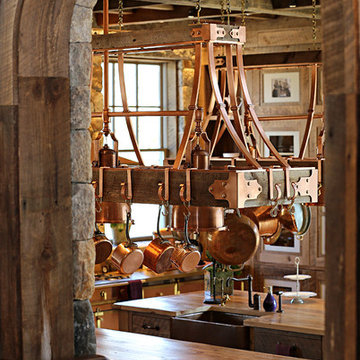
Réalisation d'une grande cuisine américaine chalet en U et bois brun avec 2 îlots, un plan de travail en bois et une crédence multicolore.
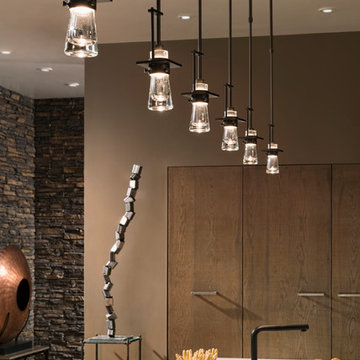
This home features pendant lighting above the island in this modern kitchen, recessed lighting on the ceiling to light all of the nooks and crannies in the room and a stone wall to accent the brown walls that surround it. This kitchen is tied together wonderfully with Wood-Mode cabinetry by Cabinets and Designs!
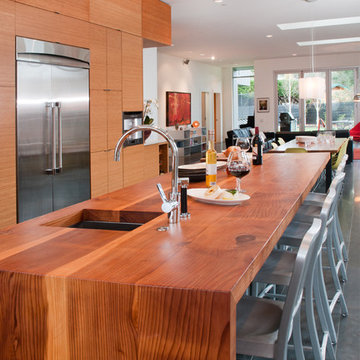
Leanna Rathkelly photo: Wood warms up the modern space of this kitchen, and bookended pieces of a gian Sequia are used to top the island and run down the ends.
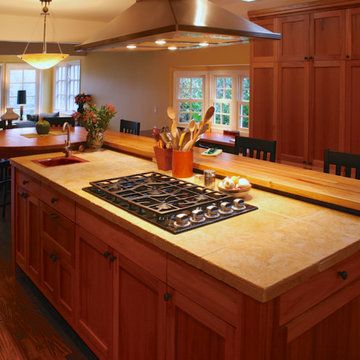
The main kitchen work space. Cabinet made from sustainably grown and harvested Lyptus wood.
Erich Karp
Aménagement d'une cuisine ouverte parallèle classique en bois brun de taille moyenne avec un placard à porte plane, un plan de travail en bois, un électroménager noir, un sol en bois brun et îlot.
Aménagement d'une cuisine ouverte parallèle classique en bois brun de taille moyenne avec un placard à porte plane, un plan de travail en bois, un électroménager noir, un sol en bois brun et îlot.
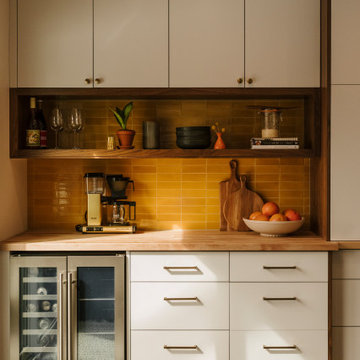
Mid-century modern kitchen with brass accents maket his space retro, yet modern. The custom tile and backsplash over the funky colored cooktop/oven make the smaller space look bright and vibrant. Mixing the wood tones and white on both the cabinets and the countertop keeps your eye guessing. This home-bread baker got the bread oven of his dreams, too.
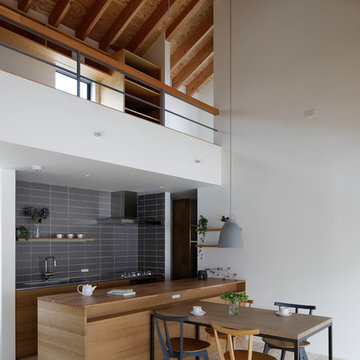
photo by:daisukee shima
Inspiration pour une cuisine parallèle asiatique en bois brun avec un placard à porte plane, un plan de travail en bois, une crédence grise, parquet clair, îlot, un sol beige et un plan de travail marron.
Inspiration pour une cuisine parallèle asiatique en bois brun avec un placard à porte plane, un plan de travail en bois, une crédence grise, parquet clair, îlot, un sol beige et un plan de travail marron.
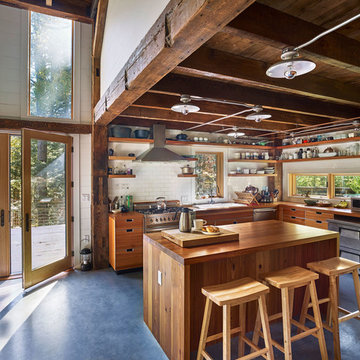
Todd Mason
Idée de décoration pour une cuisine américaine chalet en L et bois brun avec un évier posé, un plan de travail en bois, une crédence blanche, une crédence en carrelage métro, un électroménager en acier inoxydable et îlot.
Idée de décoration pour une cuisine américaine chalet en L et bois brun avec un évier posé, un plan de travail en bois, une crédence blanche, une crédence en carrelage métro, un électroménager en acier inoxydable et îlot.
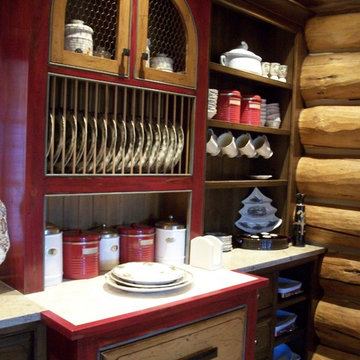
Coffee station
Aménagement d'une très grande arrière-cuisine encastrable montagne en L et bois brun avec un évier de ferme, un placard avec porte à panneau surélevé, un plan de travail en bois, un sol en bois brun et îlot.
Aménagement d'une très grande arrière-cuisine encastrable montagne en L et bois brun avec un évier de ferme, un placard avec porte à panneau surélevé, un plan de travail en bois, un sol en bois brun et îlot.
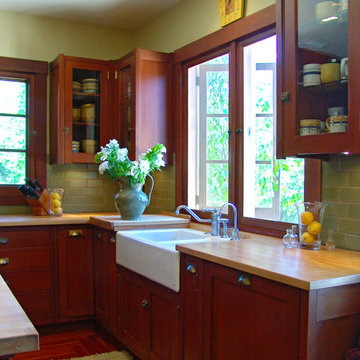
Luxurious modern take on a traditional white Italian villa. An entry with a silver domed ceiling, painted moldings in patterns on the walls and mosaic marble flooring create a luxe foyer. Into the formal living room, cool polished Crema Marfil marble tiles contrast with honed carved limestone fireplaces throughout the home, including the outdoor loggia. Ceilings are coffered with white painted
crown moldings and beams, or planked, and the dining room has a mirrored ceiling. Bathrooms are white marble tiles and counters, with dark rich wood stains or white painted. The hallway leading into the master bedroom is designed with barrel vaulted ceilings and arched paneled wood stained doors. The master bath and vestibule floor is covered with a carpet of patterned mosaic marbles, and the interior doors to the large walk in master closets are made with leaded glass to let in the light. The master bedroom has dark walnut planked flooring, and a white painted fireplace surround with a white marble hearth.
The kitchen features white marbles and white ceramic tile backsplash, white painted cabinetry and a dark stained island with carved molding legs. Next to the kitchen, the bar in the family room has terra cotta colored marble on the backsplash and counter over dark walnut cabinets. Wrought iron staircase leading to the more modern media/family room upstairs.
Project Location: North Ranch, Westlake, California. Remodel designed by Maraya Interior Design. From their beautiful resort town of Ojai, they serve clients in Montecito, Hope Ranch, Malibu, Westlake and Calabasas, across the tri-county areas of Santa Barbara, Ventura and Los Angeles, south to Hidden Hills- north through Solvang and more.
Clear douglas fir cabinets made from the original wood of the Greene and Greene home in Ojai, CA. This old home was built in 1913, and designed by the Greene Brothers. We used a maple counter top with a slight stain to keep it from yellowing, a farmhouse sink, and Craftsman tiles.
Dina Pielaet, photography
Gary Bulla, craftsman
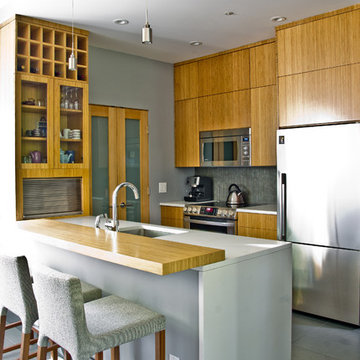
this 1200 sqft 3 storey condo in vancouver was in need of cohesiveness, openess, light flow and a general overhaul.
mango design co re-spaced as much as the concrete structure would allow. we defined the entry, revamped the kitchen, opened the stair railing, created an open den and created built-in cabinetry throughout.
charcoal grey tile was laid throughout the space to survive two big beautiful dogs. fir doors & bamboo millwork bring nature & silvery grey walls soften the space.
mango carefully selected new furniture, lighting and rugs from:
designhouse.ca (bludot, pelican, custom pieces)
fullhouseconsign.com
interface FLOR.com
general contracting by inspiredrenovations.ca
photography by eric saczuk of spacehoggraphics.com
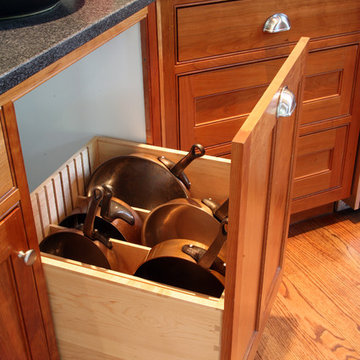
Aménagement d'une cuisine américaine craftsman en L et bois brun de taille moyenne avec un placard avec porte à panneau surélevé, un plan de travail en bois et îlot.
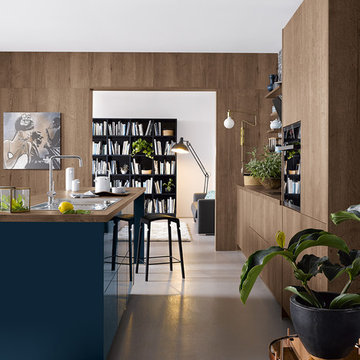
Aménagement d'une cuisine parallèle contemporaine en bois brun avec un évier posé, un placard à porte plane, un plan de travail en bois, îlot et un sol blanc.

Italian farmhouse custom kitchen complete with hand carved wood details, flush marble island and quartz counter surfaces, faux finish cabinetry, clay ceiling and wall details, wolf, subzero and Miele appliances and custom light fixtures.
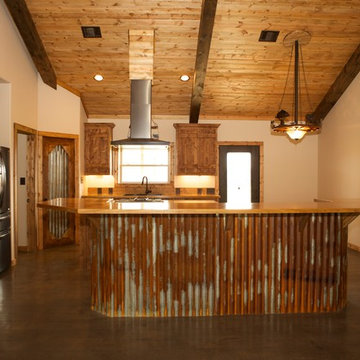
Idée de décoration pour une grande cuisine chalet en L et bois brun avec un évier posé, un placard à porte plane, un plan de travail en bois, un électroménager en acier inoxydable, parquet foncé, 2 îlots, un sol marron et un plan de travail marron.
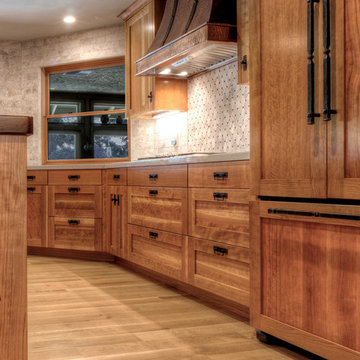
Thomas Del Brase
Réalisation d'une cuisine ouverte craftsman en U et bois brun de taille moyenne avec un évier de ferme, un placard à porte shaker, un plan de travail en bois, une crédence blanche, une crédence en carrelage de pierre, un électroménager de couleur, parquet clair et îlot.
Réalisation d'une cuisine ouverte craftsman en U et bois brun de taille moyenne avec un évier de ferme, un placard à porte shaker, un plan de travail en bois, une crédence blanche, une crédence en carrelage de pierre, un électroménager de couleur, parquet clair et îlot.
Idées déco de cuisines en bois brun avec un plan de travail en bois
8