Idées déco de cuisines en bois brun avec un plan de travail en bois
Trier par :
Budget
Trier par:Populaires du jour
161 - 180 sur 2 932 photos
1 sur 3
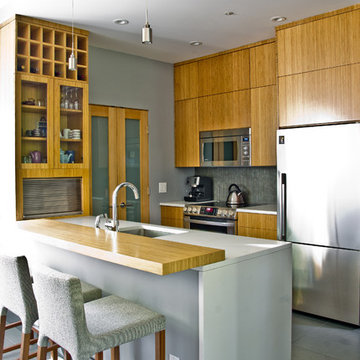
this 1200 sqft 3 storey condo in vancouver was in need of cohesiveness, openess, light flow and a general overhaul.
mango design co re-spaced as much as the concrete structure would allow. we defined the entry, revamped the kitchen, opened the stair railing, created an open den and created built-in cabinetry throughout.
charcoal grey tile was laid throughout the space to survive two big beautiful dogs. fir doors & bamboo millwork bring nature & silvery grey walls soften the space.
mango carefully selected new furniture, lighting and rugs from:
designhouse.ca (bludot, pelican, custom pieces)
fullhouseconsign.com
interface FLOR.com
general contracting by inspiredrenovations.ca
photography by eric saczuk of spacehoggraphics.com
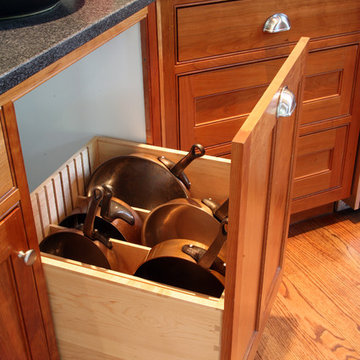
Aménagement d'une cuisine américaine craftsman en L et bois brun de taille moyenne avec un placard avec porte à panneau surélevé, un plan de travail en bois et îlot.
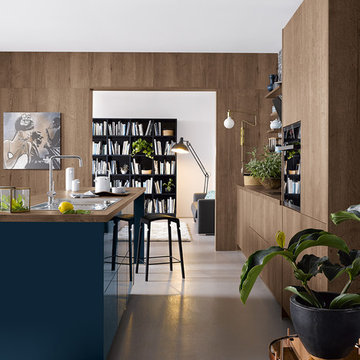
Aménagement d'une cuisine parallèle contemporaine en bois brun avec un évier posé, un placard à porte plane, un plan de travail en bois, îlot et un sol blanc.

Italian farmhouse custom kitchen complete with hand carved wood details, flush marble island and quartz counter surfaces, faux finish cabinetry, clay ceiling and wall details, wolf, subzero and Miele appliances and custom light fixtures.
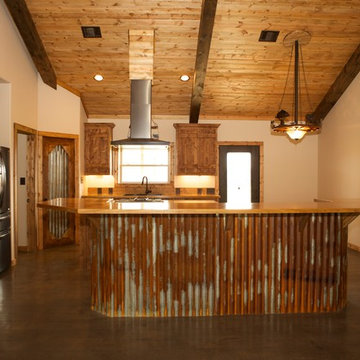
Idée de décoration pour une grande cuisine chalet en L et bois brun avec un évier posé, un placard à porte plane, un plan de travail en bois, un électroménager en acier inoxydable, parquet foncé, 2 îlots, un sol marron et un plan de travail marron.
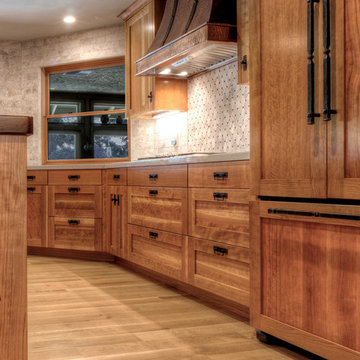
Thomas Del Brase
Réalisation d'une cuisine ouverte craftsman en U et bois brun de taille moyenne avec un évier de ferme, un placard à porte shaker, un plan de travail en bois, une crédence blanche, une crédence en carrelage de pierre, un électroménager de couleur, parquet clair et îlot.
Réalisation d'une cuisine ouverte craftsman en U et bois brun de taille moyenne avec un évier de ferme, un placard à porte shaker, un plan de travail en bois, une crédence blanche, une crédence en carrelage de pierre, un électroménager de couleur, parquet clair et îlot.
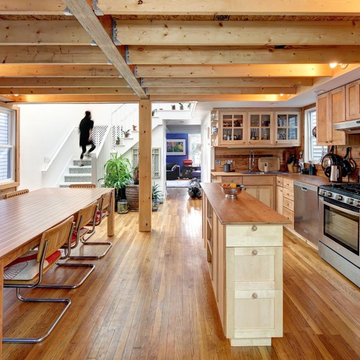
Horne Visual Media
Inspiration pour une cuisine américaine parallèle design en bois brun de taille moyenne avec un évier posé, un placard à porte shaker, un plan de travail en bois, une crédence marron, un électroménager en acier inoxydable, îlot, un sol en bois brun, une crédence en bois et un sol marron.
Inspiration pour une cuisine américaine parallèle design en bois brun de taille moyenne avec un évier posé, un placard à porte shaker, un plan de travail en bois, une crédence marron, un électroménager en acier inoxydable, îlot, un sol en bois brun, une crédence en bois et un sol marron.
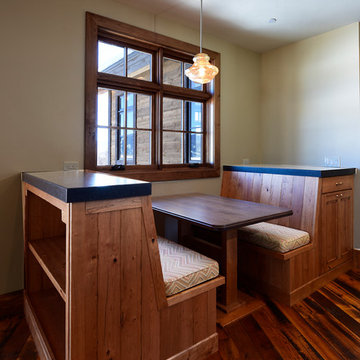
Photo Credit: Rod Hanna
Aménagement d'une cuisine montagne en bois brun avec un plan de travail en bois et un sol en bois brun.
Aménagement d'une cuisine montagne en bois brun avec un plan de travail en bois et un sol en bois brun.
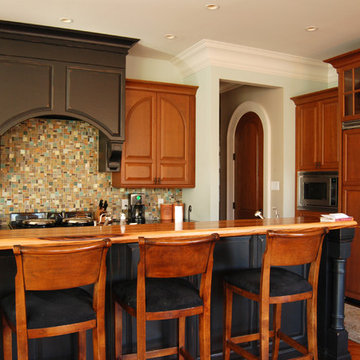
Idée de décoration pour une cuisine encastrable tradition en bois brun avec un placard avec porte à panneau surélevé, un plan de travail en bois, une crédence multicolore et une crédence en mosaïque.
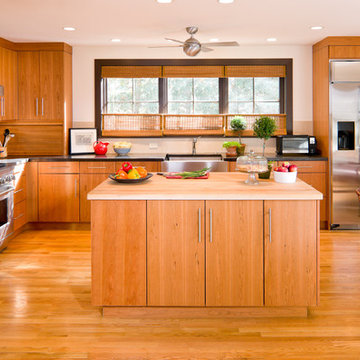
Réalisation d'une cuisine américaine vintage en L et bois brun avec un électroménager en acier inoxydable, un évier de ferme, un placard à porte plane et un plan de travail en bois.

Réalisation d'une cuisine ouverte design en U et bois brun de taille moyenne avec un évier de ferme, un plan de travail en bois, une crédence multicolore, un électroménager noir, une péninsule, un placard à porte plane, une crédence en céramique, un sol en ardoise et un plan de travail beige.
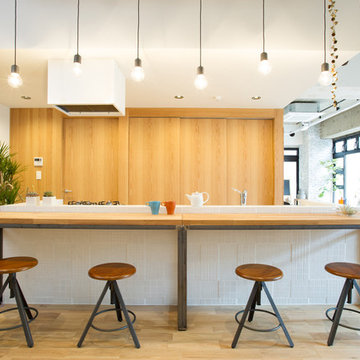
photo by Satoshi ohta
Idée de décoration pour une cuisine ouverte linéaire urbaine en bois brun avec un plan de travail en bois, parquet clair, îlot et un sol beige.
Idée de décoration pour une cuisine ouverte linéaire urbaine en bois brun avec un plan de travail en bois, parquet clair, îlot et un sol beige.
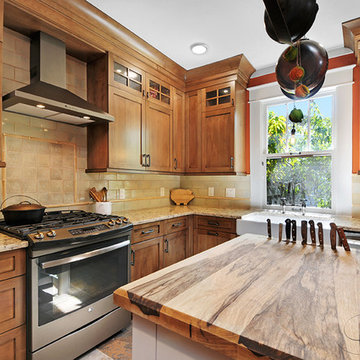
Photography: Rickie Agapito Built by: S&W Kitchens
Working with old homes requires careful planning and selection of materials. The clients wanted to keep with the Arts and Crafts aesthetics of this 1923 bungalow. Modern conveniences such as a USB charging drawer, LED lighting, and interior cabinet storage options all help to bring this space together.
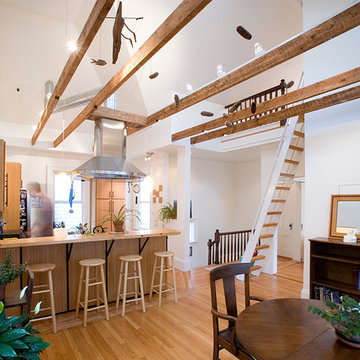
Réalisation d'une grande cuisine américaine champêtre en U et bois brun avec un évier encastré, un placard à porte plane, un plan de travail en bois, un électroménager en acier inoxydable, parquet clair et îlot.
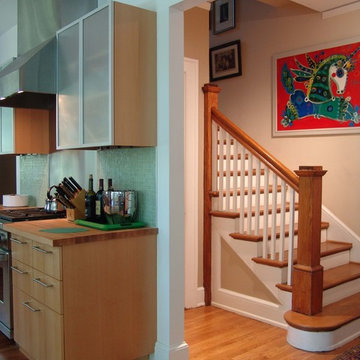
Idée de décoration pour une cuisine design en bois brun avec un placard à porte vitrée, une crédence verte, une crédence en mosaïque, un électroménager en acier inoxydable et un plan de travail en bois.

Aménagement d'une cuisine rétro en U et bois brun fermée et de taille moyenne avec un évier 2 bacs, un placard à porte plane, un plan de travail en bois, une crédence bleue, une crédence en carreau de porcelaine, un électroménager blanc, un sol en vinyl, une péninsule, un sol marron et un plan de travail marron.
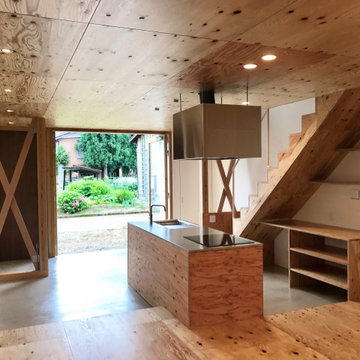
構造用合板で造形キッチンを製作
ダイニングテーブルと高さを揃えている
一体的に利用できるように配慮
造作キッチン
・W2,100×D800×H850
・面材構造用合板 t=24
(ウレタンクリア塗装_ツヤ消し)
・シンク一体型ステンレストップ
(バイブレーション仕上げ)
キッチン設備
・IH ヒーター(AEG)
・食洗器(Panasonic)
・ニッケルサテン水栓(toolbox)
・レンジフード(toolbox)
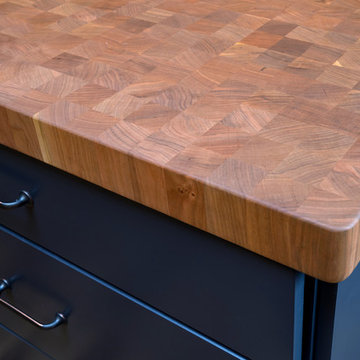
This amazing traditional kitchen design in Yardley, PA incorporates medium wood finish raised panel cabinetry by Koch and Company with island cabinets painted charcoal blue The striking blue island is beautifully accented by a Grothouse butcherblock countertop, with a Silestone Copper Mist countertop around the perimeter. A Blanco Siligranit black farmhouse sink pairs perfectly with the Riobel faucet and soap dispenser. The Gazzini gold cashmere tile backsplash complements the kitchen cabinets and includes a niche behind the range, below a custom matching hood. The adjacent beverage bar includes a round Nantucket brushed satin sink and upper glass front display cabinets. Black appliances feature throughout the kitchen design including a GE French door refrigerator, KitchenAid cooktop, GE built-in double convection wall oven, and Sharp microwave drawer. The Lang's team also installed Andersen windows and a patio door with satin nickel hardware. The kitchen cabinets are packed with customized storage accessories including a corner cabinet swing out shelf, tray dividers, narrow spice and oil pull outs, pantry pull out shelves, appliance garage, and cutlery drawers. This kitchen design is packed with style and storage, and sure to be the center of attention in this home.
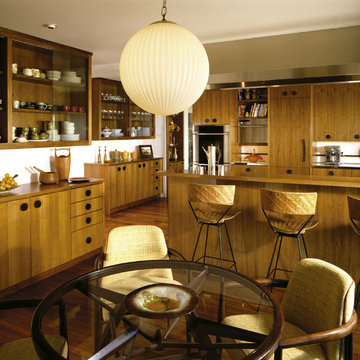
Réalisation d'une cuisine américaine vintage en U et bois brun de taille moyenne avec un placard à porte plane, un plan de travail en bois, un électroménager en acier inoxydable, un sol en bois brun, une péninsule, un sol marron et un plan de travail beige.
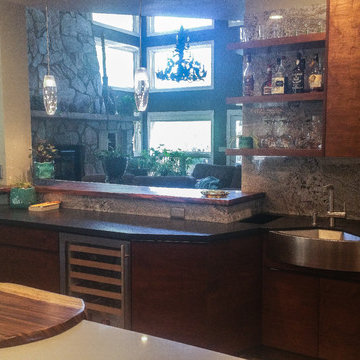
This functional bar even has a built in ice bucket for chilled beverages.
Réalisation d'une grande cuisine ouverte parallèle et encastrable design en bois brun avec un évier de ferme, un placard à porte plane, une crédence grise, une crédence en dalle de pierre, un sol en bois brun, îlot et un plan de travail en bois.
Réalisation d'une grande cuisine ouverte parallèle et encastrable design en bois brun avec un évier de ferme, un placard à porte plane, une crédence grise, une crédence en dalle de pierre, un sol en bois brun, îlot et un plan de travail en bois.
Idées déco de cuisines en bois brun avec un plan de travail en bois
9