Idées déco de cuisines en bois brun avec un plan de travail en calcaire
Trier par :
Budget
Trier par:Populaires du jour
41 - 60 sur 675 photos
1 sur 3
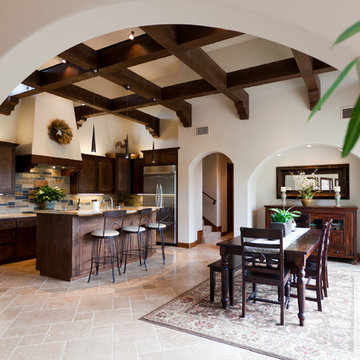
Idées déco pour une cuisine américaine linéaire méditerranéenne en bois brun de taille moyenne avec un placard à porte shaker, un plan de travail en calcaire, une crédence multicolore, une crédence en ardoise, un électroménager en acier inoxydable, un sol en travertin, îlot et un sol beige.

Aménagement d'une grande cuisine américaine encastrable méditerranéenne en U et bois brun avec un évier de ferme, un placard avec porte à panneau surélevé, un plan de travail en calcaire, une crédence bleue, une crédence en céramique, un sol en travertin, îlot, un sol beige et un plan de travail gris.
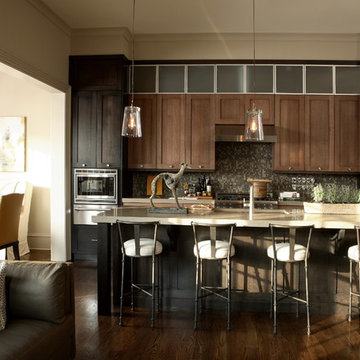
A simple yet sophisticated kitchen by acclaimed designer Robert Brown.
Inspiration pour une cuisine ouverte parallèle traditionnelle en bois brun avec un évier encastré, un placard avec porte à panneau encastré, un plan de travail en calcaire, une crédence marron, une crédence en mosaïque et un électroménager en acier inoxydable.
Inspiration pour une cuisine ouverte parallèle traditionnelle en bois brun avec un évier encastré, un placard avec porte à panneau encastré, un plan de travail en calcaire, une crédence marron, une crédence en mosaïque et un électroménager en acier inoxydable.
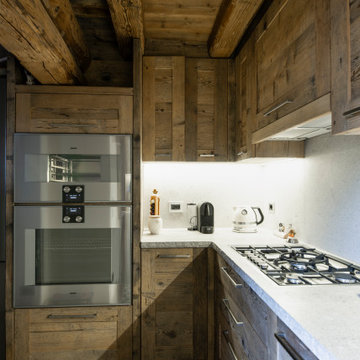
Inspiration pour une petite cuisine ouverte chalet en U et bois brun avec un évier de ferme, un placard avec porte à panneau encastré, un plan de travail en calcaire, une crédence grise, une crédence en pierre calcaire, un électroménager en acier inoxydable, un sol en bois brun, aucun îlot et un plan de travail gris.
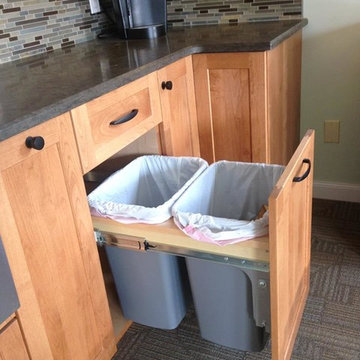
Idée de décoration pour une cuisine design en L et bois brun fermée avec un placard à porte shaker, un plan de travail en calcaire, une crédence multicolore et une crédence en feuille de verre.
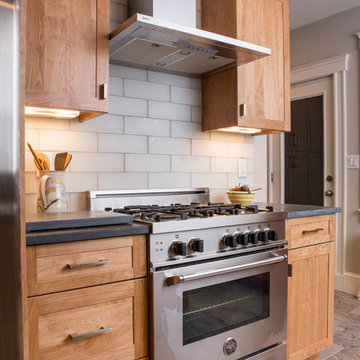
Gretjen Helene
Exemple d'une cuisine chic en bois brun avec un évier encastré, un placard à porte shaker, un plan de travail en calcaire, une crédence grise, une crédence en carrelage métro, un électroménager en acier inoxydable et îlot.
Exemple d'une cuisine chic en bois brun avec un évier encastré, un placard à porte shaker, un plan de travail en calcaire, une crédence grise, une crédence en carrelage métro, un électroménager en acier inoxydable et îlot.
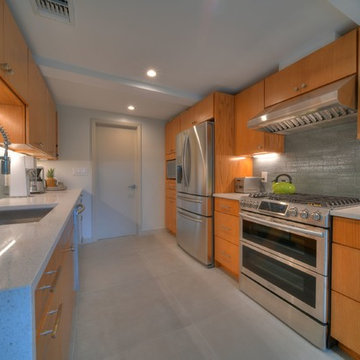
A gas range is the lead guitarist in this stunning transformation.
Aménagement d'une cuisine parallèle rétro en bois brun fermée et de taille moyenne avec un évier encastré, un placard à porte plane, un plan de travail en calcaire, une crédence grise, une crédence en carreau de ciment, un électroménager en acier inoxydable, sol en béton ciré, aucun îlot, un sol gris et un plan de travail beige.
Aménagement d'une cuisine parallèle rétro en bois brun fermée et de taille moyenne avec un évier encastré, un placard à porte plane, un plan de travail en calcaire, une crédence grise, une crédence en carreau de ciment, un électroménager en acier inoxydable, sol en béton ciré, aucun îlot, un sol gris et un plan de travail beige.
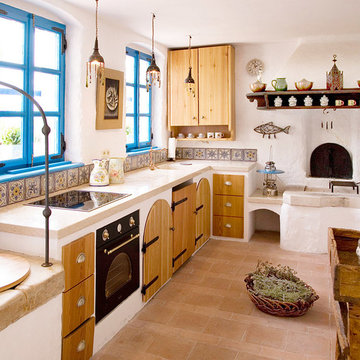
Danilo Balaban / Ksenija Jurinec
Cette image montre une petite cuisine américaine méditerranéenne en U et bois brun avec un évier intégré, un placard sans porte, un plan de travail en calcaire, une crédence multicolore, une crédence en céramique, un électroménager blanc, un sol en brique et aucun îlot.
Cette image montre une petite cuisine américaine méditerranéenne en U et bois brun avec un évier intégré, un placard sans porte, un plan de travail en calcaire, une crédence multicolore, une crédence en céramique, un électroménager blanc, un sol en brique et aucun îlot.
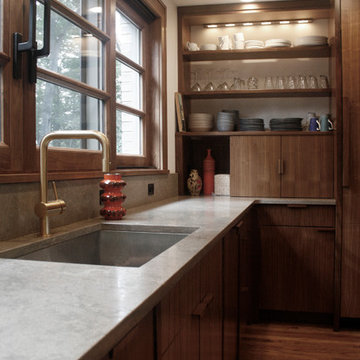
Idée de décoration pour une grande cuisine ouverte encastrable minimaliste en L et bois brun avec un évier encastré, un placard à porte plane, un plan de travail en calcaire, un sol en bois brun et îlot.
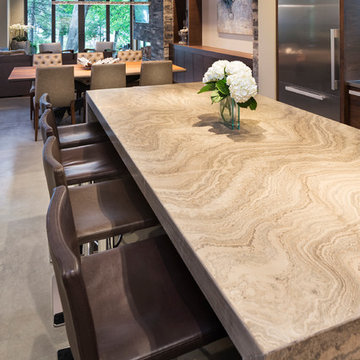
Builder: John Kraemer & Sons | Photography: Landmark Photography
Cette image montre une petite cuisine minimaliste en bois brun avec un placard à porte plane, un plan de travail en calcaire, une crédence beige, un électroménager en acier inoxydable, sol en béton ciré et îlot.
Cette image montre une petite cuisine minimaliste en bois brun avec un placard à porte plane, un plan de travail en calcaire, une crédence beige, un électroménager en acier inoxydable, sol en béton ciré et îlot.
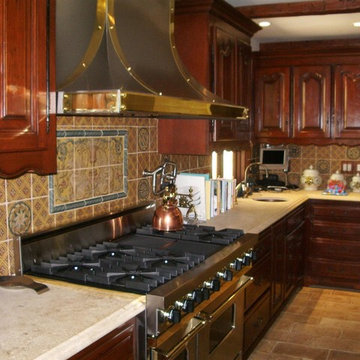
Kitchens of The French Tradition
Idées déco pour une cuisine américaine méditerranéenne en L et bois brun de taille moyenne avec un placard avec porte à panneau surélevé, un plan de travail en calcaire, une crédence en céramique, un électroménager en acier inoxydable, un sol en brique et îlot.
Idées déco pour une cuisine américaine méditerranéenne en L et bois brun de taille moyenne avec un placard avec porte à panneau surélevé, un plan de travail en calcaire, une crédence en céramique, un électroménager en acier inoxydable, un sol en brique et îlot.
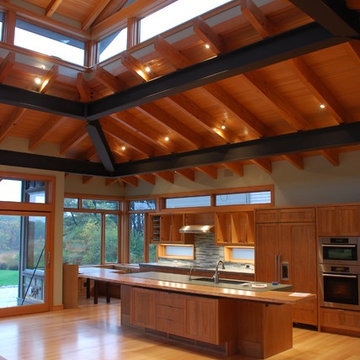
A new modern farmhouse has been created in Ipswich, Massachusetts, approximately 30 miles north of Boston. The new house overlooks a rolling landscape of wetlands and marshes, close to Crane Beach in Ipswich. The heart of the house is a freestanding living pavilion, with a soaring roof and an elevated stone terrace. The terrace provides views in all directions to the gentle, coastal landscape.
A cluster of smaller building pieces form the house, similar to farm compounds. The entry is marked by a 3-story tower, consisting of a pair of study spaces on the first two levels, and then a completely glazed viewing space on the top level. The entry itself is a glass space that separates the living pavilion from the bedroom wing. The living pavilion has a beautifully crafted wood roof structure, with exposed Douglas Fir beams and continuous high clerestory windows, which provide abundant natural light and ventilation. The living pavilion has primarily glass walls., with a continuous, elevated stone terrace outside. The roof forms a broad, 6-ft. overhang to provide outdoor space sheltered from sun and rain.
In addition to the viewing tower and the living pavilion, there are two more building pieces. First, the bedroom wing is a simple, 2-story linear volume, with the master bedroom at the view end. Below the master bedroom is a classic New England screened porch, with views in all directions. Second, the existing barn was retained and renovated to become an integral part of the new modern farmhouse compound.
Exterior and interior finishes are straightforward and simple. Exterior siding is either white cedar shingles or white cedar tongue-and-groove siding. Other exterior materials include metal roofing and stone terraces. Interior finishes consist of custom cherry cabinets, Vermont slate counters, quartersawn oak floors, and exposed Douglas fir framing in the living pavilion. The main stair has laser-cut steel railings, with a pattern evocative of the surrounding meadow grasses.
The house was designed to be highly energy-efficient and sustainable. Upon completion, the house was awarded the highest rating (5-Star +) by the Energy Star program. A combination of “active” and “passive” energy conservation strategies have been employed.
On the active side, a series of deep, drilled wells provide a groundsource geothermal heat exchange, reducing energy consumption for heating and cooling. Recently, a 13-kW solar power system with 40 photovoltaic panels has been installed. The solar system will meet over 30% of the electrical demand at the house. Since the back-up mechanical system is electric, the house uses no fossil fuels whatsoever. The garage is pre-wired for an electric car charging station.
In terms of passive strategies, the extensive amount of windows provides abundant natural light and reduces electric demand. Deep roof overhangs and built-in shades are used to reduce heat gain in summer months. During the winter, the lower sun angle is able to penetrate into living spaces and passively warm the concrete subfloor. Radiant floors provide constant heat with thermal mass in the floors. Exterior walls and roofs are insulated 30-40% greater than code requirements. Low VOC paints and stains have been used throughout the house. The high level of craft evident in the house reflects another key principle of sustainable design: build it well and make it last for many years!
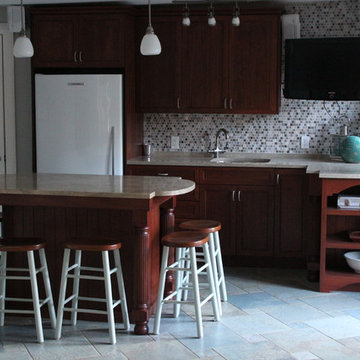
This crescent shaped pool house was designed as a flex space for a family of five. With its armoire-style murphy bed, it serves as a guest house. The kitchenette with tv, bathroom and outdoor shower contribute to its role as a party space, pool cabana and hang out space for the kids.
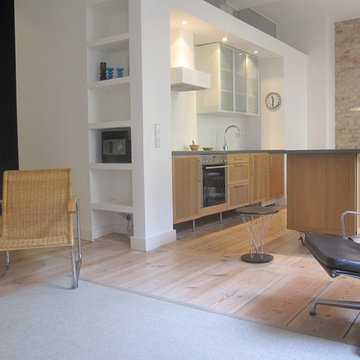
Aménagement d'une cuisine contemporaine en bois brun avec un évier posé, un placard avec porte à panneau encastré, un plan de travail en calcaire, une crédence blanche, un électroménager en acier inoxydable, un sol en bois brun et îlot.
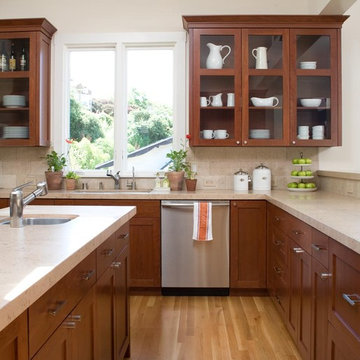
A sink should always have good light
Réalisation d'une cuisine américaine design en bois brun et U de taille moyenne avec un évier encastré, un placard à porte shaker, un plan de travail en calcaire, une crédence beige, une crédence en carrelage de pierre, un électroménager en acier inoxydable, parquet clair, îlot et un plan de travail beige.
Réalisation d'une cuisine américaine design en bois brun et U de taille moyenne avec un évier encastré, un placard à porte shaker, un plan de travail en calcaire, une crédence beige, une crédence en carrelage de pierre, un électroménager en acier inoxydable, parquet clair, îlot et un plan de travail beige.
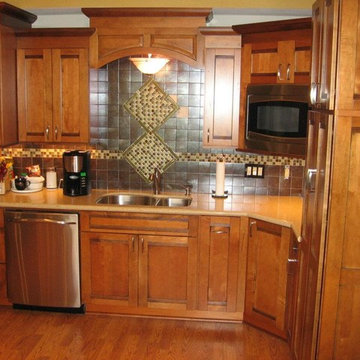
Idées déco pour une cuisine craftsman en U et bois brun fermée et de taille moyenne avec un évier encastré, un placard avec porte à panneau encastré, un plan de travail en calcaire, une crédence métallisée, une crédence en dalle métallique, un électroménager en acier inoxydable, un sol en bois brun, une péninsule, un sol marron et un plan de travail beige.
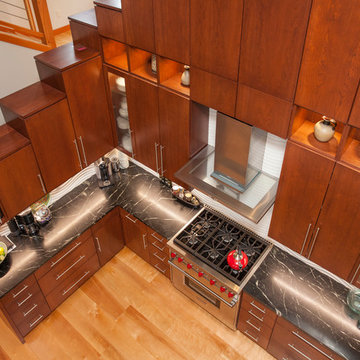
Cette photo montre une cuisine ouverte tendance en L et bois brun de taille moyenne avec un évier 2 bacs, un placard à porte plane, un plan de travail en calcaire, une crédence blanche, une crédence en carrelage de pierre, un électroménager en acier inoxydable, un sol en bois brun et îlot.
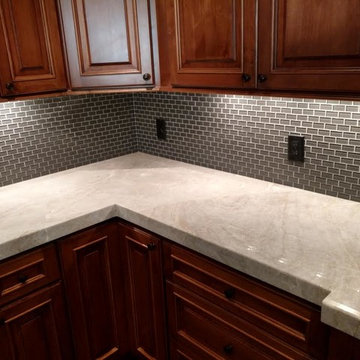
Cette photo montre une cuisine moderne en bois brun de taille moyenne avec un placard avec porte à panneau surélevé, un plan de travail en calcaire, une crédence grise et une crédence en carrelage métro.
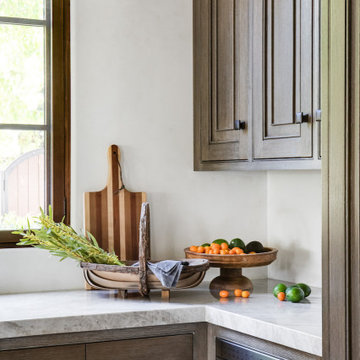
Idée de décoration pour une grande cuisine américaine encastrable méditerranéenne en U et bois brun avec un évier de ferme, un placard avec porte à panneau surélevé, un plan de travail en calcaire, une crédence bleue, une crédence en céramique, un sol en travertin, îlot, un sol beige et un plan de travail gris.
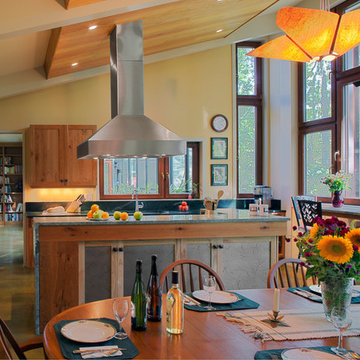
Alain Jaramillo and Peter Twohy
which means the sun in combination with the long overhang and the large expanse of glass not only heats the home in the winter but also cools the home all summer long
Idées déco de cuisines en bois brun avec un plan de travail en calcaire
3