Idées déco de cuisines en bois brun avec un sol beige
Trier par :
Budget
Trier par:Populaires du jour
41 - 60 sur 12 602 photos
1 sur 3
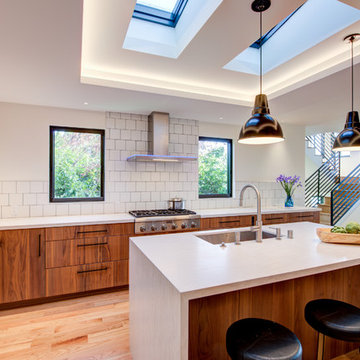
Photography by Treve Johnson Photography
Inspiration pour une grande cuisine ouverte design en bois brun et L avec un évier encastré, un placard à porte plane, un plan de travail en quartz modifié, une crédence blanche, une crédence en carreau de ciment, un électroménager en acier inoxydable, parquet clair, îlot, un sol beige et un plan de travail blanc.
Inspiration pour une grande cuisine ouverte design en bois brun et L avec un évier encastré, un placard à porte plane, un plan de travail en quartz modifié, une crédence blanche, une crédence en carreau de ciment, un électroménager en acier inoxydable, parquet clair, îlot, un sol beige et un plan de travail blanc.
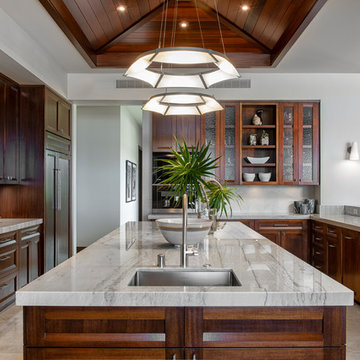
Idée de décoration pour une cuisine ethnique en U et bois brun avec un évier encastré, un placard avec porte à panneau encastré, une crédence grise, un électroménager en acier inoxydable, îlot, un sol beige et un plan de travail gris.

Andrea Rugg Photography
Cette photo montre une cuisine encastrable chic en L et bois brun fermée et de taille moyenne avec un évier encastré, un placard à porte affleurante, un plan de travail en quartz modifié, une crédence en dalle de pierre, un sol en carrelage de porcelaine, îlot, un sol beige, une crédence blanche et un plan de travail blanc.
Cette photo montre une cuisine encastrable chic en L et bois brun fermée et de taille moyenne avec un évier encastré, un placard à porte affleurante, un plan de travail en quartz modifié, une crédence en dalle de pierre, un sol en carrelage de porcelaine, îlot, un sol beige, une crédence blanche et un plan de travail blanc.
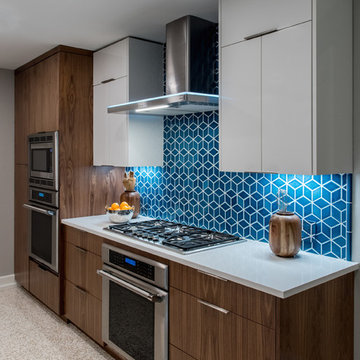
Photo: Jennifer Siu-Rivera // Design: The Inside Story Design
Idées déco pour une cuisine américaine rétro en L et bois brun de taille moyenne avec une crédence bleue, une crédence en céramique, un électroménager en acier inoxydable, îlot, un sol beige et un plan de travail gris.
Idées déco pour une cuisine américaine rétro en L et bois brun de taille moyenne avec une crédence bleue, une crédence en céramique, un électroménager en acier inoxydable, îlot, un sol beige et un plan de travail gris.
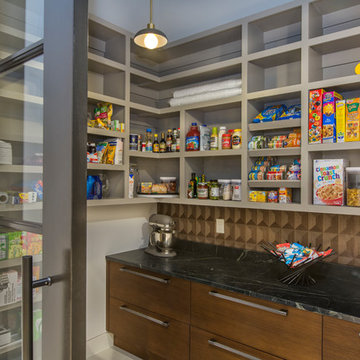
Direct access from the Prep Kitchen
Room size: 9' x 6'8"
Cette photo montre une arrière-cuisine tendance en bois brun de taille moyenne avec un évier encastré, un placard à porte plane, un sol beige et plan de travail noir.
Cette photo montre une arrière-cuisine tendance en bois brun de taille moyenne avec un évier encastré, un placard à porte plane, un sol beige et plan de travail noir.

This kitchen features two styles of custom cabinetry. One in black walnut and the other in a glossy white acrylic. Colorful Baltic-style backsplash adds vibrancy and contrast against the white and natural wood finishes. The center island countertop is made of white marble and the perimeter countertop is dark soapstone.
Photo Credit: Michael deLeon Photography
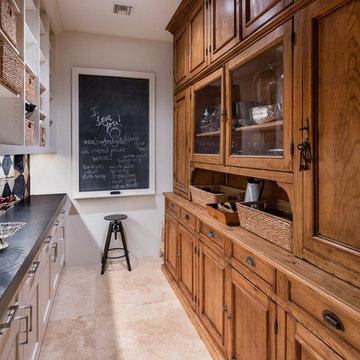
The breathtaking panoramic views from this Desert Mountain property inspired the owners and architect to take full advantage of indoor-outdoor living. Glass walls and retractable door systems allow you to enjoy the expansive desert and cityscape views from every room. The rustic blend of stone and organic materials seamlessly blend inside and out.
©ThompsonPhotographic.com 2011
ArchitecTor PC.
Gemini Development Corp.
Joni Wilkerson Interiors and Landscaping

Kitchen uses Walnut with a brown finish for all of the exposed wood surfaces. Walnut used on the slab doors are cut from the same panel to give synchronized pattern that matches vertically.
All painted cabinets are made from Alder.
Unique detail to note for the kitchen is the single seamless top shelve pieces on the top of the cook top and side wall that extend 12 feet without any gaps.
The waterfall edge granite counter top captures initial attention and is the bridge that bring together the Warm walnut kitchen with the white storage and integrated fridge.
Project By: Urban Vision Woodworks
Contact: Michael Alaman
602.882.6606
michael.alaman@yahoo.com
Instagram: www.instagram.com/urban_vision_woodworks
Materials Supplied by: Peterman Lumber, Inc.
Fontana, CA | Las Vegas, NV | Phoenix, AZ
http://petermanlumber.com/
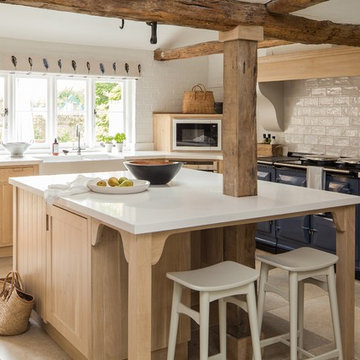
Inspiration pour une cuisine rustique en L et bois brun avec un évier de ferme, un placard à porte shaker, une crédence blanche, un électroménager de couleur, îlot, un sol beige et un plan de travail blanc.
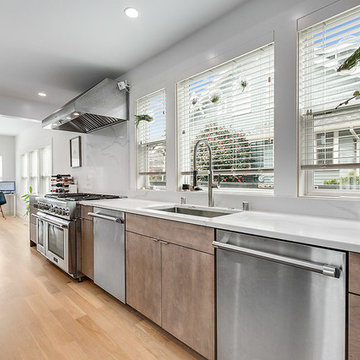
Exemple d'une grande cuisine ouverte tendance en L et bois brun avec un évier encastré, un placard à porte plane, un plan de travail en quartz modifié, une crédence blanche, une crédence en dalle de pierre, un électroménager en acier inoxydable, parquet clair, îlot, un sol beige et un plan de travail blanc.
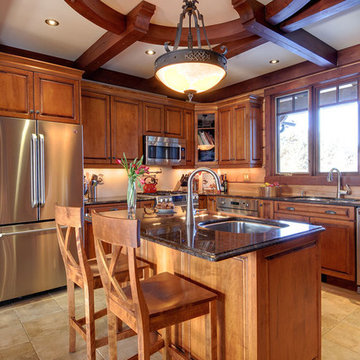
Cette photo montre une cuisine parallèle montagne en bois brun avec un évier encastré, un placard avec porte à panneau surélevé, un électroménager en acier inoxydable, îlot, un sol beige et plan de travail noir.

Cette photo montre une grande cuisine ouverte tendance en bois brun et U avec un évier de ferme, un placard à porte plane, une crédence en carrelage métro, îlot, un sol beige, un plan de travail en quartz, une crédence noire, un électroménager en acier inoxydable et un sol en carrelage de porcelaine.
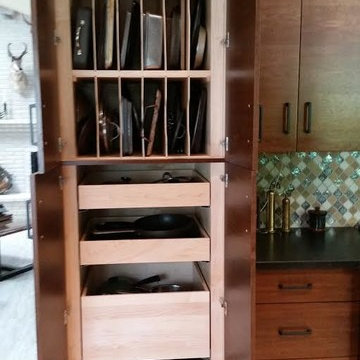
Exemple d'une cuisine ouverte chic en bois brun de taille moyenne avec un placard à porte plane, un plan de travail en surface solide, une crédence multicolore, une crédence en carreau de verre, un électroménager en acier inoxydable, parquet clair, aucun îlot et un sol beige.
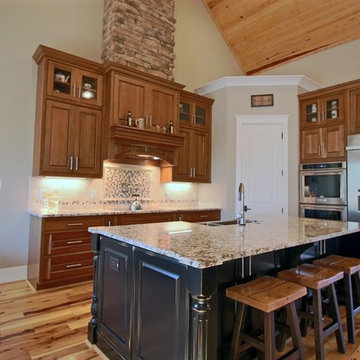
Nicola Squires - Carolina Full Motion
Exemple d'une arrière-cuisine chic en L et bois brun de taille moyenne avec un évier de ferme, un placard avec porte à panneau surélevé, un plan de travail en granite, une crédence multicolore, une crédence en carreau de verre, un électroménager en acier inoxydable, parquet clair, îlot, un sol beige et un plan de travail marron.
Exemple d'une arrière-cuisine chic en L et bois brun de taille moyenne avec un évier de ferme, un placard avec porte à panneau surélevé, un plan de travail en granite, une crédence multicolore, une crédence en carreau de verre, un électroménager en acier inoxydable, parquet clair, îlot, un sol beige et un plan de travail marron.
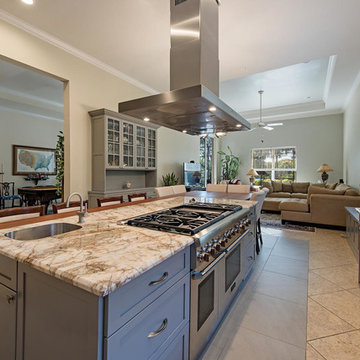
Beautiful kitchen with clean lines and design upgrades.
Cette image montre une cuisine américaine design en L et bois brun de taille moyenne avec un évier posé, un placard à porte shaker, plan de travail en marbre, une crédence blanche, une crédence en terre cuite, un électroménager en acier inoxydable, un sol en carrelage de porcelaine, îlot et un sol beige.
Cette image montre une cuisine américaine design en L et bois brun de taille moyenne avec un évier posé, un placard à porte shaker, plan de travail en marbre, une crédence blanche, une crédence en terre cuite, un électroménager en acier inoxydable, un sol en carrelage de porcelaine, îlot et un sol beige.

Inspiration pour une cuisine traditionnelle en L et bois brun de taille moyenne avec un évier 2 bacs, un placard avec porte à panneau surélevé, un plan de travail en quartz, une crédence blanche, une crédence en carrelage métro, un électroménager en acier inoxydable, parquet clair et un sol beige.

F.L
Idée de décoration pour une cuisine américaine parallèle, encastrable et bicolore minimaliste en bois brun avec un placard à porte plane, îlot et un sol beige.
Idée de décoration pour une cuisine américaine parallèle, encastrable et bicolore minimaliste en bois brun avec un placard à porte plane, îlot et un sol beige.

This Montana inspired kitchen was designed to reflect the homeowners' love of the great outdoors. Earthy wood tones and majestic granite complement the western decor of their home. Cherry cabinets have a western style door and rugged oil rubbed bronze handles.
Two structural changes were made. First, a tray ceiling was created to increase the height of the kitchen. Next, the kitchen was opened up completely to the family room by removing a doorway and partial wall. The end of the peninsula curves around to invite everyone into the family room.
The apothecary drawers (left of the dishwasher) add a rustic western charm. But the highlight of this kitchen is the custom built large pantry. A granite work surface within the pantry complete with electrical outlets allows the homeowner to use small appliances right where they located and stored. Upper shelves allow the homeowners to easily see their large and small pantry items along with generously sized spice racks on each door. Plenty of drawers and a second food pantry provide the needed storage for this active family.

Photo Credits: Rocky & Ivan Photographic Division
Idée de décoration pour une cuisine ouverte parallèle et encastrable minimaliste en bois brun de taille moyenne avec un évier 2 bacs, un placard avec porte à panneau encastré, un plan de travail en surface solide, une crédence orange, une crédence miroir, un sol en carrelage de céramique, îlot et un sol beige.
Idée de décoration pour une cuisine ouverte parallèle et encastrable minimaliste en bois brun de taille moyenne avec un évier 2 bacs, un placard avec porte à panneau encastré, un plan de travail en surface solide, une crédence orange, une crédence miroir, un sol en carrelage de céramique, îlot et un sol beige.
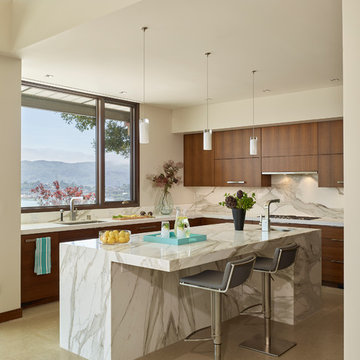
Inspiration pour une cuisine design en L et bois brun avec un évier encastré, un placard à porte plane, une crédence blanche, une crédence en marbre, îlot et un sol beige.
Idées déco de cuisines en bois brun avec un sol beige
3