Idées déco de cuisines en bois brun avec un sol beige
Trier par :
Budget
Trier par:Populaires du jour
81 - 100 sur 12 602 photos
1 sur 3
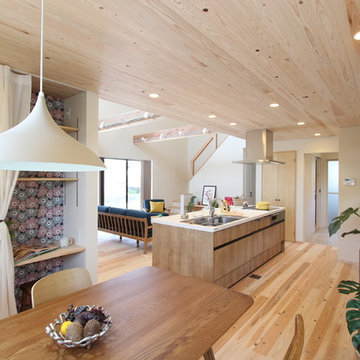
Aménagement d'une cuisine ouverte asiatique en bois brun avec un évier 1 bac, un placard à porte plane, parquet clair, îlot et un sol beige.

This warm contemporary residence embodies the comfort and allure of the coastal lifestyle.
Inspiration pour une très grande cuisine américaine linéaire design en bois brun avec un évier encastré, un placard à porte plane, plan de travail en marbre, un électroménager en acier inoxydable, un sol en marbre, îlot, un sol beige et un plan de travail beige.
Inspiration pour une très grande cuisine américaine linéaire design en bois brun avec un évier encastré, un placard à porte plane, plan de travail en marbre, un électroménager en acier inoxydable, un sol en marbre, îlot, un sol beige et un plan de travail beige.

Cette photo montre une très grande cuisine américaine bicolore chic en L et bois brun avec un plan de travail en quartz, une crédence en carreau de porcelaine, un électroménager en acier inoxydable, un sol en calcaire, îlot, un placard avec porte à panneau encastré, une crédence multicolore, un sol beige et un plan de travail gris.
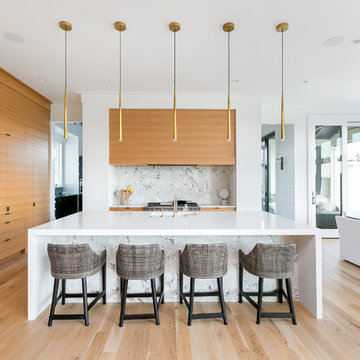
Patrick Brickman
Idée de décoration pour une cuisine américaine encastrable design en bois brun avec un évier encastré, un placard à porte plane, parquet clair, îlot, un sol beige et un plan de travail blanc.
Idée de décoration pour une cuisine américaine encastrable design en bois brun avec un évier encastré, un placard à porte plane, parquet clair, îlot, un sol beige et un plan de travail blanc.
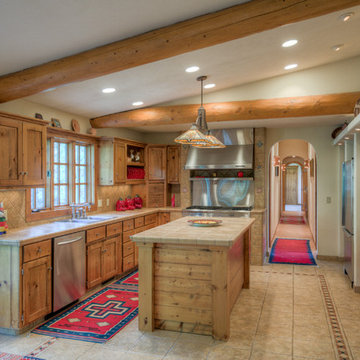
Tim Perry Photography
Inspiration pour une cuisine sud-ouest américain en L et bois brun avec un évier posé, un placard avec porte à panneau encastré, plan de travail carrelé, une crédence beige, un électroménager en acier inoxydable, îlot, un sol beige et un plan de travail beige.
Inspiration pour une cuisine sud-ouest américain en L et bois brun avec un évier posé, un placard avec porte à panneau encastré, plan de travail carrelé, une crédence beige, un électroménager en acier inoxydable, îlot, un sol beige et un plan de travail beige.
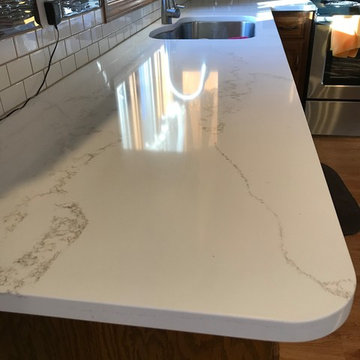
Réalisation d'une cuisine tradition en L et bois brun de taille moyenne avec un évier 2 bacs, un placard avec porte à panneau surélevé, un plan de travail en quartz, une crédence blanche, une crédence en carrelage métro, un électroménager en acier inoxydable, parquet clair et un sol beige.

Tabarka tile with creative live edge installation
Aménagement d'une grande cuisine américaine méditerranéenne en L et bois brun avec un évier de ferme, un placard avec porte à panneau encastré, un plan de travail en bois, une crédence beige, une crédence en mosaïque, un électroménager en acier inoxydable, un sol en carrelage de céramique, îlot et un sol beige.
Aménagement d'une grande cuisine américaine méditerranéenne en L et bois brun avec un évier de ferme, un placard avec porte à panneau encastré, un plan de travail en bois, une crédence beige, une crédence en mosaïque, un électroménager en acier inoxydable, un sol en carrelage de céramique, îlot et un sol beige.
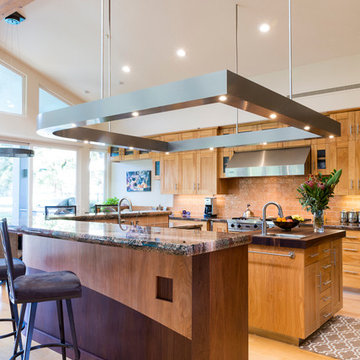
Remodeled in 2016, this contemporary kitchen is located on private golf course. Unique and stunning island and lighting treatments utilizing a combination of materials to complement and accentuate the design and functionality of the space.
Featuring Verde Fire Granite, Red Birch Cabinets, Walnut Cabinets, and Walnut Island Countertop.
McCandless & Associates Architects
Photo credit: Farrell Scott

Aménagement d'une grande cuisine parallèle contemporaine en bois brun fermée avec un placard à porte plane, un plan de travail en quartz modifié, une crédence grise, parquet clair, un évier intégré, un électroménager en acier inoxydable, îlot, un sol beige et une crédence en carreau de porcelaine.

The table extension to the center island allows dining space for two to four.
Photos by- Michele Lee Willson
Cette photo montre une cuisine américaine chic en U et bois brun de taille moyenne avec un évier 1 bac, un placard à porte shaker, un plan de travail en quartz modifié, une crédence beige, une crédence en céramique, un électroménager en acier inoxydable, îlot, parquet en bambou et un sol beige.
Cette photo montre une cuisine américaine chic en U et bois brun de taille moyenne avec un évier 1 bac, un placard à porte shaker, un plan de travail en quartz modifié, une crédence beige, une crédence en céramique, un électroménager en acier inoxydable, îlot, parquet en bambou et un sol beige.

Home Built by Arjay Builders, Inc.
Photo by Amoura Productions
Cabinetry Provided by Eurowood Cabinetry, Inc.
Aménagement d'une grande cuisine américaine classique en L et bois brun avec un évier encastré, un placard avec porte à panneau encastré, un plan de travail en granite, une crédence marron, une crédence en dalle de pierre, un électroménager en acier inoxydable, un sol en carrelage de porcelaine, 2 îlots et un sol beige.
Aménagement d'une grande cuisine américaine classique en L et bois brun avec un évier encastré, un placard avec porte à panneau encastré, un plan de travail en granite, une crédence marron, une crédence en dalle de pierre, un électroménager en acier inoxydable, un sol en carrelage de porcelaine, 2 îlots et un sol beige.

Cette photo montre une grande cuisine tendance en U et bois brun fermée avec un évier encastré, un placard à porte plane, un plan de travail en granite, une crédence noire, une crédence en dalle de pierre, un électroménager en acier inoxydable, un sol en travertin, îlot, un sol beige et plan de travail noir.

Southern California remodel of a track home into a contemporary kitchen.
Cette image montre une cuisine ouverte encastrable vintage en L et bois brun de taille moyenne avec un évier encastré, un placard à porte shaker, un plan de travail en terrazzo, une crédence grise, une crédence en carreau briquette, un sol en carrelage de céramique, îlot et un sol beige.
Cette image montre une cuisine ouverte encastrable vintage en L et bois brun de taille moyenne avec un évier encastré, un placard à porte shaker, un plan de travail en terrazzo, une crédence grise, une crédence en carreau briquette, un sol en carrelage de céramique, îlot et un sol beige.

Traditional Kitchen
Aménagement d'une grande cuisine américaine classique en bois brun avec un placard à porte vitrée, un plan de travail en granite, un électroménager en acier inoxydable, un sol en travertin, un sol beige et un plan de travail marron.
Aménagement d'une grande cuisine américaine classique en bois brun avec un placard à porte vitrée, un plan de travail en granite, un électroménager en acier inoxydable, un sol en travertin, un sol beige et un plan de travail marron.
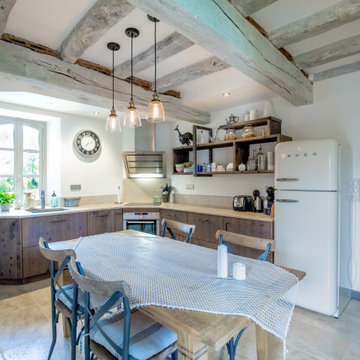
Cette photo montre une cuisine américaine romantique en L et bois brun avec un évier encastré, un placard à porte plane, un électroménager blanc, aucun îlot, un sol beige, un plan de travail beige et poutres apparentes.

A kitchen with two-tone wooden cabinetry & a large island with seating
Idée de décoration pour une cuisine américaine tradition en U et bois brun de taille moyenne avec un placard à porte shaker, un électroménager en acier inoxydable, îlot, un évier encastré, un plan de travail en quartz modifié, une crédence grise, une crédence en céramique, un sol en vinyl, un sol beige et un plan de travail blanc.
Idée de décoration pour une cuisine américaine tradition en U et bois brun de taille moyenne avec un placard à porte shaker, un électroménager en acier inoxydable, îlot, un évier encastré, un plan de travail en quartz modifié, une crédence grise, une crédence en céramique, un sol en vinyl, un sol beige et un plan de travail blanc.

Réalisation d'une grande cuisine ouverte design en L et bois brun avec un évier encastré, un placard à porte plane, plan de travail en marbre, une crédence blanche, une crédence en marbre, un électroménager en acier inoxydable, parquet clair, îlot, un sol beige et un plan de travail jaune.

The homeowner appreciates the natural beauty of stone and wood. Natural walnut cabinets, quartzite stone countertops with dramatic veining, and natural travertine floors brought his vision for the kitchen to life. Large windows in the kitchen highlight the beautiful outdoor area.

Exemple d'une cuisine encastrable rétro en L et bois brun avec un évier encastré, un placard à porte plane, une crédence blanche, parquet clair, îlot, un sol beige et un plan de travail blanc.

Our clients wanted to replace an existing suburban home with a modern house at the same Lexington address where they had lived for years. The structure the clients envisioned would complement their lives and integrate the interior of the home with the natural environment of their generous property. The sleek, angular home is still a respectful neighbor, especially in the evening, when warm light emanates from the expansive transparencies used to open the house to its surroundings. The home re-envisions the suburban neighborhood in which it stands, balancing relationship to the neighborhood with an updated aesthetic.
The floor plan is arranged in a “T” shape which includes a two-story wing consisting of individual studies and bedrooms and a single-story common area. The two-story section is arranged with great fluidity between interior and exterior spaces and features generous exterior balconies. A staircase beautifully encased in glass stands as the linchpin between the two areas. The spacious, single-story common area extends from the stairwell and includes a living room and kitchen. A recessed wooden ceiling defines the living room area within the open plan space.
Separating common from private spaces has served our clients well. As luck would have it, construction on the house was just finishing up as we entered the Covid lockdown of 2020. Since the studies in the two-story wing were physically and acoustically separate, zoom calls for work could carry on uninterrupted while life happened in the kitchen and living room spaces. The expansive panes of glass, outdoor balconies, and a broad deck along the living room provided our clients with a structured sense of continuity in their lives without compromising their commitment to aesthetically smart and beautiful design.
Idées déco de cuisines en bois brun avec un sol beige
5