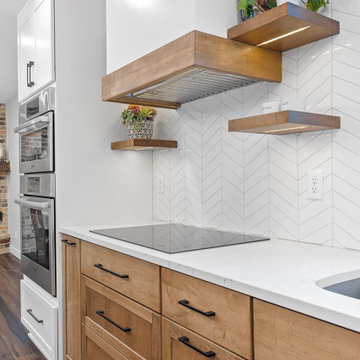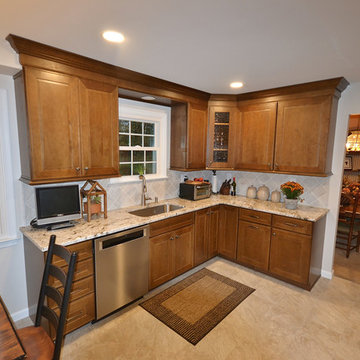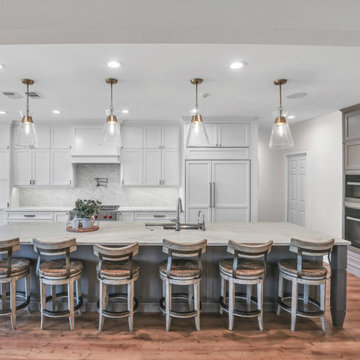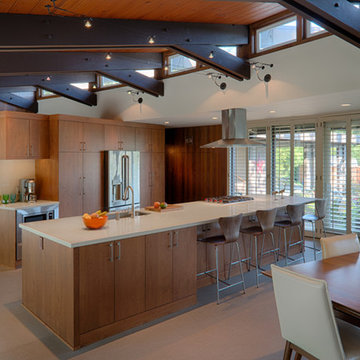Idées déco de cuisines en bois brun avec un sol en vinyl
Trier par :
Budget
Trier par:Populaires du jour
21 - 40 sur 3 800 photos
1 sur 3

A kitchen with two-tone wooden cabinetry & a large island with seating
Idée de décoration pour une cuisine américaine tradition en U et bois brun de taille moyenne avec un placard à porte shaker, un électroménager en acier inoxydable, îlot, un évier encastré, un plan de travail en quartz modifié, une crédence grise, une crédence en céramique, un sol en vinyl, un sol beige et un plan de travail blanc.
Idée de décoration pour une cuisine américaine tradition en U et bois brun de taille moyenne avec un placard à porte shaker, un électroménager en acier inoxydable, îlot, un évier encastré, un plan de travail en quartz modifié, une crédence grise, une crédence en céramique, un sol en vinyl, un sol beige et un plan de travail blanc.

Proyecto de Interiorismo y decoración vivienda unifamiliar adosada. Reforma integral
Aménagement d'une cuisine ouverte blanche et bois contemporaine en U et bois brun de taille moyenne avec un évier posé, un placard à porte plane, un plan de travail en granite, une crédence métallisée, une crédence en dalle métallique, un électroménager en acier inoxydable, un sol en vinyl, une péninsule, un sol gris et un plan de travail marron.
Aménagement d'une cuisine ouverte blanche et bois contemporaine en U et bois brun de taille moyenne avec un évier posé, un placard à porte plane, un plan de travail en granite, une crédence métallisée, une crédence en dalle métallique, un électroménager en acier inoxydable, un sol en vinyl, une péninsule, un sol gris et un plan de travail marron.

Long-time clients called us (Landmark Remodeling and PID) back to tackle their kitchen and subsequently the remainder of the main floor. We had worked away over the last 5 years doing smaller projects, knowing one day they would pull the trigger on their kitchen space.
After two small boys and working from home through the pandemic, they decided it was time to tear down the wall separating the kitchen and formal dining room and make one large kitchen for their busy, growing family.
We proposed a few layout options and when they chose the one with a 14 foot island we were so excited!
Photographer- Chris Holden Photos

Our clients are drawn to the outdoors, so wanted to include wood finishes along with modern white touches like the granite countertops and ceramic backsplash..
This Eden Prairie main level remodel transformed how this family uses their space. By taking down the wall between the kichen and dining room, carving out space for a walk-in pantry, and adding a large island with seating; this new space thrives with today's lifetyle. Custom cabinetry optimizes storage space and elevates the warm aesethics. With additional natural lighting from a new patio door and overhead lighting, it's a cheerful place to do meal prep and entertain. The homeowners wanted the flexibiity to have seating on both sides of the idland on one end, so a pedestal post was added to allow for leg room when extra chairs were added.

Full kitchen remodel and new luxury vinyl tile. This homes original kitchen needed a personality and we gave it one. Echelon Cabinetry in the Bedford door style in maple wood with a nutmeg stained finish make the new kitchen warm and inviting. Getting rid of the original kitchens dry walled soffits and doing cabinetry and trims to the ceiling added storage and a more appealing look. The granite countertops and tile backsplash work together nicely with the new vinyl tile floors. Vinyl tiles can be grouted and look just like real tile with all the durability but are softer and warmer on the feet. The new vinyl floorings are really something you should definitely check them out if you are considering new flooring for a kitchen or bath remodel.

Groveland-Natural
Idée de décoration pour une grande cuisine américaine linéaire champêtre en bois brun avec un évier de ferme, un placard à porte shaker, un électroménager en acier inoxydable et un sol en vinyl.
Idée de décoration pour une grande cuisine américaine linéaire champêtre en bois brun avec un évier de ferme, un placard à porte shaker, un électroménager en acier inoxydable et un sol en vinyl.

The remodel solution for this client was a seamless process, as she possessed a clear vision and preferred a straightforward approach. Desiring a home environment characterized by cleanliness, simplicity, and serenity, she articulated her preferences with ease.
Her discerning eye led her to select LVP flooring, providing the beauty of wood planks with the ease of maintenance. The pièce de résistance of the project was undoubtedly the kitchen countertops, crafted from stunning Quartzite Labradorite that evoked the depth of outer space.

Idée de décoration pour une grande cuisine ouverte encastrable tradition en L et bois brun avec un évier encastré, un placard avec porte à panneau encastré, plan de travail en marbre, une crédence blanche, une crédence en marbre, un sol en vinyl, îlot, un sol marron et un plan de travail blanc.

Rustic Beech kitchen in Briarwood stain and Black accent glaze paired with Cambria quartz counters in Berkley design, COREtec Vinyl Plank flooring, and Black Stainless KitchenAid appliances. Kitchen remodel from start to finish by the Quad Cities kitchen experts at Village Home Stores.

The rustic cabinetry in this kitchen adds to the ambiance of this modern country home.
Idées déco pour une grande cuisine américaine montagne en U et bois brun avec un évier encastré, un placard avec porte à panneau surélevé, un plan de travail en granite, une crédence beige, une crédence en céramique, un électroménager en acier inoxydable, un sol en vinyl et îlot.
Idées déco pour une grande cuisine américaine montagne en U et bois brun avec un évier encastré, un placard avec porte à panneau surélevé, un plan de travail en granite, une crédence beige, une crédence en céramique, un électroménager en acier inoxydable, un sol en vinyl et îlot.

Technical Imagery Studios
Réalisation d'une grande cuisine américaine linéaire vintage en bois brun avec un évier encastré, un placard à porte plane, un plan de travail en quartz modifié, un sol en vinyl, îlot, un électroménager en acier inoxydable et un sol beige.
Réalisation d'une grande cuisine américaine linéaire vintage en bois brun avec un évier encastré, un placard à porte plane, un plan de travail en quartz modifié, un sol en vinyl, îlot, un électroménager en acier inoxydable et un sol beige.

Plumbing - Hype Mechanical
Plumbing Fixtures - Best Plumbing
Mechanical - Pinnacle Mechanical
Tile - TMG Contractors
Electrical - Stony Plain Electric
Lights - Park Lighting
Appliances - Trail Appliance
Flooring - Titan Flooring
Cabinets - GEM Cabinets
Quartz - Urban Granite
Siding - Weatherguard exteriors
Railing - A-Clark
Brick - Custom Stone Creations
Security - FLEX Security
Audio - VanRam Communications
Excavating - Tundra Excavators
Paint - Forbes Painting
Foundation - Formex
Concrete - Dell Concrete
Windows/ Exterior Doors - All Weather Windows
Finishing - Superior Finishing & Railings
Trusses - Zytech
Weeping Tile - Lenbeth
Stairs - Sandhills
Railings - Specialized Stair & Rail
Fireplace - Wood & Energy
Drywall - Laurentian Drywall
overhead door - Barcol
Closets - Top Shelf Closets & Glass (except master closet - that was Superior Finishing)

A great seating system which the clients found on one of their many travels was incorporated on the peninsula.
Cette photo montre une cuisine américaine éclectique en L et bois brun de taille moyenne avec un placard à porte plane, un plan de travail en granite, une crédence marron, un sol en vinyl, une péninsule, un électroménager noir et un évier encastré.
Cette photo montre une cuisine américaine éclectique en L et bois brun de taille moyenne avec un placard à porte plane, un plan de travail en granite, une crédence marron, un sol en vinyl, une péninsule, un électroménager noir et un évier encastré.

Reinforced roll out hinges and glides keep mixers and tools safely stored.
Aménagement d'une cuisine ouverte classique en U et bois brun de taille moyenne avec un évier de ferme, un placard à porte shaker, un plan de travail en quartz modifié, un électroménager de couleur, un sol en vinyl, îlot, un sol marron et un plan de travail blanc.
Aménagement d'une cuisine ouverte classique en U et bois brun de taille moyenne avec un évier de ferme, un placard à porte shaker, un plan de travail en quartz modifié, un électroménager de couleur, un sol en vinyl, îlot, un sol marron et un plan de travail blanc.

Jean Bai, Konstrukt Photo
Idées déco pour une cuisine américaine parallèle rétro en bois brun de taille moyenne avec un évier encastré, un placard à porte plane, un plan de travail en quartz modifié, un électroménager en acier inoxydable, un sol en vinyl, îlot, un sol blanc et un plan de travail blanc.
Idées déco pour une cuisine américaine parallèle rétro en bois brun de taille moyenne avec un évier encastré, un placard à porte plane, un plan de travail en quartz modifié, un électroménager en acier inoxydable, un sol en vinyl, îlot, un sol blanc et un plan de travail blanc.

This Lansing, MI kitchen remodel is a distinctive mission style design with Medallion Cabinetry flat panel kitchen cabinets in a warm wood finish. The design is accented by black matte Richelieu hardware and black GE appliances. A solid surface Corian countertop with a 1" coved backsplash beautifully finishes off the design, topped by a white subway tile backsplash.

Idées déco pour une cuisine américaine classique en U et bois brun de taille moyenne avec un évier encastré, un placard avec porte à panneau surélevé, un plan de travail en stratifié, une crédence beige, une crédence en céramique, un électroménager en acier inoxydable, un sol en vinyl, une péninsule, un sol marron et un plan de travail multicolore.

Réalisation d'une cuisine américaine champêtre en L et bois brun avec un évier encastré, un placard à porte shaker, un plan de travail en quartz, une crédence blanche, une crédence en carreau de porcelaine, un électroménager en acier inoxydable, un sol en vinyl, îlot et un plan de travail blanc.

Relaxing and warm mid-tone browns that bring hygge to any space. Silvan Resilient Hardwood combines the highest-quality sustainable materials with an emphasis on durability and design. The result is a resilient floor, topped with an FSC® 100% Hardwood wear layer sourced from meticulously maintained European forests and backed by a waterproof guarantee, that looks stunning and installs with ease.

Kitchen remodel
Réalisation d'une cuisine américaine tradition en L et bois brun de taille moyenne avec un évier encastré, un placard avec porte à panneau surélevé, un plan de travail en quartz modifié, une crédence beige, une crédence en carrelage métro, un électroménager en acier inoxydable, un sol en vinyl, îlot, un sol marron et un plan de travail beige.
Réalisation d'une cuisine américaine tradition en L et bois brun de taille moyenne avec un évier encastré, un placard avec porte à panneau surélevé, un plan de travail en quartz modifié, une crédence beige, une crédence en carrelage métro, un électroménager en acier inoxydable, un sol en vinyl, îlot, un sol marron et un plan de travail beige.
Idées déco de cuisines en bois brun avec un sol en vinyl
2