Idées déco de cuisines en bois brun avec un sol en vinyl
Trier par :
Budget
Trier par:Populaires du jour
81 - 100 sur 3 800 photos
1 sur 3

Relaxing and warm mid-tone browns that bring hygge to any space. Silvan Resilient Hardwood combines the highest-quality sustainable materials with an emphasis on durability and design. The result is a resilient floor, topped with an FSC® 100% Hardwood wear layer sourced from meticulously maintained European forests and backed by a waterproof guarantee, that looks stunning and installs with ease.
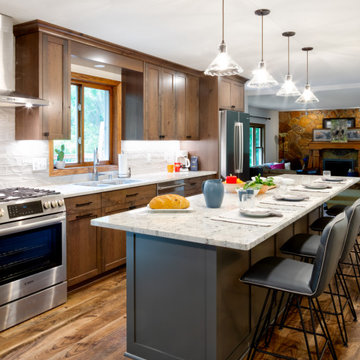
Our homeowners are enjoying having a large island for food preparation and entertaining. The placement of the island is important to give a balanced look. Luxury vinyl flooring throughout the main level gives the space an unified look as well as a durable option in high-traffic areas for kids and pets. This open concept easily flexs from daily life to entertaining for family holidays. By taking down the wall between the kichen and dining room, carving out space for a walk-in pantry, and adding a large island with seating; this new space thrives with today's lifetyle.
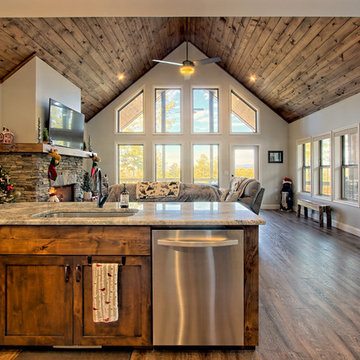
This lovely Craftsman mountain home features a neutral color palette. large windows and deck overlooking a beautiful view, and a vaulted ceiling on the main level.
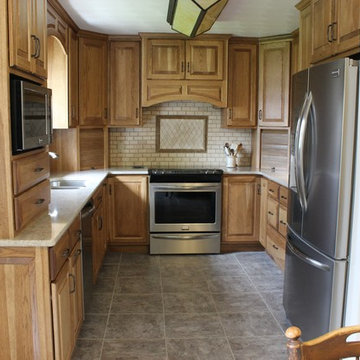
CDH Designs
15 East 4th St
Emporium, PA 15834
Aménagement d'une cuisine campagne en U et bois brun fermée avec un évier encastré, un placard avec porte à panneau surélevé, un plan de travail en quartz modifié, une crédence beige, une crédence en carrelage de pierre, un électroménager en acier inoxydable, un sol en vinyl et aucun îlot.
Aménagement d'une cuisine campagne en U et bois brun fermée avec un évier encastré, un placard avec porte à panneau surélevé, un plan de travail en quartz modifié, une crédence beige, une crédence en carrelage de pierre, un électroménager en acier inoxydable, un sol en vinyl et aucun îlot.
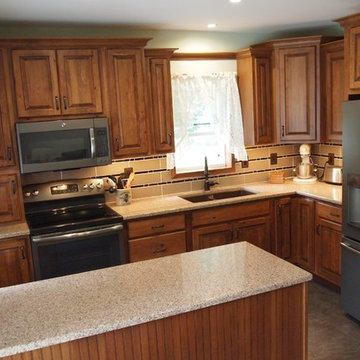
Rustic Beech cabinetry in a "Briarwood" stain with "Chocolate" accent glaze and Kona Beige Silestone Quartz. - Village Home Stores
Aménagement d'une cuisine américaine classique en L et bois brun avec un évier encastré, un placard avec porte à panneau surélevé, un plan de travail en quartz modifié, une crédence beige, une crédence en céramique, un électroménager en acier inoxydable, un sol en vinyl et une péninsule.
Aménagement d'une cuisine américaine classique en L et bois brun avec un évier encastré, un placard avec porte à panneau surélevé, un plan de travail en quartz modifié, une crédence beige, une crédence en céramique, un électroménager en acier inoxydable, un sol en vinyl et une péninsule.

This twin home was the perfect home for these empty nesters – retro-styled bathrooms, beautiful fireplace and built-ins, and a spectacular garden. The only thing the home was lacking was a functional kitchen space.
The old kitchen had three entry points – one to the dining room, one to the back entry, and one to a hallway. The hallway entry was closed off to create a more functional galley style kitchen that isolated traffic running through and allowed for much more countertop and storage space.
The clients wanted a transitional style that mimicked their design choices in the rest of the home. A medium wood stained base cabinet was chosen to warm up the space and create contrast against the soft white upper cabinets. The stove was given two resting points on each side, and a large pantry was added for easy-access storage. The original box window at the kitchen sink remains, but the same granite used for the countertops now sits on the sill of the window, as opposed to the old wood sill that showed all water stains and wears. The granite chosen (Nevaska Granite) is a wonderful color mixture of browns, greys, whites, steely blues and a hint of black. A travertine tile backsplash accents the warmth found in the wood tone of the base cabinets and countertops.
Elegant lighting was installed as well as task lighting to compliment the bright, natural light in this kitchen. A flip-up work station will be added as another work point for the homeowners – likely to be used for their stand mixer while baking goodies with their grandkids. Wallpaper adds another layer of visual interest and texture.
The end result is an elegant and timeless design that the homeowners will gladly use for years to come.
Tour this project in person, September 28 – 29, during the 2019 Castle Home Tour!
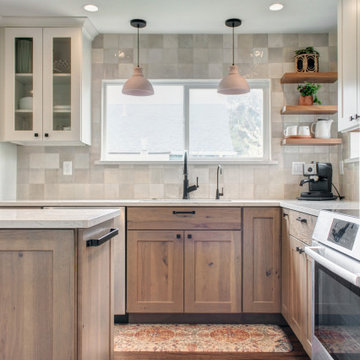
The island was designed to feel like furniture in this compact, narrow space. 2 stools for enjoying a coffee while looking out the sink window. Upper cabinets and wall paint were done in a creamy white paint to lighten the space. Rustic wood cabinets create texture and a connection to nature. Craftsman hardware and a black hood modernize this bungalow while natural colored ceramics like the backsplash tile and pendant lights bring the boho vibe. Adornments are all plants in this Biophilic design.
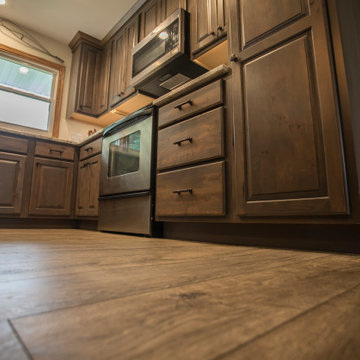
Beautiful kitchen remodel with an oversized island that seats 6 people!
Cette image montre une cuisine américaine chalet en L et bois brun avec un évier encastré, un placard avec porte à panneau surélevé, un plan de travail en granite, une crédence en granite, un électroménager en acier inoxydable, un sol en vinyl, îlot et un sol marron.
Cette image montre une cuisine américaine chalet en L et bois brun avec un évier encastré, un placard avec porte à panneau surélevé, un plan de travail en granite, une crédence en granite, un électroménager en acier inoxydable, un sol en vinyl, îlot et un sol marron.
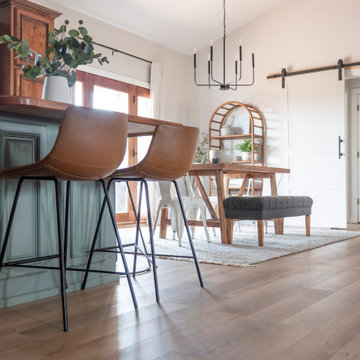
Inspired by sandy shorelines on the California coast, this beachy blonde vinyl floor brings just the right amount of variation to each room. With the Modin Collection, we have raised the bar on luxury vinyl plank. The result is a new standard in resilient flooring. Modin offers true embossed in register texture, a low sheen level, a rigid SPC core, an industry-leading wear layer, and so much more.
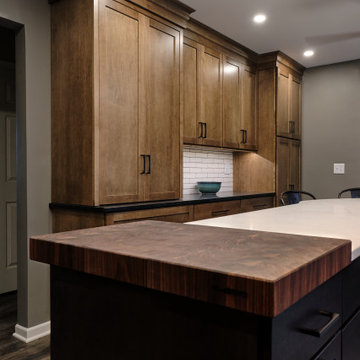
This homeowner chose two stains for their cabinets and three countertop surfaces. The perimeter cabinetry features a Shaker door with "eagle rock" stain on maple; the countertop is honed, absolute black granite. The island cabinetry is a smoke stain on cherry wood; the countertops are butcherblock and Q Premium Natural Quartz from MSI. The floors are a luxury vinyl by Urban Floors. The "ash gray" cabinet pulls are from Top Knobs. The backsplash is a white 2 x 8.5 inch field tile by Market Collection.
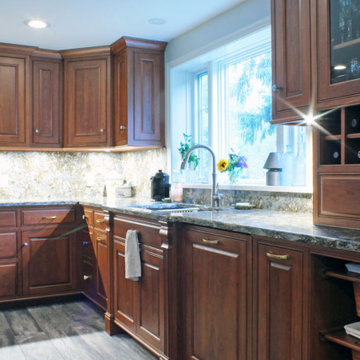
Cette image montre une grande cuisine ouverte traditionnelle en L et bois brun avec un évier encastré, un placard avec porte à panneau surélevé, un plan de travail en quartz modifié, une crédence multicolore, une crédence en quartz modifié, un électroménager en acier inoxydable, un sol en vinyl, îlot, un sol gris et un plan de travail multicolore.
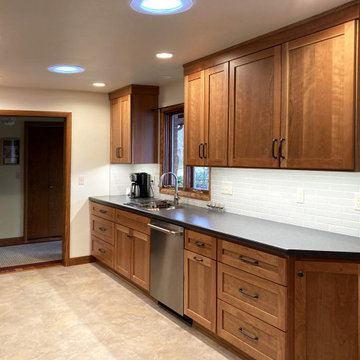
Cette photo montre une cuisine parallèle chic en bois brun de taille moyenne avec un évier intégré, un placard à porte shaker, un plan de travail en stratifié, une crédence grise, une crédence en carrelage métro, un électroménager en acier inoxydable, un sol en vinyl, aucun îlot, un sol beige et plan de travail noir.
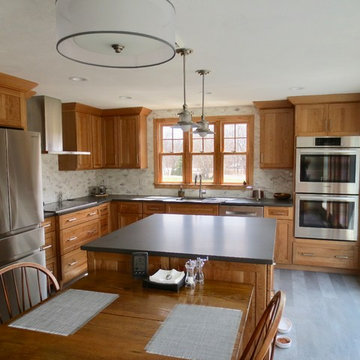
Full remodel of a 40 year old kitchen. The goal was to have a beautiful, functional space for an avid cook in a style that would stand the test of time. The natural cherry cabinetry blends with the natural woodwork in the home. Honed quartz countertops are beautiful and durable. The marble mosaic backsplash is the crown jewel which pulls it all together.
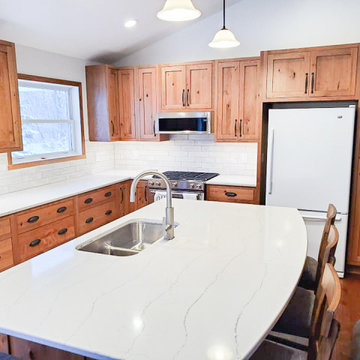
With the rustic wood and dark hardware contrasting the white quartz counters, this kitchen remodel turned out great! A wall was knocked down to completely open up the space to the rest of the house.
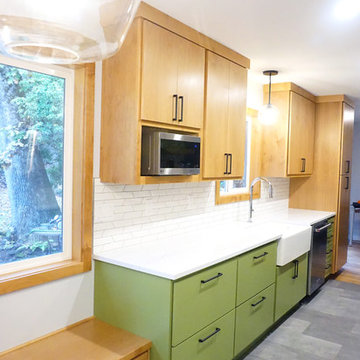
Idée de décoration pour une cuisine parallèle vintage en bois brun de taille moyenne avec un évier de ferme, un placard à porte plane, un plan de travail en quartz modifié, une crédence blanche, une crédence en carreau de porcelaine, un électroménager en acier inoxydable, un sol en vinyl, un sol gris et un plan de travail blanc.
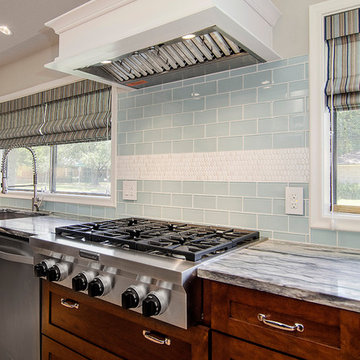
This kitchen was once segmented off, by opening up the space and creating an island for seating, storage and prep space, this North Dallas kitchen was transformed into a unique and open space. Gorgeous quartzite countertop creates a visual statement while uniquely patterned back splash displays the homeowners distinctive taste! Floorplan design by Chad Hatfield, CR, CKBR. Photography by Lauren Brown of Versatile Imaging.
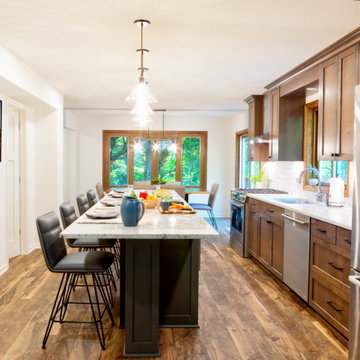
Custom cabinetry optimizes storage space and elevates the warm aesethics in this Eden Prairie main level remodel. With additional natural lighting from a new patio door (to left of stove) and overhead lighting, it's a cheerful place to do meal prep and entertain. The homeowners wanted the flexibiity to have seating on both sides of the idland on one end, so a pedastal oost was designed to allow for leg room when extra chairs were added.
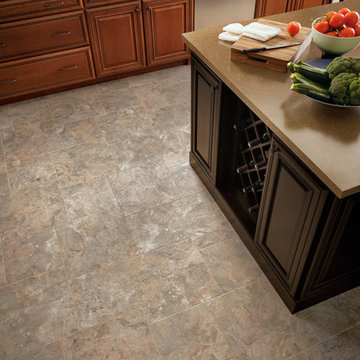
Idée de décoration pour une cuisine en L et bois brun de taille moyenne avec un évier posé, un placard avec porte à panneau surélevé, un électroménager en acier inoxydable, un sol en vinyl, îlot, un sol marron et un plan de travail marron.

Réalisation d'une cuisine ouverte tradition en L et bois brun de taille moyenne avec un évier encastré, un placard avec porte à panneau encastré, un plan de travail en granite, une crédence multicolore, une crédence en carrelage de pierre, un électroménager en acier inoxydable, un sol en vinyl, îlot, un sol multicolore et un plan de travail multicolore.

Aménagement d'une cuisine ouverte blanche et bois contemporaine en L et bois brun de taille moyenne avec un évier encastré, un placard à porte affleurante, un plan de travail en quartz modifié, une crédence blanche, une crédence en quartz modifié, un électroménager noir, un sol en vinyl, îlot, un sol beige, un plan de travail blanc et un plafond en papier peint.
Idées déco de cuisines en bois brun avec un sol en vinyl
5