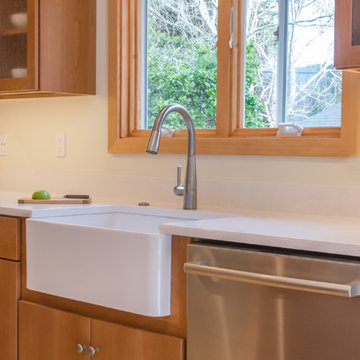Idées déco de cuisines en bois brun avec un sol jaune
Trier par :
Budget
Trier par:Populaires du jour
41 - 60 sur 260 photos
1 sur 3
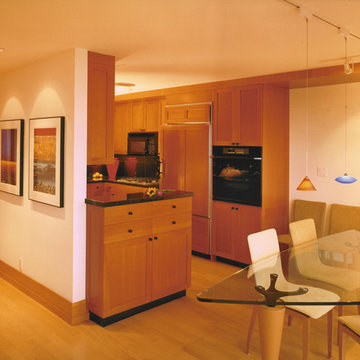
looking into kitchen area from dining space
Réalisation d'une petite cuisine américaine design en U et bois brun avec un placard à porte shaker, un plan de travail en granite, une crédence noire, une crédence en dalle de pierre, un électroménager noir, parquet clair, un évier encastré, une péninsule et un sol jaune.
Réalisation d'une petite cuisine américaine design en U et bois brun avec un placard à porte shaker, un plan de travail en granite, une crédence noire, une crédence en dalle de pierre, un électroménager noir, parquet clair, un évier encastré, une péninsule et un sol jaune.
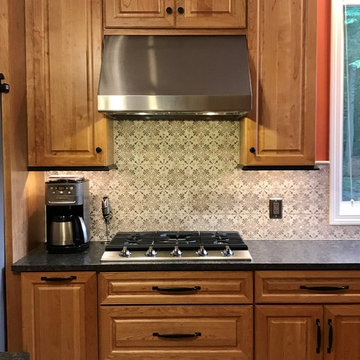
Updated Traditional Kitchen with Natural Cherry Raised Panel Kitchen Cabinets by Cabico Unique, Silver Pearl Leathered Granite Countertops, Honed Bianco Carrara Baking Center Countertop, Hand Painted Tile Backsplash, and Black Hardware
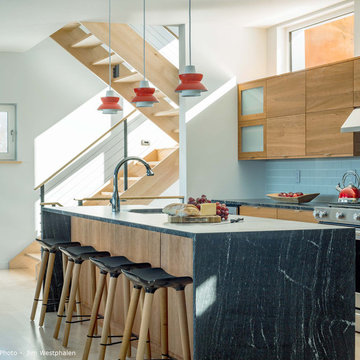
Photography - Jim Westphalen
Interior Design - DiazsmithStudio
Aménagement d'une cuisine américaine parallèle contemporaine en bois brun de taille moyenne avec un évier 1 bac, un placard à porte plane, un plan de travail en granite, une crédence bleue, une crédence en carreau de verre, un électroménager en acier inoxydable, parquet clair, îlot et un sol jaune.
Aménagement d'une cuisine américaine parallèle contemporaine en bois brun de taille moyenne avec un évier 1 bac, un placard à porte plane, un plan de travail en granite, une crédence bleue, une crédence en carreau de verre, un électroménager en acier inoxydable, parquet clair, îlot et un sol jaune.
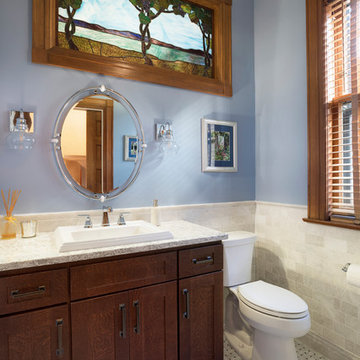
This 1800's Minneapolis kitchen needed to be updated! The homeowners were looking to preserve the integrity of the home and the era that it was built in, yet make it current and more functional for their family. We removed the dropped header and replaced it with a hidden header, reduced the size of the back of the fireplace, which faces the formal dining room, and took down all the yellow toile wallpaper and red paint. There was a bathroom where the new back entry comes into the dinette area, this was moved to the other side of the room to make the kitchen area more spacious. The woodwork in this house is truly a work of art, so the cabinets had to co-exist and work well with the existing. The cabinets are quartersawn oak and are shaker doors and drawers. The casing on the doors and windows differed depending on the area you were in, so we created custom moldings to recreate the gorgeous casing that existed on the kitchen windows and door. We used Cambria for the countertops and a gorgeous marble tile for the backsplash. What a beautiful kitchen!
SpaceCrafting
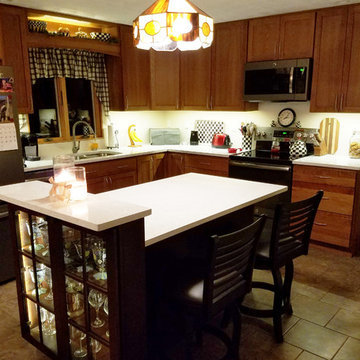
“The customer, in remodeling, wanted to maintain the homey feel, but gain a more efficient working space and as much cupboard space as possible,” says kitchen designer Stacey Young.
Stylish transitional kitchen with Cherry shaker-style recessed panel cabinets from StarMark, finished with a
Mocha stain and a Toffee glaze. The taller wall cabinets extend up to the ceiling, gaining an extra shelf in each cabinet.
Kitchen designer: Stacey Young, Ithaca HEP Sales
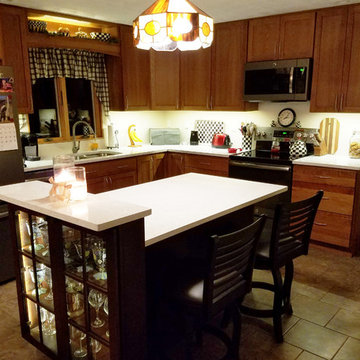
“The customer, in remodeling, wanted to maintain the homey feel, but gain a more efficient working space and as much cupboard space as possible,” says kitchen designer Stacey Young.
Stylish transitional kitchen with Cherry shaker-style recessed panel cabinets from StarMark, finished with a Mocha stain and a Toffee glaze. The taller wall cabinets extend up to the ceiling, gaining an extra shelf in each cabinet.
Kitchen designer, Stacey Young, Ithaca HEP Sales
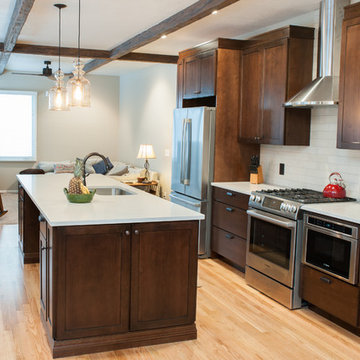
Diamond Alder Montgomery Black Forest cabinets, NuStone Catamount Counertops, Faux Beams, Red Oak Floors
Exemple d'une grande cuisine américaine parallèle chic en bois brun avec un évier 1 bac, un placard à porte shaker, un plan de travail en quartz modifié, une crédence beige, une crédence en carreau de porcelaine, un électroménager en acier inoxydable, parquet clair, îlot, un sol jaune et un plan de travail blanc.
Exemple d'une grande cuisine américaine parallèle chic en bois brun avec un évier 1 bac, un placard à porte shaker, un plan de travail en quartz modifié, une crédence beige, une crédence en carreau de porcelaine, un électroménager en acier inoxydable, parquet clair, îlot, un sol jaune et un plan de travail blanc.
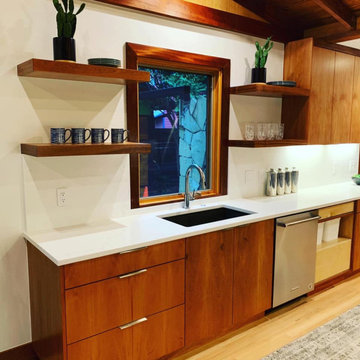
3 CM Misterio Vicostone Quartz counter tops by Triton Stone Group paired with white ceramic tile backsplash, stainless steel appliances, and undermount sink. Fabrication and installation by Blue Label Granite in Buda, TX.
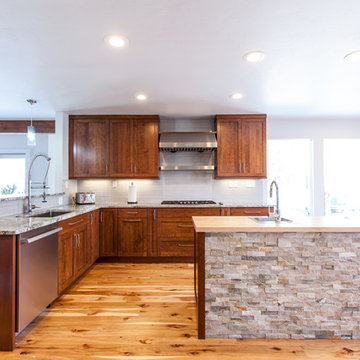
Kitchen details included drystack stone on the island mixed with a butcher block countertop. A raised bar separated the kitchen from the keeping room and large windows flooded the kitchen with light. High variation hardwood flooring complemented the medium wood cabinet stain.
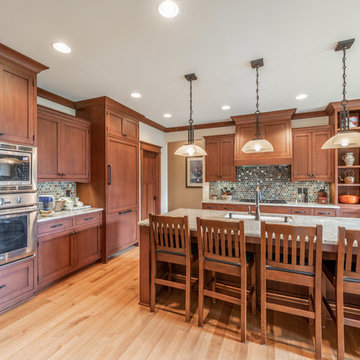
Elegant arts and crafts custom kitchen in white quarter sawn oak.
Idées déco pour une cuisine américaine encastrable craftsman en bois brun et L de taille moyenne avec un évier encastré, un plan de travail en granite, une crédence métallisée, une crédence en feuille de verre, parquet clair, îlot, un sol jaune, un plan de travail beige et un placard à porte shaker.
Idées déco pour une cuisine américaine encastrable craftsman en bois brun et L de taille moyenne avec un évier encastré, un plan de travail en granite, une crédence métallisée, une crédence en feuille de verre, parquet clair, îlot, un sol jaune, un plan de travail beige et un placard à porte shaker.
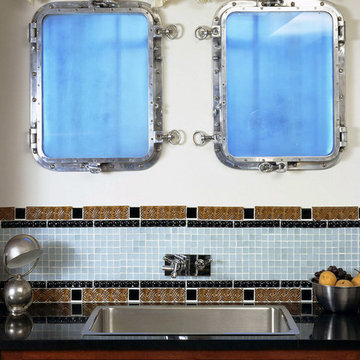
With authentic porthole windows, salvaged from a real ocean liner, the kitchen is a slightly belowground space in a townhouse. Here, white glass tile subtly changes color to blues, reminiscent of the ocean. The fittings display nautical metaphors, as well. Even the drapery treatment suggests being aboard ship. Silver and gold accents meld seamlessly together.
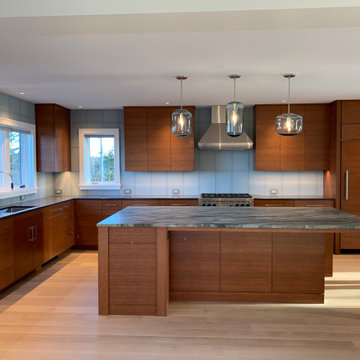
Gorgeous beach house we've painted in CT. Very clean design and minimalist. For the trim we've used Benjamin Moore Advance Satin finish. For the walls we've used Regal Select Matte finish also from Benjamin Moore. Beautiful limestone finish on the fireplace. For the Exterior we've Arborcoat Semi Solid stain for the trim. Elegant and sophisticated house that was a pleasure to work with the Developer, Designer and Owners. We hope you enjoy it.
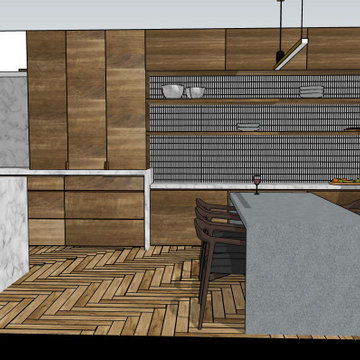
This client was looking to design a mid-century modern kitchen with an industrial touch that would feel bigger and improve its workflow by changing the layout. Additionally, the client was looking to change the laundry room to make it less crowded and more functional. We placed the previously unused pantry in an area, between the kitchen and the powder bathroom on the other side of the wall, increasing their pantry space from very small to 32 SF. We moved the fridge, sink, and cook-top to increase proximity to each other and improve workflow. We still used some of the space from the old pantry to hold spices and other essential cooking ingredients in an accessible-for-cooking area next to the fridge. We opened up the countertop to be a straight line all the way to their dining room, instead of the "L" they had before, which made the space feel smaller. We changed the orientation of their dining room table. We turned their bar, which they were not so keen on, into a wine rack. We created a buffet space in their dining room.
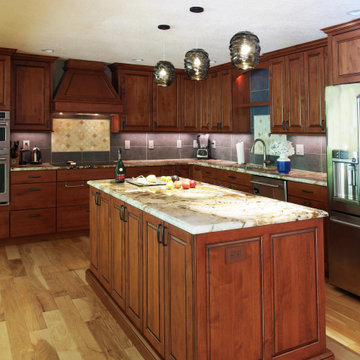
Clients wanted a classical feel of warm finishes and craftsmanship, yet, requested the design to stay clean-lined. So, we played with big items - doors, and drawers, and even tile is oversized.
On a photo a night view. We experience our homes in the evenings more often than in the mornings. Space must look/feels good at any time of the day.
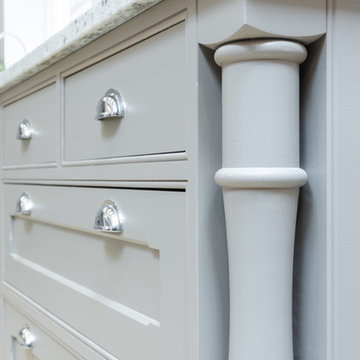
Cette image montre une cuisine américaine traditionnelle en U et bois brun de taille moyenne avec un évier de ferme, un placard à porte affleurante, un plan de travail en granite, un électroménager noir, un sol en marbre, un sol jaune et un plan de travail multicolore.
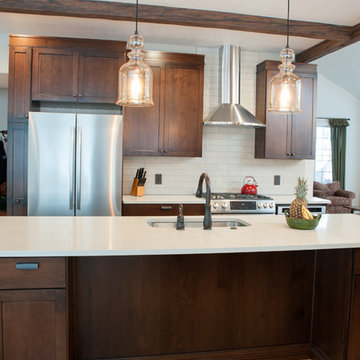
Diamond Alder Montgomery Black Forest cabinets, NuStone Catamount Counertops, Faux Beams, Red Oak Floors
Aménagement d'une grande cuisine américaine parallèle classique en bois brun avec un évier 1 bac, un placard à porte shaker, un plan de travail en quartz modifié, une crédence beige, une crédence en carreau de porcelaine, un électroménager en acier inoxydable, parquet clair, îlot, un sol jaune et un plan de travail blanc.
Aménagement d'une grande cuisine américaine parallèle classique en bois brun avec un évier 1 bac, un placard à porte shaker, un plan de travail en quartz modifié, une crédence beige, une crédence en carreau de porcelaine, un électroménager en acier inoxydable, parquet clair, îlot, un sol jaune et un plan de travail blanc.
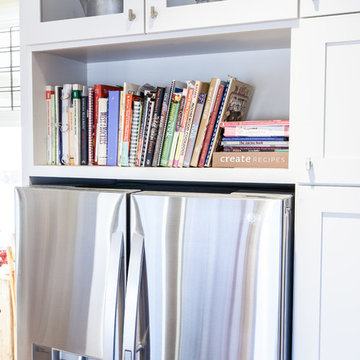
Cookbook storage above the fridge gives easy access for the avid cook.
Réalisation d'une cuisine américaine champêtre en L et bois brun de taille moyenne avec un évier de ferme, un placard à porte plane, un plan de travail en stéatite, une crédence verte, une crédence en céramique, un électroménager en acier inoxydable, parquet clair, îlot, un sol jaune et plan de travail noir.
Réalisation d'une cuisine américaine champêtre en L et bois brun de taille moyenne avec un évier de ferme, un placard à porte plane, un plan de travail en stéatite, une crédence verte, une crédence en céramique, un électroménager en acier inoxydable, parquet clair, îlot, un sol jaune et plan de travail noir.
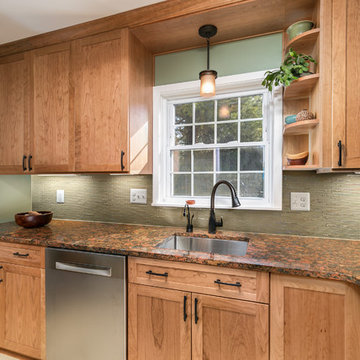
The undercabinet lighting showcases the Cambria Aberdeen quartz countertop, which offers rare beauty and is the centerpiece of the kitchen. The colorfulness of the countertop is balanced with a solid-colored glass tile for the backsplash.
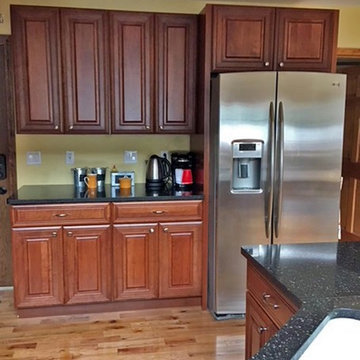
Traditional kitchen featuring Diamond Distinction Cabinets door style "Selena" in Cherry. Cabinets offer ample storage space in two blocks offering plenty of space to maneuver between the counters and the stand-alone L-shaped island. Quartz countertops, black with small flecks tie the look together. Lighting is provided by recessed lighting, a centrally-mounted ceiling fan with light kit, and two pendant-style hanging lights provide illumination over the porcelain, single-bowl sink in the island. Light colored hardwood floor throughout.
Photo: by kitchen designer, Trish Machuga, Penn Yan HEP Sales
Idées déco de cuisines en bois brun avec un sol jaune
3
