Idées déco de cuisines en bois brun avec un sol jaune
Trier par :
Budget
Trier par:Populaires du jour
61 - 80 sur 260 photos
1 sur 3
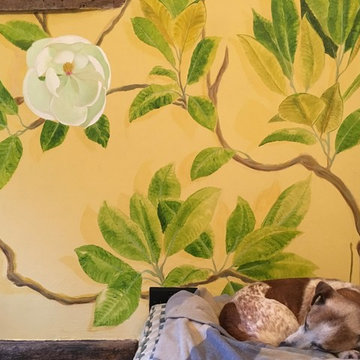
A botanical mural of a Magnolia Grandiflora tree, painted across the whole wall of this lovely Hampshire family kitchen.
Particular attention was paid to the beautiful beams and how to incorporate them into the design, and the family dogs, who had their very own crown of leaves above their bed.
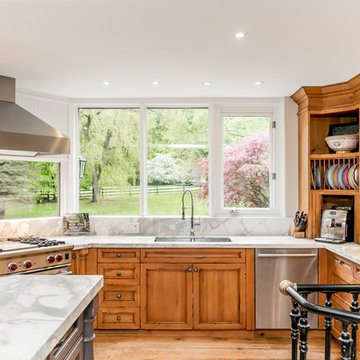
Idées déco pour une cuisine américaine campagne en L et bois brun de taille moyenne avec un évier encastré, un placard avec porte à panneau encastré, plan de travail en marbre, une crédence blanche, une crédence en marbre, un électroménager en acier inoxydable, parquet clair, îlot, un sol jaune et un plan de travail blanc.
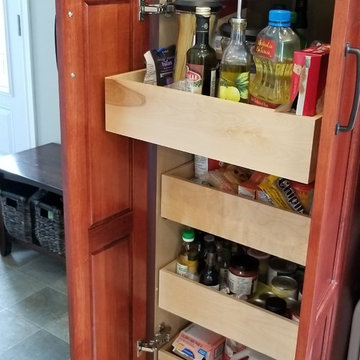
Tower Interiors
Idée de décoration pour une arrière-cuisine tradition en U et bois brun de taille moyenne avec un évier 2 bacs, un placard à porte shaker, un plan de travail en stratifié, une crédence blanche, une crédence en carrelage métro, un électroménager blanc, parquet clair, une péninsule, un sol jaune et un plan de travail beige.
Idée de décoration pour une arrière-cuisine tradition en U et bois brun de taille moyenne avec un évier 2 bacs, un placard à porte shaker, un plan de travail en stratifié, une crédence blanche, une crédence en carrelage métro, un électroménager blanc, parquet clair, une péninsule, un sol jaune et un plan de travail beige.
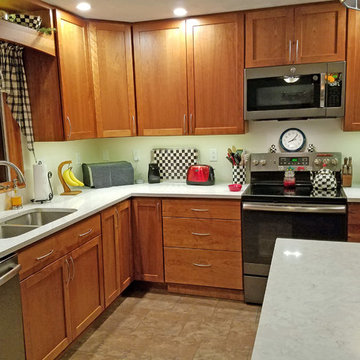
The warm Cherry cabinets with the shaker-style straight lines, work well with the black-and-white motif in the kitchen, the checkerboards of the teapot, jars, and serving tray. Splashes of red and yellow on the counter add visual appeal.
Kitchen designer, Stacey Young, Ithaca HEP Sales
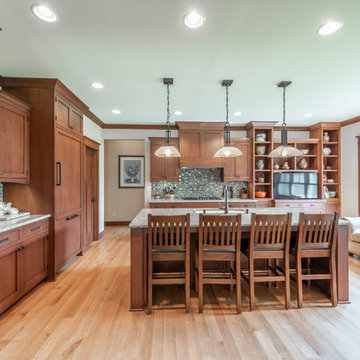
Elegant arts and crafts custom kitchen in white quarter sawn oak.
Idées déco pour une cuisine américaine encastrable craftsman en bois brun de taille moyenne avec un évier encastré, un placard à porte affleurante, un plan de travail en granite, une crédence métallisée, une crédence en feuille de verre, parquet clair, îlot, un sol jaune et un plan de travail beige.
Idées déco pour une cuisine américaine encastrable craftsman en bois brun de taille moyenne avec un évier encastré, un placard à porte affleurante, un plan de travail en granite, une crédence métallisée, une crédence en feuille de verre, parquet clair, îlot, un sol jaune et un plan de travail beige.
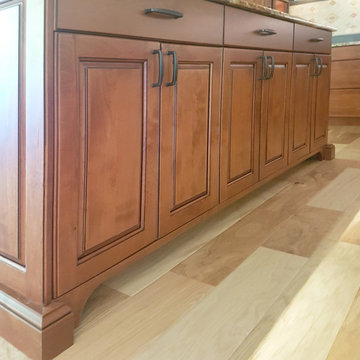
Craftsmanship in both - producing the cabinets and installation. And yes, in the design as well. :)
Aménagement d'une cuisine ouverte classique en L et bois brun de taille moyenne avec un évier 1 bac, un placard avec porte à panneau surélevé, un plan de travail en granite, une crédence grise, une crédence en carreau de porcelaine, un électroménager en acier inoxydable, un sol en bois brun, îlot, un sol jaune et un plan de travail multicolore.
Aménagement d'une cuisine ouverte classique en L et bois brun de taille moyenne avec un évier 1 bac, un placard avec porte à panneau surélevé, un plan de travail en granite, une crédence grise, une crédence en carreau de porcelaine, un électroménager en acier inoxydable, un sol en bois brun, îlot, un sol jaune et un plan de travail multicolore.
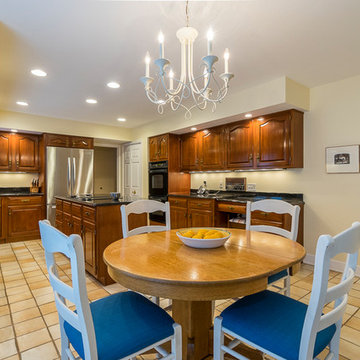
The homeowner replaced appliances and de-cluttered counter-tops and cabinets. We selected a new blue upholstery fabric for the chairs to coordinate with the sofa in the adjacent family room and bring out the color of the cabinet doors.
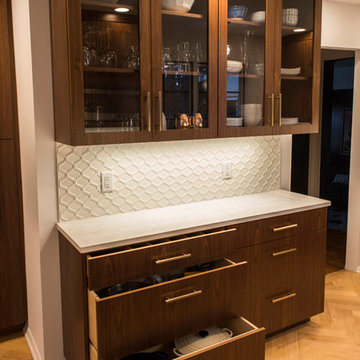
Peter and the team at All Star did an amazing job- excellent call using glass fronts to give a cleaner look.
Idées déco pour une cuisine moderne en L et bois brun fermée et de taille moyenne avec un évier de ferme, un plan de travail en quartz, une crédence blanche, un électroménager en acier inoxydable, parquet clair, un sol jaune, une crédence en céramique et un placard à porte vitrée.
Idées déco pour une cuisine moderne en L et bois brun fermée et de taille moyenne avec un évier de ferme, un plan de travail en quartz, une crédence blanche, un électroménager en acier inoxydable, parquet clair, un sol jaune, une crédence en céramique et un placard à porte vitrée.
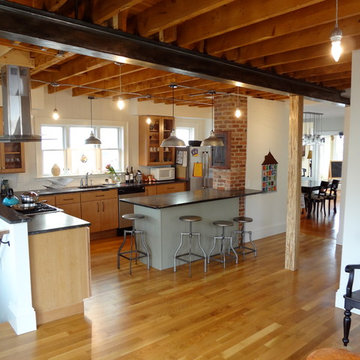
Jeff Kehm
Réalisation d'une cuisine ouverte design en U et bois brun de taille moyenne avec un évier encastré, un placard à porte plane, un plan de travail en granite, un électroménager en acier inoxydable, parquet clair et un sol jaune.
Réalisation d'une cuisine ouverte design en U et bois brun de taille moyenne avec un évier encastré, un placard à porte plane, un plan de travail en granite, un électroménager en acier inoxydable, parquet clair et un sol jaune.
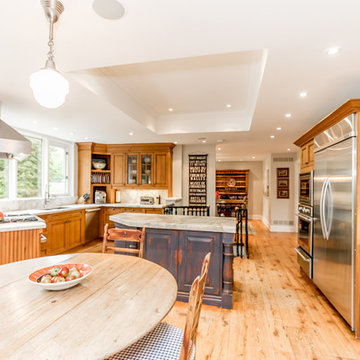
Réalisation d'une cuisine américaine champêtre en L et bois brun de taille moyenne avec un évier encastré, un placard avec porte à panneau encastré, plan de travail en marbre, une crédence blanche, une crédence en marbre, un électroménager en acier inoxydable, parquet clair, îlot, un sol jaune et un plan de travail blanc.
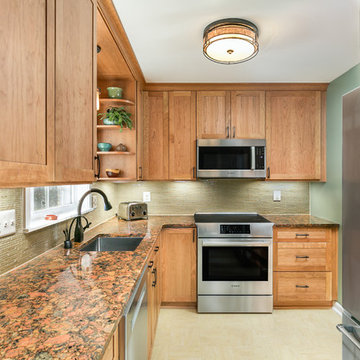
The kitchen features European-style, frame-less cabinets in natural cherry. By eliminating the soffits, we were able to increase the overall height and storage capacity. Oil rubbed bronze was selected for all finishes. The undercabinet lighting showcases the Cambria Aberdeen quartz countertop, which offers rare beauty and is the centerpiece of the kitchen. The colorfulness of the countertop is balanced with a solid-colored glass tile for the backsplash.
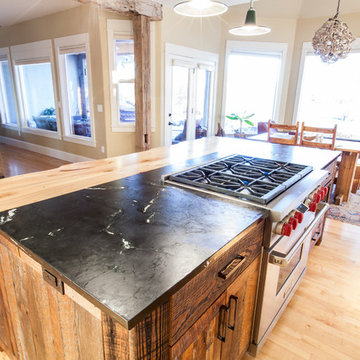
Soapstone countertops meet the unique live edge counter to extend the island and create an unusual composition.
Cette photo montre une cuisine américaine nature en L et bois brun de taille moyenne avec un évier de ferme, un placard à porte plane, un plan de travail en stéatite, une crédence verte, une crédence en céramique, un électroménager en acier inoxydable, parquet clair, îlot, un sol jaune et plan de travail noir.
Cette photo montre une cuisine américaine nature en L et bois brun de taille moyenne avec un évier de ferme, un placard à porte plane, un plan de travail en stéatite, une crédence verte, une crédence en céramique, un électroménager en acier inoxydable, parquet clair, îlot, un sol jaune et plan de travail noir.
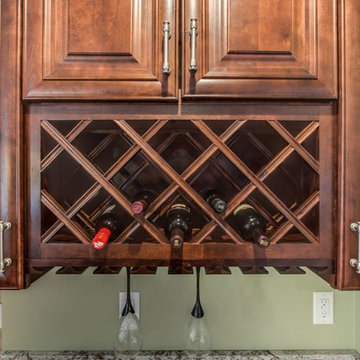
Idée de décoration pour une cuisine américaine tradition en bois brun de taille moyenne avec un évier encastré, un placard avec porte à panneau surélevé, un plan de travail en granite, un électroménager en acier inoxydable, parquet clair, îlot, un sol jaune et un plan de travail beige.
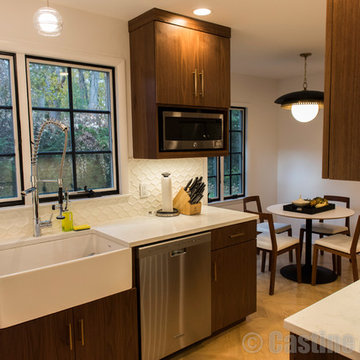
The eat-in area is the perfect size for small meals and the formal dining room is just off the shot. For big meals, we use the area as a prep station, though it's important to have a stable surface.
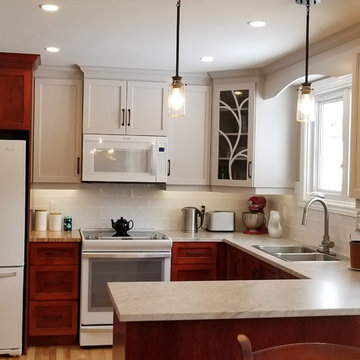
Tower Interiors
Réalisation d'une cuisine américaine tradition en U et bois brun de taille moyenne avec un évier 2 bacs, un placard à porte shaker, un plan de travail en stratifié, une crédence blanche, une crédence en carrelage métro, un électroménager blanc, parquet clair, une péninsule, un sol jaune et un plan de travail beige.
Réalisation d'une cuisine américaine tradition en U et bois brun de taille moyenne avec un évier 2 bacs, un placard à porte shaker, un plan de travail en stratifié, une crédence blanche, une crédence en carrelage métro, un électroménager blanc, parquet clair, une péninsule, un sol jaune et un plan de travail beige.
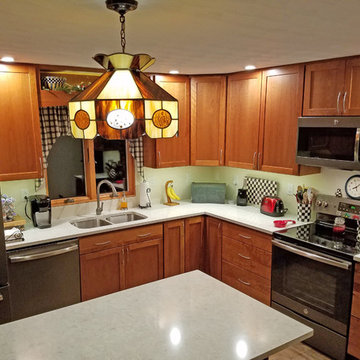
Ample lighting was specified to keep the kitchen bright. “Recessed lighting in the ceiling and task-oriented LED under-cabinet lighting kept the Silestone Quartz work surfaces well lit and comfortable,” adds Stacey Young, kitchen designer.
Kitchen designer, Stacey Young, Ithaca HEP Sales
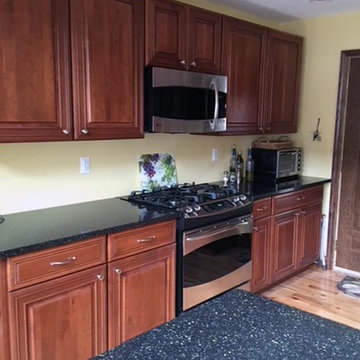
Traditional kitchen featuring Diamond Distinction Cabinets door style "Selena" in Cherry. Cabinets offer ample storage space in two blocks offering plenty of space to maneuver between the counters and the stand-alone L-shaped island. Quartz countertops, black with small flecks tie the look together. Lighting is provided by recessed lighting, a centrally-mounted ceiling fan with light kit, and two pendant-style hanging lights provide illumination over the porcelain, single-bowl sink in the island. Light colored hardwood floor throughout.
Photo: by kitchen designer, Trish Machuga, Penn Yan HEP Sales
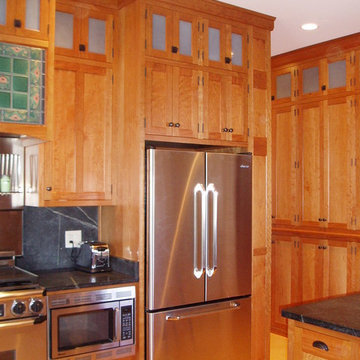
Custom Cherry cabinetry built by Stumbo wood products of Iowa City. Soapstone counters, Marmoleum flooring, Antique milk glass doors.
Idées déco pour une cuisine américaine classique en L et bois brun avec un évier encastré, un placard à porte shaker, un plan de travail en stéatite, une crédence noire, une crédence en dalle de pierre, un électroménager en acier inoxydable, un sol en linoléum, une péninsule et un sol jaune.
Idées déco pour une cuisine américaine classique en L et bois brun avec un évier encastré, un placard à porte shaker, un plan de travail en stéatite, une crédence noire, une crédence en dalle de pierre, un électroménager en acier inoxydable, un sol en linoléum, une péninsule et un sol jaune.
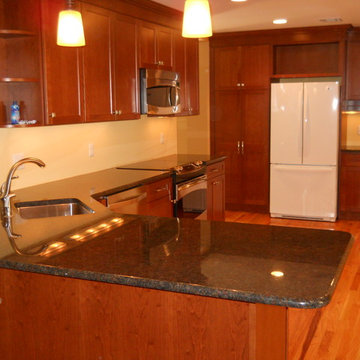
Rather than renovating their own home, this couple decided to remodel and move into the mother's home to keep her in a familiar setting and create a multi-generational home under one roof.
Careful consideration was given to the design of the exterior of the home so that the second floor addition blended with the original home creating a unified façade. In addition, a portico was installed over the front entry, giving a more formal appearance and offering shelter from the elements.
It was necessary to design a single-floor living space for the aging parent who had recently broken a hip. The entire first floor layout was renovated with the focus on ease of mobility while maintaining a coherent, balanced design throughout the house. To allow for a “no-step” main level, the existing sunken family room floor was raised to bring it flush with the adjacent kitchen floor then converted into a spacious dining room. A new great room was constructed which boasts a beautiful corner wood burning stove. This addition created a comfortable and accessible place to relax, at the same time offering a space for larger family gatherings.
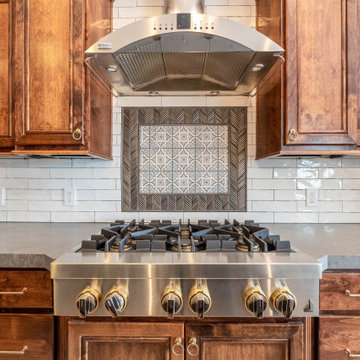
Arise Refinished the cabinets, hardwood floors, countertops, backsplash, sink, and fireplaces design.
Inspiration pour une grande cuisine américaine linéaire rustique en bois brun avec un évier 2 bacs, un placard avec porte à panneau surélevé, un plan de travail en quartz, une crédence blanche, une crédence en céramique, un électroménager en acier inoxydable, parquet clair, îlot, un sol jaune, un plan de travail blanc et un plafond à caissons.
Inspiration pour une grande cuisine américaine linéaire rustique en bois brun avec un évier 2 bacs, un placard avec porte à panneau surélevé, un plan de travail en quartz, une crédence blanche, une crédence en céramique, un électroménager en acier inoxydable, parquet clair, îlot, un sol jaune, un plan de travail blanc et un plafond à caissons.
Idées déco de cuisines en bois brun avec un sol jaune
4