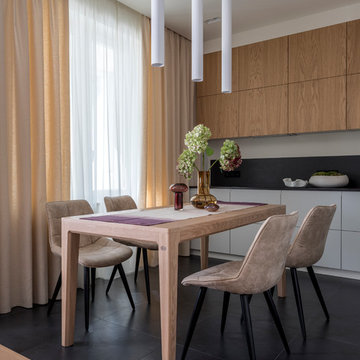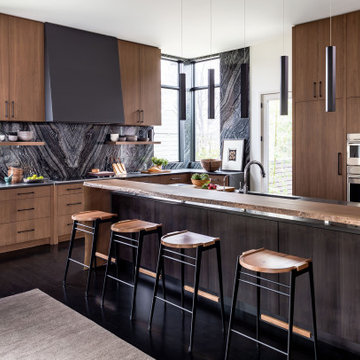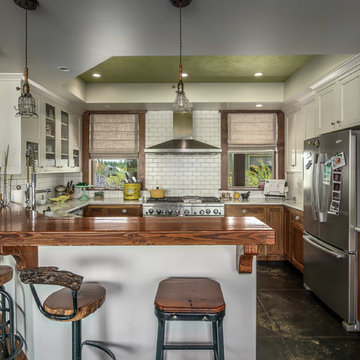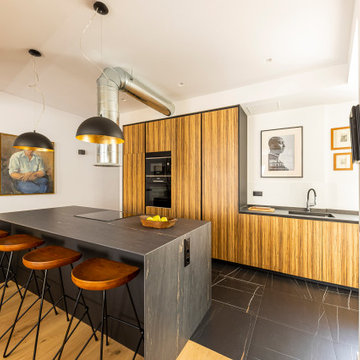Idées déco de cuisines en bois brun avec un sol noir
Trier par :
Budget
Trier par:Populaires du jour
1 - 20 sur 605 photos
1 sur 3

Inspiration pour une grande cuisine ouverte linéaire et noire et bois design en bois brun avec un évier encastré, un placard à porte plane, un plan de travail en quartz modifié, une crédence beige, une crédence en quartz modifié, un électroménager noir, un sol en carrelage de céramique, îlot, un sol noir et un plan de travail beige.

Idées déco pour une cuisine américaine linéaire et encastrable rétro en bois brun avec un évier encastré, un placard à porte plane, un plan de travail en quartz modifié, une crédence multicolore, une crédence en granite, un sol en ardoise, îlot, un sol noir, un plan de travail blanc et un plafond voûté.

The right amount of accessories keeps this kitchen open and ready to host.
Cette photo montre une très grande cuisine chic en U et bois brun avec un évier de ferme, un placard à porte plane, une crédence blanche, un électroménager en acier inoxydable, îlot, un sol noir, un plan de travail blanc et fenêtre au-dessus de l'évier.
Cette photo montre une très grande cuisine chic en U et bois brun avec un évier de ferme, un placard à porte plane, une crédence blanche, un électroménager en acier inoxydable, îlot, un sol noir, un plan de travail blanc et fenêtre au-dessus de l'évier.

VISTA DEL LIVING Y DINING DESDE LA BARRA DE DESAYUNO EN MADERA DE ROBLE A MEDIDA. EN ESTA VISTA DESTACA LA ILUMINACIÓN TANTO TECNICA COMO DECORATIVA Y EL FRENTE DE LA TV, CON UN MUEBLE SUSPENDIDO DE 3 MTR

Idée de décoration pour une cuisine design en L et bois brun avec un évier encastré, un placard à porte plane, une crédence noire, un électroménager noir, parquet foncé, îlot, un sol noir et plan de travail noir.

Smooth faced cabinetry is actually cherry stained maple, offering a sleek look. Maple was chosen for it's stronger and more durable qualities. Black countertops, floor, and granite countertop are highlighted with blue accents decor.

Aménagement d'une grande cuisine parallèle campagne en bois brun fermée avec une crédence métallisée, parquet foncé, un évier de ferme, un placard sans porte, un plan de travail en béton, une crédence en dalle métallique, un électroménager en acier inoxydable, îlot et un sol noir.

Ryan Siemers
Cette image montre une cuisine américaine parallèle, encastrable et bicolore minimaliste en bois brun avec un évier 2 bacs, un placard à porte plane, une crédence noire et un sol noir.
Cette image montre une cuisine américaine parallèle, encastrable et bicolore minimaliste en bois brun avec un évier 2 bacs, un placard à porte plane, une crédence noire et un sol noir.

Exemple d'une cuisine américaine tendance en L et bois brun de taille moyenne avec un évier 1 bac, un placard à porte plane, un plan de travail en quartz modifié, une crédence bleue, une crédence en carreau de porcelaine, un électroménager en acier inoxydable, un sol en ardoise, aucun îlot, un sol noir et un plan de travail blanc.

This 1950's kitchen hindered our client's cooking and bi-weekly entertaining and was inconsistent with the home's mid-century architecture. Additional key goals were to improve function for cooking and entertaining 6 to 12 people on a regular basis. Originally with only two entry points to the kitchen (from the entry/foyer and from the dining room) the kitchen wasn’t very open to the remainder of the home, or the living room at all. The door to the carport was never used and created a conflict with seating in the breakfast area. The new plans created larger openings to both rooms, and a third entry point directly into the living room. The “peninsula” manages the sight line between the kitchen and a large, brick fireplace while still creating an “island” effect in the kitchen and allowing seating on both sides. The television was also a “must have” utilizing it to watch cooking shows while prepping food, for news while getting ready for the day, and for background when entertaining.
Meticulously designed cabinets provide ample storage and ergonomically friendly appliance placement. Cabinets were previously laid out into two L-shaped spaces. On the “top” was the cooking area with a narrow pantry (read: scarce storage) and a water heater in the corner. On the “bottom” was a single 36” refrigerator/freezer, and sink. A peninsula separated the kitchen and breakfast room, truncating the entire space. We have now a clearly defined cool storage space spanning 60” width (over 150% more storage) and have separated the ovens and cooking surface to spread out prep/clean zones. True pantry storage was added, and a massive “peninsula” keeps seating for up to 6 comfortably, while still expanding the kitchen and gaining storage. The newly designed, oversized peninsula provides plentiful space for prepping and entertaining. Walnut paneling wraps the room making the kitchen a stunning showpiece.

Exemple d'une cuisine ouverte moderne en L et bois brun avec un évier posé, un placard avec porte à panneau encastré, plan de travail en marbre, un électroménager en acier inoxydable, îlot, un sol noir, un plan de travail blanc, une crédence blanche, une crédence en carrelage métro et un sol en ardoise.

Custom Breakfast bar with storage above, a built in microwave in the middle and storage below. This is the perfect place to make your espresso in the morning!

Inspiration pour une arrière-cuisine parallèle minimaliste en bois brun avec un évier encastré, un placard à porte plane, un plan de travail en quartz modifié, une crédence blanche, une crédence en dalle de pierre, un électroménager en acier inoxydable, un sol en carrelage de porcelaine, un sol noir et un plan de travail blanc.

Cette photo montre une cuisine américaine industrielle en bois brun de taille moyenne avec un placard à porte plane, un plan de travail en inox, une crédence en brique, un électroménager en acier inoxydable, un sol en ardoise, îlot, un sol noir et un évier intégré.

Cette image montre une cuisine design en bois brun avec un sol noir, un placard à porte plane, une crédence noire et plan de travail noir.

Cette photo montre une cuisine encastrable tendance en U et bois brun avec un évier encastré, un placard à porte plane, un plan de travail en quartz modifié, une crédence multicolore, parquet foncé, îlot, un sol noir et un plan de travail gris.

Natural untreated cedar kithcen with glazed brick floor, contemporary furniture and modern artwork.
Inspiration pour une cuisine américaine minimaliste en U et bois brun de taille moyenne avec un évier 2 bacs, un placard à porte plane, un plan de travail en granite, une crédence grise, une crédence en dalle de pierre, un électroménager en acier inoxydable, un sol en brique, îlot, un sol noir et un plan de travail gris.
Inspiration pour une cuisine américaine minimaliste en U et bois brun de taille moyenne avec un évier 2 bacs, un placard à porte plane, un plan de travail en granite, une crédence grise, une crédence en dalle de pierre, un électroménager en acier inoxydable, un sol en brique, îlot, un sol noir et un plan de travail gris.

Cette photo montre une cuisine américaine nature en U et bois brun avec un placard avec porte à panneau encastré, un plan de travail en bois, une crédence blanche, une crédence en carrelage métro, un électroménager en acier inoxydable, une péninsule, un sol noir et un plan de travail marron.

This 1950's kitchen hindered our client's cooking and bi-weekly entertaining and was inconsistent with the home's mid-century architecture. Additional key goals were to improve function for cooking and entertaining 6 to 12 people on a regular basis. Originally with only two entry points to the kitchen (from the entry/foyer and from the dining room) the kitchen wasn’t very open to the remainder of the home, or the living room at all. The door to the carport was never used and created a conflict with seating in the breakfast area. The new plans created larger openings to both rooms, and a third entry point directly into the living room. The “peninsula” manages the sight line between the kitchen and a large, brick fireplace while still creating an “island” effect in the kitchen and allowing seating on both sides. The television was also a “must have” utilizing it to watch cooking shows while prepping food, for news while getting ready for the day, and for background when entertaining.
Meticulously designed cabinets provide ample storage and ergonomically friendly appliance placement. Cabinets were previously laid out into two L-shaped spaces. On the “top” was the cooking area with a narrow pantry (read: scarce storage) and a water heater in the corner. On the “bottom” was a single 36” refrigerator/freezer, and sink. A peninsula separated the kitchen and breakfast room, truncating the entire space. We have now a clearly defined cool storage space spanning 60” width (over 150% more storage) and have separated the ovens and cooking surface to spread out prep/clean zones. True pantry storage was added, and a massive “peninsula” keeps seating for up to 6 comfortably, while still expanding the kitchen and gaining storage. The newly designed, oversized peninsula provides plentiful space for prepping and entertaining. Walnut paneling wraps the room making the kitchen a stunning showpiece.

Inspiration pour une cuisine parallèle urbaine en bois brun avec un évier encastré, un placard à porte plane, un électroménager noir, îlot, un sol noir et un plan de travail gris.
Idées déco de cuisines en bois brun avec un sol noir
1