Idées déco de cuisines en bois brun avec un sol noir
Trier par:Populaires du jour
141 - 160 sur 630 photos

VISTA DE LA COCINA, DE ESTILO CONTEMPORANEO/INDUSTRIAL, ACABADO NEGRO MATE Y ROBLE CON UNA BARRA DE DESAYUNO EN MADERA DE ROBLE A MEDIDA. EN ESTA VISTA DESTACA EL ENMARCADO DEL SUELO DEL FRENTE DE LA COCINA, EN HIDRAULICO TIPICO CATALAN
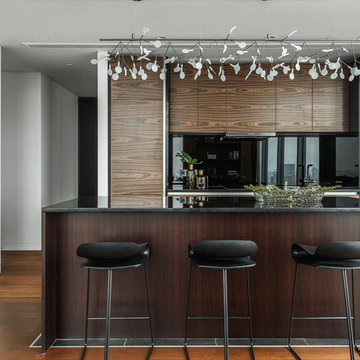
Свет Moooi, барные стулья Kristalia, кухня - индивидуальный заказ - шпон европейского ореха. Дизайн Наталья Соло
Стиль Елена Илюхина
Фото Сергей Красюк
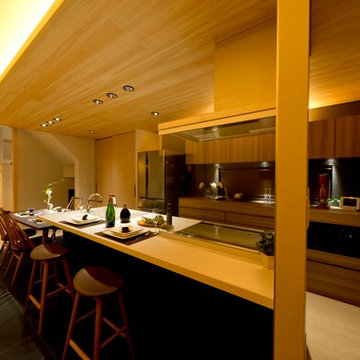
Cette photo montre une cuisine américaine linéaire asiatique en bois brun avec un placard à porte plane, îlot et un sol noir.
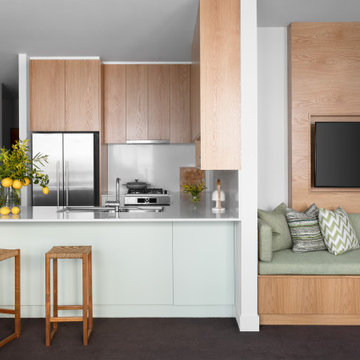
Idées déco pour une cuisine ouverte contemporaine en U et bois brun avec un évier posé, un placard à porte plane, une crédence blanche, un électroménager en acier inoxydable, une péninsule, un sol noir et un plan de travail blanc.
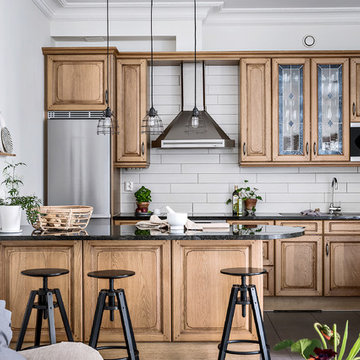
Bjurfors.se/SE360
Idées déco pour une cuisine ouverte linéaire classique en bois brun de taille moyenne avec un plan de travail en granite, un électroménager en acier inoxydable, une péninsule, un sol noir, un placard avec porte à panneau surélevé et une crédence grise.
Idées déco pour une cuisine ouverte linéaire classique en bois brun de taille moyenne avec un plan de travail en granite, un électroménager en acier inoxydable, une péninsule, un sol noir, un placard avec porte à panneau surélevé et une crédence grise.
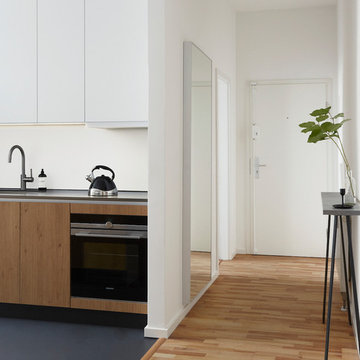
Für mehr Großzügigkeit und Licht wurde die Wand zwischen Flur und Küche entfernt. In der Küche wurde der alte weiße Fliesenboden durch ein hochwertiges Linoleum ersetzt.
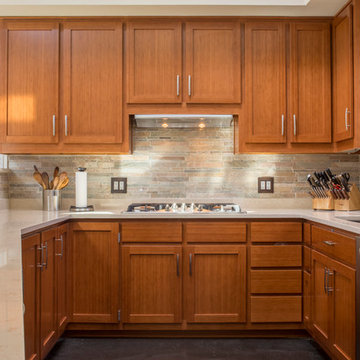
Poulin Design Center
Inspiration pour une cuisine traditionnelle en U et bois brun de taille moyenne avec un évier posé, une crédence multicolore, une crédence en céramique, un électroménager en acier inoxydable, un sol en carrelage de céramique, aucun îlot et un sol noir.
Inspiration pour une cuisine traditionnelle en U et bois brun de taille moyenne avec un évier posé, une crédence multicolore, une crédence en céramique, un électroménager en acier inoxydable, un sol en carrelage de céramique, aucun îlot et un sol noir.
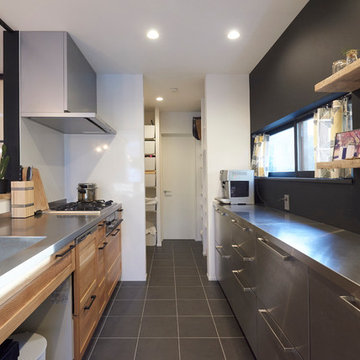
Réalisation d'une cuisine ouverte linéaire urbaine en bois brun avec un évier 1 bac, un placard avec porte à panneau encastré, un plan de travail en inox, une péninsule et un sol noir.
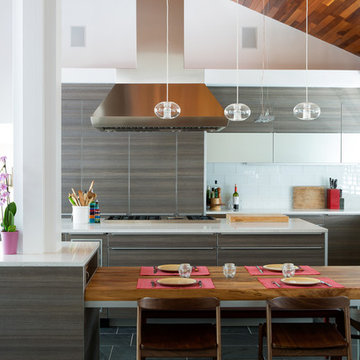
Jill Broussard
Idées déco pour une grande cuisine américaine contemporaine en L et bois brun avec un placard à porte plane, un plan de travail en quartz modifié, une crédence jaune, une crédence en carreau de verre, un électroménager en acier inoxydable, 2 îlots, un évier encastré, un sol en carrelage de porcelaine et un sol noir.
Idées déco pour une grande cuisine américaine contemporaine en L et bois brun avec un placard à porte plane, un plan de travail en quartz modifié, une crédence jaune, une crédence en carreau de verre, un électroménager en acier inoxydable, 2 îlots, un évier encastré, un sol en carrelage de porcelaine et un sol noir.
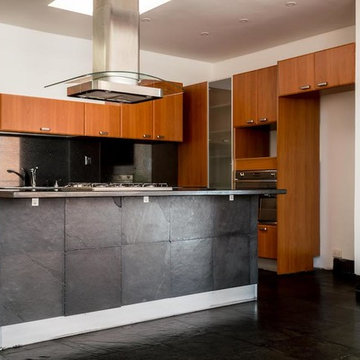
Cette photo montre une grande cuisine américaine tendance en L et bois brun avec un évier encastré, un placard à porte plane, un plan de travail en granite, une crédence noire, une crédence en marbre, un électroménager en acier inoxydable, un sol en ardoise, îlot, un sol noir et plan de travail noir.
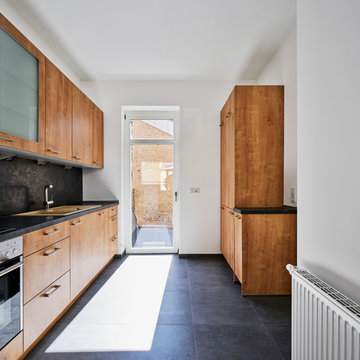
Lennart Wiedemuth
Inspiration pour une petite cuisine parallèle design en bois brun fermée avec un évier posé, un placard à porte plane, une crédence noire, aucun îlot, un sol noir, plan de travail noir, un plan de travail en granite et un électroménager en acier inoxydable.
Inspiration pour une petite cuisine parallèle design en bois brun fermée avec un évier posé, un placard à porte plane, une crédence noire, aucun îlot, un sol noir, plan de travail noir, un plan de travail en granite et un électroménager en acier inoxydable.
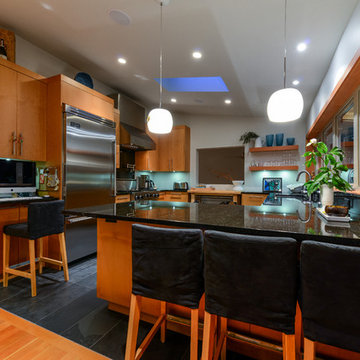
Inspiration pour une cuisine américaine design en U et bois brun avec un évier encastré, un placard à porte plane, un plan de travail en granite, une crédence en carreau de verre, un électroménager en acier inoxydable, un sol en carrelage de céramique, îlot, un sol noir et plan de travail noir.
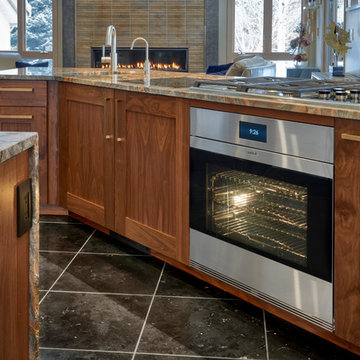
Woodharbor Frameless featuring Barstow door style with Nutmeg stain on Walnut, and Malibu door style with Graphite enamel.
Aménagement d'une cuisine américaine contemporaine en L et bois brun de taille moyenne avec un évier encastré, un placard à porte plane, un plan de travail en granite, un électroménager en acier inoxydable, îlot, un sol noir et un plan de travail multicolore.
Aménagement d'une cuisine américaine contemporaine en L et bois brun de taille moyenne avec un évier encastré, un placard à porte plane, un plan de travail en granite, un électroménager en acier inoxydable, îlot, un sol noir et un plan de travail multicolore.
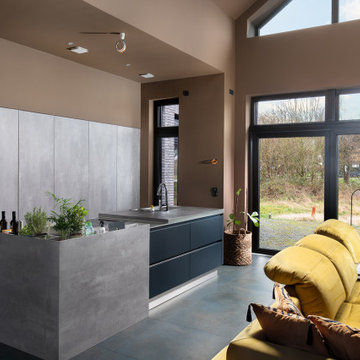
Ein exklusives und einzigartiges Landhaus auf einem ehemaligen Resthof. 6 Meter hohe Decken und nach KfW 40 Standards gebaut.
Inspiration pour une grande cuisine ouverte parallèle et encastrable design en bois brun avec un évier intégré, un placard à porte plane, îlot, un sol noir et un plan de travail gris.
Inspiration pour une grande cuisine ouverte parallèle et encastrable design en bois brun avec un évier intégré, un placard à porte plane, îlot, un sol noir et un plan de travail gris.
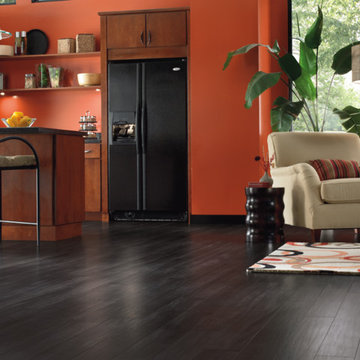
Cette photo montre une petite cuisine ouverte linéaire chic en bois brun avec un placard à porte plane, un électroménager noir, un sol en vinyl, îlot, un sol noir et plan de travail noir.
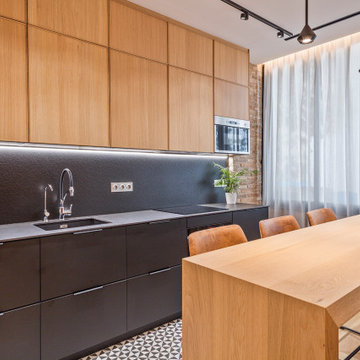
VISTA DE LA COCINA, DE ESTILO CONTEMPORANEO/INDUSTRIAL, ACABADO NEGRO MATE Y ROBLE CON UNA BARRA DE DESAYUNO EN MADERA DE ROBLE A MEDIDA
Idée de décoration pour une cuisine ouverte linéaire et blanche et bois urbaine en bois brun de taille moyenne avec un évier encastré, un placard à porte plane, un plan de travail en quartz modifié, une crédence noire, une crédence en quartz modifié, un électroménager en acier inoxydable, un sol en bois brun, îlot, un sol noir et plan de travail noir.
Idée de décoration pour une cuisine ouverte linéaire et blanche et bois urbaine en bois brun de taille moyenne avec un évier encastré, un placard à porte plane, un plan de travail en quartz modifié, une crédence noire, une crédence en quartz modifié, un électroménager en acier inoxydable, un sol en bois brun, îlot, un sol noir et plan de travail noir.
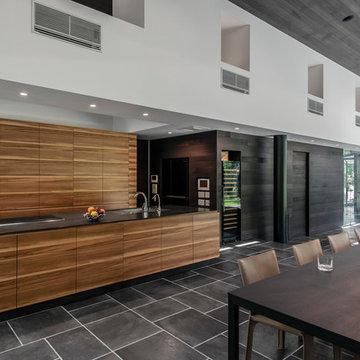
サテンウォルナットのキッチン。天井に設けたトップライトから優しい光が差し込み、美しい木目を照らす。
Idées déco pour une cuisine ouverte linéaire moderne en bois brun avec un évier encastré, une crédence marron, îlot, un sol noir et un plan de travail marron.
Idées déco pour une cuisine ouverte linéaire moderne en bois brun avec un évier encastré, une crédence marron, îlot, un sol noir et un plan de travail marron.
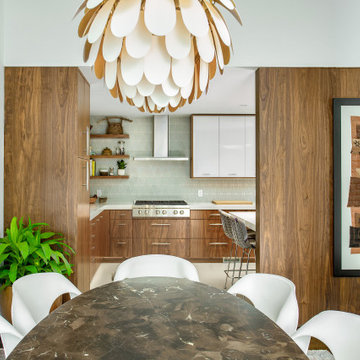
This 1950's kitchen hindered our client's cooking and bi-weekly entertaining and was inconsistent with the home's mid-century architecture. Additional key goals were to improve function for cooking and entertaining 6 to 12 people on a regular basis. Originally with only two entry points to the kitchen (from the entry/foyer and from the dining room) the kitchen wasn’t very open to the remainder of the home, or the living room at all. The door to the carport was never used and created a conflict with seating in the breakfast area. The new plans created larger openings to both rooms, and a third entry point directly into the living room. The “peninsula” manages the sight line between the kitchen and a large, brick fireplace while still creating an “island” effect in the kitchen and allowing seating on both sides. The television was also a “must have” utilizing it to watch cooking shows while prepping food, for news while getting ready for the day, and for background when entertaining.
Meticulously designed cabinets provide ample storage and ergonomically friendly appliance placement. Cabinets were previously laid out into two L-shaped spaces. On the “top” was the cooking area with a narrow pantry (read: scarce storage) and a water heater in the corner. On the “bottom” was a single 36” refrigerator/freezer, and sink. A peninsula separated the kitchen and breakfast room, truncating the entire space. We have now a clearly defined cool storage space spanning 60” width (over 150% more storage) and have separated the ovens and cooking surface to spread out prep/clean zones. True pantry storage was added, and a massive “peninsula” keeps seating for up to 6 comfortably, while still expanding the kitchen and gaining storage. The newly designed, oversized peninsula provides plentiful space for prepping and entertaining. Walnut paneling wraps the room making the kitchen a stunning showpiece.
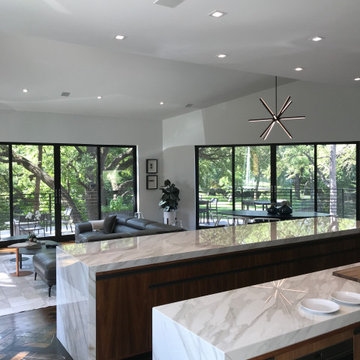
Modern 3 Island Kitchen with waterfall countertops. Walnut cabinets with contemporary hardware
Cette photo montre une très grande cuisine américaine moderne en U et bois brun avec un évier encastré, un placard à porte plane, un plan de travail en quartz modifié, une crédence blanche, une crédence en quartz modifié, un électroménager en acier inoxydable, un sol en carrelage de céramique, 2 îlots, un sol noir et un plan de travail blanc.
Cette photo montre une très grande cuisine américaine moderne en U et bois brun avec un évier encastré, un placard à porte plane, un plan de travail en quartz modifié, une crédence blanche, une crédence en quartz modifié, un électroménager en acier inoxydable, un sol en carrelage de céramique, 2 îlots, un sol noir et un plan de travail blanc.
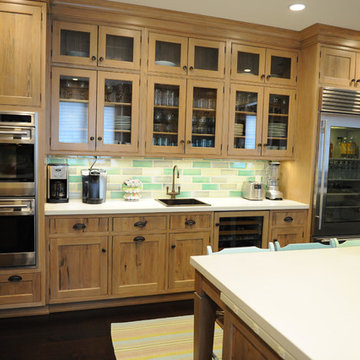
Réalisation d'une cuisine linéaire champêtre en bois brun fermée et de taille moyenne avec un évier de ferme, un placard à porte shaker, un plan de travail en quartz modifié, une crédence multicolore, une crédence en carrelage métro, un électroménager en acier inoxydable, parquet foncé, îlot et un sol noir.
Idées déco de cuisines en bois brun avec un sol noir
8