Idées déco de cuisines en bois brun avec un sol noir
Trier par :
Budget
Trier par:Populaires du jour
221 - 240 sur 630 photos
1 sur 3
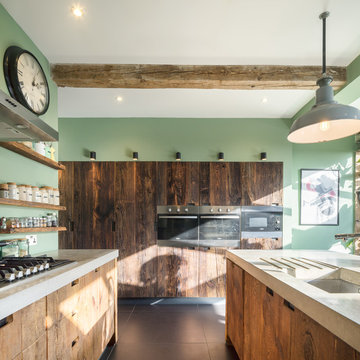
An Edwardian house refurbishment, this kitchen was formed by knocking together two existing rooms and extending into the garden with bi-fold doors and a glass roof. Reclaimed wood beams, exposed steels, and original Benjamin Electric pendant lights create a domestic yet industrial feel. The deeply weathered, raw, reclaimed barn wood used on the bank of tall kitchen units is illuminated from above to highlight their fiercely ravaged surfaces.
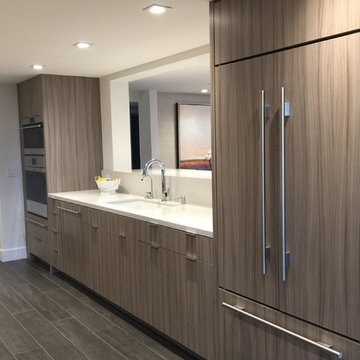
Aménagement d'une arrière-cuisine parallèle moderne en bois brun avec un évier encastré, un placard à porte plane, un plan de travail en quartz modifié, une crédence blanche, une crédence en dalle de pierre, un électroménager en acier inoxydable, un sol en carrelage de porcelaine, un sol noir et un plan de travail blanc.
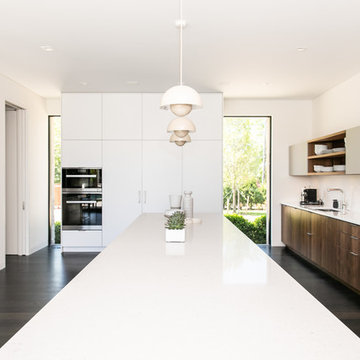
Kitchen by Henrybuilt with Ceasarstone countertops and Meile appliances.
Inspiration pour une grande cuisine américaine design en bois brun avec un évier encastré, un placard à porte plane, un plan de travail en surface solide, une crédence blanche, parquet foncé, îlot, un sol noir et un plan de travail gris.
Inspiration pour une grande cuisine américaine design en bois brun avec un évier encastré, un placard à porte plane, un plan de travail en surface solide, une crédence blanche, parquet foncé, îlot, un sol noir et un plan de travail gris.
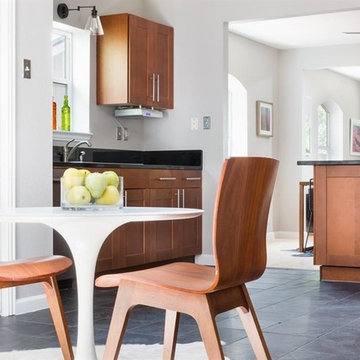
Open kitchen with room for a small breakfast table
Aménagement d'une petite cuisine américaine parallèle craftsman en bois brun avec un placard à porte shaker, un plan de travail en granite, une crédence noire, une crédence en dalle de pierre, un électroménager en acier inoxydable, un sol en ardoise, un sol noir et plan de travail noir.
Aménagement d'une petite cuisine américaine parallèle craftsman en bois brun avec un placard à porte shaker, un plan de travail en granite, une crédence noire, une crédence en dalle de pierre, un électroménager en acier inoxydable, un sol en ardoise, un sol noir et plan de travail noir.
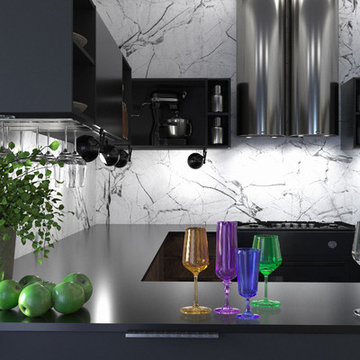
Интерьер этой квартиры в Доломитах, северной горной части Италии разрабатывался для русской семейной пары . Для реконструкции были выбраны апартаменты 140 кв м в небольшом итальянском городке с достаточной инфраструктурой, расположенном на красивейшем горном озере в непосредственной близости от горнолыжных курортов для катания на лыжах зимой, а так же рядом с горными велосипедными и пешеходными тропами для отдыха летом. То есть в качестве круглогодичной дачи на время отдыха. Сначала проект был задуман как база с несколькими спальнями для друзей и просторной кухней и лонж зоной для вечеринок. Однако в процессе оформления недвижимости, познакомившись с местной культурой, природой и традициями, семейная пара решила изменить направление проекта в сторону личного комфорта, пространства, созданного исключительно для двоих.
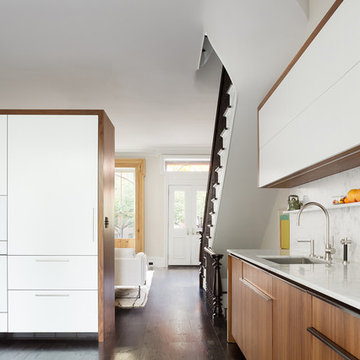
Amy Lau Design
Devon Banks Photography
Cette photo montre une cuisine américaine encastrable chic en bois brun avec un placard à porte plane, un évier 1 bac, plan de travail en marbre, une crédence grise, une crédence en marbre, un sol en bois brun et un sol noir.
Cette photo montre une cuisine américaine encastrable chic en bois brun avec un placard à porte plane, un évier 1 bac, plan de travail en marbre, une crédence grise, une crédence en marbre, un sol en bois brun et un sol noir.
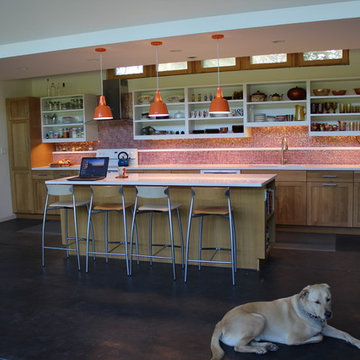
Aménagement d'une cuisine américaine parallèle éclectique en bois brun de taille moyenne avec un évier encastré, un placard à porte shaker, un plan de travail en quartz modifié, une crédence orange, une crédence en mosaïque, un électroménager blanc, sol en béton ciré, îlot et un sol noir.
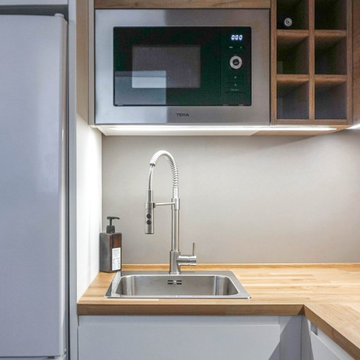
La madera de la cocina nos tiene enamoradas, conseguir superficies tan cálidas en un espacio normalmente tan frio nos encantó! Una buena disposición de sus elementos consigue disimular que se trata de la cocina dentro del salón-comedor.
De nuevo, buscábamos contrastes y elegimos el microcemento como base de esta cálida cocina. Paredes grises nos hacen destacar el mobiliario, y suelo negro contrasta con el parquet de roble natural de lamas paralelas del resto de la vivienda.
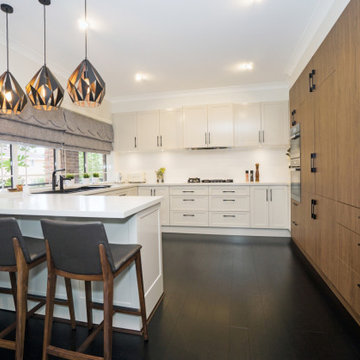
Cette photo montre une arrière-cuisine tendance en U et bois brun de taille moyenne avec un placard à porte shaker, un plan de travail en quartz modifié, une crédence blanche, une péninsule, un sol noir, un plan de travail blanc, un évier 2 bacs, une crédence en céramique, un électroménager noir et parquet foncé.

The transition between old and new is evident in the hall. The soft arched opening leads to the existing Dining Room. The angular walnut cabinetry of the Kitchen leads into to the new addition.
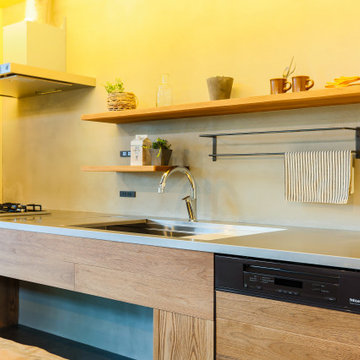
Idée de décoration pour une cuisine ouverte linéaire design en bois brun avec un évier intégré, un placard sans porte, un plan de travail en inox, une crédence en bois, un sol en vinyl, aucun îlot, un sol noir et poutres apparentes.
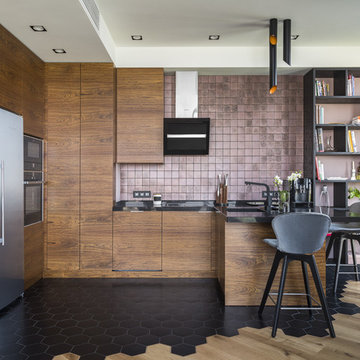
Фотограф: Дина Александрова
Дизайнер: Рената Кукрякова
Réalisation d'une cuisine design en U et bois brun avec un placard à porte plane, une crédence rose, un électroménager en acier inoxydable, une péninsule, un sol noir et plan de travail noir.
Réalisation d'une cuisine design en U et bois brun avec un placard à porte plane, une crédence rose, un électroménager en acier inoxydable, une péninsule, un sol noir et plan de travail noir.
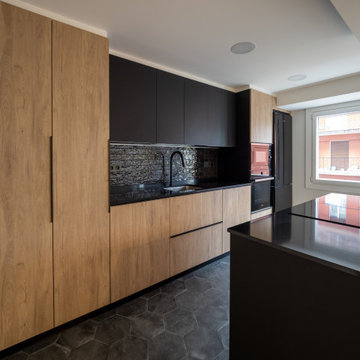
Exemple d'une cuisine américaine linéaire et grise et noire tendance en bois brun de taille moyenne avec un placard à porte plane, un plan de travail en quartz modifié, une crédence en céramique, un électroménager noir, un sol en carrelage de céramique, îlot, un sol noir et plan de travail noir.
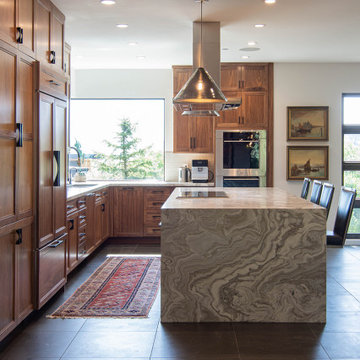
Exemple d'une cuisine ouverte moderne en L et bois brun avec un évier posé, un placard avec porte à panneau encastré, plan de travail en marbre, une crédence blanche, une crédence en carrelage métro, un électroménager en acier inoxydable, un sol en ardoise, îlot, un sol noir et un plan de travail blanc.
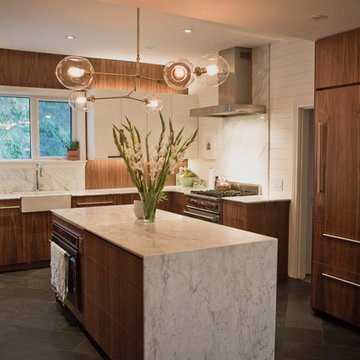
This client wanted a kitchen for everyone to use. The island has a two stools for extra seating and a wall of pantry cabinets on the left. Choosing to integrate all appliances into the cabinetry gives this kitchen a streamlined and modern look.
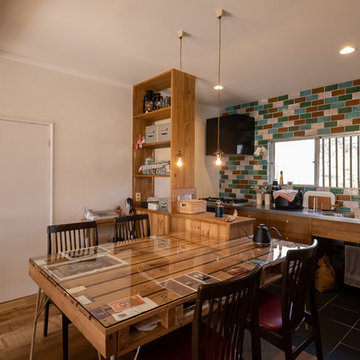
Inspiration pour une cuisine linéaire chalet en bois brun avec un évier 1 bac, un placard à porte plane, un plan de travail en inox, une péninsule et un sol noir.
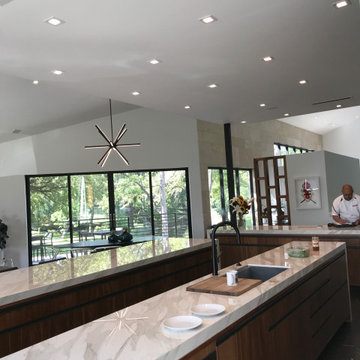
Modern 3 Island Kitchen with waterfall countertops. Walnut cabinets with contemporary hardware
Réalisation d'une très grande cuisine américaine minimaliste en U et bois brun avec un évier encastré, un placard à porte plane, un plan de travail en quartz modifié, une crédence blanche, une crédence en quartz modifié, un électroménager en acier inoxydable, un sol en carrelage de céramique, 2 îlots, un sol noir et un plan de travail blanc.
Réalisation d'une très grande cuisine américaine minimaliste en U et bois brun avec un évier encastré, un placard à porte plane, un plan de travail en quartz modifié, une crédence blanche, une crédence en quartz modifié, un électroménager en acier inoxydable, un sol en carrelage de céramique, 2 îlots, un sol noir et un plan de travail blanc.
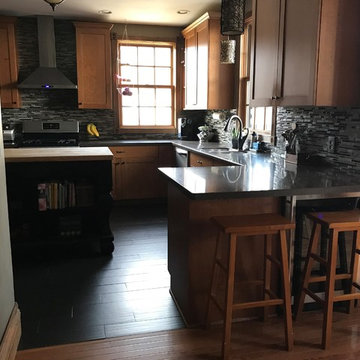
Old, closed off kitchen is incorporated into the rest of the house by removing the wall that separated the kitchen and dining space and constructing a breakfast bar.
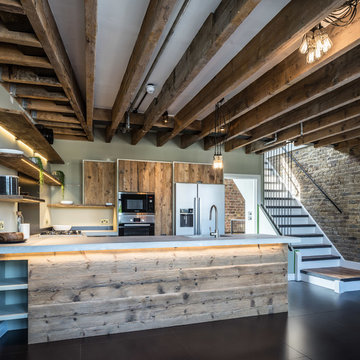
This penthouse unit in a warehouse conversion offers a glimpse into the home life of a celebrity. Reclaimed joists removed from the warehouse were given a new life and reinstalled as the bespoke kitchen doors, shelves and island. This kitchen and dining room of this three-level penthouse use the midlevel floor exclusively, creating the hub of the property. It is a space designed specifically for cooking, dining, entertaining, and relaxation. Concrete, metal, and wood come together in a stunning composition of orthogonal lines.
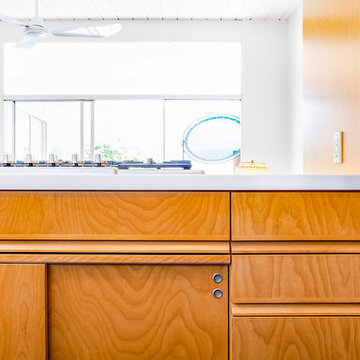
Aménagement d'une cuisine ouverte parallèle rétro en bois brun de taille moyenne avec un évier encastré, un placard à porte plane, une crédence multicolore, un électroménager en acier inoxydable, une péninsule, un sol noir, un plan de travail blanc, un plan de travail en surface solide, une crédence en mosaïque et un sol en ardoise.
Idées déco de cuisines en bois brun avec un sol noir
12