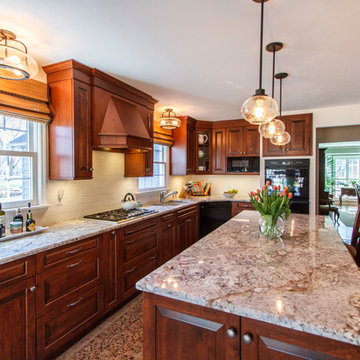Idées déco de cuisines en bois brun avec une crédence en céramique
Trier par :
Budget
Trier par:Populaires du jour
41 - 60 sur 23 415 photos
1 sur 3

Cette photo montre une très grande cuisine encastrable chic en bois brun avec un évier encastré, un placard à porte vitrée, un plan de travail en granite, une crédence multicolore, une crédence en céramique, tomettes au sol, îlot et un sol marron.

Beveled subway tile backsplash in a herringbone pattern. Pot filler over induction cooktop for convenience.
Nathan Williams, Van Earl Photography www.VanEarlPhotography.com
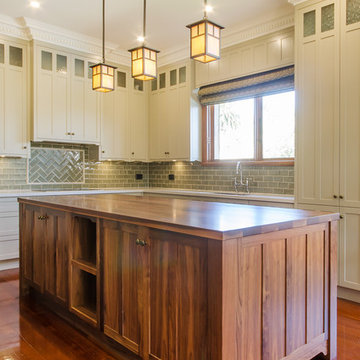
Adrienne Bizzarri Photography
Cette photo montre une grande cuisine américaine craftsman en U et bois brun avec un évier encastré, un placard à porte shaker, un plan de travail en bois, une crédence verte, une crédence en céramique, un électroménager en acier inoxydable, un sol en bois brun et îlot.
Cette photo montre une grande cuisine américaine craftsman en U et bois brun avec un évier encastré, un placard à porte shaker, un plan de travail en bois, une crédence verte, une crédence en céramique, un électroménager en acier inoxydable, un sol en bois brun et îlot.

After a sand and polish, the timber cabinet doors have shaved off a few years, and the replacement of the laminate/timber edged counter tops (with widened sink counter ), this kitchen is truly transformed. Kitchens are extremely expensive to replace, so a stitch in time and a partial-upgrade can often be the best solution when selling your home.
Photo: Miles Real Estate, Ivanhoe
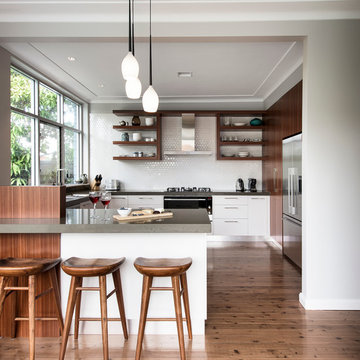
Photography by Thomas Dalhoff
Aménagement d'une cuisine contemporaine en U et bois brun avec un plan de travail en quartz modifié, une crédence blanche, une crédence en céramique, un électroménager en acier inoxydable et un sol en bois brun.
Aménagement d'une cuisine contemporaine en U et bois brun avec un plan de travail en quartz modifié, une crédence blanche, une crédence en céramique, un électroménager en acier inoxydable et un sol en bois brun.
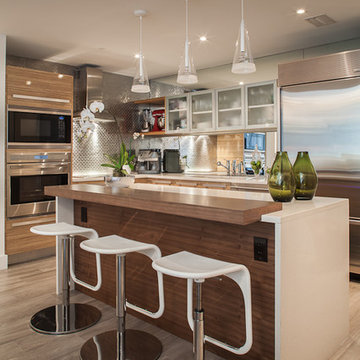
Tatiana Moreira
StyleHaus Design
Photo by: Emilio Collavino
Réalisation d'une cuisine américaine minimaliste en L et bois brun de taille moyenne avec un plan de travail en calcaire, une crédence grise, une crédence en céramique, un électroménager en acier inoxydable, un sol en carrelage de céramique et îlot.
Réalisation d'une cuisine américaine minimaliste en L et bois brun de taille moyenne avec un plan de travail en calcaire, une crédence grise, une crédence en céramique, un électroménager en acier inoxydable, un sol en carrelage de céramique et îlot.

The side of the island has convenient storage for cookbooks and other essentials. The strand woven bamboo flooring looks modern, but tones with the oak flooring in the rest of the house.
Photos by- Michele Lee Willson

A shaker style kitchen in an authentic 1920's vintage craftsman bungalow. Located in the heart of downtown Prosser, WA. It was said to be the original mayor's home. Joe & Kathy very much wanted to honor the original heritage of the home. Kathy had a pretty clear vision of the features she wanted. With period design, the challenge is always to honor the old, while upgrading to the new. That's where I came in. They had the vision, I provided the mechanics and design tool box. To get the space for this kitchen, we converted the back screened porch into living space by installing a load-bearing beam and removing the original back wall of the home. One we had some room to work with, we were off. Photo: Warren Smith, CMKBD, CAPS

roxana cosme
Inspiration pour une petite cuisine américaine parallèle minimaliste en bois brun avec un évier encastré, un placard à porte plane, un plan de travail en quartz modifié, une crédence multicolore, une crédence en céramique, un électroménager en acier inoxydable, un sol en carrelage de céramique, une péninsule et un sol marron.
Inspiration pour une petite cuisine américaine parallèle minimaliste en bois brun avec un évier encastré, un placard à porte plane, un plan de travail en quartz modifié, une crédence multicolore, une crédence en céramique, un électroménager en acier inoxydable, un sol en carrelage de céramique, une péninsule et un sol marron.

Kitchen Design by Corinne Kaye
Photos by Nicole Grimley
Idée de décoration pour une grande cuisine américaine bohème en bois brun et L avec un évier encastré, un plan de travail en quartz modifié, une crédence bleue, une crédence en céramique, un électroménager en acier inoxydable, un sol en carrelage de porcelaine, îlot, un placard à porte shaker, un sol marron et un plan de travail blanc.
Idée de décoration pour une grande cuisine américaine bohème en bois brun et L avec un évier encastré, un plan de travail en quartz modifié, une crédence bleue, une crédence en céramique, un électroménager en acier inoxydable, un sol en carrelage de porcelaine, îlot, un placard à porte shaker, un sol marron et un plan de travail blanc.

Cynthia Lynn Photography
Cette image montre une grande cuisine craftsman en U et bois brun fermée avec un évier encastré, un placard à porte shaker, un plan de travail en granite, une crédence beige, une crédence en céramique, un électroménager en acier inoxydable, un sol en bois brun, îlot, un sol marron et un plan de travail marron.
Cette image montre une grande cuisine craftsman en U et bois brun fermée avec un évier encastré, un placard à porte shaker, un plan de travail en granite, une crédence beige, une crédence en céramique, un électroménager en acier inoxydable, un sol en bois brun, îlot, un sol marron et un plan de travail marron.

The kitchen layout forms a work triangle - with the cook top, refrigerator, and sink in different areas.
Réalisation d'une grande cuisine ouverte tradition en U et bois brun avec un évier 2 bacs, un placard avec porte à panneau encastré, un plan de travail en granite, une crédence beige, une crédence en céramique, un électroménager en acier inoxydable, un sol en bois brun et îlot.
Réalisation d'une grande cuisine ouverte tradition en U et bois brun avec un évier 2 bacs, un placard avec porte à panneau encastré, un plan de travail en granite, une crédence beige, une crédence en céramique, un électroménager en acier inoxydable, un sol en bois brun et îlot.

Photo by Paul Dyer
Exemple d'une grande cuisine encastrable moderne en L et bois brun fermée avec un évier encastré, un placard à porte plane, un plan de travail en inox, une crédence grise, une crédence en céramique, un sol en bois brun et îlot.
Exemple d'une grande cuisine encastrable moderne en L et bois brun fermée avec un évier encastré, un placard à porte plane, un plan de travail en inox, une crédence grise, une crédence en céramique, un sol en bois brun et îlot.
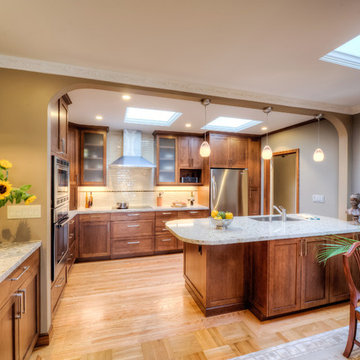
An open kitchen with large peninsula & skylights.
Idée de décoration pour une cuisine américaine tradition en bois brun et L de taille moyenne avec un évier encastré, un placard à porte shaker, un plan de travail en granite, une crédence beige, une crédence en céramique, un électroménager en acier inoxydable, parquet clair et une péninsule.
Idée de décoration pour une cuisine américaine tradition en bois brun et L de taille moyenne avec un évier encastré, un placard à porte shaker, un plan de travail en granite, une crédence beige, une crédence en céramique, un électroménager en acier inoxydable, parquet clair et une péninsule.

This 7-bed 5-bath Wyoming ski home follows strict subdivision-mandated style, but distinguishes itself through a refined approach to detailing. The result is a clean-lined version of the archetypal rustic mountain home, with a connection to the European ski chalet as well as to traditional American lodge and mountain architecture. Architecture & interior design by Michael Howells. Photos by David Agnello, copyright 2012. www.davidagnello.com
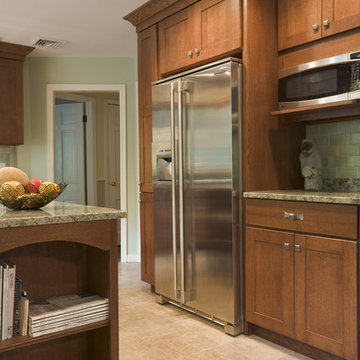
Quartersawn oak cabinets and a soft green backsplash reflect the woods outside the kitchen window. Meanwhile, the craftsman details evoke a casual simplicity. The pewter hardware, the softly mottled granite, the stained glass light fixture: each individual element of the room is beautiful on its own, but the combination creates a warm and inviting atmosphere that is both refined and comfortable.

Cherry inset kitchen with granite tops and massive hood
Craig Thomas
Cette photo montre une grande cuisine américaine chic en L et bois brun avec un évier encastré, un plan de travail en granite, une crédence en céramique, un électroménager en acier inoxydable, un sol en bois brun, un placard avec porte à panneau surélevé, une crédence grise, îlot, un sol marron et un plan de travail gris.
Cette photo montre une grande cuisine américaine chic en L et bois brun avec un évier encastré, un plan de travail en granite, une crédence en céramique, un électroménager en acier inoxydable, un sol en bois brun, un placard avec porte à panneau surélevé, une crédence grise, îlot, un sol marron et un plan de travail gris.

Cette photo montre une grande cuisine ouverte chic en L et bois brun avec un évier 2 bacs, un placard avec porte à panneau encastré, un plan de travail en granite, une crédence beige, une crédence en céramique, un électroménager en acier inoxydable, un sol en bois brun, îlot, un sol marron et un plan de travail beige.

http://terryorourke.com/
Aménagement d'une grande cuisine classique en U et bois brun fermée avec un évier 2 bacs, un plan de travail en granite, une crédence grise, une crédence en céramique, un électroménager en acier inoxydable, un sol en carrelage de céramique, aucun îlot et un placard avec porte à panneau surélevé.
Aménagement d'une grande cuisine classique en U et bois brun fermée avec un évier 2 bacs, un plan de travail en granite, une crédence grise, une crédence en céramique, un électroménager en acier inoxydable, un sol en carrelage de céramique, aucun îlot et un placard avec porte à panneau surélevé.
Idées déco de cuisines en bois brun avec une crédence en céramique
3
