Idées déco de cuisines en bois brun avec une crédence en céramique
Trier par :
Budget
Trier par:Populaires du jour
101 - 120 sur 23 415 photos
1 sur 3
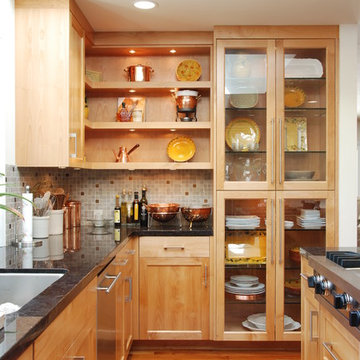
Clear conversion varnish finish / select alder / shaker style door with a 45 degree inside edge / pre-finished maple plywood interiors / flat crown molding.
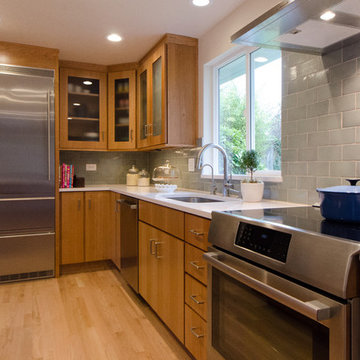
Open concept kitchen with new island and floor plan. Cherry cabinets are placed upon oak flooring and topped with Silestone counters. New floor plan allows for better entertaining and flow to backyard for a family that loves to cook and has a passion for gardening.
Jeff Beck Photography
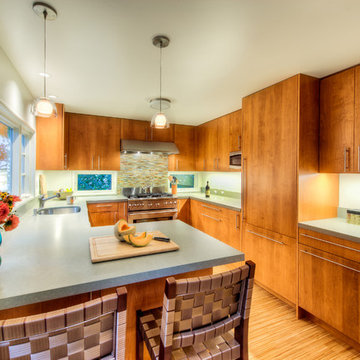
Maple cabinets and paneled refrigerator create a seamless and cohesive kitchen design.
Réalisation d'une petite cuisine américaine design en U et bois brun avec un évier posé, un placard à porte plane, un plan de travail en quartz modifié, une crédence multicolore, une crédence en céramique, un électroménager en acier inoxydable et parquet clair.
Réalisation d'une petite cuisine américaine design en U et bois brun avec un évier posé, un placard à porte plane, un plan de travail en quartz modifié, une crédence multicolore, une crédence en céramique, un électroménager en acier inoxydable et parquet clair.
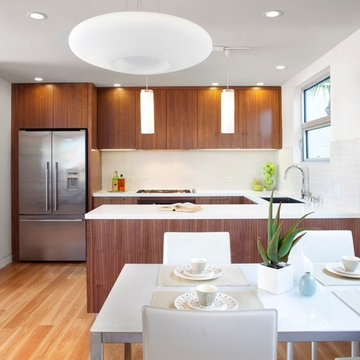
View of kitchen from the dining area. Paul Dyer photography
Cette photo montre une petite cuisine américaine rétro en U et bois brun avec un évier encastré, un placard à porte plane, un plan de travail en quartz modifié, une crédence blanche, une crédence en céramique, un électroménager en acier inoxydable, parquet clair et aucun îlot.
Cette photo montre une petite cuisine américaine rétro en U et bois brun avec un évier encastré, un placard à porte plane, un plan de travail en quartz modifié, une crédence blanche, une crédence en céramique, un électroménager en acier inoxydable, parquet clair et aucun îlot.

another view of gorgeous tile detail behind cooktop.
Cette photo montre une cuisine américaine craftsman en U et bois brun de taille moyenne avec un évier encastré, un placard avec porte à panneau encastré, un plan de travail en quartz modifié, une crédence métallisée, une crédence en céramique, un électroménager en acier inoxydable, un sol en carrelage de céramique et îlot.
Cette photo montre une cuisine américaine craftsman en U et bois brun de taille moyenne avec un évier encastré, un placard avec porte à panneau encastré, un plan de travail en quartz modifié, une crédence métallisée, une crédence en céramique, un électroménager en acier inoxydable, un sol en carrelage de céramique et îlot.

Diamond Reflections cabinets in the Jamestown door style with the slab drawer front option. Cherry stained in Light. Cabinet design and photo by Daniel Clardy AKBD

Inspiration pour une grande cuisine américaine chalet en U et bois brun avec 2 îlots, un placard avec porte à panneau encastré, un plan de travail en granite, une crédence grise, une crédence en céramique, un électroménager en acier inoxydable, un évier 1 bac, parquet clair et un sol marron.
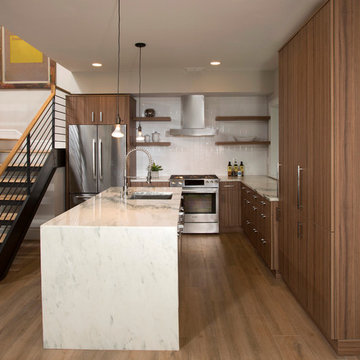
Architecture 753 Development, Cabinetry Four Brothers LLC
Idées déco pour une cuisine américaine contemporaine en L et bois brun de taille moyenne avec un évier encastré, un placard à porte plane, une crédence blanche, une crédence en céramique, un électroménager en acier inoxydable, îlot, un plan de travail en onyx et un sol en bois brun.
Idées déco pour une cuisine américaine contemporaine en L et bois brun de taille moyenne avec un évier encastré, un placard à porte plane, une crédence blanche, une crédence en céramique, un électroménager en acier inoxydable, îlot, un plan de travail en onyx et un sol en bois brun.

A lack of counter top space, and the original layout which included an exterior door, and wall separating the dinning room and kitchen, really demanded a new design and complete update. The doorway to the exterior (which is where the triple windows are currently located) took up valuable work space in the kitchen. A wall separated the dinning and kitchen area. The wall was removed and the room was opened up for a space that was much better for entertaining and human interaction. Otherwise, whoever was cooking was walled off from the rest of the house. The medium toned natural birch cabinetry along with the lighter maple floors created an open, warm and inviting room.
Mike Kaskel Photography.
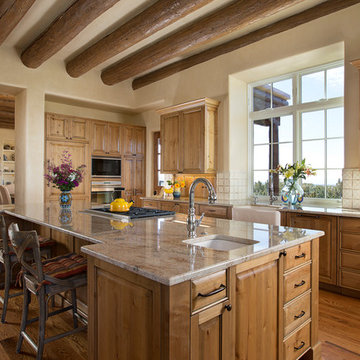
Réalisation d'une cuisine méditerranéenne en bois brun et L fermée et de taille moyenne avec un évier de ferme, un placard avec porte à panneau surélevé, une crédence blanche, un sol en bois brun, îlot, un plan de travail en granite, une crédence en céramique et un électroménager en acier inoxydable.

Dura Supreme quarter sawn oak cabinetry with shaker door style and custom hood. The unique items include arched valance on upper cabinets, rustic hardware, and hand made tile. The granite is Golden River. Photography by Stewart Crenshaw.

Cette photo montre une cuisine américaine encastrable chic en U et bois brun de taille moyenne avec un évier 2 bacs, un placard avec porte à panneau surélevé, un plan de travail en granite, une crédence beige, une crédence en céramique, un sol en carrelage de céramique, 2 îlots et un sol beige.

Photo by Paul Dyer
Exemple d'une grande cuisine encastrable moderne en L et bois brun fermée avec un évier encastré, un placard à porte plane, un plan de travail en inox, une crédence grise, une crédence en céramique, un sol en bois brun et îlot.
Exemple d'une grande cuisine encastrable moderne en L et bois brun fermée avec un évier encastré, un placard à porte plane, un plan de travail en inox, une crédence grise, une crédence en céramique, un sol en bois brun et îlot.

Shiloh Cabinetry in beautiful natural cherry. Notice the natural characteristics of the wood. Contrasting black stain on the wall cabinets.
Exemple d'une cuisine chic en bois brun avec un évier de ferme, un placard à porte affleurante, un plan de travail en granite, une crédence blanche, une crédence en céramique, un électroménager noir, un sol en bois brun, îlot, un sol marron et un plan de travail blanc.
Exemple d'une cuisine chic en bois brun avec un évier de ferme, un placard à porte affleurante, un plan de travail en granite, une crédence blanche, une crédence en céramique, un électroménager noir, un sol en bois brun, îlot, un sol marron et un plan de travail blanc.

Idée de décoration pour une cuisine craftsman en L et bois brun fermée et de taille moyenne avec un évier encastré, un placard avec porte à panneau encastré, un plan de travail en quartz, une crédence beige, une crédence en céramique, un électroménager en acier inoxydable, un sol en bois brun, aucun îlot, un sol marron et un plan de travail beige.

This small apartment kitchen was totally transformed. We opened up the side wall to create a more open space. The shaker door style with a rich espresso stain contrasts beautifully against the white kashmir granite countertops. We decided to use smaller scaled appliances in this space. We even were able to design a mini bar with an under counter wine cooler!

Architecture & Interior Design: David Heide Design Studio -- Photos: Susan Gilmore Photography
Cette image montre une cuisine parallèle chalet en bois brun fermée avec un placard à porte vitrée, une crédence verte, une crédence en céramique et îlot.
Cette image montre une cuisine parallèle chalet en bois brun fermée avec un placard à porte vitrée, une crédence verte, une crédence en céramique et îlot.

The lift-up cabinets making cooking so easy.
Idées déco pour une cuisine américaine rétro en L et bois brun de taille moyenne avec un évier 1 bac, un placard à porte plane, un plan de travail en granite, une crédence noire, une crédence en céramique, un électroménager en acier inoxydable, îlot et plan de travail noir.
Idées déco pour une cuisine américaine rétro en L et bois brun de taille moyenne avec un évier 1 bac, un placard à porte plane, un plan de travail en granite, une crédence noire, une crédence en céramique, un électroménager en acier inoxydable, îlot et plan de travail noir.

MOVE IN READY with Staging Scheduled for Feb 16th! The Hayward is an exciting new and affordable single-level design, full of quality amenities that uphold Berkeley's mantra of MORE THOUGHT PER SQ.FT! The floor plan features 2 additional bedrooms separated from the Primary suite, a Great Room showcasing gorgeous high ceilings, in an open-living design AND 2 1/2 Car garage (33' deep). Warm and welcoming interiors, rich, wood-toned cabinets and glossy & textural tiles lend to a comforting surround. Bosch Appliances, Artisan Light Fixtures and abundant windows create spaces that are light and inviting for every lifestyle! Community common area/walkway adjacent to backyard creates additional privacy! Photos and iGuide are similar. Actual finishes may vary. As of 1/20/24 the home is in the flooring/tile stage of construction.

The kitchenette is designed with fir shaker style cabinets. The appliances are a stainless steel finish. The backsplash is a ceramic tile.
Designed by: H2D Architecture + Design
www.h2darchitects.com
Photos by: Chad Coleman Photography
#whidbeyisland
#whidbeyislandarchitect
#h2darchitects
Idées déco de cuisines en bois brun avec une crédence en céramique
6