Idées déco de cuisines en bois clair avec îlot
Trier par :
Budget
Trier par:Populaires du jour
101 - 120 sur 44 647 photos
1 sur 3
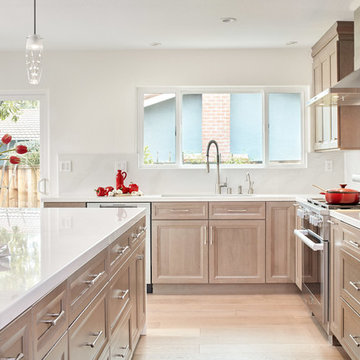
Baron Construction & Remodeling
Kitchen Remodel & Design
Idées déco pour une cuisine américaine classique en U et bois clair de taille moyenne avec un évier encastré, un placard avec porte à panneau encastré, un plan de travail en quartz modifié, une crédence blanche, une crédence en dalle de pierre, un électroménager en acier inoxydable, parquet clair, îlot, un sol beige et un plan de travail blanc.
Idées déco pour une cuisine américaine classique en U et bois clair de taille moyenne avec un évier encastré, un placard avec porte à panneau encastré, un plan de travail en quartz modifié, une crédence blanche, une crédence en dalle de pierre, un électroménager en acier inoxydable, parquet clair, îlot, un sol beige et un plan de travail blanc.

Shown here A19's P1601-MB-BCC Bonaire Pendants with Matte Black finish. Kitchen Design by Sarah Stacey Interior Design. Architecture by Tornberg Design. The work is stunning and we are so happy that our pendants could be a part of this beautiful project!
Photography: @mollyculverphotography | Styling: @emilylaureninteriors
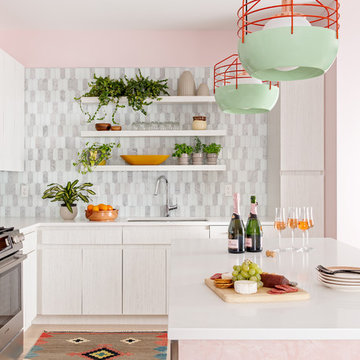
This chic couple from Manhattan requested for a fashion-forward focus for their new Boston condominium. Textiles by Christian Lacroix, Faberge eggs, and locally designed stilettos once owned by Lady Gaga are just a few of the inspirations they offered.
Project designed by Boston interior design studio Dane Austin Design. They serve Boston, Cambridge, Hingham, Cohasset, Newton, Weston, Lexington, Concord, Dover, Andover, Gloucester, as well as surrounding areas.
For more about Dane Austin Design, click here: https://daneaustindesign.com/
To learn more about this project, click here:
https://daneaustindesign.com/seaport-high-rise

Photo by Kate Turpin Zimmerman
Idée de décoration pour une grande cuisine encastrable design en U et bois clair avec un évier 1 bac, un placard à porte plane, plan de travail en marbre, une crédence blanche, une crédence en dalle de pierre, sol en béton ciré, îlot, un sol gris et un plan de travail blanc.
Idée de décoration pour une grande cuisine encastrable design en U et bois clair avec un évier 1 bac, un placard à porte plane, plan de travail en marbre, une crédence blanche, une crédence en dalle de pierre, sol en béton ciré, îlot, un sol gris et un plan de travail blanc.
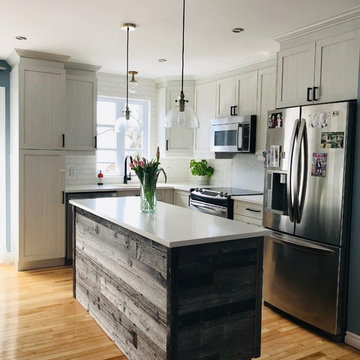
This small size kitchen has been refurbished from A to Z. The only thing that was kept was the 10 year old cabinets that we're still in great shape. We changed all the hardware on the cabinetry for the square matte black finish that you see which made it look more farmhouse and modern. We changed and enlarged the window above the sink to add more natural light. We worked on a marble look slab behind the stove, surrounded by a white rustic decorative brick to add a more rustic and trendy feel. (The look before was an old brown and beige glass tile backsplash which was dated and darkened the room). All the counters we're changed from old beige laminate, and overused wood butcher block counter on the island - to all white quartz with dark grey veins. All lighting fixtures we're changed with brass and black glass pendants. sink was changed to undermount and our clients chose a beautiful simple black faucet. The island was covered with barn wood to go and get a more rustic feel, old color is a very dark brown which darkened the small kitchen.
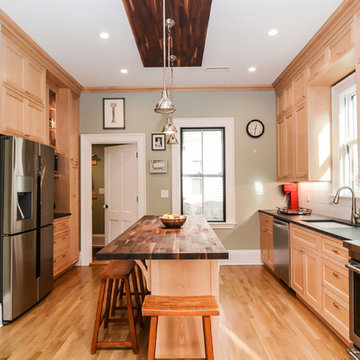
Bright and warm, this custom kitchen was once a closed off room. The kitchen is the homes gathering space so we opened up the room to the dining area for comfortable entertainment.

Réalisation d'une cuisine champêtre en bois clair et L avec un placard à porte plane, un plan de travail en quartz, un sol en bois brun, îlot, un plan de travail beige, un évier de ferme, une crédence beige et un électroménager en acier inoxydable.
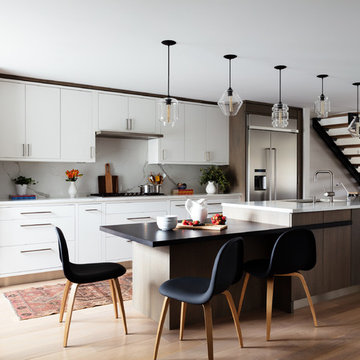
An empty-nester couple was scaling down from a large house in Rye into a waterfront condo
With spectacular harbor views, the condo needed a full redo including the removal of walls to open up the living spaces. Cabinetry by Studio Dearborn/Schrocks of Walnut Creek in custom gray stain, Range hood, Futuro Futuro. Quartzmaster engineered quartz countertops; Photos, Tim Lenz.

Peter Taylor
Idées déco pour une grande cuisine moderne en L et bois clair avec plan de travail en marbre, une crédence en marbre, un électroménager noir, un sol en marbre, îlot, un sol blanc, un évier posé, un placard à porte plane, une crédence grise et un plan de travail gris.
Idées déco pour une grande cuisine moderne en L et bois clair avec plan de travail en marbre, une crédence en marbre, un électroménager noir, un sol en marbre, îlot, un sol blanc, un évier posé, un placard à porte plane, une crédence grise et un plan de travail gris.
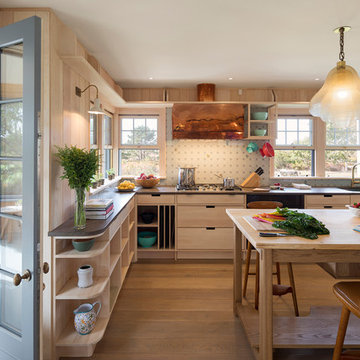
Photography: Albert Vecerka/Esto
Aménagement d'une cuisine bord de mer en U et bois clair avec un évier encastré, un placard à porte plane, une crédence multicolore, parquet clair, îlot, un sol beige, un plan de travail gris et fenêtre au-dessus de l'évier.
Aménagement d'une cuisine bord de mer en U et bois clair avec un évier encastré, un placard à porte plane, une crédence multicolore, parquet clair, îlot, un sol beige, un plan de travail gris et fenêtre au-dessus de l'évier.

The kitchen features a dramatic island with seating for 6+ people.
Cette photo montre une grande cuisine américaine tendance en L et bois clair avec un placard à porte plane, un électroménager en acier inoxydable, parquet clair, îlot, une crédence grise et un sol beige.
Cette photo montre une grande cuisine américaine tendance en L et bois clair avec un placard à porte plane, un électroménager en acier inoxydable, parquet clair, îlot, une crédence grise et un sol beige.
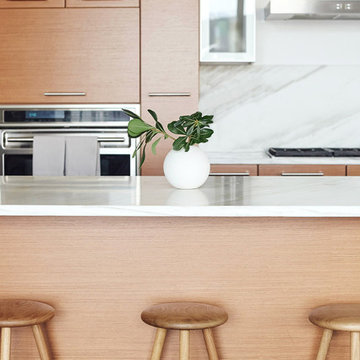
interior design & styling erin roberts | photography margaret austin
Réalisation d'une grande cuisine ouverte linéaire nordique en bois clair avec un placard à porte plane, plan de travail en marbre, une crédence blanche, une crédence en marbre, un électroménager en acier inoxydable, parquet foncé, îlot, un sol marron et un plan de travail blanc.
Réalisation d'une grande cuisine ouverte linéaire nordique en bois clair avec un placard à porte plane, plan de travail en marbre, une crédence blanche, une crédence en marbre, un électroménager en acier inoxydable, parquet foncé, îlot, un sol marron et un plan de travail blanc.

Idées déco pour une grande cuisine ouverte rétro en bois clair et U avec îlot, un évier encastré, un placard à porte plane, un électroménager en acier inoxydable, parquet foncé, un sol marron, un plan de travail beige et fenêtre au-dessus de l'évier.
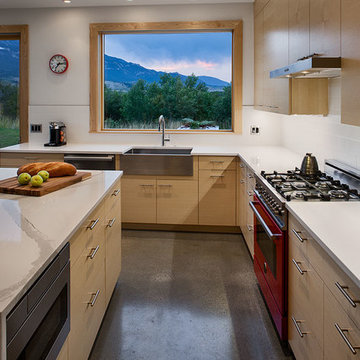
The large farmhouse sink makes cleanup a breeze - if you can take your eyes off of the view. Roger Wade photo.
Cette photo montre une cuisine ouverte moderne en L et bois clair de taille moyenne avec un évier de ferme, un placard à porte plane, un plan de travail en quartz modifié, une crédence blanche, une crédence en carrelage métro, un électroménager en acier inoxydable, sol en béton ciré, îlot, un sol gris et un plan de travail blanc.
Cette photo montre une cuisine ouverte moderne en L et bois clair de taille moyenne avec un évier de ferme, un placard à porte plane, un plan de travail en quartz modifié, une crédence blanche, une crédence en carrelage métro, un électroménager en acier inoxydable, sol en béton ciré, îlot, un sol gris et un plan de travail blanc.
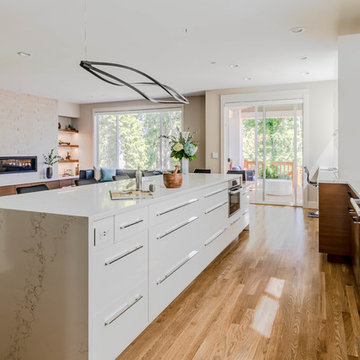
This is by far everybody’s favorite space. The kitchen is definitely the heart of the home where the dinner is getting ready, the homework is done, and in the family room the whole family can relax in front of the fireplace, while watching TV, listening to music, or playing video games. Whites with warm walnuts, light marble, and splashes of color are the key features in this modern family headquarters.
The kitchen was meticulously designed to accommodate storage for numerous kitchen gadgets, cookware, and dinnerware that the family owned. Behind these simple and clean contemporary kitchen cabinet doors, there are multiple ergonomic and functional features that make this kitchen a modern chef’s dream
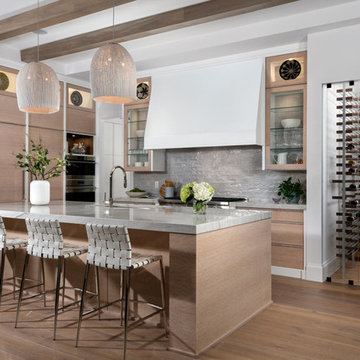
Photo: Blaine Jonathan
Exemple d'une cuisine chic en L et bois clair avec un évier encastré, un placard à porte plane, une crédence grise, un électroménager en acier inoxydable, îlot, un plan de travail gris, un sol en bois brun et un sol marron.
Exemple d'une cuisine chic en L et bois clair avec un évier encastré, un placard à porte plane, une crédence grise, un électroménager en acier inoxydable, îlot, un plan de travail gris, un sol en bois brun et un sol marron.

Crazy about hexagons. This is a perfect blend of a classic yet contemporary kitchen.
Idée de décoration pour une cuisine design en bois clair et L fermée et de taille moyenne avec un évier encastré, un placard à porte plane, une crédence blanche, un plan de travail en quartz modifié, une crédence en carreau de porcelaine, un électroménager noir, un sol en carrelage de porcelaine, îlot, un sol multicolore et un plan de travail gris.
Idée de décoration pour une cuisine design en bois clair et L fermée et de taille moyenne avec un évier encastré, un placard à porte plane, une crédence blanche, un plan de travail en quartz modifié, une crédence en carreau de porcelaine, un électroménager noir, un sol en carrelage de porcelaine, îlot, un sol multicolore et un plan de travail gris.
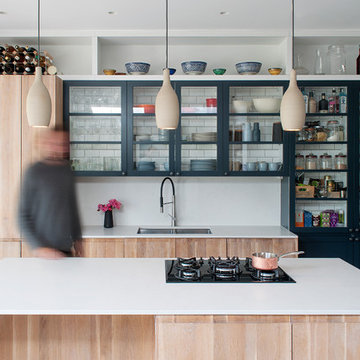
Cette photo montre une cuisine parallèle tendance en bois clair avec un évier encastré, un placard à porte vitrée, une crédence blanche, îlot, un sol beige et un plan de travail blanc.
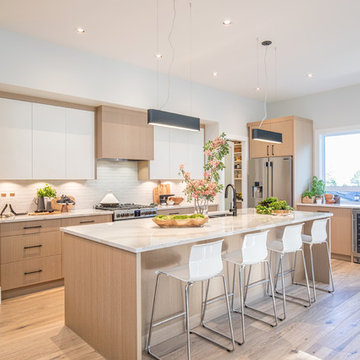
Builder - Westmark Construction;
Photography - Lance Sullivan of Concept Photo
Idée de décoration pour une grande cuisine design en L et bois clair avec un évier encastré, un placard à porte plane, une crédence blanche, un électroménager en acier inoxydable, parquet clair, îlot, un sol beige et un plan de travail blanc.
Idée de décoration pour une grande cuisine design en L et bois clair avec un évier encastré, un placard à porte plane, une crédence blanche, un électroménager en acier inoxydable, parquet clair, îlot, un sol beige et un plan de travail blanc.
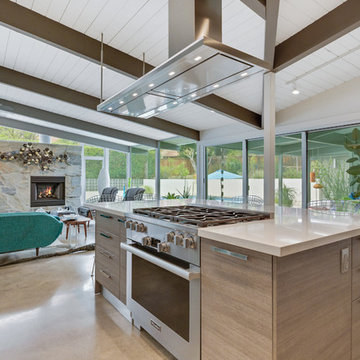
Réalisation d'une cuisine américaine encastrable minimaliste en L et bois clair avec un évier encastré, un placard à porte plane, îlot et un plan de travail blanc.
Idées déco de cuisines en bois clair avec îlot
6