Idées déco de cuisines en bois clair avec îlot
Trier par :
Budget
Trier par:Populaires du jour
141 - 160 sur 44 647 photos
1 sur 3
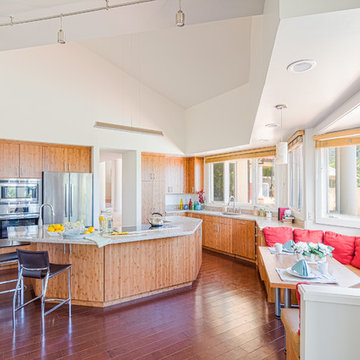
This tropical kitchen takes advantage of good views and an open floor plan for frequent hosting of guests. The octagonal shaped island allows the homeowner to simultaneously cook and entertain in a teppanyaki style atmosphere. Guests are given a front-row seat to the action. A built-in, bamboo storage bench with matching table provides additional seating and a comfortable breakfast nook in the mornings.
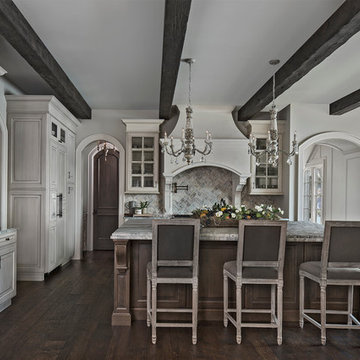
Beth Singer Photography.
Ellwood Interiors.
Inspiration pour une cuisine encastrable traditionnelle en bois clair avec une crédence multicolore, parquet foncé et îlot.
Inspiration pour une cuisine encastrable traditionnelle en bois clair avec une crédence multicolore, parquet foncé et îlot.

Cette photo montre une cuisine américaine craftsman en U et bois clair de taille moyenne avec un évier posé, un plan de travail en granite, une crédence grise, une crédence en carrelage métro, un électroménager en acier inoxydable, un sol en carrelage de céramique, îlot, un sol beige et un placard à porte shaker.
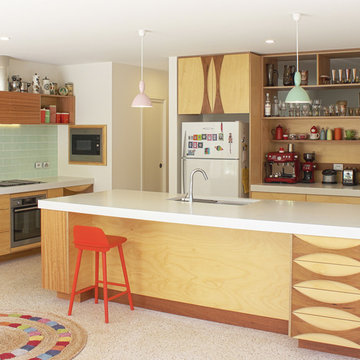
Cette photo montre une cuisine ouverte rétro en bois clair avec un évier encastré, un placard à porte plane, une crédence verte, une crédence en carrelage métro, un électroménager blanc et îlot.

Exemple d'une cuisine méditerranéenne en bois clair et U fermée et de taille moyenne avec un évier encastré, un placard à porte plane, une crédence grise, un électroménager en acier inoxydable, un sol en bois brun, îlot, un plan de travail en bois, une crédence en céramique et fenêtre au-dessus de l'évier.
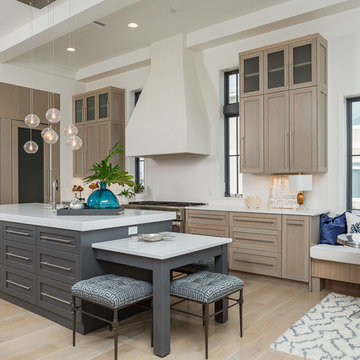
Greg Riegler
Aménagement d'une cuisine américaine parallèle bord de mer en bois clair de taille moyenne avec un placard à porte shaker, un électroménager en acier inoxydable, parquet clair, îlot, un évier 1 bac et un plan de travail en surface solide.
Aménagement d'une cuisine américaine parallèle bord de mer en bois clair de taille moyenne avec un placard à porte shaker, un électroménager en acier inoxydable, parquet clair, îlot, un évier 1 bac et un plan de travail en surface solide.
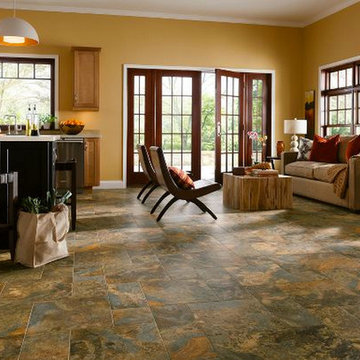
Cette image montre une cuisine ouverte linéaire craftsman en bois clair de taille moyenne avec un placard à porte shaker, un plan de travail en granite, un électroménager en acier inoxydable, un sol en vinyl et îlot.
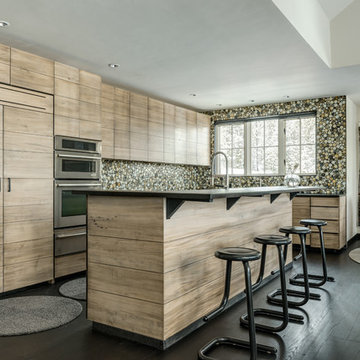
Audrey Hall
Cette image montre une grande cuisine ouverte encastrable design en bois clair avec un placard à porte plane, une crédence multicolore, parquet foncé, îlot et une crédence en carreau de verre.
Cette image montre une grande cuisine ouverte encastrable design en bois clair avec un placard à porte plane, une crédence multicolore, parquet foncé, îlot et une crédence en carreau de verre.
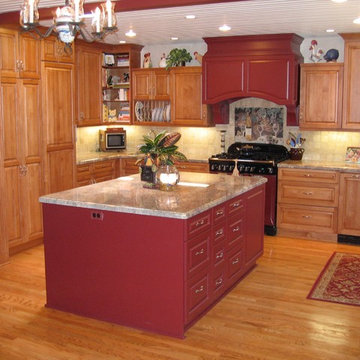
Idée de décoration pour une cuisine ouverte champêtre en U et bois clair de taille moyenne avec un placard avec porte à panneau surélevé, un plan de travail en granite, une crédence beige, une crédence en céramique, un électroménager en acier inoxydable, un sol en calcaire, îlot, un sol beige et un plan de travail beige.
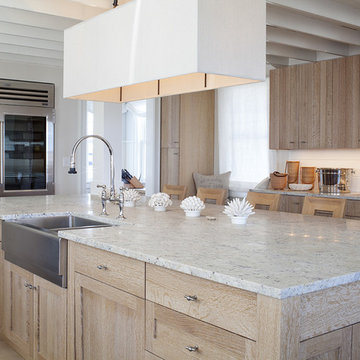
Cette image montre une grande cuisine marine en U et bois clair fermée avec un évier de ferme, un placard à porte shaker, plan de travail en marbre, une crédence blanche, une crédence en céramique, un électroménager en acier inoxydable, parquet clair et îlot.
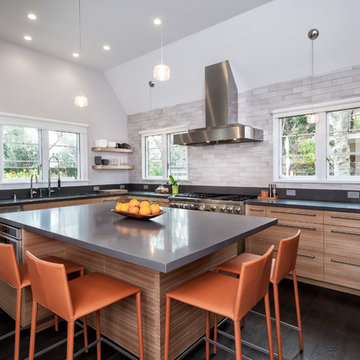
Cherie Cordellos - http://www.photosbycherie.net
JPM Construction offers complete support for designing, building, and renovating homes in Atherton, Menlo Park, Portola Valley, and surrounding mid-peninsula areas. With a focus on high-quality craftsmanship and professionalism, our clients can expect premium end-to-end service.
The promise of JPM is unparalleled quality both on-site and off, where we value communication and attention to detail at every step. Onsite, we work closely with our own tradesmen, subcontractors, and other vendors to bring the highest standards to construction quality and job site safety. Off site, our management team is always ready to communicate with you about your project. The result is a beautiful, lasting home and seamless experience for you.
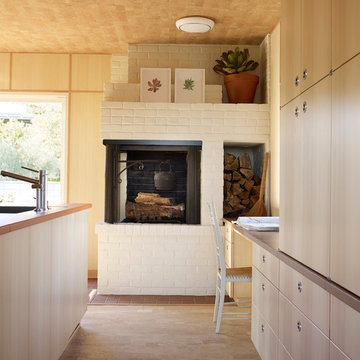
William Waldron
Réalisation d'une cuisine vintage en bois clair avec un évier encastré, un placard à porte plane, un plan de travail en bois, parquet clair, îlot et un sol beige.
Réalisation d'une cuisine vintage en bois clair avec un évier encastré, un placard à porte plane, un plan de travail en bois, parquet clair, îlot et un sol beige.
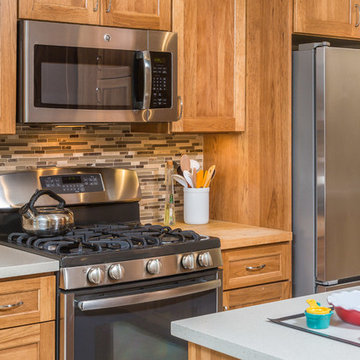
Dave M. Davis Photography
Exemple d'une petite cuisine américaine parallèle craftsman en bois clair avec un évier encastré, un placard à porte shaker, un plan de travail en surface solide, une crédence marron, une crédence en mosaïque, un électroménager en acier inoxydable, un sol en carrelage de porcelaine et îlot.
Exemple d'une petite cuisine américaine parallèle craftsman en bois clair avec un évier encastré, un placard à porte shaker, un plan de travail en surface solide, une crédence marron, une crédence en mosaïque, un électroménager en acier inoxydable, un sol en carrelage de porcelaine et îlot.
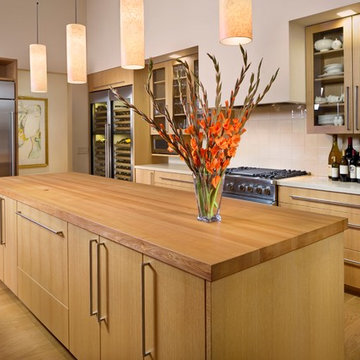
Rick Pharaoh
Réalisation d'une grande cuisine américaine design en U et bois clair avec un placard à porte plane, un plan de travail en quartz modifié, une crédence blanche, une crédence en céramique, un électroménager en acier inoxydable, parquet clair, îlot et un évier de ferme.
Réalisation d'une grande cuisine américaine design en U et bois clair avec un placard à porte plane, un plan de travail en quartz modifié, une crédence blanche, une crédence en céramique, un électroménager en acier inoxydable, parquet clair, îlot et un évier de ferme.
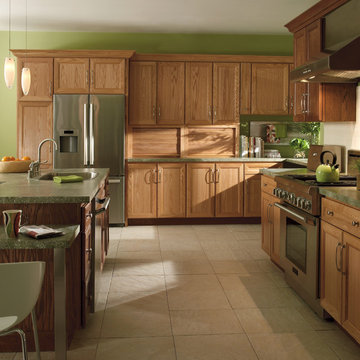
Traditional kitchen with natural wood cabinets
Aménagement d'une grande cuisine classique en bois clair avec un évier 1 bac, un placard avec porte à panneau encastré, un plan de travail en granite, un électroménager en acier inoxydable, un sol en carrelage de céramique et îlot.
Aménagement d'une grande cuisine classique en bois clair avec un évier 1 bac, un placard avec porte à panneau encastré, un plan de travail en granite, un électroménager en acier inoxydable, un sol en carrelage de céramique et îlot.
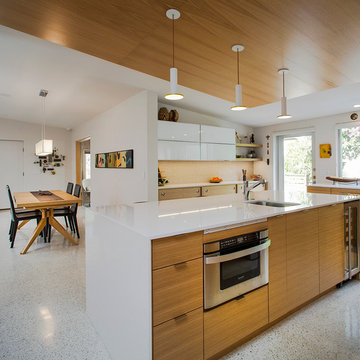
SRQ Magazine's Home of the Year 2015 Platinum Award for Best Bathroom, Best Kitchen, and Best Overall Renovation
Photo: Raif Fluker
Cette image montre une cuisine vintage en L et bois clair avec un placard à porte plane, une crédence grise, une crédence en carreau de verre, sol en béton ciré et îlot.
Cette image montre une cuisine vintage en L et bois clair avec un placard à porte plane, une crédence grise, une crédence en carreau de verre, sol en béton ciré et îlot.
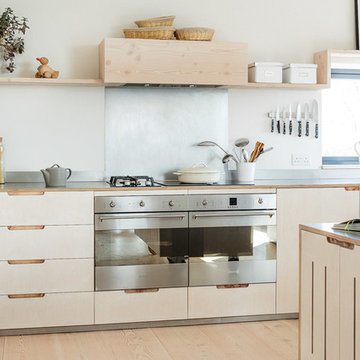
This image perfectly showcases the softness and neutral colours of the wood meeting the hardness of the metal. The contrast of the two is what adds such interest to this kitchen. It's not always about colour, materials in their raw form can add such drama. Behind the double Smeg oven is a brushed stainless steel sheet splashback bonded with plywood. The Dinesen flooring has been used as open shelving and to house the extractor fan.
Photo credit: Brett Charles

DeWils Cabintery,
Out dated laminate cabinets and not enough storage were the driver for the kitchen intervention. Natural quarter sawn oak cabinets and a furniture style island made an incredible difference in the use and feel of this kitchen.
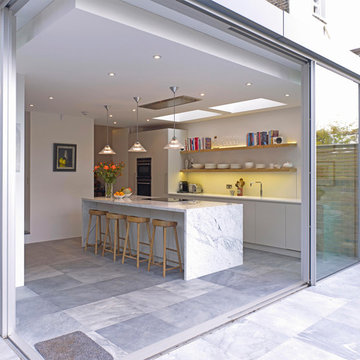
Bespoke furniture by Finch London
Idées déco pour une cuisine parallèle contemporaine en bois clair avec un placard sans porte, une crédence blanche et îlot.
Idées déco pour une cuisine parallèle contemporaine en bois clair avec un placard sans porte, une crédence blanche et îlot.
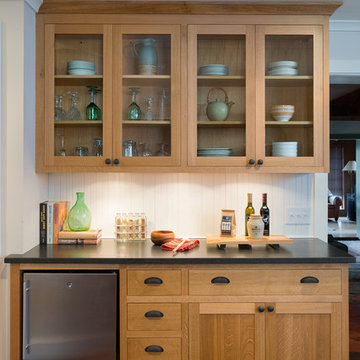
Custom white oak cabinetry with glass cabinet doors, contrasting black granite counter top, black cabinet pulls, white beadboard backsplash, and built in beverage center. Photo Credit: Paul S. Bartholomew Photography, LLC.
Design Build by Sullivan Building & Design Group. Custom Cabinetry by Cider Press Woodworks.
Idées déco de cuisines en bois clair avec îlot
8