Idées déco de cuisines en bois clair avec parquet clair
Trier par :
Budget
Trier par:Populaires du jour
201 - 220 sur 17 068 photos
1 sur 3
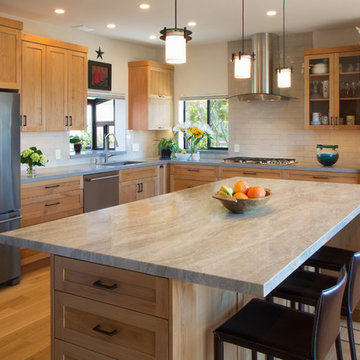
Originally a small enclosed kitchen, we opened up the space to take advantage of a magnificent southern view of the Richmond Bay, and a light-filled, open connection to the dining and living rooms. Cabinets were custom made in Alder by Wollin Woodworking in Mt Vernon WA.
Jung Fitzpatrick Photographer
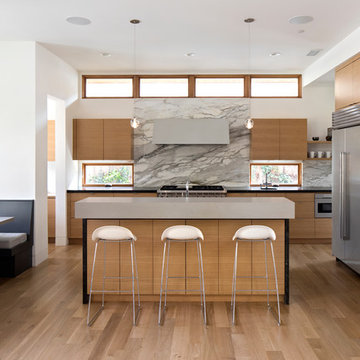
modern kitchen
marble backsplash
minimal design
clerestory windows
Inspiration pour une cuisine américaine design en bois clair avec un placard à porte plane, une crédence multicolore, une crédence en marbre, un électroménager en acier inoxydable, parquet clair, îlot et un sol beige.
Inspiration pour une cuisine américaine design en bois clair avec un placard à porte plane, une crédence multicolore, une crédence en marbre, un électroménager en acier inoxydable, parquet clair, îlot et un sol beige.
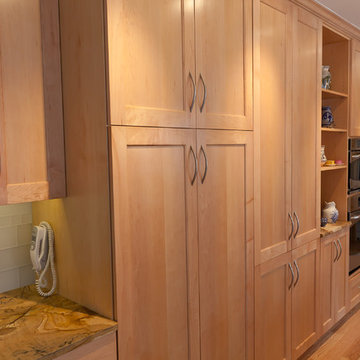
Idées déco pour une cuisine classique en bois clair de taille moyenne avec un évier encastré, un placard à porte shaker, un plan de travail en onyx, une crédence blanche, une crédence en carrelage métro, un électroménager en acier inoxydable et parquet clair.
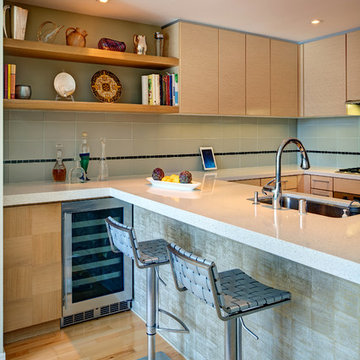
Idées déco pour une cuisine ouverte parallèle contemporaine en bois clair de taille moyenne avec un évier encastré, un placard à porte plane, un plan de travail en quartz, une crédence grise, une crédence en carrelage métro, un électroménager en acier inoxydable, parquet clair et îlot.
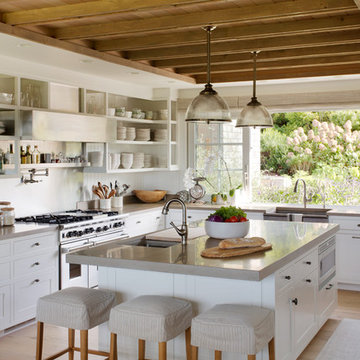
Eric Roth Photography
Idée de décoration pour une cuisine champêtre en L et bois clair avec un évier de ferme, un placard à porte shaker, une crédence blanche, un électroménager en acier inoxydable, parquet clair et îlot.
Idée de décoration pour une cuisine champêtre en L et bois clair avec un évier de ferme, un placard à porte shaker, une crédence blanche, un électroménager en acier inoxydable, parquet clair et îlot.
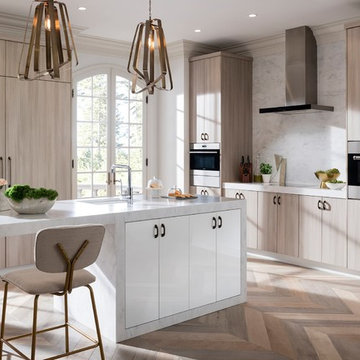
Brand: UltraCraft
Cabinet Style/Finish: Metropolis Door in Silver Elm Vertical and South Beach Door in Powder
Exemple d'une cuisine américaine tendance en L et bois clair de taille moyenne avec un évier encastré, un placard à porte plane, plan de travail en marbre, une crédence grise, une crédence en dalle de pierre, un électroménager en acier inoxydable, parquet clair, îlot, un sol beige et un plan de travail blanc.
Exemple d'une cuisine américaine tendance en L et bois clair de taille moyenne avec un évier encastré, un placard à porte plane, plan de travail en marbre, une crédence grise, une crédence en dalle de pierre, un électroménager en acier inoxydable, parquet clair, îlot, un sol beige et un plan de travail blanc.
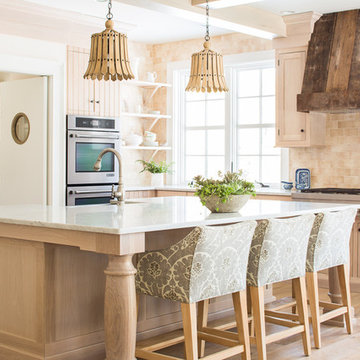
Idée de décoration pour une cuisine marine en L et bois clair avec un placard à porte shaker, une crédence beige, un électroménager en acier inoxydable, parquet clair et îlot.
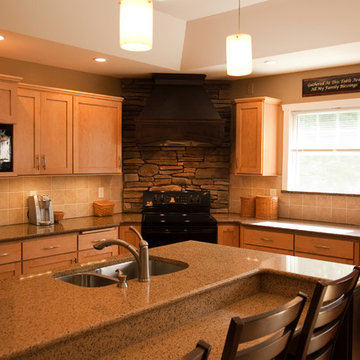
Cabinetry by Showplace
Cette photo montre une cuisine américaine chic en L et bois clair de taille moyenne avec un évier encastré, un placard à porte plane, un électroménager noir, îlot, parquet clair, un plan de travail en granite, une crédence beige, une crédence en carreau de porcelaine et un sol beige.
Cette photo montre une cuisine américaine chic en L et bois clair de taille moyenne avec un évier encastré, un placard à porte plane, un électroménager noir, îlot, parquet clair, un plan de travail en granite, une crédence beige, une crédence en carreau de porcelaine et un sol beige.
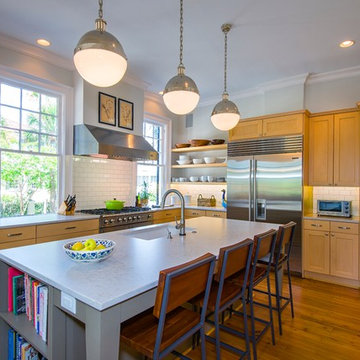
Jason Stemple
Idées déco pour une grande cuisine américaine classique en U et bois clair avec un évier encastré, un placard avec porte à panneau encastré, plan de travail en marbre, une crédence blanche, une crédence en céramique, un électroménager en acier inoxydable, parquet clair et îlot.
Idées déco pour une grande cuisine américaine classique en U et bois clair avec un évier encastré, un placard avec porte à panneau encastré, plan de travail en marbre, une crédence blanche, une crédence en céramique, un électroménager en acier inoxydable, parquet clair et îlot.
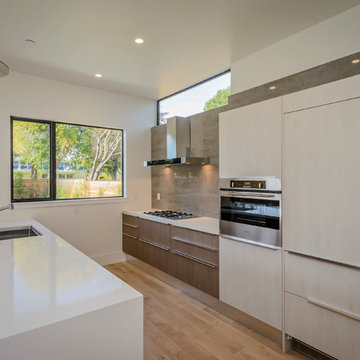
Kitchen in modern home featuring flat-panel cabinets with profile handles from Aran Cucine's Penelope collection in Montano Larch (darker) and White Larch. Countertop is Silestone quartz in White Storm. Tile backsplash from Porcelanosa. Liebherr 36: fully integrated refridgerator with bottom freezer; Fulgor Milano ovens; Bertazzoni 36: gas cooktop; hardwood floors.
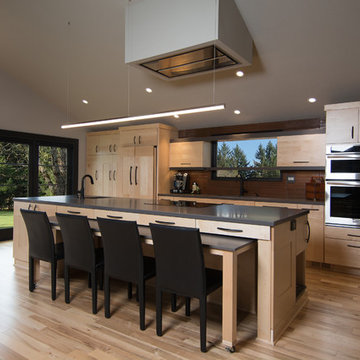
Jeffrey Freeman Photography
Réalisation d'une cuisine design en bois clair avec une crédence marron, un électroménager en acier inoxydable, parquet clair et îlot.
Réalisation d'une cuisine design en bois clair avec une crédence marron, un électroménager en acier inoxydable, parquet clair et îlot.
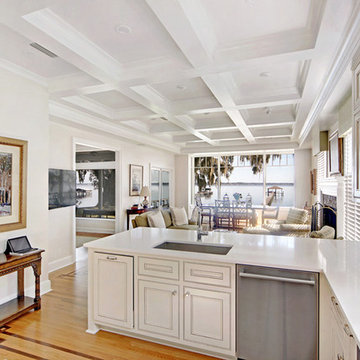
Inspiration pour une grande cuisine américaine linéaire traditionnelle en bois clair avec un évier encastré, un placard à porte affleurante, un plan de travail en quartz, une crédence blanche, une crédence en carrelage de pierre, un électroménager en acier inoxydable, parquet clair et une péninsule.
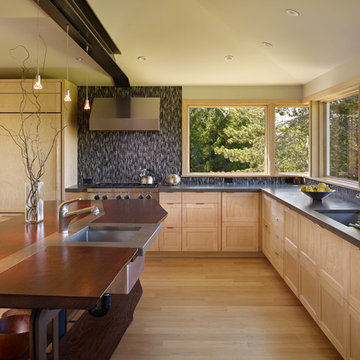
The Fall City Renovation began with a farmhouse on a hillside overlooking the Snoqualmie River valley, about 30 miles east of Seattle. On the main floor, the walls between the kitchen and dining room were removed, and a 25-ft. long addition to the kitchen provided a continuous glass ribbon around the limestone kitchen counter. The resulting interior has a feeling similar to a fire look-out tower in the national forest. Adding to the open feeling, a custom island table was created using reclaimed elm planks and a blackened steel base, with inlaid limestone around the sink area. Sensuous custom blown-glass light fixtures were hung over the existing dining table. The completed kitchen-dining space is serene, light-filled and dominated by the sweeping view of the Snoqualmie Valley.
The second part of the renovation focused on the master bathroom. Similar to the design approach in the kitchen, a new addition created a continuous glass wall, with wonderful views of the valley. The blackened steel-frame vanity mirrors were custom-designed, and they hang suspended in front of the window wall. LED lighting has been integrated into the steel frames. The tub is perched in front of floor-to-ceiling glass, next to a curvilinear custom bench in Sapele wood and steel. Limestone counters and floors provide material continuity in the space.
Sustainable design practice included extensive use of natural light to reduce electrical demand, low VOC paints, LED lighting, reclaimed elm planks at the kitchen island, sustainably harvested hardwoods, and natural stone counters. New exterior walls using 2x8 construction achieved 40% greater insulation value than standard wall construction.
Photo: Benjamin Benschneider
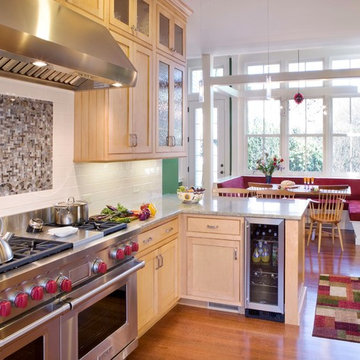
Cette image montre une petite cuisine américaine victorienne en bois clair avec un électroménager en acier inoxydable, un placard à porte shaker, un plan de travail en granite, une crédence blanche, une crédence en carrelage métro, parquet clair, une péninsule, un sol beige et un plan de travail gris.
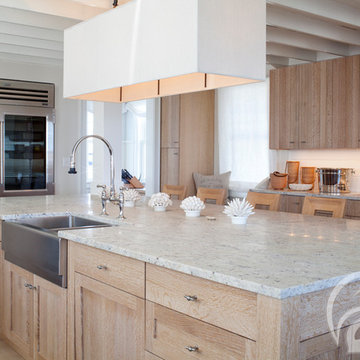
Perimeter: Full Access, Custom Door, Quarter Sawn White Oak, Natural Limed
Island: Full Access, Ashbourne 231 A, Quarter Sawn White Oak, Natural, Limed

Alise O'Brien Photography
Exemple d'une cuisine ouverte parallèle moderne en bois clair de taille moyenne avec un électroménager en acier inoxydable, un évier encastré, un placard à porte plane, plan de travail en marbre, une crédence bleue, une crédence en feuille de verre, parquet clair et îlot.
Exemple d'une cuisine ouverte parallèle moderne en bois clair de taille moyenne avec un électroménager en acier inoxydable, un évier encastré, un placard à porte plane, plan de travail en marbre, une crédence bleue, une crédence en feuille de verre, parquet clair et îlot.
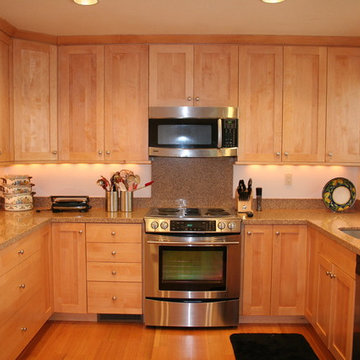
Light Maple Cabinets with Light Granite Countertop
Exemple d'une cuisine chic en U et bois clair fermée et de taille moyenne avec un évier encastré, un placard à porte shaker, un plan de travail en granite, un électroménager en acier inoxydable, parquet clair et aucun îlot.
Exemple d'une cuisine chic en U et bois clair fermée et de taille moyenne avec un évier encastré, un placard à porte shaker, un plan de travail en granite, un électroménager en acier inoxydable, parquet clair et aucun îlot.
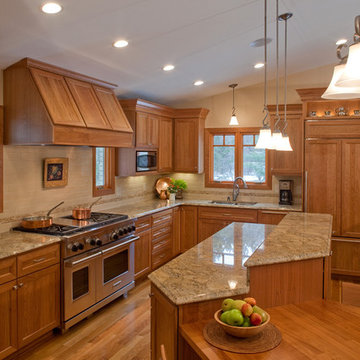
A not-so-new but persistent trend in our remodeling projects is removing walls to open up the kitchen to living and dining spaces.
As the design progressed, it became clear that the best plan would be to switch the kitchen to the front of the house and situate the living room to the back. The beautiful woods bordering their back and side yard is the view they wanted to look out upon. By eliminating front windows and adding large windows on the side and back walls, they have a view of the whole living space and their yard as well. This solution was facilitated by completely removing the wall that divided the vaulted living space. Now the client enjoys her love of cooking, baking and canning more than ever in the large sociable kitchen. We incorporated a walk-in pantry and a 3-tier island into the L-shape kitchen design.Lighted display storage for her teapot collection, several sets of dishes, and many cookbooks was a priority. The handmade, cherry table top at one end of the island is used for everyday dining. There’s a wall-hung flat screen TV right next to the pantry and stereo system is in the cabinetry on the back side of the island.

Cuisine US équipée
Réalisation d'une cuisine américaine parallèle et encastrable design en bois clair de taille moyenne avec une crédence grise, un placard à porte plane, parquet clair, une péninsule, un sol beige, plan de travail noir, un plan de travail en stratifié, un évier encastré et une crédence en pierre calcaire.
Réalisation d'une cuisine américaine parallèle et encastrable design en bois clair de taille moyenne avec une crédence grise, un placard à porte plane, parquet clair, une péninsule, un sol beige, plan de travail noir, un plan de travail en stratifié, un évier encastré et une crédence en pierre calcaire.

http://sonomarealestatephotography.com/
Aménagement d'une grande cuisine ouverte classique en bois clair et U avec un évier 2 bacs, un placard à porte plane, une crédence verte, un électroménager blanc, une crédence en carreau de verre, parquet clair, îlot et un sol beige.
Aménagement d'une grande cuisine ouverte classique en bois clair et U avec un évier 2 bacs, un placard à porte plane, une crédence verte, un électroménager blanc, une crédence en carreau de verre, parquet clair, îlot et un sol beige.
Idées déco de cuisines en bois clair avec parquet clair
11