Idées déco de cuisines en bois clair avec parquet clair
Trier par :
Budget
Trier par:Populaires du jour
161 - 180 sur 16 954 photos
1 sur 3

Kitchen from Living Room. Photo by Clark Dugger
Aménagement d'une cuisine rétro en bois clair de taille moyenne avec un évier de ferme, un placard à porte shaker, plan de travail en marbre, un électroménager en acier inoxydable, parquet clair, une péninsule, une crédence métallisée et fenêtre au-dessus de l'évier.
Aménagement d'une cuisine rétro en bois clair de taille moyenne avec un évier de ferme, un placard à porte shaker, plan de travail en marbre, un électroménager en acier inoxydable, parquet clair, une péninsule, une crédence métallisée et fenêtre au-dessus de l'évier.
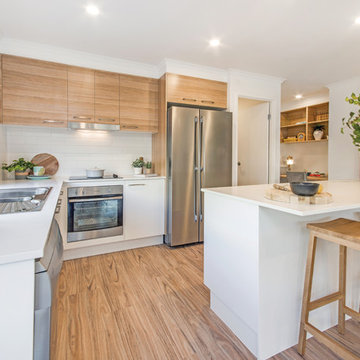
A standout feature of this design is the kitchen layout, an entertainer’s delight for a family home. The central island bench provides a seamless flow from kitchen to dining,
encouraging family and friends to come together and mingle with the chef.
Situated right in the heart of the home and offers a window splash back to let the outdoors in, a lot of bench space and a generous walk in pantry.

Edward C. Butera
Cette image montre une très grande cuisine ouverte linéaire et encastrable design en bois clair avec un évier encastré, un placard à porte plane, un plan de travail en quartz, une crédence en dalle de pierre, parquet clair et îlot.
Cette image montre une très grande cuisine ouverte linéaire et encastrable design en bois clair avec un évier encastré, un placard à porte plane, un plan de travail en quartz, une crédence en dalle de pierre, parquet clair et îlot.
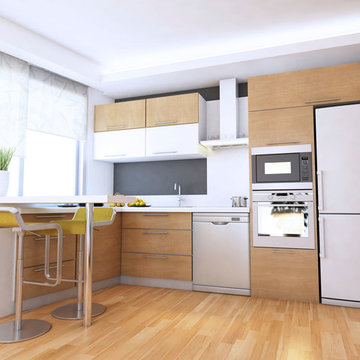
Idée de décoration pour une petite cuisine américaine minimaliste en L et bois clair avec un plan de travail en quartz modifié, une crédence en carreau briquette, un évier encastré, un placard à porte plane, une crédence grise, un électroménager blanc, parquet clair, une péninsule et un sol beige.
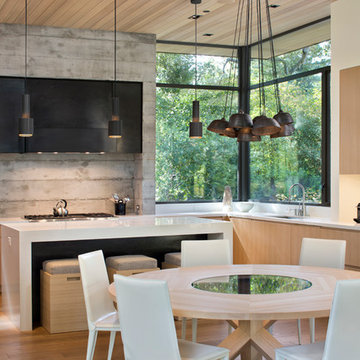
Bernard Andre
Cette photo montre une cuisine ouverte moderne en L et bois clair avec un évier encastré, un placard à porte plane, un plan de travail en surface solide, un électroménager en acier inoxydable, parquet clair, îlot et un sol beige.
Cette photo montre une cuisine ouverte moderne en L et bois clair avec un évier encastré, un placard à porte plane, un plan de travail en surface solide, un électroménager en acier inoxydable, parquet clair, îlot et un sol beige.

Idées déco pour une cuisine américaine montagne en U et bois clair de taille moyenne avec un évier de ferme, un placard avec porte à panneau encastré, un plan de travail en granite, une crédence métallisée, une crédence en céramique, un électroménager blanc, parquet clair, une péninsule, un sol marron et un plan de travail gris.
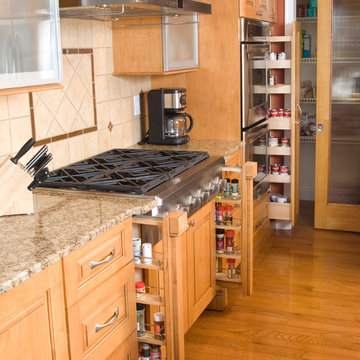
Réalisation d'une cuisine tradition en bois clair avec un placard avec porte à panneau surélevé, un plan de travail en granite, une crédence beige, une crédence en céramique, un électroménager en acier inoxydable et parquet clair.
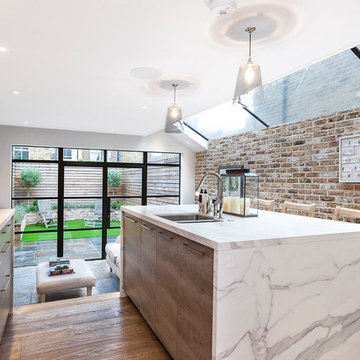
Cette image montre une cuisine parallèle design en bois clair de taille moyenne avec plan de travail en marbre, parquet clair, un évier 2 bacs, un placard à porte plane, un électroménager en acier inoxydable et îlot.
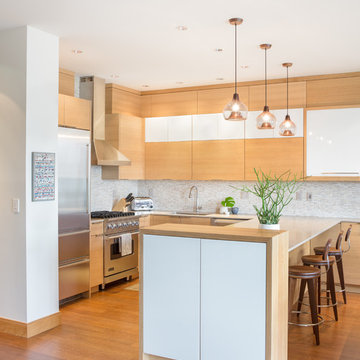
Cette image montre une cuisine design en bois clair avec un placard à porte plane, un électroménager en acier inoxydable, parquet clair, îlot et un plan de travail en surface solide.
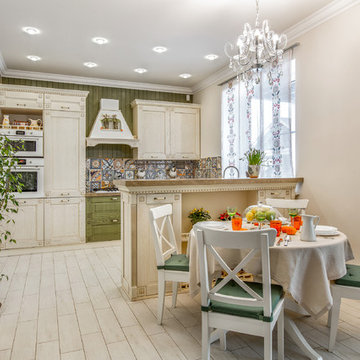
Cette image montre une cuisine américaine traditionnelle en bois clair avec une crédence multicolore, parquet clair, un placard avec porte à panneau encastré, un électroménager blanc et une péninsule.
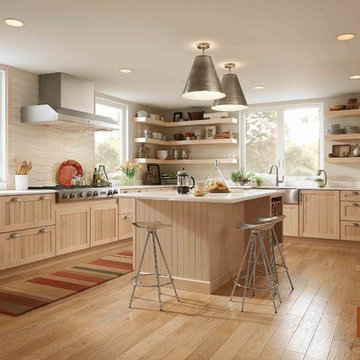
Long rows of open shelving, maple kitchen cabinets in light colors and beaded cabinet doors give this upscale country kitchen a decidedly modern feel. This country kitchen straddles the line between modern and modern farmhouse—proving that a kitchen can be whatever style you make it.
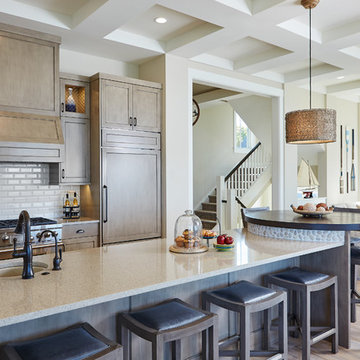
Designed with an open floor plan and layered outdoor spaces, the Onaway is a perfect cottage for narrow lakefront lots. The exterior features elements from both the Shingle and Craftsman architectural movements, creating a warm cottage feel. An open main level skillfully disguises this narrow home by using furniture arrangements and low built-ins to define each spaces’ perimeter. Every room has a view to each other as well as a view of the lake. The cottage feel of this home’s exterior is carried inside with a neutral, crisp white, and blue nautical themed palette. The kitchen features natural wood cabinetry and a long island capped by a pub height table with chairs. Above the garage, and separate from the main house, is a series of spaces for plenty of guests to spend the night. The symmetrical bunk room features custom staircases to the top bunks with drawers built in. The best views of the lakefront are found on the master bedrooms private deck, to the rear of the main house. The open floor plan continues downstairs with two large gathering spaces opening up to an outdoor covered patio complete with custom grill pit.
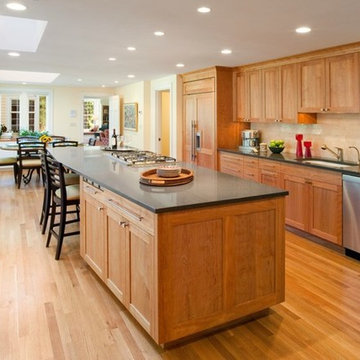
Aménagement d'une grande cuisine américaine encastrable classique en L et bois clair avec îlot, un évier 1 bac, un placard à porte shaker, un plan de travail en surface solide, une crédence beige, parquet clair et un sol marron.

Réalisation d'une cuisine américaine encastrable tradition en U et bois clair de taille moyenne avec un évier encastré, un placard à porte shaker, un plan de travail en granite, une crédence multicolore, une crédence en carreau de porcelaine et parquet clair.
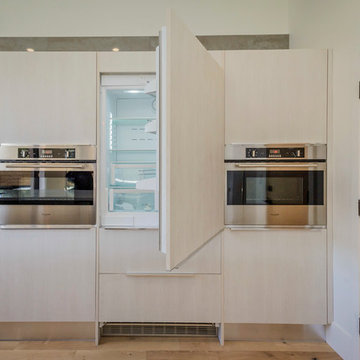
Kitchen in modern home featuring flat-panel cabinets with profile handles from Aran Cucine's Penelope collection in Montano Larch (darker) and White Larch. Countertop is Silestone quartz in White Storm. Tile backsplash from Porcelanosa. Liebherr 36: fully integrated refridgerator with bottom freezer; Fulgor Milano ovens; Bertazzoni 36: gas cooktop; hardwood floors.

Woodsy kitchen for guest house. This project was a Guest House for a long time Battle Associates Client. Smaller, smaller, smaller the owners kept saying about the guest cottage right on the water's edge. The result was an intimate, almost diminutive, two bedroom cottage for extended family visitors. White beadboard interiors and natural wood structure keep the house light and airy. The fold-away door to the screen porch allows the space to flow beautifully.
Photographer: Nancy Belluscio
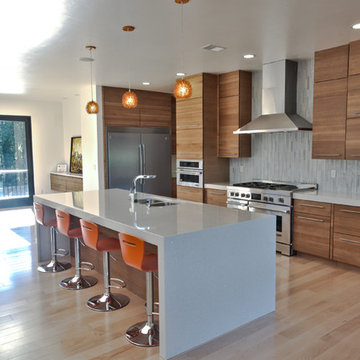
Photographer: Kat Brannaman
Réalisation d'une grande cuisine américaine minimaliste en L et bois clair avec un évier encastré, un placard à porte plane, un plan de travail en quartz modifié, une crédence bleue, une crédence en mosaïque, un électroménager en acier inoxydable, parquet clair et îlot.
Réalisation d'une grande cuisine américaine minimaliste en L et bois clair avec un évier encastré, un placard à porte plane, un plan de travail en quartz modifié, une crédence bleue, une crédence en mosaïque, un électroménager en acier inoxydable, parquet clair et îlot.
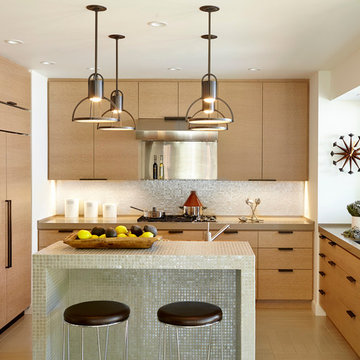
Interior Design: Pamela Pennington Studios. Photo Credit: Eric Zepeda
Idées déco pour une cuisine ouverte encastrable contemporaine en U et bois clair de taille moyenne avec un évier encastré, un placard à porte plane, un plan de travail en quartz, une crédence blanche, une crédence en mosaïque, parquet clair, îlot et un sol beige.
Idées déco pour une cuisine ouverte encastrable contemporaine en U et bois clair de taille moyenne avec un évier encastré, un placard à porte plane, un plan de travail en quartz, une crédence blanche, une crédence en mosaïque, parquet clair, îlot et un sol beige.
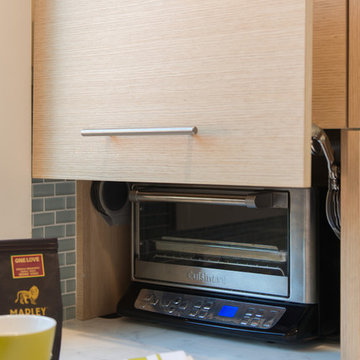
Sean Malone Photography
Aménagement d'une cuisine américaine contemporaine en L et bois clair de taille moyenne avec un évier encastré, un placard à porte plane, plan de travail en marbre, une crédence grise, une crédence en carreau de verre, un électroménager en acier inoxydable, parquet clair, aucun îlot et un sol marron.
Aménagement d'une cuisine américaine contemporaine en L et bois clair de taille moyenne avec un évier encastré, un placard à porte plane, plan de travail en marbre, une crédence grise, une crédence en carreau de verre, un électroménager en acier inoxydable, parquet clair, aucun îlot et un sol marron.
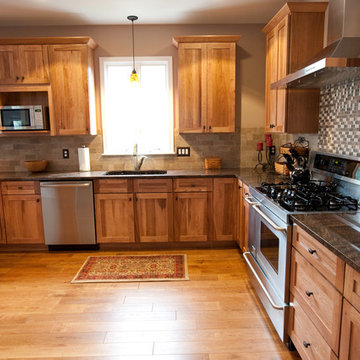
Robert J. Laramie Photography
Idée de décoration pour une cuisine américaine tradition en bois clair avec un évier 2 bacs, un placard à porte shaker, un plan de travail en granite, une crédence beige, une crédence en carrelage de pierre, un électroménager en acier inoxydable et parquet clair.
Idée de décoration pour une cuisine américaine tradition en bois clair avec un évier 2 bacs, un placard à porte shaker, un plan de travail en granite, une crédence beige, une crédence en carrelage de pierre, un électroménager en acier inoxydable et parquet clair.
Idées déco de cuisines en bois clair avec parquet clair
9