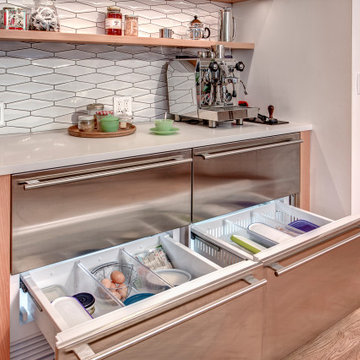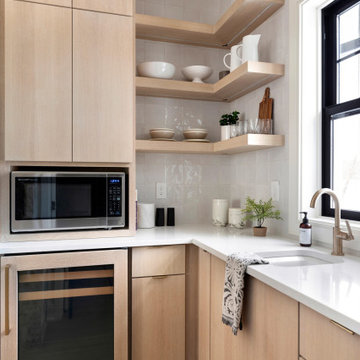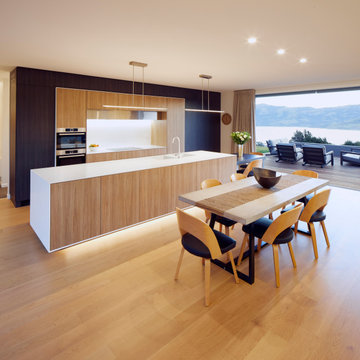Idées déco de cuisines en bois clair avec parquet clair
Trier par :
Budget
Trier par:Populaires du jour
61 - 80 sur 16 954 photos
1 sur 3

New to the area, this client wanted to modernize and clean up this older 1980's home on one floor covering 3500 sq ft. on the golf course. Clean lines and a neutral material palette blends the home into the landscape, while careful craftsmanship gives the home a clean and contemporary appearance.
We first met the client when we were asked to re-design the client future kitchen. The layout was not making any progress with the architect, so they asked us to step and give them a hand. The outcome is wonderful, full and expanse kitchen. The kitchen lead to assisting the client throughout the entire home.
We were also challenged to meet the clients desired design details but also to meet a certain budget number.

Cette photo montre une cuisine ouverte tendance en L et bois clair avec un placard à porte plane, un plan de travail en quartz modifié, un électroménager en acier inoxydable, parquet clair, îlot, un plan de travail blanc et un plafond en bois.

Idée de décoration pour une cuisine parallèle design en bois clair avec un évier encastré, un placard à porte plane, une crédence blanche, une crédence en dalle de pierre, parquet clair, îlot, un sol beige, un plan de travail gris, un plafond décaissé et un plafond en bois.

Inspiration pour une cuisine ouverte minimaliste en L et bois clair de taille moyenne avec un évier de ferme, un placard avec porte à panneau encastré, plan de travail en marbre, une crédence rose, une crédence en céramique, un électroménager en acier inoxydable, parquet clair, îlot, un sol marron et un plan de travail blanc.

we created a practical, L-shaped kitchen layout with an island bench integrated into the “golden triangle” that reduces steps between sink, stovetop and refrigerator for efficient use of space and ergonomics.
Instead of a splashback, windows are slotted in between the kitchen benchtop and overhead cupboards to allow natural light to enter the generous kitchen space. Overhead cupboards have been stretched to ceiling height to maximise storage space.
Timber screening was installed on the kitchen ceiling and wrapped down to form a bookshelf in the living area, then linked to the timber flooring. This creates a continuous flow and draws attention from the living area to establish an ambience of natural warmth, creating a minimalist and elegant kitchen.
The island benchtop is covered with extra large format porcelain tiles in a 'Calacatta' profile which are have the look of marble but are scratch and stain resistant. The 'crisp white' finish applied on the overhead cupboards blends well into the 'natural oak' look over the lower cupboards to balance the neutral timber floor colour.

Inspiration pour une arrière-cuisine linéaire rustique en bois clair de taille moyenne avec un évier de ferme, un placard sans porte, un plan de travail en quartz modifié, une crédence blanche, une crédence en carrelage métro, un électroménager en acier inoxydable, parquet clair, îlot et un plan de travail blanc.

Idées déco pour une grande cuisine américaine campagne en L et bois clair avec un évier de ferme, un placard à porte shaker, un plan de travail en quartz modifié, une crédence blanche, une crédence en carreau de ciment, un électroménager en acier inoxydable, parquet clair, 2 îlots et un plan de travail blanc.

Aménagement d'une cuisine américaine encastrable classique en U et bois clair de taille moyenne avec un évier encastré, un placard avec porte à panneau encastré, plan de travail en marbre, une crédence blanche, une crédence en dalle de pierre, parquet clair, îlot, un sol beige et un plan de travail blanc.

Open, light and airy Chef's kitchen
Réalisation d'une cuisine américaine champêtre en L et bois clair avec un évier de ferme, un placard à porte plane, plan de travail en marbre, une crédence blanche, une crédence en carrelage métro, un électroménager en acier inoxydable, parquet clair, îlot, un plan de travail blanc et un sol beige.
Réalisation d'une cuisine américaine champêtre en L et bois clair avec un évier de ferme, un placard à porte plane, plan de travail en marbre, une crédence blanche, une crédence en carrelage métro, un électroménager en acier inoxydable, parquet clair, îlot, un plan de travail blanc et un sol beige.

Cette image montre une cuisine parallèle design en bois clair avec un évier 1 bac, un placard à porte plane, un plan de travail en quartz, une crédence blanche, une crédence en carreau de porcelaine, un électroménager en acier inoxydable, parquet clair, îlot, un sol beige et un plan de travail gris.

View of the Kitchen and oak cabinetry
Réalisation d'une cuisine américaine nordique en L et bois clair avec un évier encastré, un placard à porte plane, un plan de travail en quartz modifié, une crédence blanche, une crédence en marbre, un électroménager en acier inoxydable, parquet clair, une péninsule et un plan de travail blanc.
Réalisation d'une cuisine américaine nordique en L et bois clair avec un évier encastré, un placard à porte plane, un plan de travail en quartz modifié, une crédence blanche, une crédence en marbre, un électroménager en acier inoxydable, parquet clair, une péninsule et un plan de travail blanc.

Cette photo montre une grande cuisine moderne en bois clair avec un évier encastré, un placard à porte plane, un plan de travail en quartz modifié, une crédence blanche, une crédence en carreau de porcelaine, un électroménager en acier inoxydable, parquet clair, îlot et un plan de travail blanc.

we created a practical, L-shaped kitchen layout with an island bench integrated into the “golden triangle” that reduces steps between sink, stovetop and refrigerator for efficient use of space and ergonomics.
Instead of a splashback, windows are slotted in between the kitchen benchtop and overhead cupboards to allow natural light to enter the generous kitchen space. Overhead cupboards have been stretched to ceiling height to maximise storage space.
Timber screening was installed on the kitchen ceiling and wrapped down to form a bookshelf in the living area, then linked to the timber flooring. This creates a continuous flow and draws attention from the living area to establish an ambience of natural warmth, creating a minimalist and elegant kitchen.
The island benchtop is covered with extra large format porcelain tiles in a 'Calacatta' profile which are have the look of marble but are scratch and stain resistant. The 'crisp white' finish applied on the overhead cupboards blends well into the 'natural oak' look over the lower cupboards to balance the neutral timber floor colour.

This expansive Victorian had tremendous historic charm but hadn’t seen a kitchen renovation since the 1950s. The homeowners wanted to take advantage of their views of the backyard and raised the roof and pushed the kitchen into the back of the house, where expansive windows could allow southern light into the kitchen all day. A warm historic gray/beige was chosen for the cabinetry, which was contrasted with character oak cabinetry on the appliance wall and bar in a modern chevron detail. Kitchen Design: Sarah Robertson, Studio Dearborn Architect: Ned Stoll, Interior finishes Tami Wassong Interiors

We love this warm and inviting kitchen setting with custom white oak cabinetry paired with Calico White Q-Quartz countertops. A few other stand-out details include; separate Thermador Upright refrigerator & freezer, beautiful stonework above the Thermador Dual Fuel Range stove, gorgeous white and gold Liam Conical pendant lights above the center island from Visual Comfort, the elegantly gold Brizo Litze bridge faucet, and sleek gold tab edge cabinet hardware from Top Knobs.

Inspiration pour une cuisine américaine linéaire design en bois clair de taille moyenne avec un évier intégré, un placard à porte plane, une crédence blanche, parquet clair, îlot, un sol beige, un plan de travail blanc et un électroménager en acier inoxydable.

Réalisation d'une cuisine design en L et bois clair fermée et de taille moyenne avec un évier encastré, plan de travail en marbre, une crédence noire, une crédence en marbre, un électroménager noir, parquet clair, un sol marron, un plan de travail blanc et un placard à porte plane.

Storage is tucked into every part of this kitchen from the space above the windows for taller family members to the tea pull-out under the seating area.
Photography by Andrea Rugg Photography

Mark Lohman
Cette photo montre une très grande cuisine américaine bord de mer en bois clair et U avec un évier de ferme, un placard à porte shaker, plan de travail en marbre, une crédence bleue, une crédence en carreau de ciment, un électroménager en acier inoxydable, parquet clair, îlot, un plan de travail bleu et un sol marron.
Cette photo montre une très grande cuisine américaine bord de mer en bois clair et U avec un évier de ferme, un placard à porte shaker, plan de travail en marbre, une crédence bleue, une crédence en carreau de ciment, un électroménager en acier inoxydable, parquet clair, îlot, un plan de travail bleu et un sol marron.

Inspiration pour une très grande cuisine ouverte traditionnelle en L et bois clair avec un évier encastré, un placard à porte shaker, un plan de travail en quartz modifié, une crédence blanche, une crédence en carrelage métro, un électroménager en acier inoxydable, parquet clair, îlot, un sol beige et un plan de travail blanc.
Idées déco de cuisines en bois clair avec parquet clair
4