Idées déco de cuisines en bois clair avec parquet peint
Trier par :
Budget
Trier par:Populaires du jour
101 - 120 sur 214 photos
1 sur 3
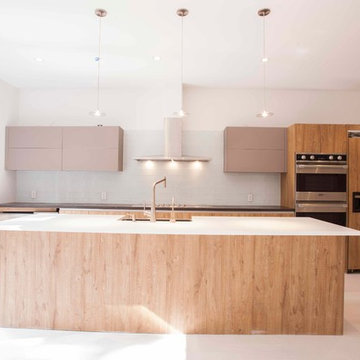
Custom Pedini kitchen with custom made concrete counter-top and stainless steel appliances.
Idée de décoration pour une très grande cuisine américaine linéaire minimaliste en bois clair avec un évier de ferme, un placard à porte vitrée, un plan de travail en béton, une crédence blanche, une crédence en carreau de verre, un électroménager en acier inoxydable, parquet peint et îlot.
Idée de décoration pour une très grande cuisine américaine linéaire minimaliste en bois clair avec un évier de ferme, un placard à porte vitrée, un plan de travail en béton, une crédence blanche, une crédence en carreau de verre, un électroménager en acier inoxydable, parquet peint et îlot.
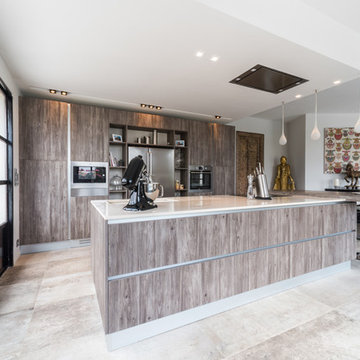
Idées déco pour une très grande cuisine ouverte parallèle contemporaine en bois clair avec un évier encastré, un placard sans porte, un plan de travail en quartz, une crédence beige, un électroménager en acier inoxydable, parquet peint et îlot.
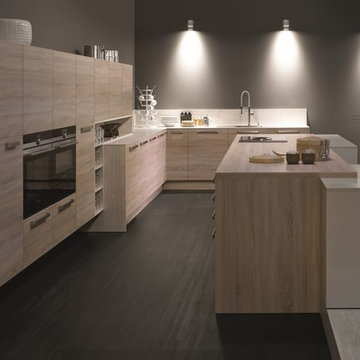
Inspiration pour une grande cuisine ouverte parallèle et encastrable minimaliste en bois clair avec un évier encastré, un plan de travail en bois, une crédence beige, une crédence en bois, parquet peint, îlot, un sol gris et un plan de travail beige.
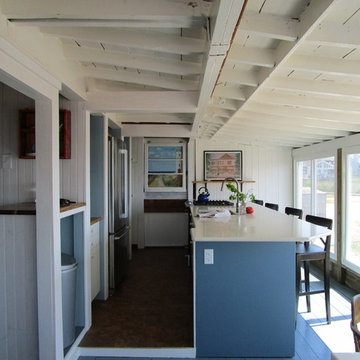
Levi Miller http://www.levimillerphotography.com/
New kitchen installed... The island will serve many beachy kitchen functions. From rainy day puzzel and game playing with the kids, to shucking clams and preparing freach caught fish and crabs.
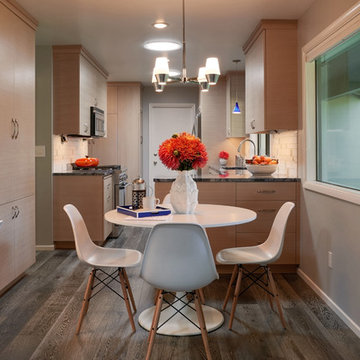
The home overlooks world-class rhododendrons, but is darkened by equally stunning evergreens. Solatubes running through the attic added instant, crisp, energizing light to the room. Kentwood's brushed oak flooring in "granite pass" added some dark drama and contrast to the flooring.
Photography: Dale Christopher Lang
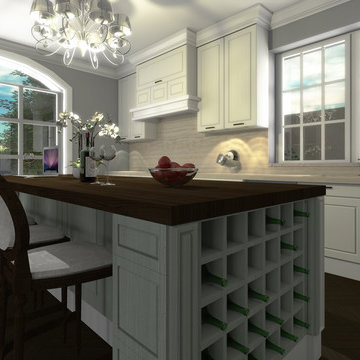
Exemple d'une grande cuisine américaine méditerranéenne en L et bois clair avec un évier intégré, une crédence verte, une crédence en dalle de pierre, un électroménager en acier inoxydable, parquet peint et îlot.
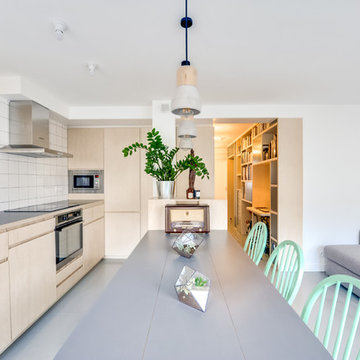
SHOOTIN
Inspiration pour une cuisine ouverte vintage en L et bois clair de taille moyenne avec un placard à porte affleurante, un plan de travail en stratifié, une crédence blanche, une crédence en céramique, parquet peint, un évier encastré, un électroménager en acier inoxydable et îlot.
Inspiration pour une cuisine ouverte vintage en L et bois clair de taille moyenne avec un placard à porte affleurante, un plan de travail en stratifié, une crédence blanche, une crédence en céramique, parquet peint, un évier encastré, un électroménager en acier inoxydable et îlot.
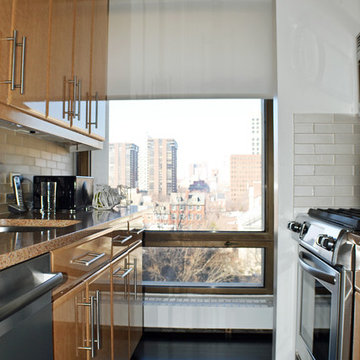
Modern, white roller shades provide light control without detracting from the streamlined decor of this Society Hill Towers apartment.
Photography by Caroline Laye
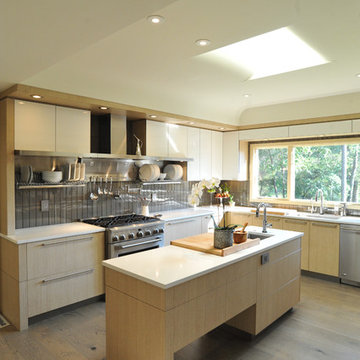
Cette image montre une grande cuisine américaine design en U et bois clair avec un évier 1 bac, un placard à porte plane, un plan de travail en quartz modifié, une crédence grise, une crédence en carreau de verre, un électroménager en acier inoxydable, parquet peint et îlot.
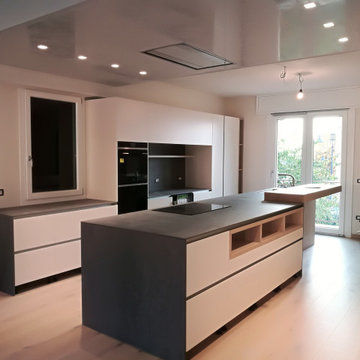
Residenza provata sistemazione interna degli spazi e nuovi spazi creati in base nuove esigenze della cliente.
Idées déco pour une cuisine moderne en bois clair avec un évier encastré, parquet peint et un sol blanc.
Idées déco pour une cuisine moderne en bois clair avec un évier encastré, parquet peint et un sol blanc.
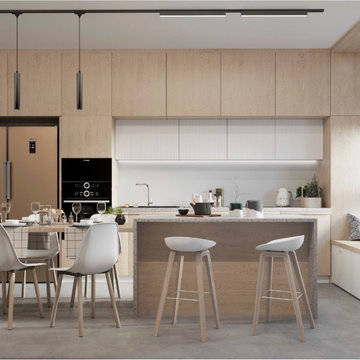
Frame-type modular house / 60 m2 on the ground / 83 m2 total area / 3 beds / bathroom with shower / heat pump heating / screw piles / hemp insulation / no mice or insects / not afraid of water / no need for protective films / clean air and good health of the owner of the house)))
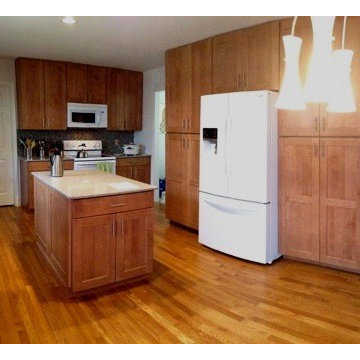
Monica L. Walker Project Specialist Interiors West Chester, OH.
Idée de décoration pour une très grande cuisine américaine design en U et bois clair avec îlot, un placard à porte shaker, un plan de travail en quartz, une crédence bleue, une crédence en carreau briquette, un électroménager blanc, un évier 2 bacs et parquet peint.
Idée de décoration pour une très grande cuisine américaine design en U et bois clair avec îlot, un placard à porte shaker, un plan de travail en quartz, une crédence bleue, une crédence en carreau briquette, un électroménager blanc, un évier 2 bacs et parquet peint.
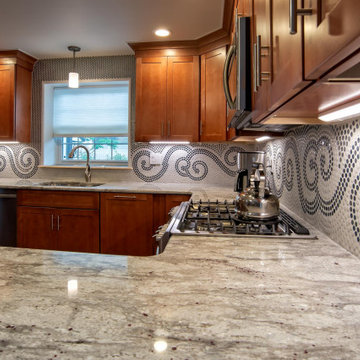
Main Line Kitchen Design’s unique business model allows our customers to work with the most experienced designers and get the most competitive kitchen cabinet pricing.
How does Main Line Kitchen Design offer the best designs along with the most competitive kitchen cabinet pricing? We are a more modern and cost effective business model. We are a kitchen cabinet dealer and design team that carries the highest quality kitchen cabinetry, is experienced, convenient, and reasonable priced. Our five award winning designers work by appointment only, with pre-qualified customers, and only on complete kitchen renovations.
Our designers are some of the most experienced and award winning kitchen designers in the Delaware Valley. We design with and sell 8 nationally distributed cabinet lines. Cabinet pricing is slightly less than major home centers for semi-custom cabinet lines, and significantly less than traditional showrooms for custom cabinet lines.
After discussing your kitchen on the phone, first appointments always take place in your home, where we discuss and measure your kitchen. Subsequent appointments usually take place in one of our offices and selection centers where our customers consider and modify 3D designs on flat screen TV’s. We can also bring sample doors and finishes to your home and make design changes on our laptops in 20-20 CAD with you, in your own kitchen.
Call today! We can estimate your kitchen project from soup to nuts in a 15 minute phone call and you can find out why we get the best reviews on the internet. We look forward to working with you.
As our company tag line says:
“The world of kitchen design is changing…”
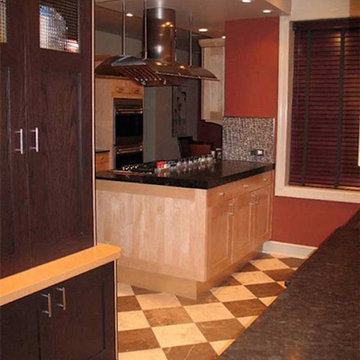
Cette image montre une cuisine en bois clair avec un placard avec porte à panneau surélevé, un plan de travail en surface solide, une crédence métallisée, un électroménager en acier inoxydable, parquet peint et îlot.
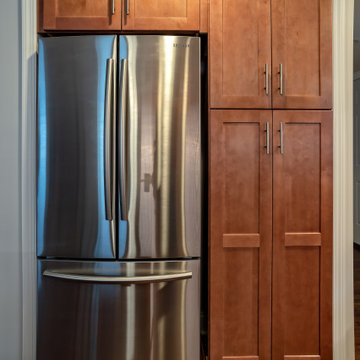
Main Line Kitchen Design’s unique business model allows our customers to work with the most experienced designers and get the most competitive kitchen cabinet pricing.
How does Main Line Kitchen Design offer the best designs along with the most competitive kitchen cabinet pricing? We are a more modern and cost effective business model. We are a kitchen cabinet dealer and design team that carries the highest quality kitchen cabinetry, is experienced, convenient, and reasonable priced. Our five award winning designers work by appointment only, with pre-qualified customers, and only on complete kitchen renovations.
Our designers are some of the most experienced and award winning kitchen designers in the Delaware Valley. We design with and sell 8 nationally distributed cabinet lines. Cabinet pricing is slightly less than major home centers for semi-custom cabinet lines, and significantly less than traditional showrooms for custom cabinet lines.
After discussing your kitchen on the phone, first appointments always take place in your home, where we discuss and measure your kitchen. Subsequent appointments usually take place in one of our offices and selection centers where our customers consider and modify 3D designs on flat screen TV’s. We can also bring sample doors and finishes to your home and make design changes on our laptops in 20-20 CAD with you, in your own kitchen.
Call today! We can estimate your kitchen project from soup to nuts in a 15 minute phone call and you can find out why we get the best reviews on the internet. We look forward to working with you.
As our company tag line says:
“The world of kitchen design is changing…”
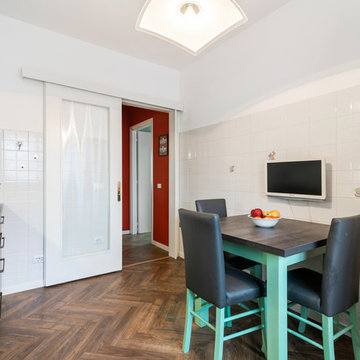
Cette photo montre une petite cuisine américaine parallèle moderne en bois clair avec un évier posé, un plan de travail en stratifié, une crédence blanche, une crédence en céramique, un électroménager en acier inoxydable, parquet peint et un plan de travail gris.
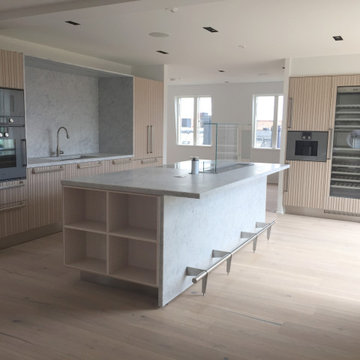
Idées déco pour une grande cuisine scandinave en bois clair avec plan de travail en marbre, une crédence blanche, une crédence en marbre, un électroménager en acier inoxydable, parquet peint, îlot, un sol beige et un plan de travail blanc.
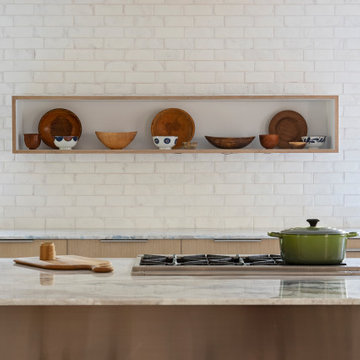
Aménagement d'une cuisine ouverte parallèle et encastrable bord de mer en bois clair de taille moyenne avec un évier encastré, un placard à porte plane, un plan de travail en quartz, une crédence en terre cuite, parquet peint, une péninsule, un sol bleu et un plan de travail bleu.
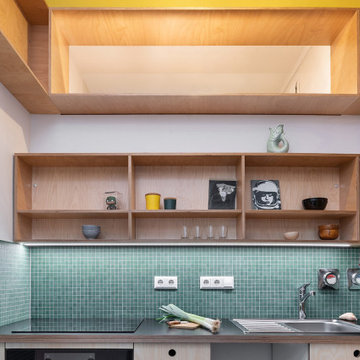
Aménagement d'une petite cuisine contemporaine en L et bois clair avec un placard sans porte, un plan de travail en bois, une crédence verte, une crédence en céramique, parquet peint et un plan de travail marron.
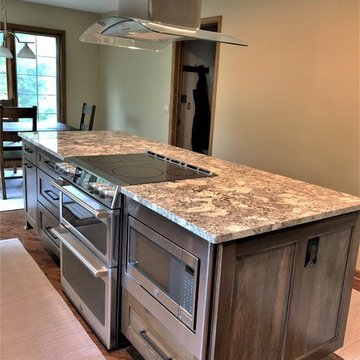
Cette photo montre une grande cuisine moderne en bois clair avec un évier de ferme, un placard à porte shaker, un plan de travail en granite, une crédence en dalle de pierre, un électroménager en acier inoxydable, parquet peint, îlot et un sol marron.
Idées déco de cuisines en bois clair avec parquet peint
6