Idées déco de cuisines en bois clair avec parquet peint
Trier par :
Budget
Trier par:Populaires du jour
141 - 160 sur 214 photos
1 sur 3
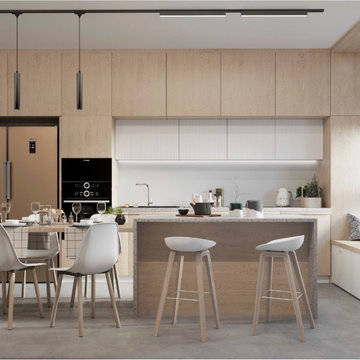
Frame-type modular house / 60 m2 on the ground / 83 m2 total area / 3 beds / bathroom with shower / heat pump heating / screw piles / hemp insulation / no mice or insects / not afraid of water / no need for protective films / clean air and good health of the owner of the house)))
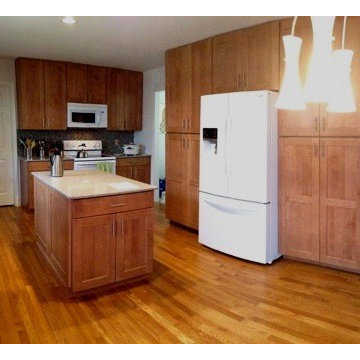
Monica L. Walker Project Specialist Interiors West Chester, OH.
Idée de décoration pour une très grande cuisine américaine design en U et bois clair avec îlot, un placard à porte shaker, un plan de travail en quartz, une crédence bleue, une crédence en carreau briquette, un électroménager blanc, un évier 2 bacs et parquet peint.
Idée de décoration pour une très grande cuisine américaine design en U et bois clair avec îlot, un placard à porte shaker, un plan de travail en quartz, une crédence bleue, une crédence en carreau briquette, un électroménager blanc, un évier 2 bacs et parquet peint.
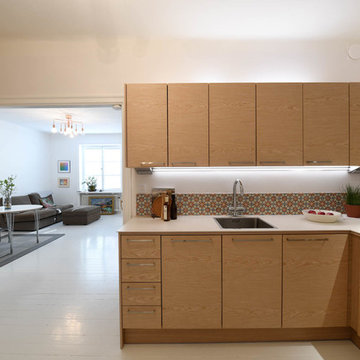
Jonas Eklund
Cette image montre une cuisine minimaliste en bois clair fermée avec un placard à porte plane, un électroménager en acier inoxydable, parquet peint, aucun îlot, un sol blanc et un plan de travail blanc.
Cette image montre une cuisine minimaliste en bois clair fermée avec un placard à porte plane, un électroménager en acier inoxydable, parquet peint, aucun îlot, un sol blanc et un plan de travail blanc.
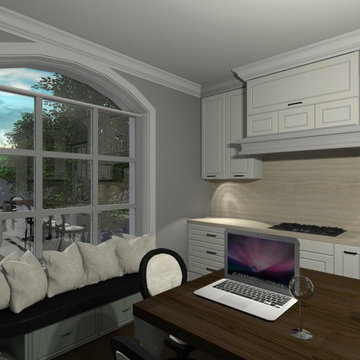
Inspiration pour une grande cuisine américaine méditerranéenne en L et bois clair avec un évier intégré, une crédence verte, une crédence en dalle de pierre, un électroménager en acier inoxydable, parquet peint et îlot.
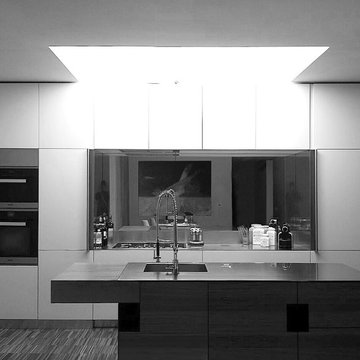
Zona cucina. È presente un'isola di preparazione e lavaggio in legno e con piano in acciaio. Una parete attrezzata ospita gli elettrodomestici. Dietro ai fuochi un grande specchio permette di rimanere in comunicazione visiva con la zona pranzo anche mentre si cucina. Una grande luce domina lo spazio.
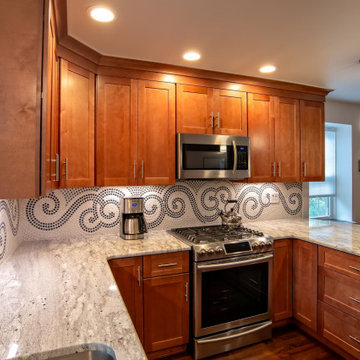
Main Line Kitchen Design’s unique business model allows our customers to work with the most experienced designers and get the most competitive kitchen cabinet pricing.
How does Main Line Kitchen Design offer the best designs along with the most competitive kitchen cabinet pricing? We are a more modern and cost effective business model. We are a kitchen cabinet dealer and design team that carries the highest quality kitchen cabinetry, is experienced, convenient, and reasonable priced. Our five award winning designers work by appointment only, with pre-qualified customers, and only on complete kitchen renovations.
Our designers are some of the most experienced and award winning kitchen designers in the Delaware Valley. We design with and sell 8 nationally distributed cabinet lines. Cabinet pricing is slightly less than major home centers for semi-custom cabinet lines, and significantly less than traditional showrooms for custom cabinet lines.
After discussing your kitchen on the phone, first appointments always take place in your home, where we discuss and measure your kitchen. Subsequent appointments usually take place in one of our offices and selection centers where our customers consider and modify 3D designs on flat screen TV’s. We can also bring sample doors and finishes to your home and make design changes on our laptops in 20-20 CAD with you, in your own kitchen.
Call today! We can estimate your kitchen project from soup to nuts in a 15 minute phone call and you can find out why we get the best reviews on the internet. We look forward to working with you.
As our company tag line says:
“The world of kitchen design is changing…”
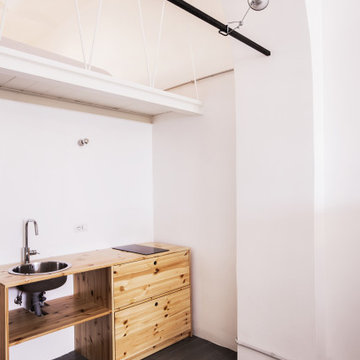
Réalisation d'une petite cuisine ouverte linéaire urbaine en bois clair avec parquet peint et un sol turquoise.
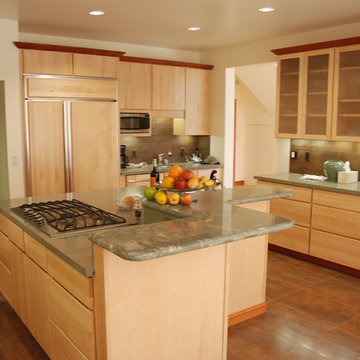
Aménagement d'une grande cuisine ouverte contemporaine en U et bois clair avec un évier encastré, un placard à porte plane, un plan de travail en granite, une crédence marron, un électroménager en acier inoxydable, parquet peint, îlot, un sol marron et un plan de travail gris.
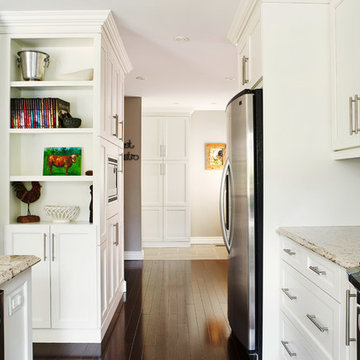
Réalisation d'une cuisine américaine parallèle tradition en bois clair avec un évier encastré, un placard à porte shaker, une crédence en mosaïque, un électroménager en acier inoxydable, parquet peint, un sol marron et une péninsule.
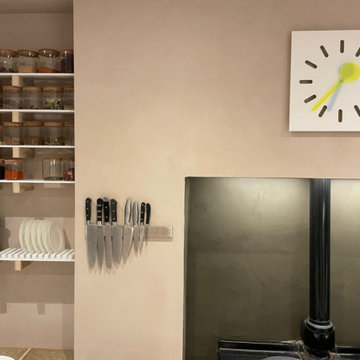
Stunning country-style kitchen; walls, and ceiling in polished concrete (micro-cement) - jasmine and dark green
Cette photo montre une arrière-cuisine encastrable nature en L et bois clair de taille moyenne avec un évier de ferme, un placard sans porte, un plan de travail en terrazzo, une crédence rose, parquet peint, un plan de travail gris et un plafond décaissé.
Cette photo montre une arrière-cuisine encastrable nature en L et bois clair de taille moyenne avec un évier de ferme, un placard sans porte, un plan de travail en terrazzo, une crédence rose, parquet peint, un plan de travail gris et un plafond décaissé.
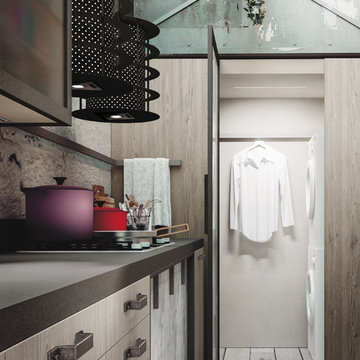
Idée de décoration pour une cuisine ouverte urbaine en L et bois clair de taille moyenne avec un évier intégré, un placard à porte vitrée, un plan de travail en béton, une crédence grise, une crédence en carreau de ciment, un électroménager noir, parquet peint et îlot.
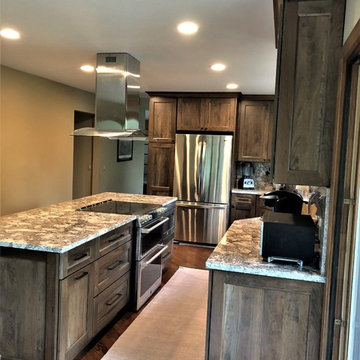
Cette image montre une grande cuisine minimaliste en bois clair avec un évier de ferme, un placard à porte shaker, un plan de travail en granite, une crédence en dalle de pierre, un électroménager en acier inoxydable, parquet peint, îlot et un sol marron.
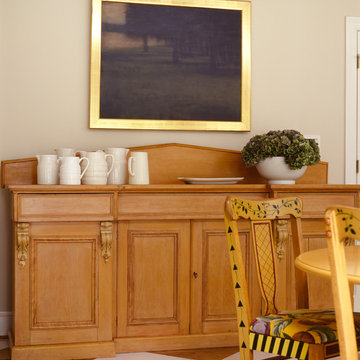
Maura McEvoy
Idées déco pour une grande cuisine encastrable classique en L et bois clair fermée avec un évier encastré, un placard avec porte à panneau surélevé, plan de travail en marbre, une crédence beige, une crédence en dalle de pierre, parquet peint et îlot.
Idées déco pour une grande cuisine encastrable classique en L et bois clair fermée avec un évier encastré, un placard avec porte à panneau surélevé, plan de travail en marbre, une crédence beige, une crédence en dalle de pierre, parquet peint et îlot.
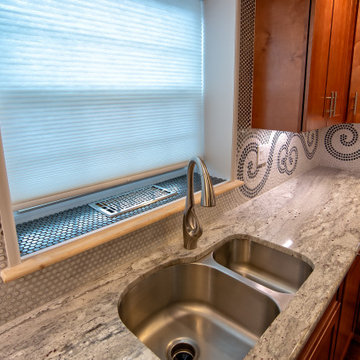
Main Line Kitchen Design’s unique business model allows our customers to work with the most experienced designers and get the most competitive kitchen cabinet pricing.
How does Main Line Kitchen Design offer the best designs along with the most competitive kitchen cabinet pricing? We are a more modern and cost effective business model. We are a kitchen cabinet dealer and design team that carries the highest quality kitchen cabinetry, is experienced, convenient, and reasonable priced. Our five award winning designers work by appointment only, with pre-qualified customers, and only on complete kitchen renovations.
Our designers are some of the most experienced and award winning kitchen designers in the Delaware Valley. We design with and sell 8 nationally distributed cabinet lines. Cabinet pricing is slightly less than major home centers for semi-custom cabinet lines, and significantly less than traditional showrooms for custom cabinet lines.
After discussing your kitchen on the phone, first appointments always take place in your home, where we discuss and measure your kitchen. Subsequent appointments usually take place in one of our offices and selection centers where our customers consider and modify 3D designs on flat screen TV’s. We can also bring sample doors and finishes to your home and make design changes on our laptops in 20-20 CAD with you, in your own kitchen.
Call today! We can estimate your kitchen project from soup to nuts in a 15 minute phone call and you can find out why we get the best reviews on the internet. We look forward to working with you.
As our company tag line says:
“The world of kitchen design is changing…”
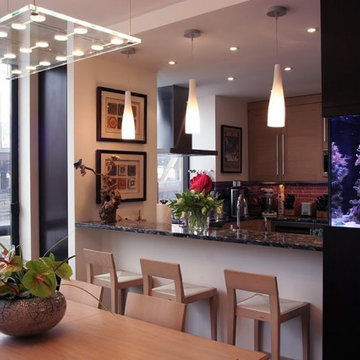
SALVAGING THE COLUMN
This was a u-shaped kitchen with limited space to be creative. However, within the necessary column we embedded an attractive goldfish aquarium to make the kitchen sleek and alluring.
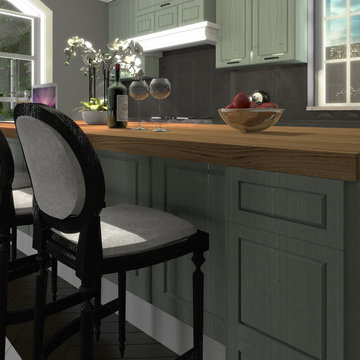
Idées déco pour une grande cuisine américaine méditerranéenne en L et bois clair avec un évier intégré, une crédence verte, une crédence en dalle de pierre, un électroménager en acier inoxydable, parquet peint et îlot.
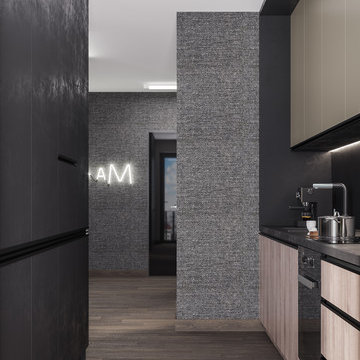
Réalisation d'une cuisine minimaliste en bois clair avec une crédence noire, parquet peint et un sol marron.
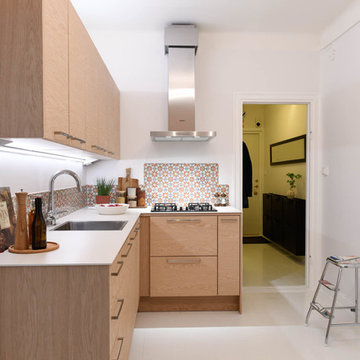
Jonas Eklund
Réalisation d'une cuisine minimaliste en bois clair fermée avec un placard à porte plane, un électroménager en acier inoxydable, parquet peint, aucun îlot, un sol blanc et un plan de travail blanc.
Réalisation d'une cuisine minimaliste en bois clair fermée avec un placard à porte plane, un électroménager en acier inoxydable, parquet peint, aucun îlot, un sol blanc et un plan de travail blanc.
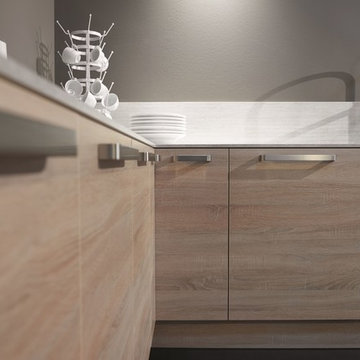
Idées déco pour une grande cuisine ouverte parallèle et encastrable moderne en bois clair avec un évier encastré, un plan de travail en bois, une crédence beige, une crédence en bois, parquet peint, îlot, un sol gris et un plan de travail beige.
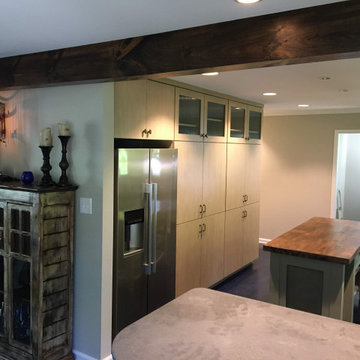
A few from the dining area.
Cette image montre une cuisine américaine parallèle traditionnelle en bois clair de taille moyenne avec un évier de ferme, un placard à porte plane, un plan de travail en bois, un électroménager en acier inoxydable, parquet peint, îlot et un sol bleu.
Cette image montre une cuisine américaine parallèle traditionnelle en bois clair de taille moyenne avec un évier de ferme, un placard à porte plane, un plan de travail en bois, un électroménager en acier inoxydable, parquet peint, îlot et un sol bleu.
Idées déco de cuisines en bois clair avec parquet peint
8