Idées déco de cuisines en bois clair avec un évier 2 bacs
Trier par :
Budget
Trier par:Populaires du jour
181 - 200 sur 8 747 photos
1 sur 3
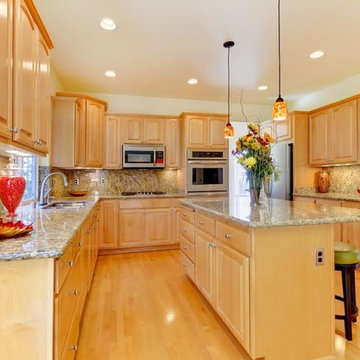
Idées déco pour une cuisine américaine classique en U et bois clair de taille moyenne avec un évier 2 bacs, un placard avec porte à panneau surélevé, un plan de travail en quartz modifié, une crédence multicolore, une crédence en dalle de pierre, un électroménager en acier inoxydable, parquet clair et îlot.
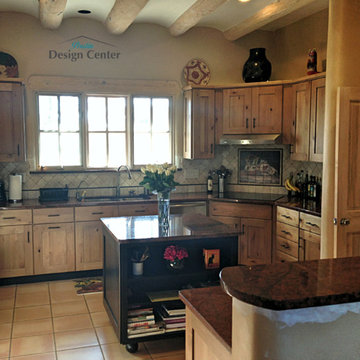
Cette image montre une cuisine sud-ouest américain en U et bois clair fermée et de taille moyenne avec un placard avec porte à panneau encastré, un électroménager en acier inoxydable, un sol en carrelage de céramique, un évier 2 bacs, un plan de travail en granite, une crédence beige, îlot et un sol beige.
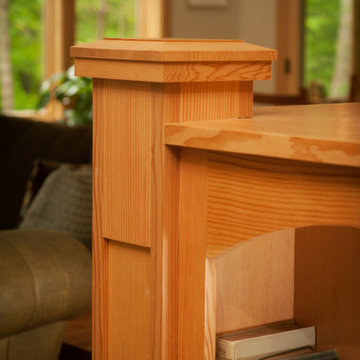
Open kitchen and family room, large windows bringing the outdoors in.
Idées déco pour une cuisine ouverte parallèle craftsman en bois clair de taille moyenne avec un évier 2 bacs, un placard à porte shaker, un plan de travail en granite, une crédence multicolore, une crédence en céramique, un électroménager en acier inoxydable, parquet clair et îlot.
Idées déco pour une cuisine ouverte parallèle craftsman en bois clair de taille moyenne avec un évier 2 bacs, un placard à porte shaker, un plan de travail en granite, une crédence multicolore, une crédence en céramique, un électroménager en acier inoxydable, parquet clair et îlot.
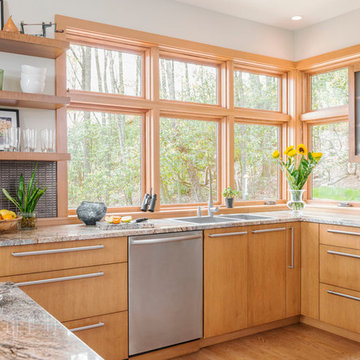
Idées déco pour une cuisine contemporaine en bois clair avec un placard à porte plane, une crédence grise, un électroménager en acier inoxydable et un évier 2 bacs.
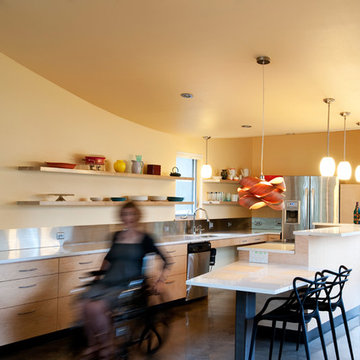
Casey Woods Photography
Idée de décoration pour une cuisine américaine design en U et bois clair de taille moyenne avec un placard à porte plane, un plan de travail en quartz modifié, une crédence métallisée, un électroménager en acier inoxydable, un évier 2 bacs, sol en béton ciré et îlot.
Idée de décoration pour une cuisine américaine design en U et bois clair de taille moyenne avec un placard à porte plane, un plan de travail en quartz modifié, une crédence métallisée, un électroménager en acier inoxydable, un évier 2 bacs, sol en béton ciré et îlot.
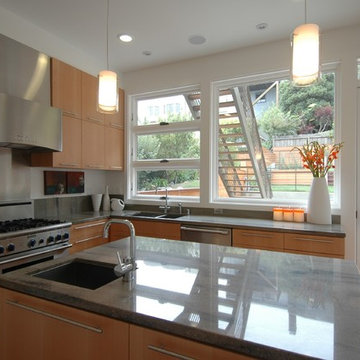
Mid-Century Modernism inspired our design for this new house in Noe Valley. The exterior is distinguished by cubic massing, well proportioned forms and use of contrasting but harmonious natural materials. These include clear cedar, stone, aluminum, colored stucco, glass railings, slate and painted wood. At the rear yard, stepped terraces provide scenic views of downtown and the Bay Bridge. Large sunken courts allow generous natural light to reach the below grade guest bedroom and office behind the first floor garage. The upper floors bedrooms and baths are flooded with natural light from carefully arranged windows that open the house to panoramic views. A mostly open plan with 10 foot ceilings and an open stairwell combine with metal railings, dropped ceilings, fin walls, a stone fireplace, stone counters and teak floors to create a unified interior.

Contemporary Design and Build Kitchen for Luxorius Coastal living. The small kitchen was enlarged to create a fresh, open-concept. We wrapped an ugly column in grey mirrors to create a Black Pearle effect. Those mirrors beautifully reflect the Atlantic Ocean. Huge sitting area on the left to gather the family for breakfast. A lot of storage everywhere, a second under-counter refrigerator in addition to a full-size paneled Sub-zero .Wine cooler and Downdraft hood. Ceiling future learner A/C diffuser and recessed track lights combination
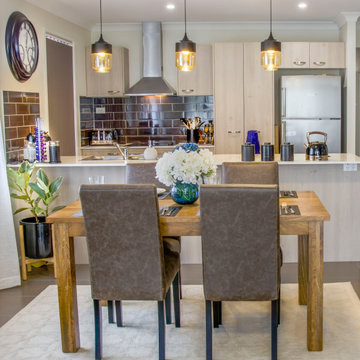
This is my clients Dining room and kitchen after we decorated her home. My clients wanted a space that is light, bright and inviting and she also wanted a space that feels bigger. Before this space was very dark and uninviting and it felt much smaller.
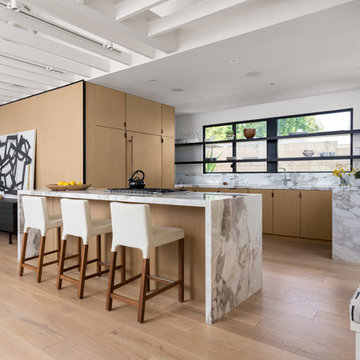
Kitchen beyond. White Oak cabinet panels wrap into Living Room. Inspired by Japanese tatami mats. Photo by Clark Dugger
Cette photo montre une cuisine ouverte encastrable tendance en U et bois clair de taille moyenne avec un évier 2 bacs, un placard à porte plane, plan de travail en marbre, une crédence blanche, une crédence en marbre, parquet clair, une péninsule et un sol beige.
Cette photo montre une cuisine ouverte encastrable tendance en U et bois clair de taille moyenne avec un évier 2 bacs, un placard à porte plane, plan de travail en marbre, une crédence blanche, une crédence en marbre, parquet clair, une péninsule et un sol beige.
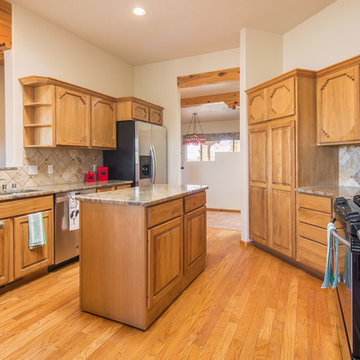
Listed by Matt Davidson, Tin Roof Properties, llc, 505-977-1861 Photos by FotoVan.com Furniture provided by CORT Staging by http://MAPConsultants.houzz.com
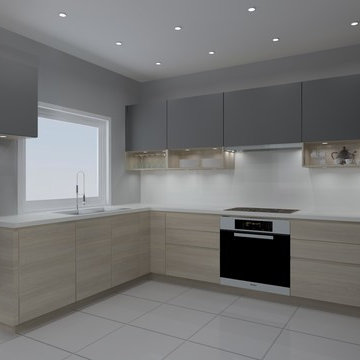
Our handless ALNO STARLINE in finishes ALNO SMARTLINE Sanremo Oak (Engineered Veneer) & ALNO FINE custom Grey (Matte Lacquer)
modo north america inc.
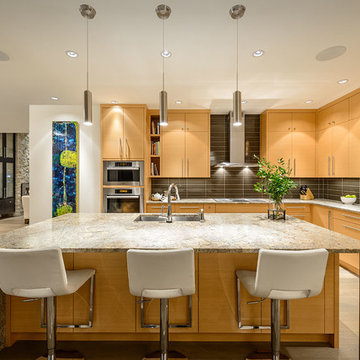
Aménagement d'une cuisine ouverte contemporaine en bois clair et L avec un évier 2 bacs, un placard à porte plane, une crédence marron, une crédence en carrelage métro, un électroménager en acier inoxydable et un plan de travail beige.
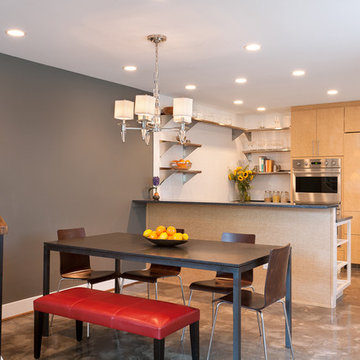
Idée de décoration pour une petite cuisine américaine parallèle et encastrable bohème en bois clair avec un placard à porte plane, un évier 2 bacs, un plan de travail en stéatite, sol en béton ciré, une péninsule et un sol gris.
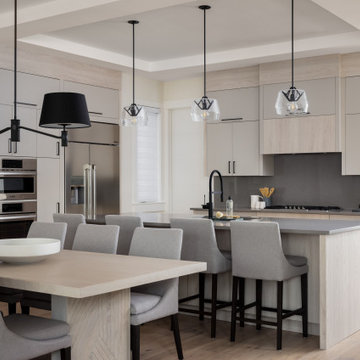
This open concept floor plan uses thoughtful and intentional design with simple and clean aesthetics. The overall neutral palette of the home is accentuated by the warm wood tones, natural greenery accents and pops of black throughout. The carefully curated selections of soft hues and all new modern furniture evokes a feeling of calm and comfort.
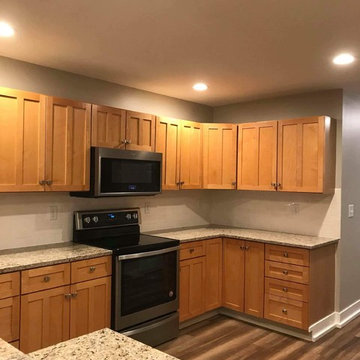
Aménagement d'une cuisine classique en U et bois clair fermée et de taille moyenne avec un évier 2 bacs, un placard à porte shaker, un plan de travail en granite, une crédence blanche, une crédence en carrelage métro, un électroménager en acier inoxydable, un sol en bois brun et un sol marron.
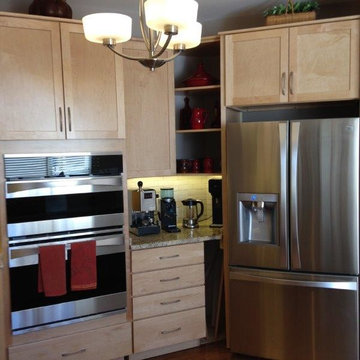
Complete kitchen remodel with appliances relocations for better functionality of the kitchen. Cooktop and double wall oven switched places and the transformation is quite dramatic.
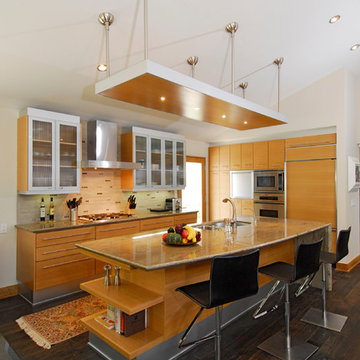
Cette image montre une grande cuisine américaine design en U et bois clair avec un évier 2 bacs, un placard à porte plane, un plan de travail en granite, une crédence multicolore, une crédence en céramique, un électroménager en acier inoxydable, parquet foncé, îlot et un sol marron.
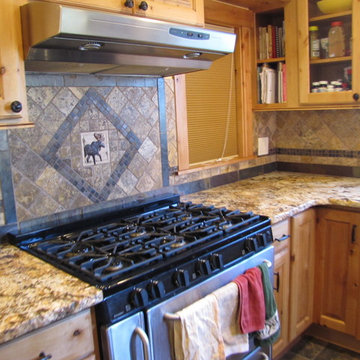
Custom slate and marble tile backsplash with a brick pattern design on a 45 degree angle. Custom hand crafted moose tile in the center.
Idée de décoration pour une petite cuisine américaine chalet en U et bois clair avec un évier 2 bacs, un plan de travail en granite, une crédence multicolore, une crédence en carrelage de pierre, un électroménager en acier inoxydable, un sol en carrelage de céramique et aucun îlot.
Idée de décoration pour une petite cuisine américaine chalet en U et bois clair avec un évier 2 bacs, un plan de travail en granite, une crédence multicolore, une crédence en carrelage de pierre, un électroménager en acier inoxydable, un sol en carrelage de céramique et aucun îlot.
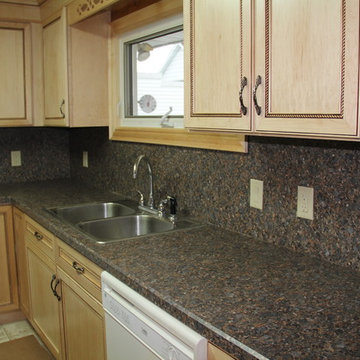
1 Week Kitchens remodeled this kitchen for a couple in Pittston. They chose Merillat Classic cabinets, maple natural with a java glaze. To make the kitchen more decorative, they chose the Lariat door style because it had a beaded border. We also installed new WilsonArt laminte countertops and backsplash. They chose Spicewood Springs with a matte finish and a beveled edge. Photos by Aimee Fritzges. Find out more about 1 Week Kitchens at www.1weekkitchensbyrome.com
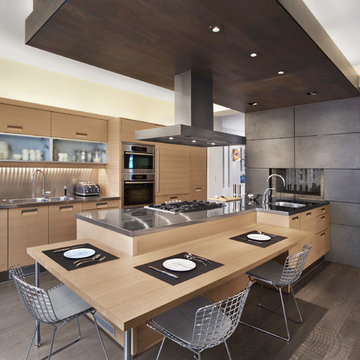
Darris Harris
Idée de décoration pour une cuisine ouverte design en L et bois clair de taille moyenne avec un évier 2 bacs, un placard à porte plane, un plan de travail en bois, une crédence marron, une crédence en bois, un électroménager en acier inoxydable, parquet foncé, une péninsule et un sol gris.
Idée de décoration pour une cuisine ouverte design en L et bois clair de taille moyenne avec un évier 2 bacs, un placard à porte plane, un plan de travail en bois, une crédence marron, une crédence en bois, un électroménager en acier inoxydable, parquet foncé, une péninsule et un sol gris.
Idées déco de cuisines en bois clair avec un évier 2 bacs
10