Idées déco de cuisines en bois clair avec un évier 2 bacs
Trier par :
Budget
Trier par:Populaires du jour
141 - 160 sur 8 745 photos
1 sur 3
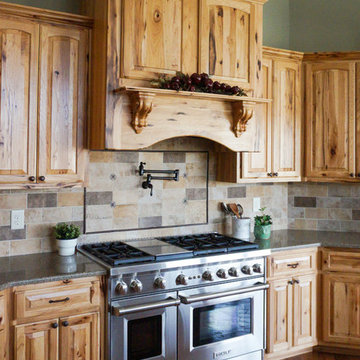
Cette image montre une grande cuisine américaine rustique en L et bois clair avec un évier 2 bacs, un placard avec porte à panneau surélevé, un plan de travail en quartz, une crédence multicolore, une crédence en céramique, un électroménager en acier inoxydable, un sol en bois brun, îlot, un sol marron et un plan de travail marron.
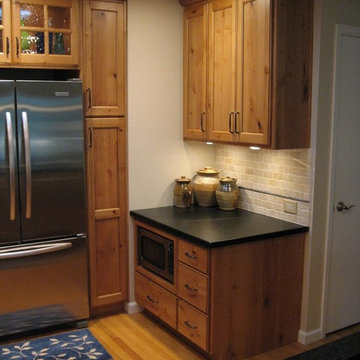
Aménagement d'une cuisine américaine montagne en L et bois clair de taille moyenne avec un évier 2 bacs, un placard à porte shaker, un plan de travail en quartz, une crédence beige, une crédence en carrelage de pierre, un électroménager en acier inoxydable, une péninsule et parquet foncé.
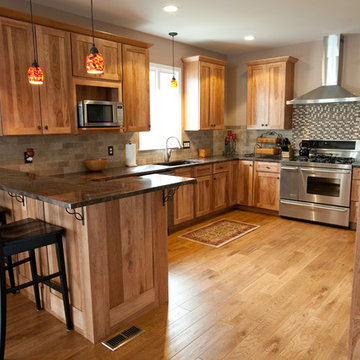
Robert J. Laramie Photography
Cette image montre une cuisine américaine traditionnelle en bois clair avec un évier 2 bacs, un placard à porte shaker, un plan de travail en granite, une crédence beige, une crédence en carrelage de pierre, un électroménager en acier inoxydable et parquet clair.
Cette image montre une cuisine américaine traditionnelle en bois clair avec un évier 2 bacs, un placard à porte shaker, un plan de travail en granite, une crédence beige, une crédence en carrelage de pierre, un électroménager en acier inoxydable et parquet clair.
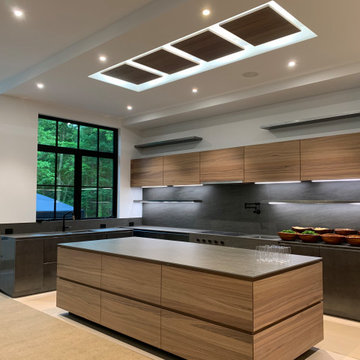
Light walnut wood, combined with metallic lacquer, topped with porcelain counters and backsplash, this DOCA kitchen has it all. The walk in pantry, adds storage and several additional appliances.
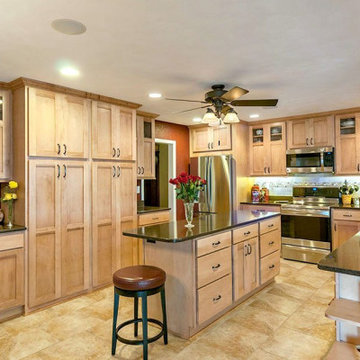
A new bright kitchen with plenty of cabinet storage!
Cette image montre une grande cuisine traditionnelle en U et bois clair avec un évier 2 bacs, un plan de travail en quartz, une crédence blanche, une crédence en carrelage métro, un électroménager en acier inoxydable, un sol en carrelage de céramique, îlot, un sol beige et plan de travail noir.
Cette image montre une grande cuisine traditionnelle en U et bois clair avec un évier 2 bacs, un plan de travail en quartz, une crédence blanche, une crédence en carrelage métro, un électroménager en acier inoxydable, un sol en carrelage de céramique, îlot, un sol beige et plan de travail noir.
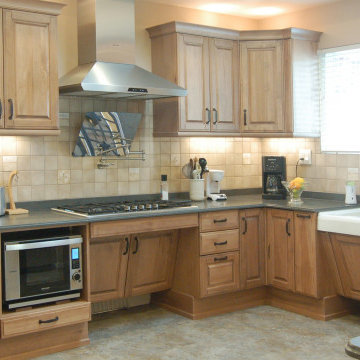
Wheelchair Accessible Kitchen Custom height counters, high toe kicks and recessed knee areas are the calling card for this wheelchair accessible design. The base cabinets are all designed to be easy reach -- pull-out units (both trash and storage), drawers and a lazy susan. Functionality meets aesthetic beauty in this kitchen remodel. (The homeowner worked with an occupational therapist to access current and future spatial needs.)
Remodel using Brookhaven cabinetry.
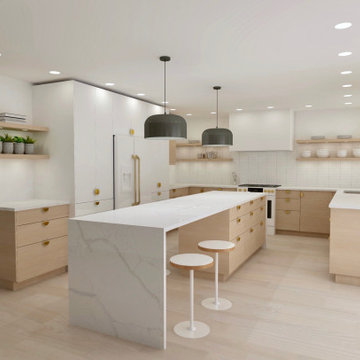
This kitchen design features an island that extends into the old breakfast nook. It has stools on both sides to offer family style seating.
Réalisation d'une cuisine ouverte vintage en U et bois clair de taille moyenne avec un évier 2 bacs, un placard à porte plane, un plan de travail en quartz modifié, une crédence blanche, une crédence en carrelage métro, un électroménager blanc, parquet clair, îlot, un sol beige et un plan de travail blanc.
Réalisation d'une cuisine ouverte vintage en U et bois clair de taille moyenne avec un évier 2 bacs, un placard à porte plane, un plan de travail en quartz modifié, une crédence blanche, une crédence en carrelage métro, un électroménager blanc, parquet clair, îlot, un sol beige et un plan de travail blanc.
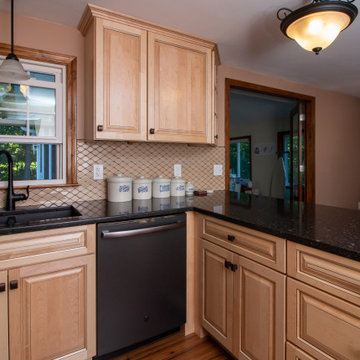
This kitchen remodel was designed by Gail from our Manchester showroom. This kitchen features Cabico Essence cabinets with maple wood, Cartago/K (raised panel) door style and Natural stain finish and Cacao glaze. This remodel also features Cambria quartz countertop, with Blackwood color and standard edge. The kitchen flooring is Armstrong 6”x48” vinyl plank click lock with Vivero collection and Apple Orchard color. The backsplash is Florida Tile Retro classic tile sheets with Mocha color and chocolate color grout by Mapei. Other features include Blanco double bowl sink with Anthracite color with two sink grids and basket strainers, the faucet and soap dispenser is by Moen in Flat Black finish. The cabinet hardware is knobs are by Amerock Hardware with Carmel Bronze finish. As part of the kitchen remodel, the customer added custom new French doors (60” x 80”) with weather-stripped Jam, colonial casing and brushed nickel casing hinges.
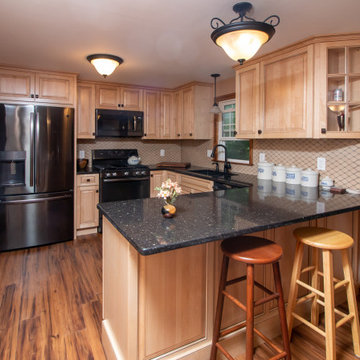
This kitchen remodel was designed by Gail from our Manchester showroom. This kitchen features Cabico Essence cabinets with maple wood, Cartago/K (raised panel) door style and Natural stain finish and Cacao glaze. This remodel also features Cambria quartz countertop, with Blackwood color and standard edge. The kitchen flooring is Armstrong 6”x48” vinyl plank click lock with Vivero collection and Apple Orchard color. The backsplash is Florida Tile Retro classic tile sheets with Mocha color and chocolate color grout by Mapei. Other features include Blanco double bowl sink with Anthracite color with two sink grids and basket strainers, the faucet and soap dispenser is by Moen in Flat Black finish. The cabinet hardware is knobs are by Amerock Hardware with Carmel Bronze finish. As part of the kitchen remodel, the customer added custom new French doors (60” x 80”) with weather-stripped Jam, colonial casing and brushed nickel casing hinges.
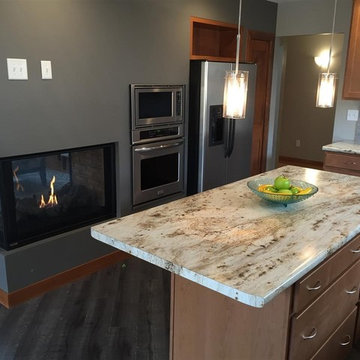
Homecrest
Idées déco pour une cuisine américaine rétro en L et bois clair de taille moyenne avec un évier 2 bacs, un placard à porte plane, un plan de travail en stratifié, une crédence beige, une crédence en céramique, un électroménager en acier inoxydable, un sol en vinyl, îlot et un sol marron.
Idées déco pour une cuisine américaine rétro en L et bois clair de taille moyenne avec un évier 2 bacs, un placard à porte plane, un plan de travail en stratifié, une crédence beige, une crédence en céramique, un électroménager en acier inoxydable, un sol en vinyl, îlot et un sol marron.
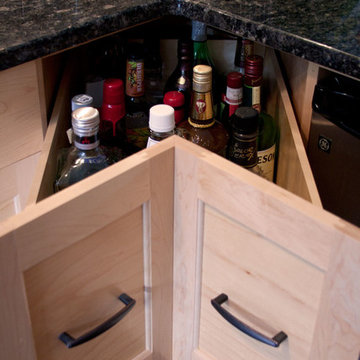
Inspiration pour une cuisine américaine parallèle et encastrable minimaliste en bois clair de taille moyenne avec un évier 2 bacs, un placard à porte plane, un plan de travail en granite, une crédence bleue et parquet foncé.

Wheelchair Accessible Kitchen Custom height counters, high toe kicks and recessed knee areas are the calling card for this wheelchair accessible design. The base cabinets are all designed to be easy reach -- pull-out units (both trash and storage), drawers and a lazy susan. Functionality meets aesthetic beauty in this kitchen remodel. (The homeowner worked with an occupational therapist to access current and future spatial needs.)
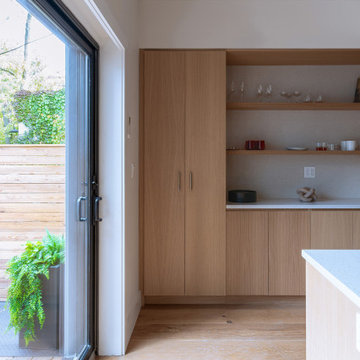
custom kitchen millwork
Réalisation d'une cuisine américaine parallèle design en bois clair de taille moyenne avec un évier 2 bacs, un placard à porte plane, un plan de travail en quartz modifié, une crédence blanche, une crédence en quartz modifié, un électroménager en acier inoxydable, parquet clair, îlot et un plan de travail blanc.
Réalisation d'une cuisine américaine parallèle design en bois clair de taille moyenne avec un évier 2 bacs, un placard à porte plane, un plan de travail en quartz modifié, une crédence blanche, une crédence en quartz modifié, un électroménager en acier inoxydable, parquet clair, îlot et un plan de travail blanc.
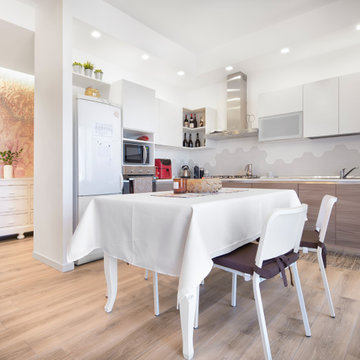
cucina ad angolo open space
Aménagement d'une cuisine ouverte blanche et bois moderne en L et bois clair de taille moyenne avec un évier 2 bacs, un placard à porte plane, un plan de travail en stratifié, une crédence blanche, une crédence en carreau de porcelaine, un sol en carrelage de porcelaine, aucun îlot, un plan de travail blanc et un plafond décaissé.
Aménagement d'une cuisine ouverte blanche et bois moderne en L et bois clair de taille moyenne avec un évier 2 bacs, un placard à porte plane, un plan de travail en stratifié, une crédence blanche, une crédence en carreau de porcelaine, un sol en carrelage de porcelaine, aucun îlot, un plan de travail blanc et un plafond décaissé.
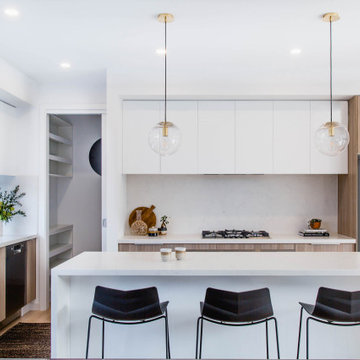
Inspiration pour une grande cuisine ouverte design en L et bois clair avec un évier 2 bacs, un placard à porte plane, un plan de travail en quartz modifié, une crédence blanche, un électroménager en acier inoxydable, parquet clair, îlot, un sol marron et un plan de travail blanc.
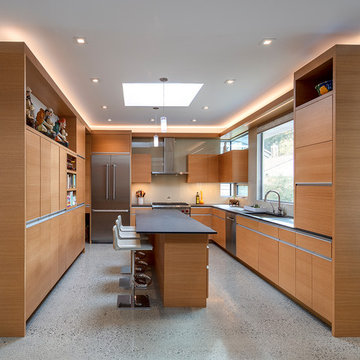
Inspiration pour une cuisine vintage en U et bois clair avec un évier 2 bacs, un placard à porte plane, une crédence blanche, un électroménager en acier inoxydable, îlot, un sol gris et plan de travail noir.
Exemple d'une cuisine bicolore tendance en U et bois clair avec un évier 2 bacs, un placard à porte plane, fenêtre, parquet clair, un sol beige et un plan de travail blanc.
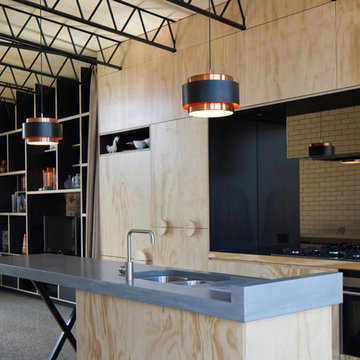
The kitchen has a mirror splash back.
Location: Richmond VIC
Architect: Oof! architecture
Collaborating artist: Rose Nolan
Structural engineer: AM Daly
Builder: Complete Builders Insight
Bricklayer: R&K Fuchshofer Bricklaying Services
Photographer: Nick Granleese
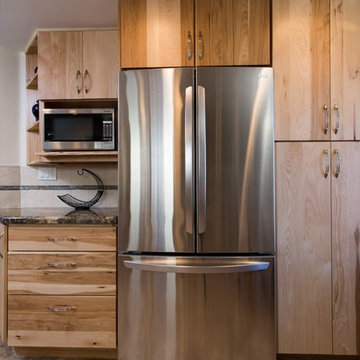
Idée de décoration pour une cuisine tradition en bois clair avec un évier 2 bacs et un électroménager en acier inoxydable.
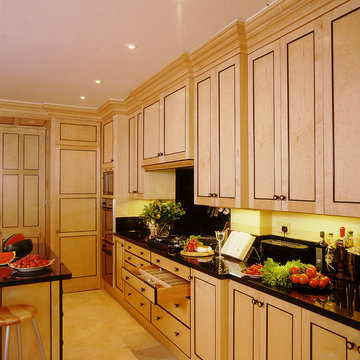
This kitchen was commissioned by a very well-known interior designer, based in central London, for her own home. She was very keen to have a kitchen inspired by Biedermeier furniture. Biedermeier was an influential style of furniture design from Germany in the early 1800s, based on utilitarian principles. It came to describe a simpler interpretation of the French Empire style of Napoleon I: with clean lines and a simple, elegant look.
With this brief, a bespoke kitchen was made from maple with birds eye maple panelling and ebonised black detailing. Black granite work surfaces and black appliances all combine to create an extremely elegant kitchen with a neoclassical and sophisticated look. The design and placing of the cabinets and sink, the central island and the kitchen table all mean that this is a hugely practical kitchen, able to cater for and accommodate a large number of guests.
Designed and hand built by Tim Wood
Idées déco de cuisines en bois clair avec un évier 2 bacs
8