Idées déco de cuisines en bois clair avec un évier encastré
Trier par :
Budget
Trier par:Populaires du jour
141 - 160 sur 32 584 photos
1 sur 3
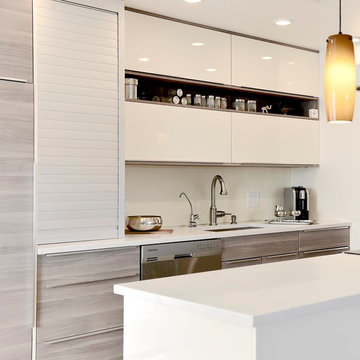
This is another favorite home redesign project.
Throughout my career, I've worked with some hefty budgets on a number of high-end projects. You can visit Paris Kitchens and Somerset Kitchens, companies that I have worked for previously, to get an idea of what I mean. I could start name dropping here, but I won’t, because that's not what this project is about. This project is about a small budget and a happy homeowner.
This was one of the first projects with a custom interior design at a fraction of a regular budget. I could use the term “value engineering” to describe it, because this particular interior was heavily value engineered.
The result: a sophisticated interior that looks so much more expensive than it is. And one ecstatic homeowner. Mission impossible accomplished.
P.S. Don’t ask me how much it cost, I promised the homeowner that their impressive budget will remain confidential.
In any case, no one would believe me even if I spilled the beans.

A peak inside the hidden pantry
Exemple d'une grande cuisine ouverte linéaire chic en bois clair avec un évier encastré, un placard à porte plane, un plan de travail en quartz modifié, une crédence blanche, une crédence en quartz modifié, un électroménager en acier inoxydable, parquet clair, 2 îlots, un sol marron et un plan de travail blanc.
Exemple d'une grande cuisine ouverte linéaire chic en bois clair avec un évier encastré, un placard à porte plane, un plan de travail en quartz modifié, une crédence blanche, une crédence en quartz modifié, un électroménager en acier inoxydable, parquet clair, 2 îlots, un sol marron et un plan de travail blanc.

Inspiration pour une cuisine minimaliste en L et bois clair avec un évier encastré, un placard à porte plane, un électroménager noir, parquet clair, îlot, un sol beige et un plan de travail gris.

A transitional kitchen where the marriage of white oak and warm white cabinetry, adorned with elegant bronze accents, sets the stage. The grand island, featuring a soapstone waterfall end on one side and an inviting open side on the other, takes center stage. Completing the ensemble are the striking black metal hutch doors, chic open shelving, and the warm glow of pendant lighting.

Renovated kitchen with custom cabinetry and quartzite countertops
Cette photo montre une grande cuisine américaine tendance en bois clair et L avec un évier encastré, un placard à porte plane, un plan de travail en quartz, une crédence grise, une crédence en dalle de pierre, un électroménager en acier inoxydable, un sol en carrelage de porcelaine, une péninsule, un sol noir et un plan de travail gris.
Cette photo montre une grande cuisine américaine tendance en bois clair et L avec un évier encastré, un placard à porte plane, un plan de travail en quartz, une crédence grise, une crédence en dalle de pierre, un électroménager en acier inoxydable, un sol en carrelage de porcelaine, une péninsule, un sol noir et un plan de travail gris.
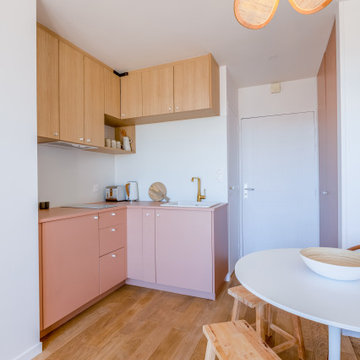
Inspiration pour une cuisine ouverte blanche et bois nordique en L et bois clair avec un évier encastré, parquet clair et un plan de travail rose.

Minimal Kitchen design for a client in Canada. Featuring kit kat tiles, all custom designed cabinetry along with a custom island that splits into two heights, one for adults, one height for children. Custom countertops designed as well featuring pieces of glass poured into concrete.
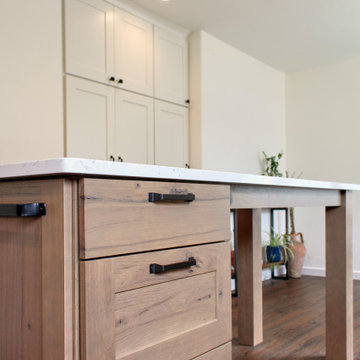
Cette photo montre une petite cuisine américaine scandinave en L et bois clair avec un évier encastré, un placard à porte shaker, un plan de travail en quartz modifié, une crédence beige, une crédence en céramique, un électroménager en acier inoxydable, parquet foncé, îlot, un sol marron et un plan de travail blanc.

Photo by Roehner + Ryan
Idées déco pour une cuisine ouverte parallèle et encastrable campagne en bois clair avec un évier encastré, un placard à porte plane, un plan de travail en quartz modifié, une crédence blanche, une crédence en pierre calcaire, sol en béton ciré, îlot, un sol gris, un plan de travail blanc et un plafond voûté.
Idées déco pour une cuisine ouverte parallèle et encastrable campagne en bois clair avec un évier encastré, un placard à porte plane, un plan de travail en quartz modifié, une crédence blanche, une crédence en pierre calcaire, sol en béton ciré, îlot, un sol gris, un plan de travail blanc et un plafond voûté.
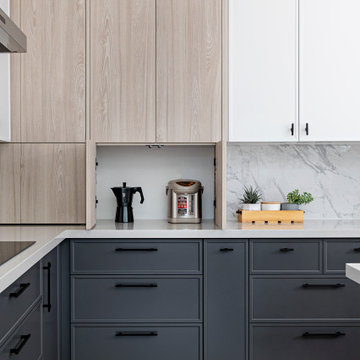
Small appliance storage idea.
Réalisation d'une grande cuisine américaine nordique en L et bois clair avec un évier encastré, un placard à porte shaker, un plan de travail en quartz modifié, une crédence grise, une crédence en carreau de porcelaine, un électroménager en acier inoxydable, parquet clair, îlot et un plan de travail blanc.
Réalisation d'une grande cuisine américaine nordique en L et bois clair avec un évier encastré, un placard à porte shaker, un plan de travail en quartz modifié, une crédence grise, une crédence en carreau de porcelaine, un électroménager en acier inoxydable, parquet clair, îlot et un plan de travail blanc.

Referencing the art deco period in which the apartment was build, a curved range hood finished in linear kit kat Japanese tiles forms the focal point of the kitchen. Light timber laminate for full height joinery with dark grey / charcoal ultra matte laminate for below bench cupboards and drawers. Quartzite bench tops in a leathered finish.
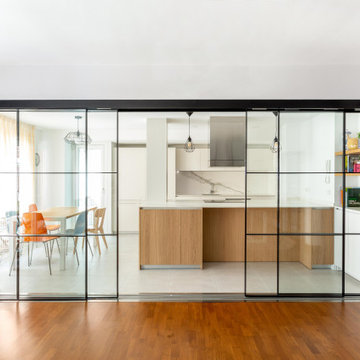
Cocina con isla central abierta al salón por cuatro correderas de vidrio con perfilería negra.
Idée de décoration pour une grande cuisine ouverte linéaire, encastrable et blanche et bois minimaliste en bois clair avec un évier encastré, un placard à porte plane, plan de travail en marbre, une crédence blanche, une crédence en marbre, carreaux de ciment au sol, îlot, un sol gris et un plan de travail blanc.
Idée de décoration pour une grande cuisine ouverte linéaire, encastrable et blanche et bois minimaliste en bois clair avec un évier encastré, un placard à porte plane, plan de travail en marbre, une crédence blanche, une crédence en marbre, carreaux de ciment au sol, îlot, un sol gris et un plan de travail blanc.

This is a great house. Perched high on a private, heavily wooded site, it has a rustic contemporary aesthetic. Vaulted ceilings, sky lights, large windows and natural materials punctuate the main spaces. The existing large format mosaic slate floor grabs your attention upon entering the home extending throughout the foyer, kitchen, and family room.
Specific requirements included a larger island with workspace for each of the homeowners featuring a homemade pasta station which requires small appliances on lift-up mechanisms as well as a custom-designed pasta drying rack. Both chefs wanted their own prep sink on the island complete with a garbage “shoot” which we concealed below sliding cutting boards. A second and overwhelming requirement was storage for a large collection of dishes, serving platters, specialty utensils, cooking equipment and such. To meet those needs we took the opportunity to get creative with storage: sliding doors were designed for a coffee station adjacent to the main sink; hid the steam oven, microwave and toaster oven within a stainless steel niche hidden behind pantry doors; added a narrow base cabinet adjacent to the range for their large spice collection; concealed a small broom closet behind the refrigerator; and filled the only available wall with full-height storage complete with a small niche for charging phones and organizing mail. We added 48” high base cabinets behind the main sink to function as a bar/buffet counter as well as overflow for kitchen items.
The client’s existing vintage commercial grade Wolf stove and hood commands attention with a tall backdrop of exposed brick from the fireplace in the adjacent living room. We loved the rustic appeal of the brick along with the existing wood beams, and complimented those elements with wired brushed white oak cabinets. The grayish stain ties in the floor color while the slab door style brings a modern element to the space. We lightened the color scheme with a mix of white marble and quartz countertops. The waterfall countertop adjacent to the dining table shows off the amazing veining of the marble while adding contrast to the floor. Special materials are used throughout, featured on the textured leather-wrapped pantry doors, patina zinc bar countertop, and hand-stitched leather cabinet hardware. We took advantage of the tall ceilings by adding two walnut linear pendants over the island that create a sculptural effect and coordinated them with the new dining pendant and three wall sconces on the beam over the main sink.
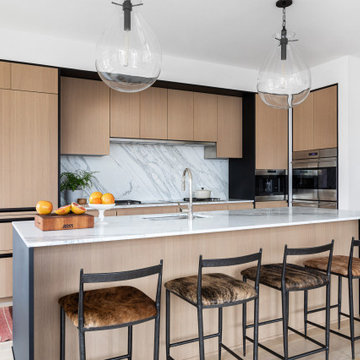
Interior Design by Nina Carbone.
Cette photo montre une cuisine tendance en L et bois clair avec un évier encastré, un placard à porte plane, une crédence blanche, un électroménager en acier inoxydable, parquet clair, îlot, un sol beige et un plan de travail blanc.
Cette photo montre une cuisine tendance en L et bois clair avec un évier encastré, un placard à porte plane, une crédence blanche, un électroménager en acier inoxydable, parquet clair, îlot, un sol beige et un plan de travail blanc.
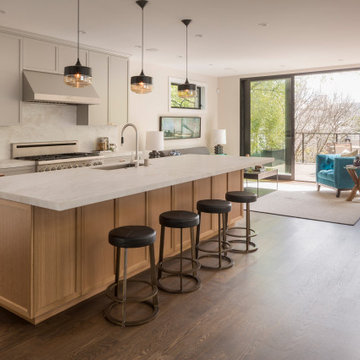
Cette image montre une cuisine ouverte traditionnelle en L et bois clair de taille moyenne avec un évier encastré, un placard à porte shaker, plan de travail en marbre, une crédence blanche, une crédence en marbre, un électroménager en acier inoxydable, un sol en bois brun, îlot et un plan de travail blanc.
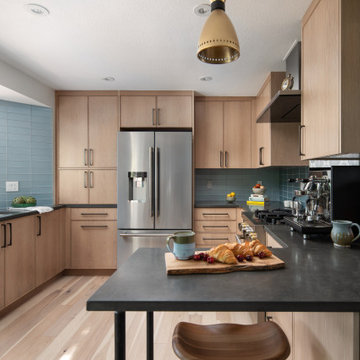
Idée de décoration pour une cuisine design en U et bois clair fermée avec un évier encastré, un plan de travail en quartz modifié, une crédence bleue, une crédence en carreau de verre, un électroménager en acier inoxydable, parquet clair et plan de travail noir.
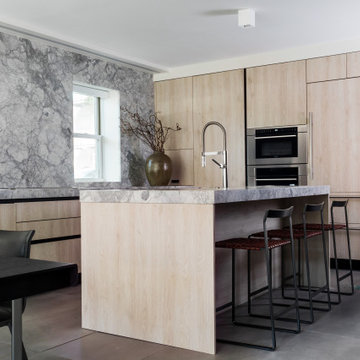
Réalisation d'une cuisine design en U et bois clair avec un évier encastré, un placard à porte plane, une crédence grise, une crédence en dalle de pierre, îlot, un sol gris et un plan de travail gris.
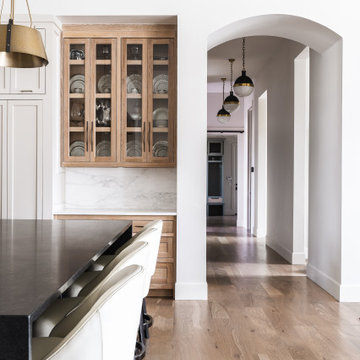
One of a kind luxury kitchen with creative and timeless touches.
Cette image montre une grande cuisine ouverte traditionnelle en U et bois clair avec un évier encastré, un placard avec porte à panneau encastré, plan de travail en marbre, une crédence blanche, une crédence en marbre, un électroménager en acier inoxydable, un sol en bois brun et îlot.
Cette image montre une grande cuisine ouverte traditionnelle en U et bois clair avec un évier encastré, un placard avec porte à panneau encastré, plan de travail en marbre, une crédence blanche, une crédence en marbre, un électroménager en acier inoxydable, un sol en bois brun et îlot.
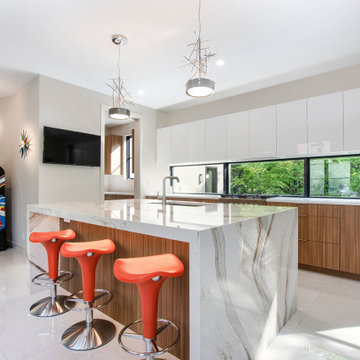
Cette photo montre une cuisine américaine parallèle tendance en bois clair de taille moyenne avec un évier encastré, un placard à porte plane, un plan de travail en quartz, une crédence noire, fenêtre, un électroménager en acier inoxydable, un sol en carrelage de porcelaine, îlot, un sol blanc et un plan de travail blanc.
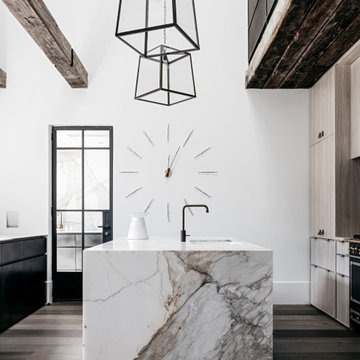
Hunters Hill House by Handelsmann & Khaw.
Featuring our Yokato Fixtures in Weathered Brass Organic.
Inspiration pour une grande cuisine parallèle et encastrable design en bois clair avec un évier encastré, un placard à porte plane, îlot, un sol gris et un plan de travail blanc.
Inspiration pour une grande cuisine parallèle et encastrable design en bois clair avec un évier encastré, un placard à porte plane, îlot, un sol gris et un plan de travail blanc.
Idées déco de cuisines en bois clair avec un évier encastré
8