Idées déco de cuisines en bois clair avec un plafond en bois
Trier par :
Budget
Trier par:Populaires du jour
141 - 160 sur 524 photos
1 sur 3
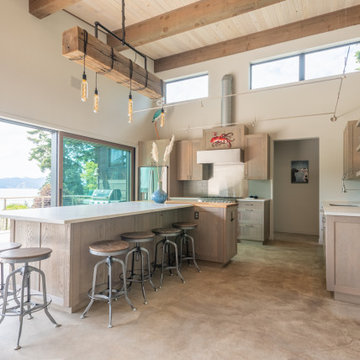
Cette photo montre une cuisine ouverte moderne en L et bois clair de taille moyenne avec un évier encastré, un placard à porte shaker, un plan de travail en quartz modifié, une crédence bleue, une crédence en carreau de verre, un électroménager en acier inoxydable, sol en béton ciré, îlot, un sol gris, un plan de travail blanc et un plafond en bois.
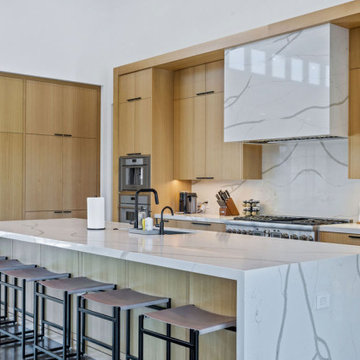
Réalisation d'une très grande cuisine ouverte champêtre en L et bois clair avec un évier de ferme, un placard à porte plane, un plan de travail en quartz modifié, une crédence blanche, une crédence en quartz modifié, un électroménager en acier inoxydable, sol en béton ciré, îlot, un sol gris, un plan de travail blanc et un plafond en bois.

The bivouac theme comes to life in unexpected details throughout. The entrances are designed to feel like you’re walking through a crack in a rock. The inside and outside marry together in an oustanding way.
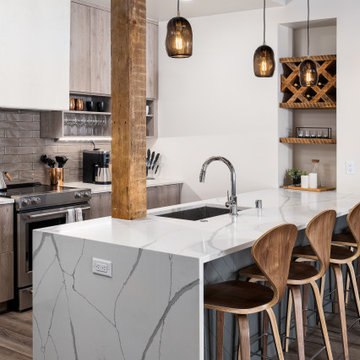
Idée de décoration pour une cuisine américaine urbaine en L et bois clair de taille moyenne avec un évier posé, un placard sans porte, plan de travail en marbre, parquet clair, un sol marron, un plan de travail blanc et un plafond en bois.

About This Project: This cozy lakefront home is the perfect place to enjoy all that lake life has to offer. With plenty of room to entertain, play and relax, it’s the perfect spot for a family getaway or a romantic weekend escape. The expansive deck overlooking the lake is the perfect place to enjoy a morning cup of coffee or an evening glass of wine, and the large dock is great for swimming, fishing and boating. Inside, the comfortable living room with its wood-burning fireplace is the perfect place to curl up with a good book or watch a movie. And when it’s time to retire for the night, the spacious bedrooms with their views of the lake will ensure a good night’s sleep. So come and experience all that lake life has to offer at this cozy lakefront home.
41 West is a member of the Certified Luxury Builders Network.
Certified Luxury Builders is a network of leading custom home builders and luxury home and condo remodelers who create 5-Star experiences for luxury home and condo owners from New York to Los Angeles and Boston to Naples.
As a Certified Luxury Builder, 41 West is proud to feature photos of select projects from our members around the country to inspire you with design ideas. Please feel free to contact the specific Certified Luxury Builder with any questions or inquiries you may have about their projects. Please visit www.CLBNetwork.com for a directory of CLB members featured on Houzz and their contact information.
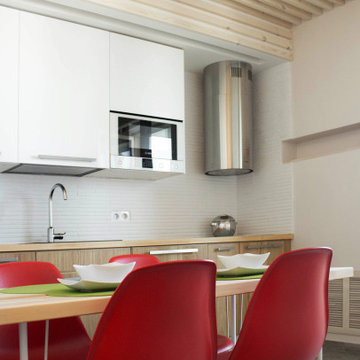
знаменитые стулья Эймес до сих пор актуальны. Стол Икеа. Решение потолка и цвет мебели создают законченную картину.
Inspiration pour une cuisine ouverte nordique en bois clair avec un évier encastré, un placard à porte plane, un plan de travail en bois, une crédence blanche, une crédence en carrelage de pierre, un électroménager blanc, un sol en carrelage de porcelaine, un sol marron, un plan de travail beige et un plafond en bois.
Inspiration pour une cuisine ouverte nordique en bois clair avec un évier encastré, un placard à porte plane, un plan de travail en bois, une crédence blanche, une crédence en carrelage de pierre, un électroménager blanc, un sol en carrelage de porcelaine, un sol marron, un plan de travail beige et un plafond en bois.
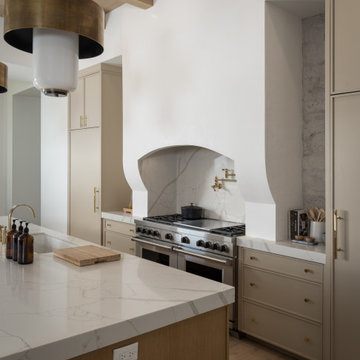
Aménagement d'une grande cuisine ouverte parallèle classique en bois clair avec un évier encastré, un placard à porte affleurante, un plan de travail en quartz modifié, une crédence blanche, une crédence en dalle de pierre, un électroménager en acier inoxydable, parquet clair, 2 îlots, un sol beige, un plan de travail blanc et un plafond en bois.
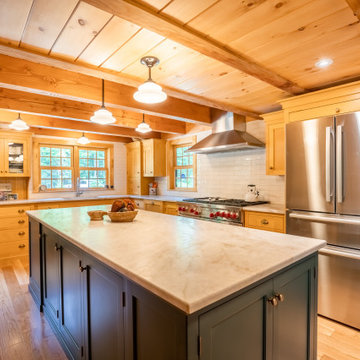
A high performance and sustainable mountain home. The kitchen and dining area is one big open space allowing for lots of countertop, a huge dining table (4.5’x7.5’) with booth seating, and big appliances for large family meals.
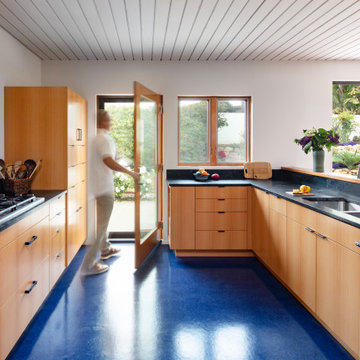
Réalisation d'une cuisine vintage en bois clair avec un évier encastré, un plan de travail en stéatite, un électroménager en acier inoxydable, un sol bleu, plan de travail noir et un plafond en bois.

Midcentury modern kitchen remodel fitted with IKEA cabinet boxes customized with white oak cabinet doors and drawers. Custom ceiling mounted hanging shelves offer an attractive alternative to traditional upper cabinets, and keep the space feeling open and airy. Green porcelain subway tiles create a beautiful watercolor effect and a stunning backdrop for this kitchen.
Mid-sized 1960s galley vinyl floor and beige floor eat-in kitchen photo in San Diego with an undermount sink, flat-panel cabinets, light wood cabinets, quartz countertops, green backsplash, porcelain backsplash, stainless steel appliances, no island and white countertops
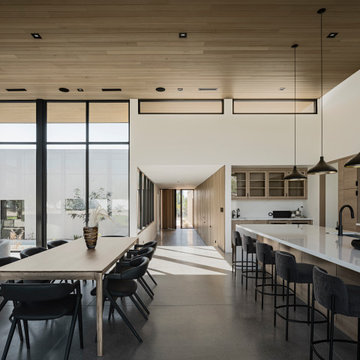
Photos by Roehner + Ryan
Exemple d'une cuisine ouverte linéaire et encastrable moderne en bois clair avec un évier encastré, un placard à porte plane, un plan de travail en quartz modifié, une crédence blanche, une crédence en quartz modifié, sol en béton ciré, îlot, un sol gris, un plan de travail blanc et un plafond en bois.
Exemple d'une cuisine ouverte linéaire et encastrable moderne en bois clair avec un évier encastré, un placard à porte plane, un plan de travail en quartz modifié, une crédence blanche, une crédence en quartz modifié, sol en béton ciré, îlot, un sol gris, un plan de travail blanc et un plafond en bois.
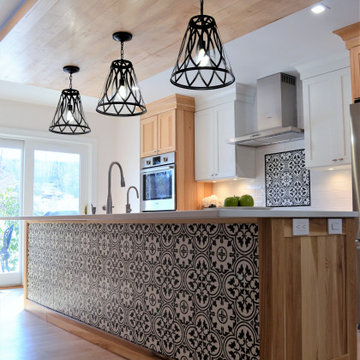
Cette photo montre une cuisine ouverte linéaire nature en bois clair de taille moyenne avec un évier 1 bac, un placard à porte shaker, un plan de travail en quartz, une crédence noire, une crédence en céramique, un électroménager en acier inoxydable, parquet clair, îlot, un sol beige, un plan de travail blanc et un plafond en bois.
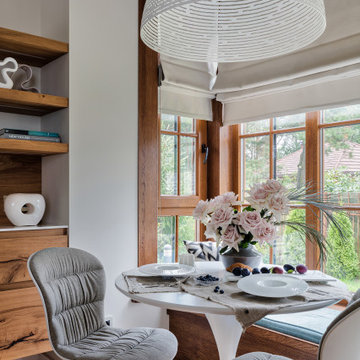
Exemple d'une grande cuisine ouverte blanche et bois tendance en U et bois clair avec placards, plan de travail en marbre, une crédence blanche, une crédence en marbre, un électroménager blanc, un sol en carrelage de porcelaine, îlot, un sol blanc, un plan de travail blanc et un plafond en bois.
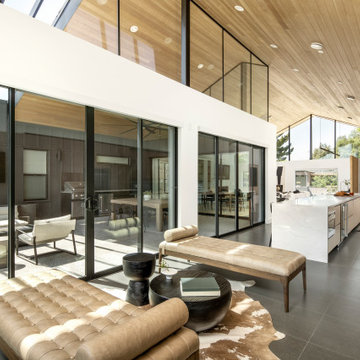
Cette image montre une cuisine américaine parallèle minimaliste en bois clair avec un évier posé, un plan de travail en quartz modifié, fenêtre, îlot, un sol gris, un plan de travail blanc et un plafond en bois.
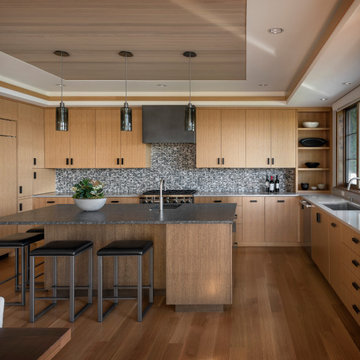
Aménagement d'une grande cuisine américaine encastrable contemporaine en U et bois clair avec un évier encastré, un placard à porte plane, un plan de travail en granite, une crédence grise, une crédence en mosaïque, parquet clair, îlot, plan de travail noir et un plafond en bois.
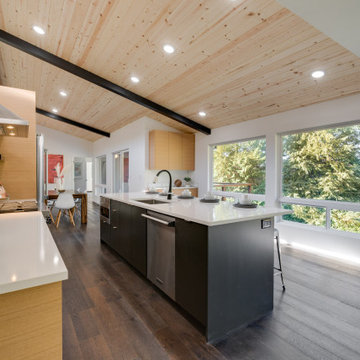
Kitchen windows look out over the back yard
Cette image montre une très grande cuisine vintage en bois clair avec un évier encastré, un placard à porte plane, un plan de travail en quartz modifié, une crédence blanche, un électroménager en acier inoxydable, parquet foncé, îlot, un plan de travail blanc et un plafond en bois.
Cette image montre une très grande cuisine vintage en bois clair avec un évier encastré, un placard à porte plane, un plan de travail en quartz modifié, une crédence blanche, un électroménager en acier inoxydable, parquet foncé, îlot, un plan de travail blanc et un plafond en bois.
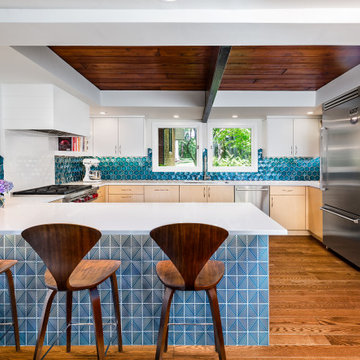
Idée de décoration pour une cuisine vintage en bois clair avec un placard à porte plane, une crédence bleue, une crédence en carreau de verre, un électroménager en acier inoxydable, parquet foncé, un plan de travail blanc et un plafond en bois.
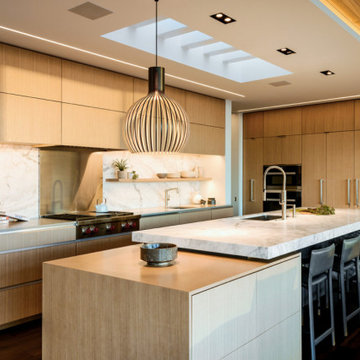
Idées déco pour une cuisine moderne en bois clair avec un évier encastré, un placard à porte plane, plan de travail en marbre, une crédence blanche, une crédence en marbre, un électroménager en acier inoxydable, un sol en bois brun, îlot, un sol marron, un plan de travail blanc et un plafond en bois.
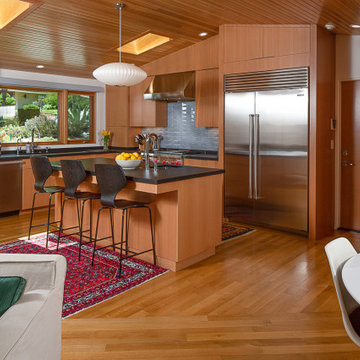
Totally updated and opened up kitchen to create a warm
kitchen/family room
Idée de décoration pour une cuisine ouverte vintage en L et bois clair de taille moyenne avec un évier encastré, un placard à porte plane, un plan de travail en granite, une crédence bleue, une crédence en céramique, un électroménager en acier inoxydable, parquet clair, îlot, un sol marron, plan de travail noir et un plafond en bois.
Idée de décoration pour une cuisine ouverte vintage en L et bois clair de taille moyenne avec un évier encastré, un placard à porte plane, un plan de travail en granite, une crédence bleue, une crédence en céramique, un électroménager en acier inoxydable, parquet clair, îlot, un sol marron, plan de travail noir et un plafond en bois.
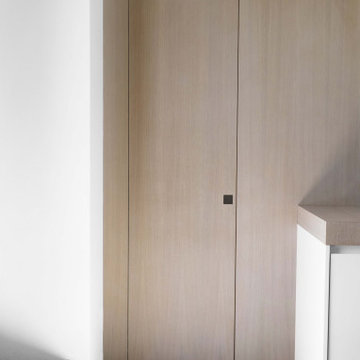
Aménagement d'une grande cuisine ouverte parallèle moderne en bois clair avec un placard à porte affleurante, un plan de travail en bois, un électroménager en acier inoxydable, parquet clair, îlot, un plan de travail marron et un plafond en bois.
Idées déco de cuisines en bois clair avec un plafond en bois
8