Idées déco de cuisines en bois clair avec un plafond en bois
Trier par :
Budget
Trier par:Populaires du jour
101 - 120 sur 524 photos
1 sur 3
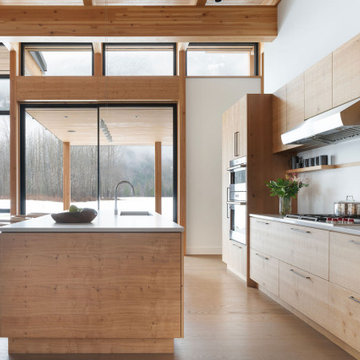
Aménagement d'une cuisine américaine parallèle montagne en bois clair de taille moyenne avec un évier encastré, un placard à porte plane, un plan de travail en quartz modifié, une crédence blanche, une crédence en quartz modifié, un électroménager en acier inoxydable, parquet clair, îlot, un sol marron, un plan de travail blanc, poutres apparentes et un plafond en bois.

The kitchen is the anchor of the house and epitomizes the relationship between house and owner with details such as kauri timber drawers and tiles from their former restaurant.
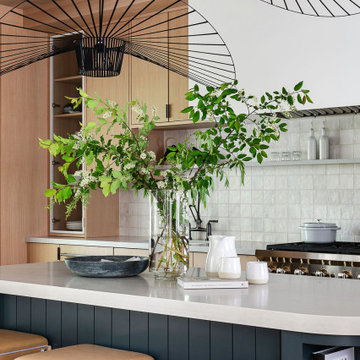
In this cottage, the kitchen comes alive with vibrant hues, as the navy-blue panelled island effortlessly introduces color to the space contrasting against the rift-cut white oak. Rather than settling for ordinary corners, the design takes a bold step forward by incorporating curves and open shelving, elevating the kitchen island to new heights. The rounded corners and countertop of the island not only infuse a sense of gentleness into the kitchen area, but also optimize its functionality. The pendant lighting over the curvy island with open shelving seals the deal in this lavish kitchen!

Louisa, San Clemente Coastal Modern Architecture
The brief for this modern coastal home was to create a place where the clients and their children and their families could gather to enjoy all the beauty of living in Southern California. Maximizing the lot was key to unlocking the potential of this property so the decision was made to excavate the entire property to allow natural light and ventilation to circulate through the lower level of the home.
A courtyard with a green wall and olive tree act as the lung for the building as the coastal breeze brings fresh air in and circulates out the old through the courtyard.
The concept for the home was to be living on a deck, so the large expanse of glass doors fold away to allow a seamless connection between the indoor and outdoors and feeling of being out on the deck is felt on the interior. A huge cantilevered beam in the roof allows for corner to completely disappear as the home looks to a beautiful ocean view and Dana Point harbor in the distance. All of the spaces throughout the home have a connection to the outdoors and this creates a light, bright and healthy environment.
Passive design principles were employed to ensure the building is as energy efficient as possible. Solar panels keep the building off the grid and and deep overhangs help in reducing the solar heat gains of the building. Ultimately this home has become a place that the families can all enjoy together as the grand kids create those memories of spending time at the beach.
Images and Video by Aandid Media.
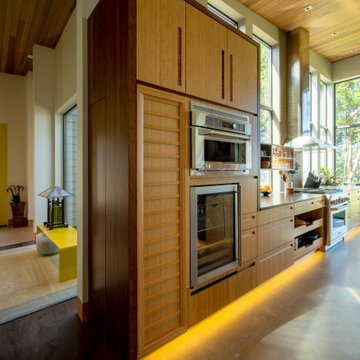
Kitchen looking toward Entry from garage.
Réalisation d'une cuisine ouverte minimaliste en L et bois clair de taille moyenne avec un évier encastré, un placard à porte plane, un plan de travail en granite, une crédence verte, une crédence en carreau de verre, un électroménager en acier inoxydable, un sol en carrelage de porcelaine, îlot, un sol gris, plan de travail noir et un plafond en bois.
Réalisation d'une cuisine ouverte minimaliste en L et bois clair de taille moyenne avec un évier encastré, un placard à porte plane, un plan de travail en granite, une crédence verte, une crédence en carreau de verre, un électroménager en acier inoxydable, un sol en carrelage de porcelaine, îlot, un sol gris, plan de travail noir et un plafond en bois.

Inspiration pour une cuisine ouverte linéaire rustique en bois clair de taille moyenne avec un évier 1 bac, un placard à porte shaker, un plan de travail en quartz, une crédence noire, une crédence en céramique, un électroménager en acier inoxydable, parquet clair, îlot, un sol beige, un plan de travail blanc et un plafond en bois.
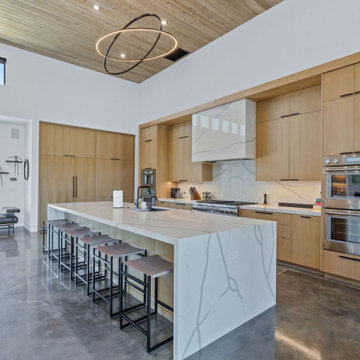
Exemple d'une grande cuisine ouverte nature en L et bois clair avec un évier de ferme, un placard à porte plane, un plan de travail en quartz modifié, une crédence blanche, une crédence en quartz modifié, un électroménager en acier inoxydable, sol en béton ciré, îlot, un sol gris, un plan de travail blanc et un plafond en bois.
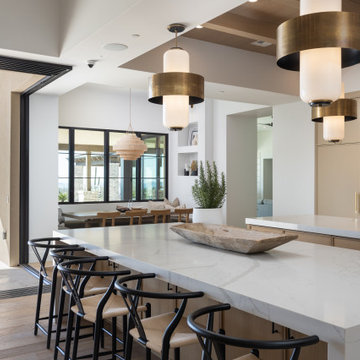
Exemple d'une grande cuisine ouverte parallèle chic en bois clair avec un évier encastré, un placard à porte affleurante, un plan de travail en quartz modifié, une crédence blanche, une crédence en dalle de pierre, un électroménager en acier inoxydable, parquet clair, 2 îlots, un sol beige, un plan de travail blanc et un plafond en bois.
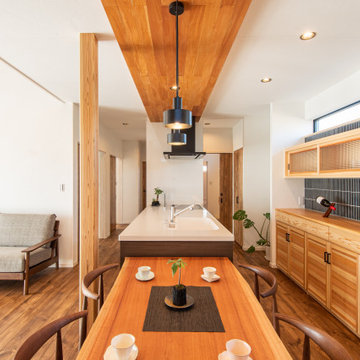
Aménagement d'une cuisine ouverte parallèle asiatique en bois clair avec un évier intégré, un plan de travail en quartz modifié, une péninsule, un sol marron, un plafond en bois, un placard à porte shaker, une crédence noire, une crédence en carreau briquette, un sol en bois brun et un plan de travail blanc.
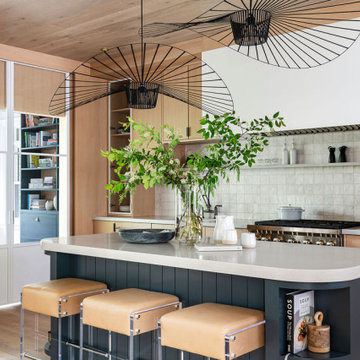
This dreamy kitchen space combines rift-cut white oak cabinetry, white accents and a rich navy-blue panelled island to create a modern and earthy ambience. The pendant lighting above the kitchen island create a bold focal point. We love how the kitchen island with curved corners offers open shelving!
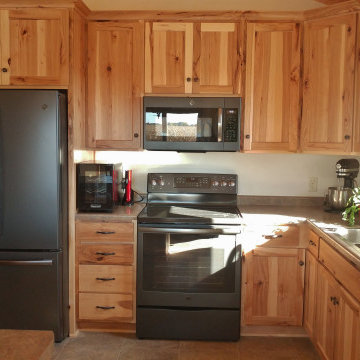
Open concept Kitchen, Dining, and Living spaces with rustic log feel
Aménagement d'une cuisine ouverte montagne en L et bois clair de taille moyenne avec un évier posé, un placard à porte plane, un plan de travail en stratifié, un électroménager noir, un sol en carrelage de céramique, îlot, un sol beige, un plan de travail marron et un plafond en bois.
Aménagement d'une cuisine ouverte montagne en L et bois clair de taille moyenne avec un évier posé, un placard à porte plane, un plan de travail en stratifié, un électroménager noir, un sol en carrelage de céramique, îlot, un sol beige, un plan de travail marron et un plafond en bois.
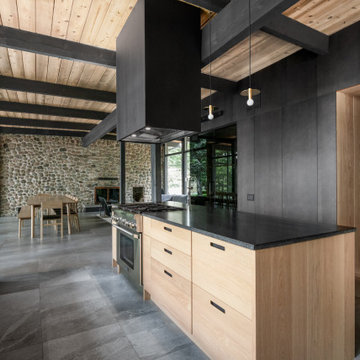
Idées déco pour une cuisine parallèle rétro en bois clair avec un placard à porte plane, îlot, un sol gris, plan de travail noir et un plafond en bois.
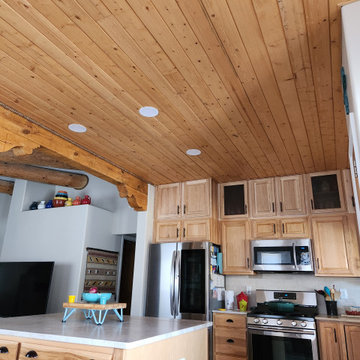
Idée de décoration pour une petite cuisine américaine sud-ouest américain en bois clair avec un évier encastré, un placard avec porte à panneau surélevé, un plan de travail en quartz, une crédence blanche, une crédence en carrelage de pierre, un électroménager en acier inoxydable, un sol en vinyl, îlot, un sol gris, un plan de travail blanc et un plafond en bois.
Réalisation d'une cuisine ouverte design en U et bois clair avec un évier encastré, un placard à porte plane, une crédence marron, un électroménager noir, une péninsule, un sol marron, un plan de travail blanc et un plafond en bois.
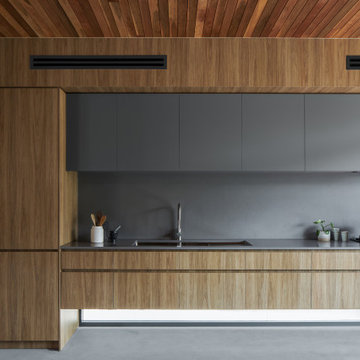
Réalisation d'une cuisine parallèle et encastrable minimaliste en bois clair avec un évier encastré, un placard à porte plane, une crédence grise, îlot, un sol gris, un plan de travail gris et un plafond en bois.
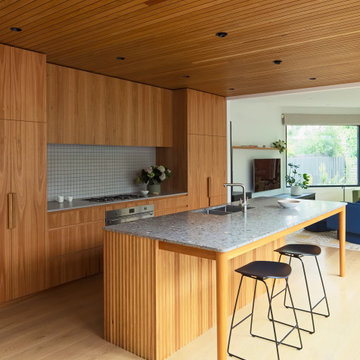
Warm earthy tones, organic mixed coloured Fibonacci stone benchtop and beige mosaic splashback tile from Academy tiles compliment the feature timber surrounds of this family kitchen.

Hemlock, alder, stucco, and quartz comprise a warm interior materials palette.
Photography: Andrew Pogue Photography
Idée de décoration pour une cuisine ouverte encastrable minimaliste en L et bois clair de taille moyenne avec un évier encastré, un plan de travail en quartz modifié, une crédence grise, une crédence en quartz modifié, un sol en carrelage de porcelaine, îlot, un sol gris, un plan de travail blanc et un plafond en bois.
Idée de décoration pour une cuisine ouverte encastrable minimaliste en L et bois clair de taille moyenne avec un évier encastré, un plan de travail en quartz modifié, une crédence grise, une crédence en quartz modifié, un sol en carrelage de porcelaine, îlot, un sol gris, un plan de travail blanc et un plafond en bois.
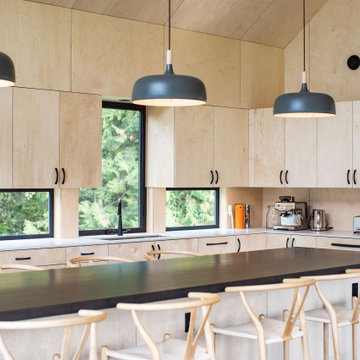
The Scandinavian modern interior design emphasizes mulit-use living space. The kitchen island doubles as the dining table; minimalism and functionality. The unique approach to window placement at counter level below the cabinets maximizes the natural light and incorporates the gorgeous outdoor landscape into the kitchen design.
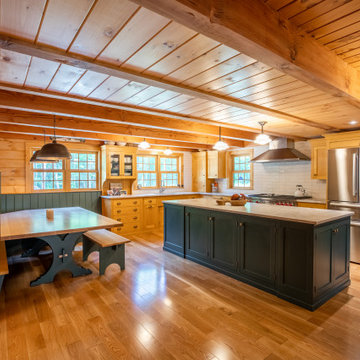
A high performance and sustainable mountain home. The kitchen and dining area is one big open space allowing for lots of countertop, a huge dining table (4.5’x7.5’) with booth seating, and big appliances for large family meals.
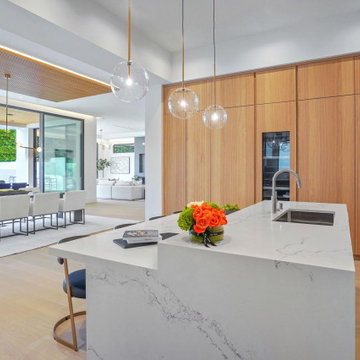
Modern Kitchen with Wood Accents. Flat panel wood cabinets and flat panel grey cabinets blended together with white marble counter and blacksplash. Round glass light pendants hang above contemporary kitchen island, while modern bar stools sit on wide plank light wood flooring.
Idées déco de cuisines en bois clair avec un plafond en bois
6