Idées déco de cuisines en bois clair avec un plafond en bois
Trier par :
Budget
Trier par:Populaires du jour
21 - 40 sur 524 photos
1 sur 3
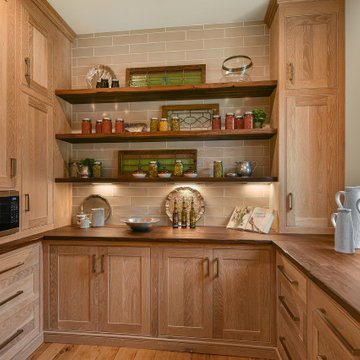
Back kitchen with double oven, microwave, and storage.
Aménagement d'une grande arrière-cuisine campagne en bois clair avec un placard à porte shaker, un plan de travail en bois, une crédence beige, une crédence en carreau de porcelaine, un électroménager en acier inoxydable, un sol en bois brun, un plan de travail marron et un plafond en bois.
Aménagement d'une grande arrière-cuisine campagne en bois clair avec un placard à porte shaker, un plan de travail en bois, une crédence beige, une crédence en carreau de porcelaine, un électroménager en acier inoxydable, un sol en bois brun, un plan de travail marron et un plafond en bois.

White oak acts as a visual and tactile counterpoint to dark brick throughout the home.
Cette photo montre une cuisine ouverte encastrable moderne en bois clair avec un évier 1 bac, un placard à porte plane, un plan de travail en quartz modifié, une crédence grise, une crédence en quartz modifié, sol en béton ciré, îlot, un sol gris, un plan de travail gris et un plafond en bois.
Cette photo montre une cuisine ouverte encastrable moderne en bois clair avec un évier 1 bac, un placard à porte plane, un plan de travail en quartz modifié, une crédence grise, une crédence en quartz modifié, sol en béton ciré, îlot, un sol gris, un plan de travail gris et un plafond en bois.

This enchanting kitchen space harmoniously blends rift-cut white oak, white-coated metal, and rich navy-blue, cultivating a modern and earthy ambiance. Elevated by statement pendant lights, the island with its curved ends and open display shelving becomes a captivating focal point, adding a touch of intrigue and charm to the overall design.
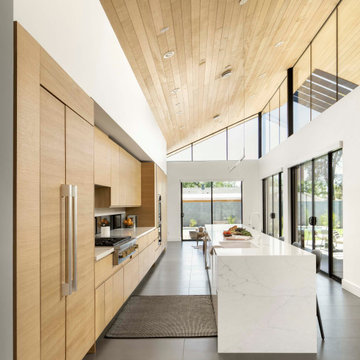
Cette photo montre une cuisine américaine parallèle moderne en bois clair avec un évier posé, un plan de travail en quartz modifié, fenêtre, îlot, un sol gris, un plan de travail blanc et un plafond en bois.
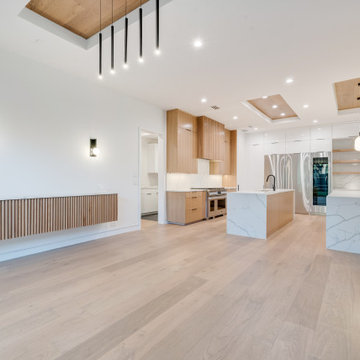
Idée de décoration pour une cuisine ouverte vintage en U et bois clair avec un évier encastré, un placard à porte plane, un plan de travail en quartz modifié, une crédence blanche, une crédence en dalle de pierre, un électroménager en acier inoxydable, parquet clair, 2 îlots, un sol marron, un plan de travail blanc et un plafond en bois.
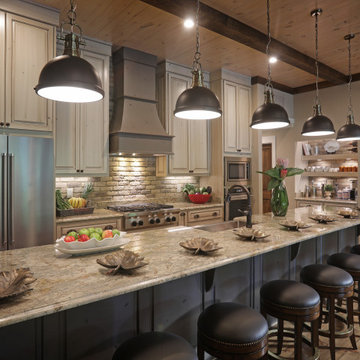
Completely renovated kitchen including all new cabinets, island, appliances, lighting and finishes.
Idées déco pour une cuisine parallèle montagne en bois clair avec un évier de ferme, un placard avec porte à panneau surélevé, une crédence grise, un électroménager en acier inoxydable, un sol en bois brun, îlot, un sol marron, un plan de travail beige et un plafond en bois.
Idées déco pour une cuisine parallèle montagne en bois clair avec un évier de ferme, un placard avec porte à panneau surélevé, une crédence grise, un électroménager en acier inoxydable, un sol en bois brun, îlot, un sol marron, un plan de travail beige et un plafond en bois.

Inspiration pour une cuisine ouverte encastrable vintage en L et bois clair avec un évier encastré, un placard à porte plane, un plan de travail en terrazzo, une crédence blanche, parquet clair, îlot, un plan de travail blanc et un plafond en bois.

This earthy cottage kitchen boasts a stunning rift-cut white oak dining hutch, showcasing the linear grain pattern that characterizes this type of oak. The hutch's beauty is further enhanced by the rift-cut white oak wall paneling that surrounds it. With its glass doors, the upper cabinetry not only adds a touch of elegance to the space, but also provides the perfect setting to display your fine china and glassware with grace and beauty.

Tuscan Style kitchen designed around a grand red range.
Inspiration pour une très grande cuisine américaine méditerranéenne en L et bois clair avec un évier de ferme, un placard avec porte à panneau encastré, plan de travail en marbre, une crédence multicolore, une crédence en céramique, un électroménager de couleur, un sol en travertin, îlot, un sol beige, un plan de travail blanc et un plafond en bois.
Inspiration pour une très grande cuisine américaine méditerranéenne en L et bois clair avec un évier de ferme, un placard avec porte à panneau encastré, plan de travail en marbre, une crédence multicolore, une crédence en céramique, un électroménager de couleur, un sol en travertin, îlot, un sol beige, un plan de travail blanc et un plafond en bois.
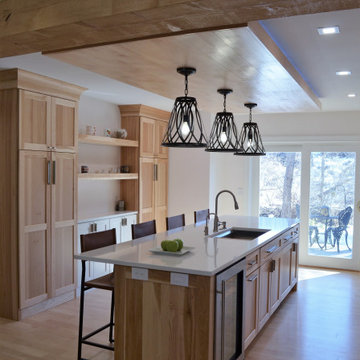
Cette image montre une cuisine ouverte linéaire rustique en bois clair de taille moyenne avec un évier 1 bac, un placard à porte shaker, un plan de travail en quartz, une crédence noire, une crédence en céramique, un électroménager en acier inoxydable, parquet clair, îlot, un sol beige, un plan de travail blanc et un plafond en bois.

夫婦2人家族のためのリノベーション住宅
photos by Katsumi Simada
Exemple d'une petite cuisine américaine linéaire scandinave en bois clair avec un évier intégré, un placard à porte affleurante, un plan de travail en inox, une crédence grise, une crédence en ardoise, un électroménager blanc, parquet clair, aucun îlot, un sol marron, un plan de travail gris et un plafond en bois.
Exemple d'une petite cuisine américaine linéaire scandinave en bois clair avec un évier intégré, un placard à porte affleurante, un plan de travail en inox, une crédence grise, une crédence en ardoise, un électroménager blanc, parquet clair, aucun îlot, un sol marron, un plan de travail gris et un plafond en bois.
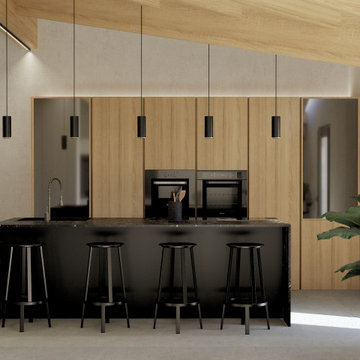
Grande e spaziosa cucina, caratterizzata dalla grande isola centrale con piano ad induzione e lavabo, grandi colonne dietro con forno e microonde e zona laterale di lavoro con frigorigero free standing

Modern Dining Room in an open floor plan, faces the Kitchen just off the grand entryway with curved staircase.
Inspiration pour une très grande cuisine américaine encastrable minimaliste en U et bois clair avec un évier encastré, un placard à porte plane, plan de travail en marbre, une crédence blanche, une crédence en dalle de pierre, parquet clair, îlot, un sol marron, un plan de travail blanc et un plafond en bois.
Inspiration pour une très grande cuisine américaine encastrable minimaliste en U et bois clair avec un évier encastré, un placard à porte plane, plan de travail en marbre, une crédence blanche, une crédence en dalle de pierre, parquet clair, îlot, un sol marron, un plan de travail blanc et un plafond en bois.
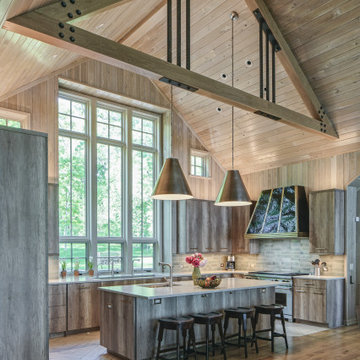
The design team with Janie Petkus of Janie Petkus Interiors, Cyrus Rivetna of Rivetna Architects, and Gail Drury of Drury Design all worked together to design an inviting and luxurious destination for an entire family to gather all year round. Key design features addressed in this remodel included highlighting beautiful views of the Lake, brightening up the space, and modernizing the design to fit the needs of the family that loves to entertain
The home is filled with lots of adults and kids regularly and the kitchen needed to function well for multi cooks as well large family gatherings. Therefore multi-work areas and large expanses of countertop space for buffets were a must. These design ideas paired with lots of seating at the island and the oversized table gave enough room for everyone.
A multimetal hood with an antique patina was included to add an element of WOW to the space. A large multi-burner stove, two large sinks, two dishwashers, and three waste receptacles were strategically located in multiple locations so multiple family members could use the space simultaneously. An area off to the side in the family room that was designated as a desk area was multi-purposed to function as a buffet area for the large family dinners.

Kitchen looking toward dining/living space.
Aménagement d'une cuisine ouverte moderne en L et bois clair de taille moyenne avec un placard à porte plane, un plan de travail en granite, îlot, plan de travail noir, un évier encastré, un électroménager en acier inoxydable, un sol en carrelage de porcelaine, un sol gris, un plafond en bois, une crédence verte et une crédence en carreau de verre.
Aménagement d'une cuisine ouverte moderne en L et bois clair de taille moyenne avec un placard à porte plane, un plan de travail en granite, îlot, plan de travail noir, un évier encastré, un électroménager en acier inoxydable, un sol en carrelage de porcelaine, un sol gris, un plafond en bois, une crédence verte et une crédence en carreau de verre.

This 1960s home was in original condition and badly in need of some functional and cosmetic updates. We opened up the great room into an open concept space, converted the half bathroom downstairs into a full bath, and updated finishes all throughout with finishes that felt period-appropriate and reflective of the owner's Asian heritage.

Midcentury modern kitchen remodel fitted with IKEA cabinet boxes customized with white oak cabinet doors and drawers. Custom ceiling mounted hanging shelves offer an attractive alternative to traditional upper cabinets, and keep the space feeling open and airy. Green porcelain subway tiles create a beautiful watercolor effect and a stunning backdrop for this kitchen.
Mid-sized 1960s galley vinyl floor and beige floor eat-in kitchen photo in San Diego with an undermount sink, flat-panel cabinets, light wood cabinets, quartz countertops, green backsplash, porcelain backsplash, stainless steel appliances, no island and white countertops
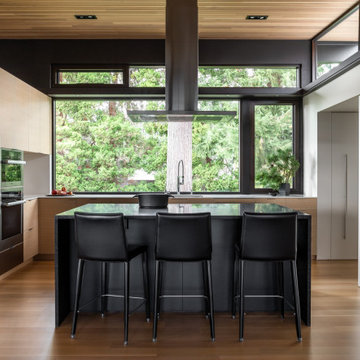
Cette photo montre une cuisine ouverte tendance en L et bois clair avec un évier encastré, un placard à porte plane, une crédence blanche, un électroménager en acier inoxydable, un sol en bois brun, îlot, un plan de travail blanc et un plafond en bois.
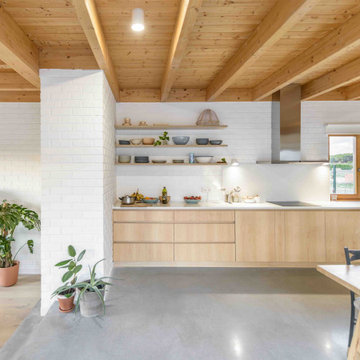
Idée de décoration pour une grande cuisine américaine linéaire design en bois clair avec un évier intégré, un placard à porte plane, une crédence blanche, une crédence en brique, un électroménager en acier inoxydable, un sol gris, un plan de travail blanc, un plafond en bois et fenêtre au-dessus de l'évier.
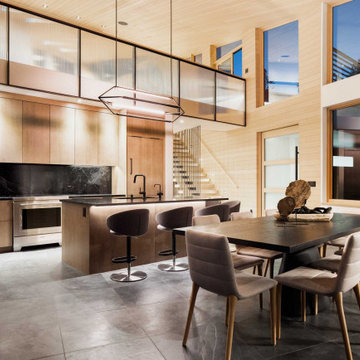
Winner: Platinum Award for Best in America Living Awards 2023. Atop a mountain peak, nearly two miles above sea level, sits a pair of non-identical, yet related, twins. Inspired by intersecting jagged peaks, these unique homes feature soft dark colors, rich textural exterior stone, and patinaed Shou SugiBan siding, allowing them to integrate quietly into the surrounding landscape, and to visually complete the natural ridgeline. Despite their smaller size, these homes are richly appointed with amazing, organically inspired contemporary details that work to seamlessly blend their interior and exterior living spaces. The simple, yet elegant interior palette includes slate floors, T&G ash ceilings and walls, ribbed glass handrails, and stone or oxidized metal fireplace surrounds.
Idées déco de cuisines en bois clair avec un plafond en bois
2