Idées déco de cuisines en bois clair avec un plafond en papier peint
Trier par :
Budget
Trier par:Populaires du jour
41 - 60 sur 214 photos
1 sur 3
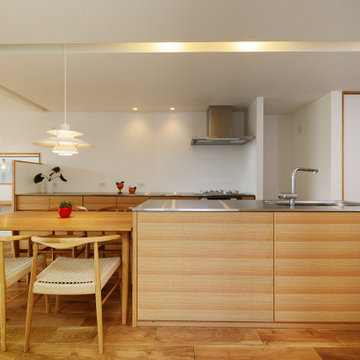
シンクと作業台がアイランド型に配置されたキッチンです。
皆で作業台を囲みながらご飯の準備をすることができます。
コンロは背面のキッチンに面して設けられているため、小さなお子様も安心して作業台の近くによ寄ることができます。
Inspiration pour une cuisine parallèle minimaliste en bois clair avec un placard à porte affleurante, un plan de travail en inox, parquet clair, îlot et un plafond en papier peint.
Inspiration pour une cuisine parallèle minimaliste en bois clair avec un placard à porte affleurante, un plan de travail en inox, parquet clair, îlot et un plafond en papier peint.
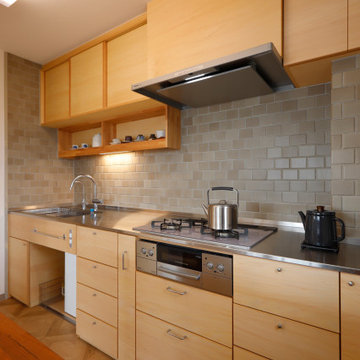
温かみのある木のオーダーキッチン。収納も充実していてすっきり。お気に入りのコーヒーカップはオープン棚に飾りながら収納しています。
Aménagement d'une cuisine américaine linéaire scandinave en bois clair avec un évier intégré, un plan de travail en inox, un électroménager en acier inoxydable, îlot, un sol beige, un plan de travail beige et un plafond en papier peint.
Aménagement d'une cuisine américaine linéaire scandinave en bois clair avec un évier intégré, un plan de travail en inox, un électroménager en acier inoxydable, îlot, un sol beige, un plan de travail beige et un plafond en papier peint.
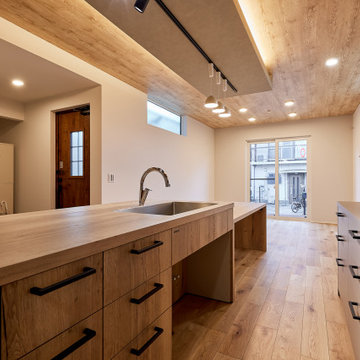
Aménagement d'une cuisine ouverte linéaire en bois clair avec un plan de travail en bois, un sol en contreplaqué, îlot et un plafond en papier peint.
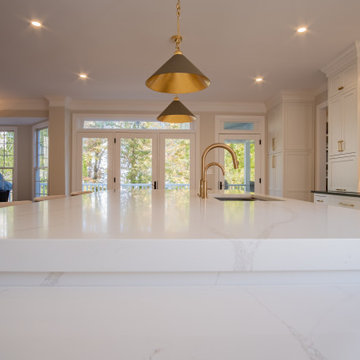
Main Line Kitchen Design’s unique business model allows our customers to work with the most experienced designers and get the most competitive kitchen cabinet pricing..
.
How can Main Line Kitchen Design offer both the best kitchen designs along with the most competitive kitchen cabinet pricing? Our expert kitchen designers meet customers by appointment only in our offices, instead of a large showroom open to the general public. We display the cabinet lines we sell under glass countertops so customers can see how our cabinetry is constructed. Customers can view hundreds of sample doors and and sample finishes and see 3d renderings of their future kitchen on flat screen TV’s. But we do not waste our time or our customers money on showroom extras that are not essential. Nor are we available to assist people who want to stop in and browse. We pass our savings onto our customers and concentrate on what matters most. Designing great kitchens!
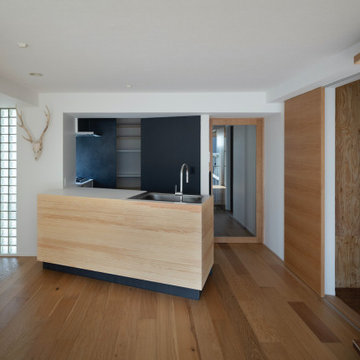
Idées déco pour une cuisine ouverte scandinave en L et bois clair avec un évier encastré, un placard à porte plane, un plan de travail en surface solide, une crédence blanche, un électroménager blanc, un sol en vinyl, îlot, un sol noir, un plan de travail blanc et un plafond en papier peint.
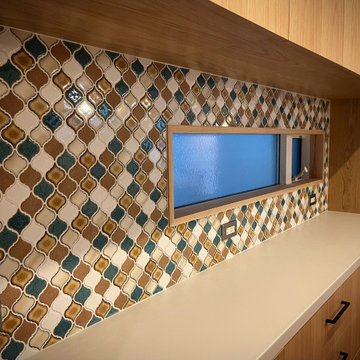
Inspiration pour une cuisine ouverte linéaire en bois clair avec un évier intégré, une crédence blanche, une crédence en mosaïque, un électroménager blanc, parquet clair, une péninsule, un sol beige, un plan de travail blanc et un plafond en papier peint.
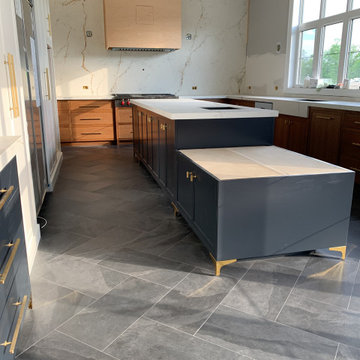
Inset face frame kitchen cabinets
Cette image montre une grande cuisine ouverte encastrable minimaliste en U et bois clair avec un évier encastré, un placard à porte shaker, un plan de travail en quartz modifié, une crédence beige, une crédence en carreau de porcelaine, un sol en carrelage de céramique, îlot, un sol noir, un plan de travail beige et un plafond en papier peint.
Cette image montre une grande cuisine ouverte encastrable minimaliste en U et bois clair avec un évier encastré, un placard à porte shaker, un plan de travail en quartz modifié, une crédence beige, une crédence en carreau de porcelaine, un sol en carrelage de céramique, îlot, un sol noir, un plan de travail beige et un plafond en papier peint.
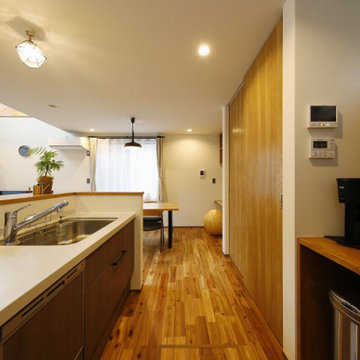
キッチンの背面には造作の棚の他、引き戸で大容量の収納力があるパントリーを設置。食品から日用品まで、たっぷりと収納できます。
Idée de décoration pour une cuisine ouverte linéaire champêtre en bois clair de taille moyenne avec un évier encastré, un placard sans porte, un plan de travail en surface solide, une crédence blanche, un électroménager de couleur, un sol en bois brun, îlot, un sol marron, un plan de travail beige et un plafond en papier peint.
Idée de décoration pour une cuisine ouverte linéaire champêtre en bois clair de taille moyenne avec un évier encastré, un placard sans porte, un plan de travail en surface solide, une crédence blanche, un électroménager de couleur, un sol en bois brun, îlot, un sol marron, un plan de travail beige et un plafond en papier peint.
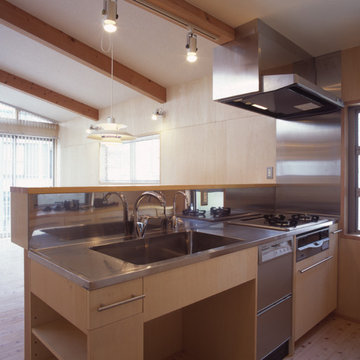
オリジナル製作のキッチン ステンレスワークトップ
Exemple d'une cuisine ouverte parallèle en bois clair de taille moyenne avec un évier intégré, un placard à porte plane, un plan de travail en inox, une crédence métallisée, un électroménager en acier inoxydable, parquet clair, un sol beige, un plan de travail beige et un plafond en papier peint.
Exemple d'une cuisine ouverte parallèle en bois clair de taille moyenne avec un évier intégré, un placard à porte plane, un plan de travail en inox, une crédence métallisée, un électroménager en acier inoxydable, parquet clair, un sol beige, un plan de travail beige et un plafond en papier peint.
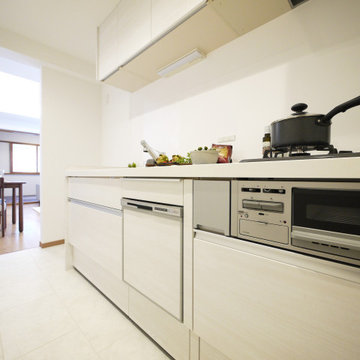
独立タイプのキッチン。
Idées déco pour une cuisine linéaire moderne en bois clair fermée avec un sol en carrelage de céramique, îlot, un sol blanc, un plan de travail blanc et un plafond en papier peint.
Idées déco pour une cuisine linéaire moderne en bois clair fermée avec un sol en carrelage de céramique, îlot, un sol blanc, un plan de travail blanc et un plafond en papier peint.
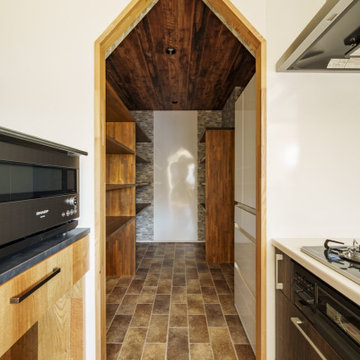
みんながつどえる広々としたリビングにしたい。
キッチンから見渡せるような配置にしたい。
広いパントリーに大きい冷凍庫は必須。
大空間を演出する吹抜けから空をみる。
1階はナラ、2階はカエデのフローリング。
家族みんなで動線を考え、快適な間取りに。
沢山の理想を詰め込み、たったひとつ建築計画を考えました。
そして、家族の想いがまたひとつカタチになりました。
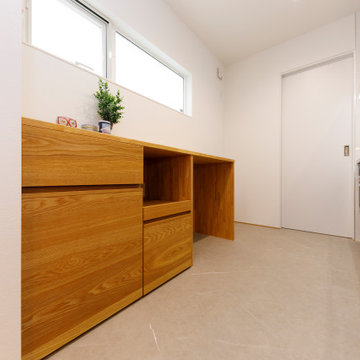
内外ともにホワイトが印象的なシンプルなお家は、どんなインテリアでも映えるコーディネートを楽しむ空間になっている。
Idée de décoration pour une cuisine ouverte linéaire en bois clair avec un évier intégré, un placard à porte plane, un plan de travail en inox, îlot et un plafond en papier peint.
Idée de décoration pour une cuisine ouverte linéaire en bois clair avec un évier intégré, un placard à porte plane, un plan de travail en inox, îlot et un plafond en papier peint.
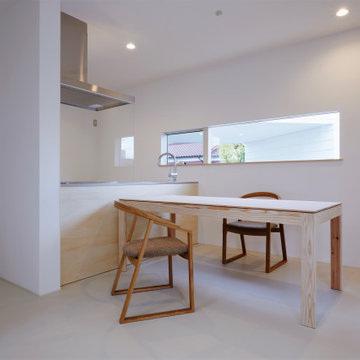
解体建設業を営む企業のオフィスです。
photos by Katsumi Simada
Aménagement d'une petite cuisine américaine linéaire scandinave en bois clair avec un évier encastré, un placard à porte plane, un plan de travail en inox, une crédence blanche, un sol en vinyl, une péninsule, un sol beige et un plafond en papier peint.
Aménagement d'une petite cuisine américaine linéaire scandinave en bois clair avec un évier encastré, un placard à porte plane, un plan de travail en inox, une crédence blanche, un sol en vinyl, une péninsule, un sol beige et un plafond en papier peint.
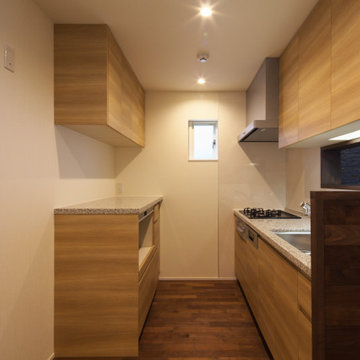
収納をしっかりと確保しながらリビングダイニングの様子も見れる対面キッチン
Idée de décoration pour une cuisine linéaire en bois clair avec un évier encastré, un plan de travail en surface solide, parquet foncé et un plafond en papier peint.
Idée de décoration pour une cuisine linéaire en bois clair avec un évier encastré, un plan de travail en surface solide, parquet foncé et un plafond en papier peint.
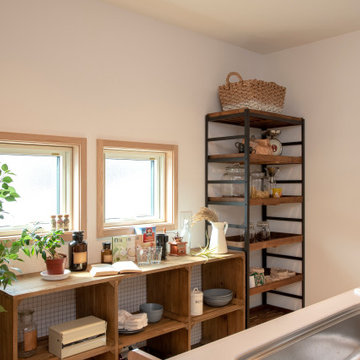
開放感のある対面キッチン。
料理をしながら家族との会話を楽しめる対面キッチンを採用。小さなお子様を見守りながら家事ができるので安心です。
Cette photo montre une cuisine ouverte linéaire en bois clair de taille moyenne avec un placard à porte plane, un plan de travail en surface solide, une crédence beige, un électroménager en acier inoxydable, parquet clair, une péninsule, un sol beige, un plan de travail beige, un plafond en papier peint et papier peint.
Cette photo montre une cuisine ouverte linéaire en bois clair de taille moyenne avec un placard à porte plane, un plan de travail en surface solide, une crédence beige, un électroménager en acier inoxydable, parquet clair, une péninsule, un sol beige, un plan de travail beige, un plafond en papier peint et papier peint.
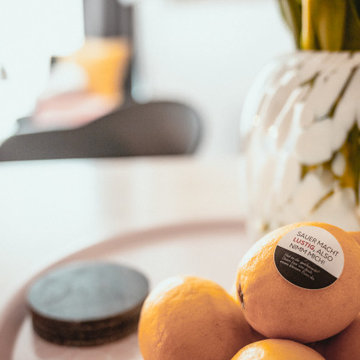
Urlaub machen wie zu Hause - oder doch mal ganz anders? Dieses Airbnb Appartement war mehr als in die Jahre gekommen und wir haben uns der Herausforderung angenommen, es in einen absoluten Wohlfühlort zu verwandeln. Einen Raumteiler für mehr Privatsphäre, neue Küchenmöbel für den urbanen City-Look und nette Aufmerksamkeiten für die Gäste, haben diese langweilige Appartement in eine absolute Lieblingsunterkunft in Top-Lage verwandelt. Und das es nun immer ausgebucht ist, spricht für sich oder?
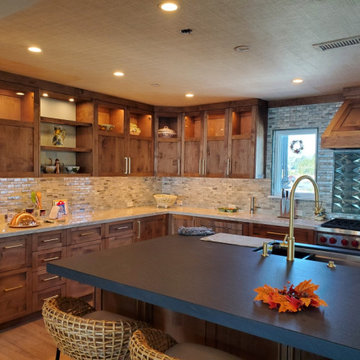
Réalisation d'une grande cuisine américaine parallèle tradition en bois clair avec un placard à porte shaker, un plan de travail en granite, une crédence métallisée, une crédence en carreau de verre, un électroménager en acier inoxydable, parquet clair, îlot, un sol marron, plan de travail noir et un plafond en papier peint.
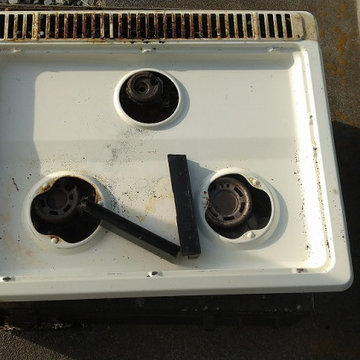
Cette image montre une petite cuisine ouverte linéaire minimaliste en bois clair avec un évier 1 bac, un placard sans porte, un plan de travail en inox, une crédence en carreau de porcelaine, un électroménager noir, un sol en contreplaqué, un sol marron, un plan de travail gris et un plafond en papier peint.
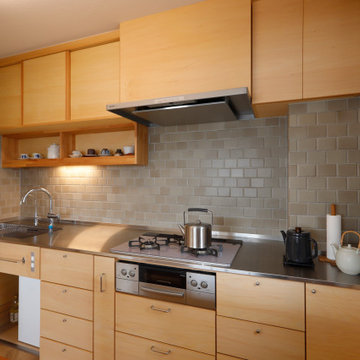
収納するものや使う人の使い勝手に合わせてつくることができるオーダーキッチン。毎日の料理や洗い物がスムーズでらくです。
Inspiration pour une cuisine américaine linéaire nordique en bois clair avec un évier intégré, un plan de travail en inox, un électroménager en acier inoxydable, îlot, un sol beige, un plan de travail beige et un plafond en papier peint.
Inspiration pour une cuisine américaine linéaire nordique en bois clair avec un évier intégré, un plan de travail en inox, un électroménager en acier inoxydable, îlot, un sol beige, un plan de travail beige et un plafond en papier peint.
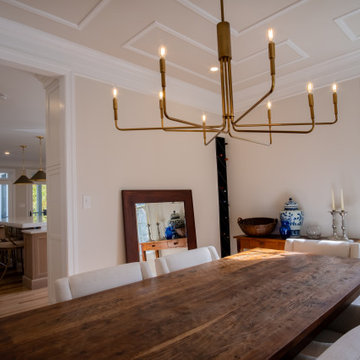
Main Line Kitchen Design’s unique business model allows our customers to work with the most experienced designers and get the most competitive kitchen cabinet pricing..
.
How can Main Line Kitchen Design offer both the best kitchen designs along with the most competitive kitchen cabinet pricing? Our expert kitchen designers meet customers by appointment only in our offices, instead of a large showroom open to the general public. We display the cabinet lines we sell under glass countertops so customers can see how our cabinetry is constructed. Customers can view hundreds of sample doors and and sample finishes and see 3d renderings of their future kitchen on flat screen TV’s. But we do not waste our time or our customers money on showroom extras that are not essential. Nor are we available to assist people who want to stop in and browse. We pass our savings onto our customers and concentrate on what matters most. Designing great kitchens!
Idées déco de cuisines en bois clair avec un plafond en papier peint
3