Idées déco de cuisines en bois clair avec un plafond en papier peint
Trier par :
Budget
Trier par:Populaires du jour
101 - 120 sur 214 photos
1 sur 3
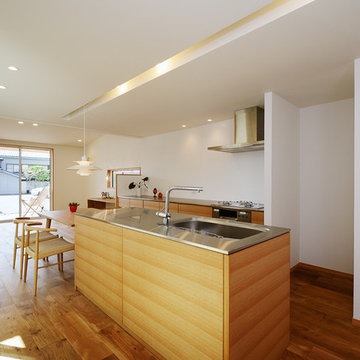
リビングとダイニングは一繋がりのプランとしながらも、天井高さにリズムをつけることで緩く仕切りました。
ご家族が1日で1番長い時間過ごすリビングは、大きな開口によって広い空間に感じられ、外からの光が部屋を明るくし、ダイニングやPCスペースにある窓と組み合わせれば部屋の換気もスムーズに、と、過ごしやすい空間になるよう工夫しました。
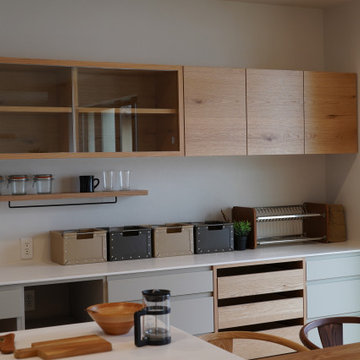
Inspiration pour une cuisine ouverte parallèle en bois clair avec un évier encastré, un plan de travail en surface solide, une crédence blanche, un sol en bois brun, îlot, un plan de travail blanc et un plafond en papier peint.
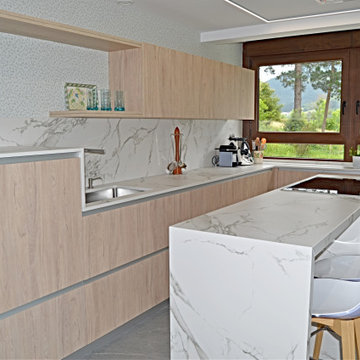
Aménagement d'une cuisine américaine encastrable et blanche et bois scandinave en L et bois clair de taille moyenne avec un évier encastré, un placard à porte plane, plan de travail en marbre, une crédence blanche, une crédence en granite, un sol en carrelage de porcelaine, îlot, un sol gris, un plan de travail blanc et un plafond en papier peint.
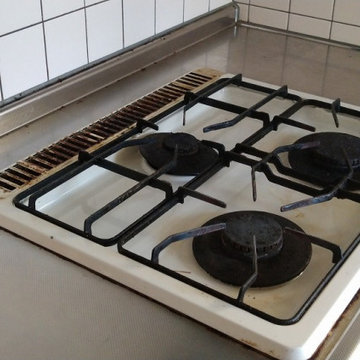
Aménagement d'une petite cuisine ouverte linéaire moderne en bois clair avec un évier 1 bac, un placard sans porte, un plan de travail en inox, une crédence en carreau de porcelaine, un électroménager noir, un sol en contreplaqué, un sol marron, un plan de travail gris et un plafond en papier peint.
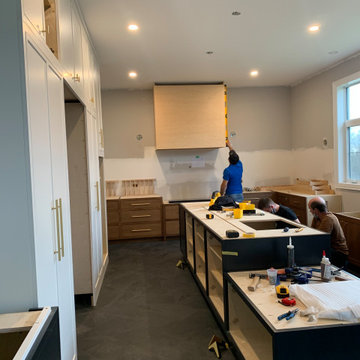
Inset face frame kitchen cabinets
Idée de décoration pour une grande cuisine ouverte encastrable minimaliste en U et bois clair avec un évier encastré, un placard à porte shaker, un plan de travail en quartz modifié, une crédence beige, une crédence en carreau de porcelaine, un sol en carrelage de céramique, îlot, un sol noir, un plan de travail beige et un plafond en papier peint.
Idée de décoration pour une grande cuisine ouverte encastrable minimaliste en U et bois clair avec un évier encastré, un placard à porte shaker, un plan de travail en quartz modifié, une crédence beige, une crédence en carreau de porcelaine, un sol en carrelage de céramique, îlot, un sol noir, un plan de travail beige et un plafond en papier peint.
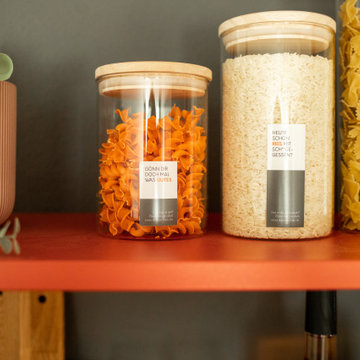
Urlaub machen wie zu Hause - oder doch mal ganz anders? Dieses Airbnb Appartement war mehr als in die Jahre gekommen und wir haben uns der Herausforderung angenommen, es in einen absoluten Wohlfühlort zu verwandeln. Einen Raumteiler für mehr Privatsphäre, neue Küchenmöbel für den urbanen City-Look und nette Aufmerksamkeiten für die Gäste, haben diese langweilige Appartement in eine absolute Lieblingsunterkunft in Top-Lage verwandelt. Und das es nun immer ausgebucht ist, spricht für sich oder?
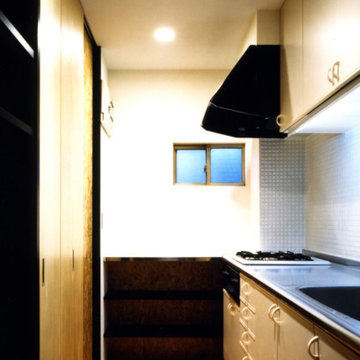
キッチン内観。来訪者が多いことを想定して、収納は、合板引き戸で閉鎖式とした
Idées déco pour une petite cuisine linéaire contemporaine en bois clair fermée avec un sol en bois brun, un sol marron, un plafond en papier peint, un évier intégré, un placard à porte plane, un plan de travail en inox, une crédence blanche, une crédence en céramique, un électroménager blanc, aucun îlot et un plan de travail gris.
Idées déco pour une petite cuisine linéaire contemporaine en bois clair fermée avec un sol en bois brun, un sol marron, un plafond en papier peint, un évier intégré, un placard à porte plane, un plan de travail en inox, une crédence blanche, une crédence en céramique, un électroménager blanc, aucun îlot et un plan de travail gris.
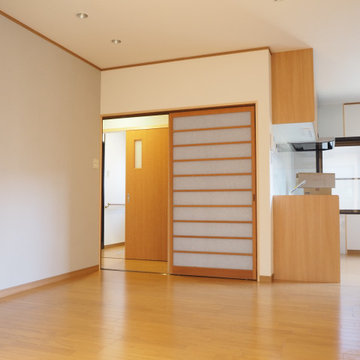
Idée de décoration pour une cuisine minimaliste en bois clair avec un plan de travail en inox, une crédence blanche, un électroménager en acier inoxydable, un sol en contreplaqué et un plafond en papier peint.
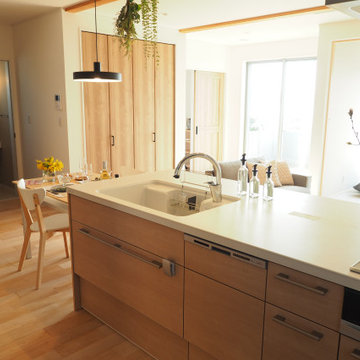
キッチンとダイニングテーブルを繋げ、温かいお料理を食卓に出すことが可能。キッチンの素材、色、床の色、梁の色を同系色にし、一体感を出しました。
Réalisation d'une cuisine ouverte parallèle minimaliste en bois clair de taille moyenne avec un placard à porte affleurante, une crédence beige, un électroménager de couleur, parquet clair, îlot, un sol beige, un plan de travail beige et un plafond en papier peint.
Réalisation d'une cuisine ouverte parallèle minimaliste en bois clair de taille moyenne avec un placard à porte affleurante, une crédence beige, un électroménager de couleur, parquet clair, îlot, un sol beige, un plan de travail beige et un plafond en papier peint.

Exemple d'une cuisine ouverte linéaire moderne en bois clair avec un évier intégré, un plan de travail en surface solide, une crédence blanche, un sol en vinyl, un sol gris, un plan de travail blanc et un plafond en papier peint.
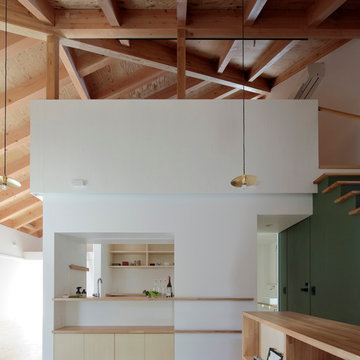
撮影 鳥村鋼一
Exemple d'une cuisine ouverte linéaire moderne en bois clair avec un évier intégré, un placard sans porte, un plan de travail en inox, une crédence blanche, un électroménager en acier inoxydable, parquet clair, 2 îlots, un sol beige, un plan de travail beige et un plafond en papier peint.
Exemple d'une cuisine ouverte linéaire moderne en bois clair avec un évier intégré, un placard sans porte, un plan de travail en inox, une crédence blanche, un électroménager en acier inoxydable, parquet clair, 2 îlots, un sol beige, un plan de travail beige et un plafond en papier peint.
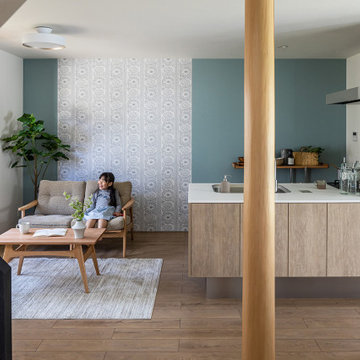
Cette photo montre une cuisine ouverte linéaire moderne en bois clair de taille moyenne avec un évier encastré, un placard à porte affleurante, un plan de travail en surface solide, une crédence blanche, un électroménager noir, un sol en contreplaqué, îlot, un sol beige, un plan de travail blanc, un plafond en papier peint et papier peint.
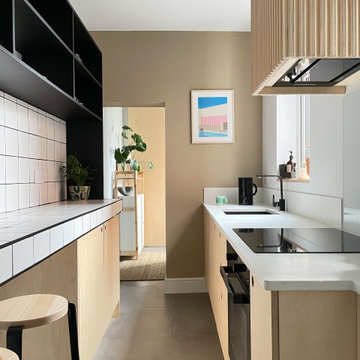
Cette image montre une petite cuisine parallèle nordique en bois clair fermée avec un évier encastré, un placard à porte plane, un plan de travail en surface solide, une crédence en feuille de verre, un électroménager noir, un sol en carrelage de porcelaine, aucun îlot, un sol gris, un plan de travail blanc et un plafond en papier peint.
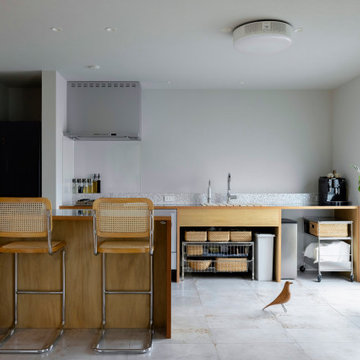
住み継いだ家
本計画は、築32年の古家のリノベーションの計画です。
昔ながらの住宅のため、脱衣室がなく、田の字型に区切られた住宅でした。
1F部分は、スケルトン状態とし、水廻りの大きな改修を行いました。
既存の和室部を改修し、キッチンスペースにリノベーションしました。
キッチンは壁掛けとし、アイランドカウンターを設け趣味である料理などを楽しめるスペースとしました。
洋室だった部分をリビングスペースに変更し、LDKの一体となったスペースを確保しました。
リビングスペースは、6畳のスペースだったため、造作でベンチを設けて狭さを解消しました。
もともとダイニングであったスペースの一角には、寝室スペースを設け
ほとんどの生活スペースを1Fで完結できる間取りとしました。
また、猫との生活も想定されていましたので、ペットの性格にも配慮した計画としました。
内部のデザインは、合板やアイアン、アンティークな床タイルなどを仕様し、新しさの中にもなつかしさのある落ち着いた空間となっています。
断熱材から改修された空間は、機能性もデザイン性にも配慮された、居心地の良い空間となっています。
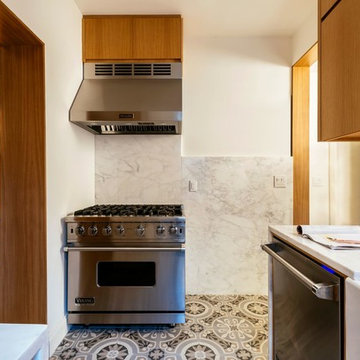
The kitchen — the literal and figurative — epicenter of the space was clad in stained oak custom cabinetry and a white veined marble. We sourced encaustic tile for both bathrooms and kitchen floors to channel the aforementioned Mediterranean-inspired aesthetic that exudes both modernism and tradition.
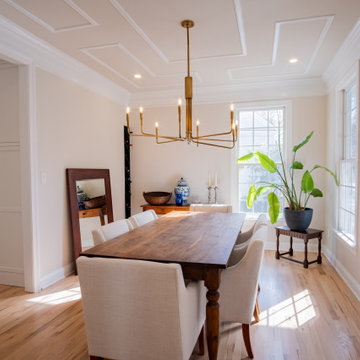
Main Line Kitchen Design’s unique business model allows our customers to work with the most experienced designers and get the most competitive kitchen cabinet pricing..
.
How can Main Line Kitchen Design offer both the best kitchen designs along with the most competitive kitchen cabinet pricing? Our expert kitchen designers meet customers by appointment only in our offices, instead of a large showroom open to the general public. We display the cabinet lines we sell under glass countertops so customers can see how our cabinetry is constructed. Customers can view hundreds of sample doors and and sample finishes and see 3d renderings of their future kitchen on flat screen TV’s. But we do not waste our time or our customers money on showroom extras that are not essential. Nor are we available to assist people who want to stop in and browse. We pass our savings onto our customers and concentrate on what matters most. Designing great kitchens!
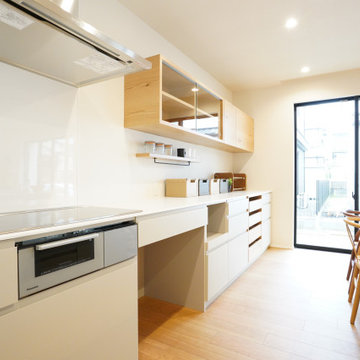
Idées déco pour une cuisine ouverte parallèle en bois clair avec un évier encastré, un plan de travail en surface solide, une crédence blanche, un sol en bois brun, îlot, un plan de travail blanc et un plafond en papier peint.
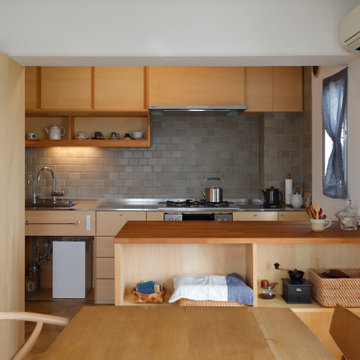
古いキッチンを撤去して、新しくオーダーキッチンを設置しました。雰囲気も使い勝手もとても良くなり、キッチンに立つと気分が上がります。
Cette photo montre une cuisine américaine linéaire scandinave en bois clair avec un évier intégré, un plan de travail en inox, un électroménager en acier inoxydable, îlot, un sol beige, un plan de travail beige et un plafond en papier peint.
Cette photo montre une cuisine américaine linéaire scandinave en bois clair avec un évier intégré, un plan de travail en inox, un électroménager en acier inoxydable, îlot, un sol beige, un plan de travail beige et un plafond en papier peint.
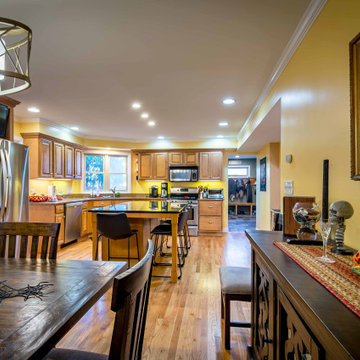
Cette photo montre une cuisine américaine chic en L et bois clair de taille moyenne avec un évier posé, un placard à porte plane, un plan de travail en granite, une crédence grise, une crédence en marbre, un électroménager en acier inoxydable, tomettes au sol, 2 îlots, un sol marron, un plan de travail gris et un plafond en papier peint.
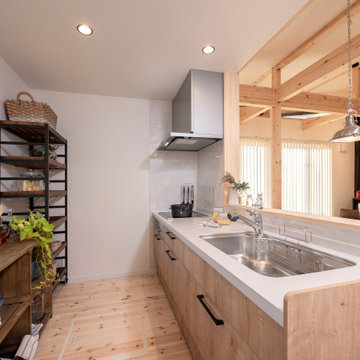
開放感のある対面キッチン。
料理をしながら家族との会話を楽しめる対面キッチンを採用。小さなお子様を見守りながら家事ができるので安心です。
Cette image montre une cuisine ouverte linéaire en bois clair de taille moyenne avec un placard à porte plane, un plan de travail en surface solide, une crédence beige, un électroménager en acier inoxydable, parquet clair, une péninsule, un sol beige, un plan de travail beige, un plafond en papier peint et papier peint.
Cette image montre une cuisine ouverte linéaire en bois clair de taille moyenne avec un placard à porte plane, un plan de travail en surface solide, une crédence beige, un électroménager en acier inoxydable, parquet clair, une péninsule, un sol beige, un plan de travail beige, un plafond en papier peint et papier peint.
Idées déco de cuisines en bois clair avec un plafond en papier peint
6