Idées déco de cuisines en bois clair avec un plan de travail en granite
Trier par :
Budget
Trier par:Populaires du jour
121 - 140 sur 22 439 photos
1 sur 3
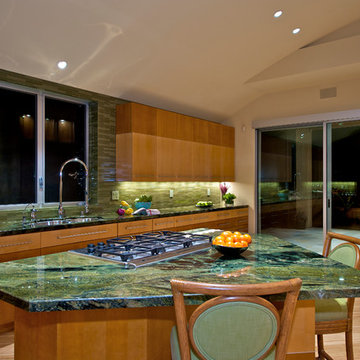
Idées déco pour une cuisine moderne en bois clair avec un évier 2 bacs, un placard à porte plane, une crédence verte, une crédence en carreau de verre, un électroménager en acier inoxydable, un plan de travail en granite, parquet clair, îlot et un plan de travail vert.
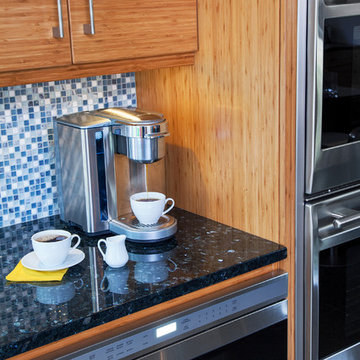
A microwave drawer leaves counter space for a coffee bar.
Tre Dunham with Fine Focus Photography
Idées déco pour une grande cuisine parallèle moderne en bois clair fermée avec un placard à porte plane, un plan de travail en granite, une crédence bleue, une crédence en mosaïque, un électroménager en acier inoxydable, un sol en ardoise et îlot.
Idées déco pour une grande cuisine parallèle moderne en bois clair fermée avec un placard à porte plane, un plan de travail en granite, une crédence bleue, une crédence en mosaïque, un électroménager en acier inoxydable, un sol en ardoise et îlot.
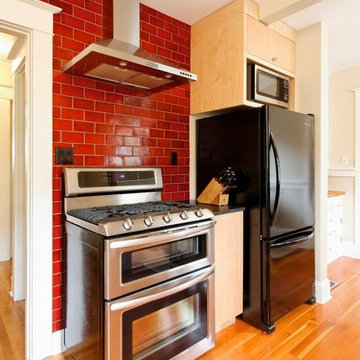
Campari-red tile adds a dash of boldness to the kitchen.
Photo: Matt Niebuhr
Inspiration pour une cuisine américaine minimaliste en L et bois clair avec un électroménager noir, un plan de travail en granite, une crédence en céramique, un placard à porte plane et une crédence rouge.
Inspiration pour une cuisine américaine minimaliste en L et bois clair avec un électroménager noir, un plan de travail en granite, une crédence en céramique, un placard à porte plane et une crédence rouge.
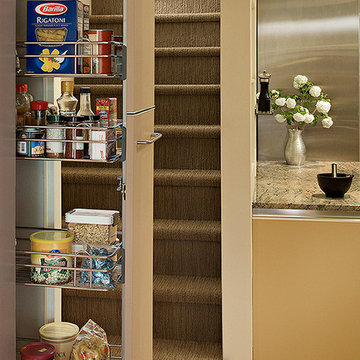
Full height pull out pantry provides 24" deep storage with access from both sides. Photo by Sam Van Fleet
Idées déco pour une cuisine contemporaine en bois clair avec un placard à porte plane et un plan de travail en granite.
Idées déco pour une cuisine contemporaine en bois clair avec un placard à porte plane et un plan de travail en granite.
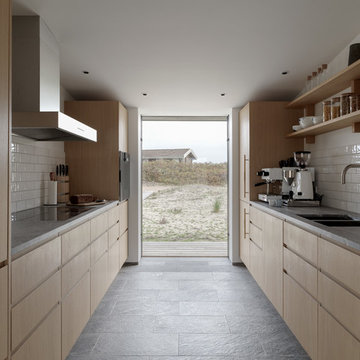
Cette photo montre une cuisine ouverte parallèle scandinave en bois clair de taille moyenne avec un évier posé, un placard à porte plane, un plan de travail en granite, une crédence blanche, une crédence en carreau de porcelaine, un électroménager en acier inoxydable, un sol en carrelage de porcelaine, aucun îlot, un sol gris et un plan de travail gris.
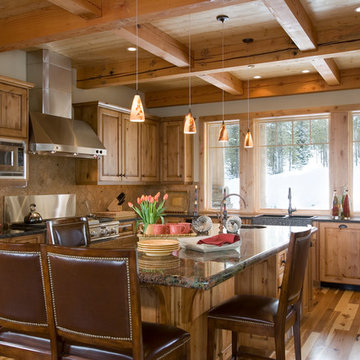
With enormous rectangular beams and round log posts, the Spanish Peaks House is a spectacular study in contrasts. Even the exterior—with horizontal log slab siding and vertical wood paneling—mixes textures and styles beautifully. An outdoor rock fireplace, built-in stone grill and ample seating enable the owners to make the most of the mountain-top setting.
Inside, the owners relied on Blue Ribbon Builders to capture the natural feel of the home’s surroundings. A massive boulder makes up the hearth in the great room, and provides ideal fireside seating. A custom-made stone replica of Lone Peak is the backsplash in a distinctive powder room; and a giant slab of granite adds the finishing touch to the home’s enviable wood, tile and granite kitchen. In the daylight basement, brushed concrete flooring adds both texture and durability.
Roger Wade
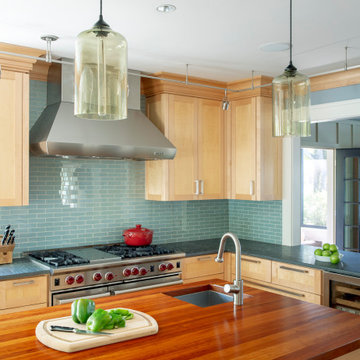
TEAM
Architect: LDa Architecture & Interiors
Interior Design: LDa Architecture & Interiors
Photographer: Sean Litchfield Photography
Idées déco pour une cuisine américaine classique en L et bois clair de taille moyenne avec un placard avec porte à panneau encastré, un plan de travail en granite, îlot, un évier 1 bac, une crédence bleue, une crédence en carreau de verre, un électroménager en acier inoxydable, parquet clair et plan de travail noir.
Idées déco pour une cuisine américaine classique en L et bois clair de taille moyenne avec un placard avec porte à panneau encastré, un plan de travail en granite, îlot, un évier 1 bac, une crédence bleue, une crédence en carreau de verre, un électroménager en acier inoxydable, parquet clair et plan de travail noir.
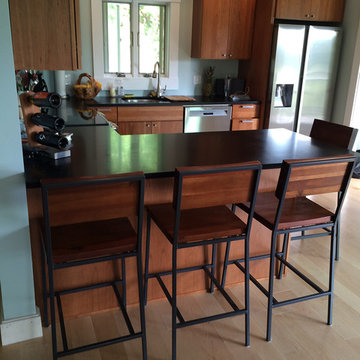
Aménagement d'une cuisine américaine contemporaine en L et bois clair de taille moyenne avec un évier encastré, un placard à porte plane, un plan de travail en granite, un électroménager en acier inoxydable, parquet clair, une péninsule, un sol beige et plan de travail noir.
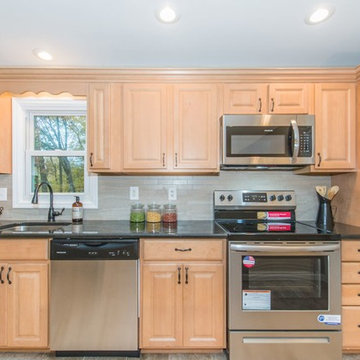
Inspiration pour une petite cuisine parallèle traditionnelle en bois clair avec un évier posé, un placard avec porte à panneau surélevé, un plan de travail en granite, une crédence grise, une crédence en céramique, un électroménager en acier inoxydable, un sol en carrelage de céramique et un sol beige.
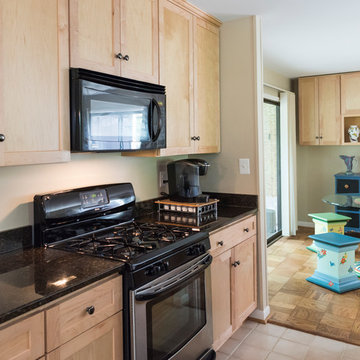
Cette image montre une petite cuisine américaine parallèle traditionnelle en bois clair avec un évier encastré, un placard à porte plane, un plan de travail en granite, une crédence noire, un électroménager en acier inoxydable, un sol en carrelage de porcelaine et aucun îlot.

Our client planned to spend more time in this home and wanted to increase its livability. The project was complicated by the strata-specified deadline for exterior work, the logistics of working in an occupied strata complex, and the need to minimize the impact on surrounding neighbours.
By reducing the deck space, removing the hot tub, and moving out the dining room wall, we were able to add important livable space inside. Our homeowners were thrilled to have a larger kitchen. The additional 500 square feet of living space integrated seamlessly into the existing architecture.
This award-winning home features reclaimed fir flooring (from the Stanley Park storm), and wood-cased sliding doors in the dining room, that allow full access to the outdoor balcony with its exquisite views.
Green building products and processes were used extensively throughout the renovation, which resulted in a modern, highly-efficient, and beautiful home.
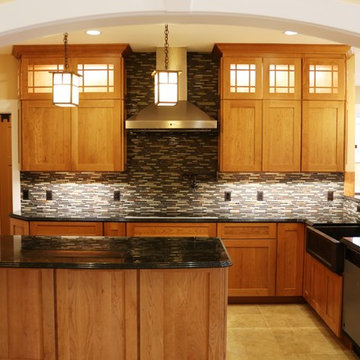
Kitchen with cherry cabinets, copper farm sink, LED lighting, Granite Counters, Ceramic Backsplash, Pot filler, magnetic induction cooktop
Aménagement d'une grande cuisine américaine craftsman en L et bois clair avec un évier de ferme, un placard à porte shaker, un plan de travail en granite, une crédence verte, une crédence en céramique, un électroménager en acier inoxydable, un sol en carrelage de céramique et îlot.
Aménagement d'une grande cuisine américaine craftsman en L et bois clair avec un évier de ferme, un placard à porte shaker, un plan de travail en granite, une crédence verte, une crédence en céramique, un électroménager en acier inoxydable, un sol en carrelage de céramique et îlot.

Réalisation d'une grande cuisine chalet en L et bois clair avec un évier encastré, un placard à porte shaker, une crédence verte, un électroménager en acier inoxydable, un sol en bois brun, îlot, un plan de travail en granite et une crédence en céramique.
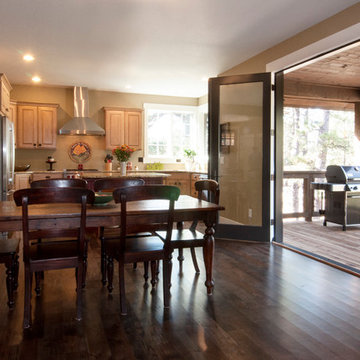
photography by Amy White at Timberline Creatives (timberlinecreatives.com)
Inspiration pour une cuisine ouverte traditionnelle en U et bois clair avec un placard avec porte à panneau surélevé, un plan de travail en granite, un électroménager en acier inoxydable, parquet foncé et îlot.
Inspiration pour une cuisine ouverte traditionnelle en U et bois clair avec un placard avec porte à panneau surélevé, un plan de travail en granite, un électroménager en acier inoxydable, parquet foncé et îlot.
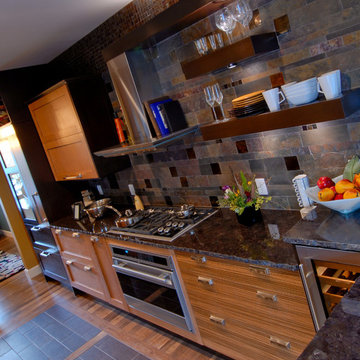
Inspiration pour une cuisine américaine parallèle et encastrable craftsman en bois clair de taille moyenne avec un évier 2 bacs, un placard avec porte à panneau encastré, un plan de travail en granite, une crédence grise, une crédence en carrelage de pierre, un sol en carrelage de céramique et une péninsule.
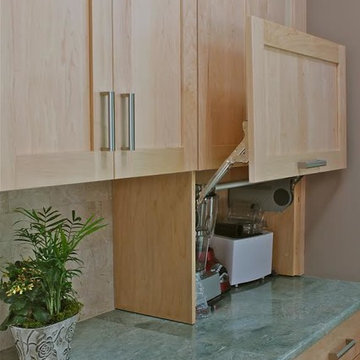
Hidden appliance storage in the kitchen
Cette photo montre une cuisine chic en L et bois clair fermée et de taille moyenne avec un évier encastré, un placard à porte shaker, un plan de travail en granite, une crédence beige, une crédence en carrelage de pierre, un électroménager en acier inoxydable, un sol en bois brun et îlot.
Cette photo montre une cuisine chic en L et bois clair fermée et de taille moyenne avec un évier encastré, un placard à porte shaker, un plan de travail en granite, une crédence beige, une crédence en carrelage de pierre, un électroménager en acier inoxydable, un sol en bois brun et îlot.
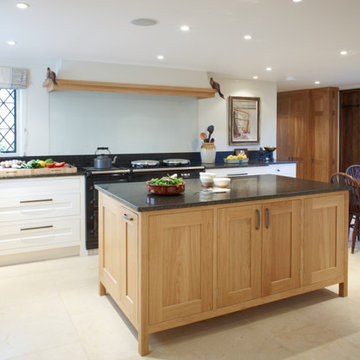
Exemple d'une grande cuisine américaine moderne en L et bois clair avec un évier 2 bacs, un placard à porte shaker, un plan de travail en granite, une crédence noire, une crédence en dalle de pierre, un électroménager en acier inoxydable, un sol en calcaire et îlot.
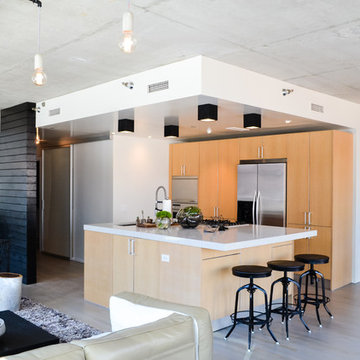
To give this condo a more prominent entry hallway, our team designed a large wooden paneled wall made of Brazilian plantation wood, that ran perpendicular to the front door. The paneled wall.
To further the uniqueness of this condo, we added a sophisticated wall divider in the middle of the living space, separating the living room from the home office. This divider acted as both a television stand, bookshelf, and fireplace.
The floors were given a creamy coconut stain, which was mixed and matched to form a perfect concoction of slate grays and sandy whites.
The kitchen, which is located just outside of the living room area, has an open-concept design. The kitchen features a large kitchen island with white countertops, stainless steel appliances, large wooden cabinets, and bar stools.
Project designed by Skokie renovation firm, Chi Renovation & Design. They serve the Chicagoland area, and it's surrounding suburbs, with an emphasis on the North Side and North Shore. You'll find their work from the Loop through Lincoln Park, Skokie, Evanston, Wilmette, and all of the way up to Lake Forest.
For more about Chi Renovation & Design, click here: https://www.chirenovation.com/
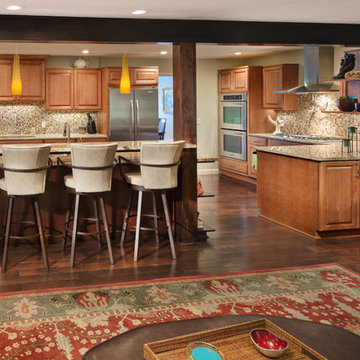
Architecture, Construction Management and Design by: Harmoni Designs, LLC.
Photographer: Scott Pease, Pease Photography
Aménagement d'une grande cuisine ouverte parallèle craftsman en bois clair avec un évier encastré, un placard avec porte à panneau surélevé, un plan de travail en granite, une crédence multicolore, une crédence en mosaïque, un électroménager en acier inoxydable, parquet foncé, îlot et un sol marron.
Aménagement d'une grande cuisine ouverte parallèle craftsman en bois clair avec un évier encastré, un placard avec porte à panneau surélevé, un plan de travail en granite, une crédence multicolore, une crédence en mosaïque, un électroménager en acier inoxydable, parquet foncé, îlot et un sol marron.
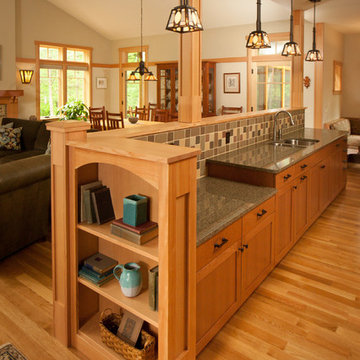
Idée de décoration pour une cuisine ouverte parallèle craftsman en bois clair de taille moyenne avec un évier 2 bacs, un placard à porte shaker, un plan de travail en granite, une crédence multicolore, une crédence en céramique, un électroménager en acier inoxydable, parquet clair et îlot.
Idées déco de cuisines en bois clair avec un plan de travail en granite
7