Idées déco de cuisines en bois clair avec un plan de travail en granite
Trier par :
Budget
Trier par:Populaires du jour
161 - 180 sur 22 439 photos
1 sur 3
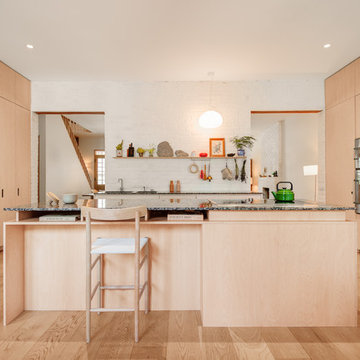
Arnaud Marthouret
Cette image montre une grande cuisine américaine encastrable design en U et bois clair avec un évier encastré, un placard à porte plane, un plan de travail en granite, une crédence blanche, parquet clair et îlot.
Cette image montre une grande cuisine américaine encastrable design en U et bois clair avec un évier encastré, un placard à porte plane, un plan de travail en granite, une crédence blanche, parquet clair et îlot.
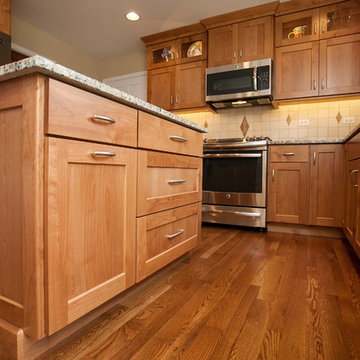
Storage galore! Lazy Susan occupies the corner to the right of the range. The island is home to the garbage/recycle center as well as deep drawers for storage.
She Sees Photograhy
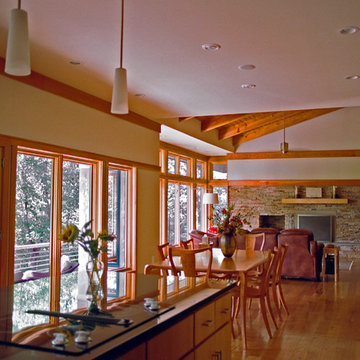
Daniel Wicke
Aménagement d'une grande cuisine contemporaine en bois clair avec parquet clair, un évier 2 bacs, un placard à porte vitrée, un plan de travail en granite, une crédence multicolore, une crédence en carreau de verre et un électroménager en acier inoxydable.
Aménagement d'une grande cuisine contemporaine en bois clair avec parquet clair, un évier 2 bacs, un placard à porte vitrée, un plan de travail en granite, une crédence multicolore, une crédence en carreau de verre et un électroménager en acier inoxydable.
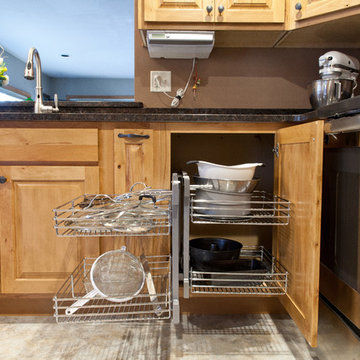
Irish Luck Productions Photography, Pete Boehm Construction, Hobbit Construction
Designer: Robert Carpenter
Traditional design meets the small space kitchen and a need for more storage in this 90+ year-old home. No cabinet space goes to waste with this blind corner pull-out.
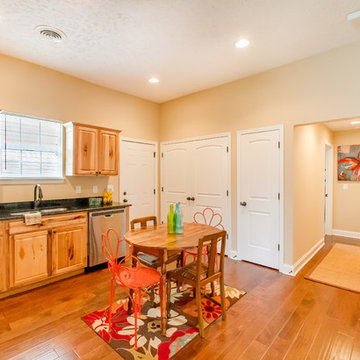
Audrey Spillman Photography
Cette photo montre une arrière-cuisine nature en bois clair de taille moyenne avec un évier encastré, un placard avec porte à panneau encastré, un plan de travail en granite, un électroménager en acier inoxydable et parquet foncé.
Cette photo montre une arrière-cuisine nature en bois clair de taille moyenne avec un évier encastré, un placard avec porte à panneau encastré, un plan de travail en granite, un électroménager en acier inoxydable et parquet foncé.
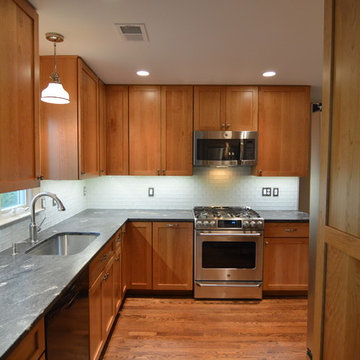
Kitchen remodel with shaker style cherry cabinetry with leathered counter top, slide in range, custom wine cubbies, lazy susan, double trash pull out and glass tile back splash.

Kitchen remodel with shaker style cherry cabinetry with leathered counter top, slide in range, custom wine cubbies, lazy susan, double trash pull out and glass tile back splash.
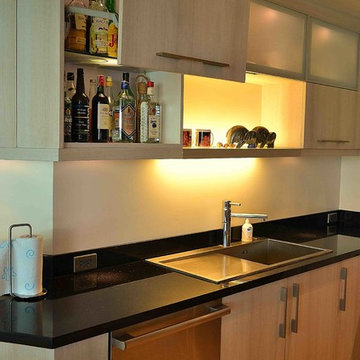
Modular Kitchen Cabinets with soft close lift up., A black countertop, and LED lights
Idées déco pour une grande cuisine américaine moderne en L et bois clair avec un évier 1 bac, un placard à porte plane, un plan de travail en granite, une crédence noire, une crédence en dalle de pierre, un électroménager en acier inoxydable et îlot.
Idées déco pour une grande cuisine américaine moderne en L et bois clair avec un évier 1 bac, un placard à porte plane, un plan de travail en granite, une crédence noire, une crédence en dalle de pierre, un électroménager en acier inoxydable et îlot.
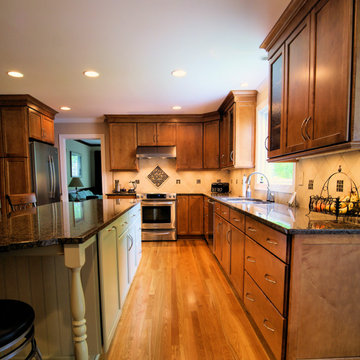
A combining of the kitchen and former dining room into a larger kitchen and a more versatile space. Lots of storage here!
Exemple d'une cuisine chic en L et bois clair de taille moyenne avec un évier encastré, un placard à porte plane, un plan de travail en granite, une crédence beige, un électroménager en acier inoxydable, sol en stratifié et îlot.
Exemple d'une cuisine chic en L et bois clair de taille moyenne avec un évier encastré, un placard à porte plane, un plan de travail en granite, une crédence beige, un électroménager en acier inoxydable, sol en stratifié et îlot.
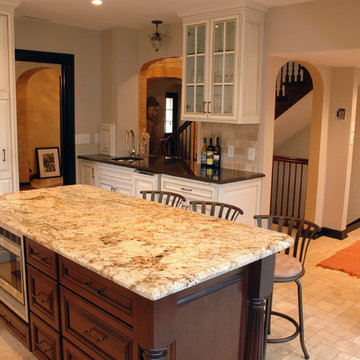
After
Originally this kitchen was open and inviting (see before pix). An earlier renovation added walls and created nooks but made the space very chopped up. It had a separate pantry, a breakfast nook, and a kitchen area with all the amenities crammed into a 10-by-10- foot space.
Bridgewater did everything possible to make the existing footprint of the kitchen seem bigger and improve traffic flow, while respecting the original Tudor design and materials. The remodeling design moved plumbing, removed part of a wall to create a pass-through to the main hallway, added an island, and enlarged an archway. The remodeler tapped into his creativity to duplicate the look and feel of existing products and finishes that would have been used in the late 1920s.
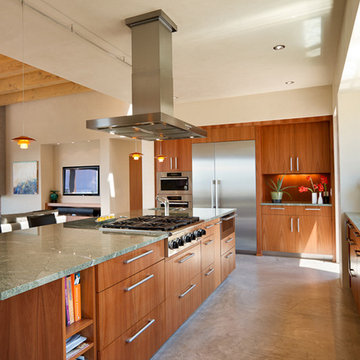
This home, which earned three awards in the Santa Fe 2011 Parade of Homes, including best kitchen, best overall design and the Grand Hacienda Award, provides a serene, secluded retreat in the Sangre de Cristo Mountains. The architecture recedes back to frame panoramic views, and light is used as a form-defining element. Paying close attention to the topography of the steep lot allowed for minimal intervention onto the site. While the home feels strongly anchored, this sense of connection with the earth is wonderfully contrasted with open, elevated views of the Jemez Mountains. As a result, the home appears to emerge and ascend from the landscape, rather than being imposed on it.
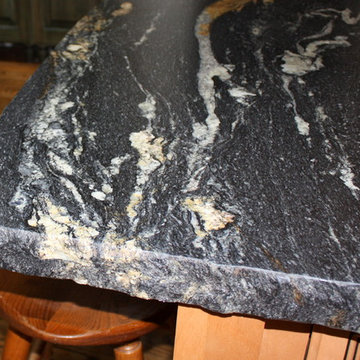
Granite island is finished with a 6 cm chiseled edge profile. Stone work by The Stone Studio of Batesville, IN.
Réalisation d'une cuisine bohème en U et bois clair fermée avec un évier encastré, un plan de travail en granite et un électroménager en acier inoxydable.
Réalisation d'une cuisine bohème en U et bois clair fermée avec un évier encastré, un plan de travail en granite et un électroménager en acier inoxydable.
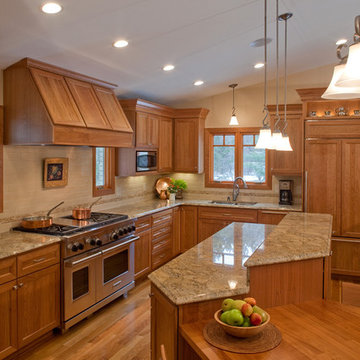
A not-so-new but persistent trend in our remodeling projects is removing walls to open up the kitchen to living and dining spaces.
As the design progressed, it became clear that the best plan would be to switch the kitchen to the front of the house and situate the living room to the back. The beautiful woods bordering their back and side yard is the view they wanted to look out upon. By eliminating front windows and adding large windows on the side and back walls, they have a view of the whole living space and their yard as well. This solution was facilitated by completely removing the wall that divided the vaulted living space. Now the client enjoys her love of cooking, baking and canning more than ever in the large sociable kitchen. We incorporated a walk-in pantry and a 3-tier island into the L-shape kitchen design.Lighted display storage for her teapot collection, several sets of dishes, and many cookbooks was a priority. The handmade, cherry table top at one end of the island is used for everyday dining. There’s a wall-hung flat screen TV right next to the pantry and stereo system is in the cabinetry on the back side of the island.
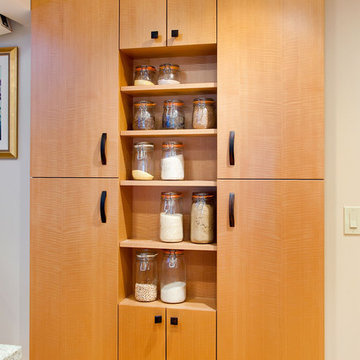
custom pantry with storage for mason jars
Cette image montre une cuisine ouverte minimaliste en U et bois clair de taille moyenne avec un évier 1 bac, un placard à porte plane, un plan de travail en granite, une crédence beige, une crédence en dalle de pierre, un électroménager en acier inoxydable et un sol en bois brun.
Cette image montre une cuisine ouverte minimaliste en U et bois clair de taille moyenne avec un évier 1 bac, un placard à porte plane, un plan de travail en granite, une crédence beige, une crédence en dalle de pierre, un électroménager en acier inoxydable et un sol en bois brun.
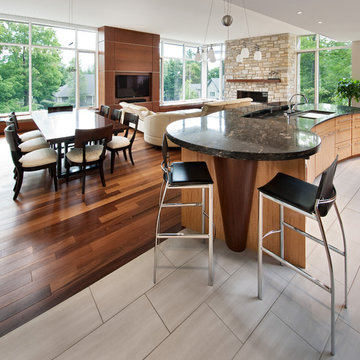
Marc Fowler - Kitchen & Bathroom shots
Nick named, The Cliff House, the entertainment level is on the 3rd floor, cut into the side face of a hill. The kitchen opens onto a back terrace, suitable for the grandest of parties and is open to the living and dining room areas – surrounded by glass and trees - A breath taking view. Given this - the kitchen had to be equally breathtaking.

Réalisation d'une petite cuisine craftsman en U et bois clair avec un placard à porte shaker, un plan de travail en granite, une crédence multicolore, une crédence en céramique, un électroménager en acier inoxydable, une péninsule et un plan de travail vert.
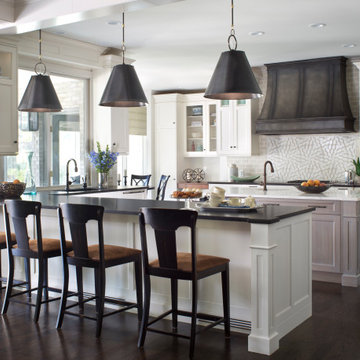
Exemple d'une grande cuisine ouverte encastrable chic en U et bois clair avec un évier encastré, un placard avec porte à panneau encastré, un plan de travail en granite, une crédence multicolore, une crédence en mosaïque, parquet foncé, îlot, un sol marron et plan de travail noir.

Aménagement d'une cuisine américaine linéaire industrielle en bois clair de taille moyenne avec un évier encastré, un placard à porte plane, un plan de travail en granite, une crédence noire, une crédence en brique, un électroménager noir, sol en béton ciré, îlot, un sol gris et plan de travail noir.

fotografías AD+ arquitectura
Idées déco pour une petite cuisine contemporaine en bois clair avec un plan de travail en granite, un sol en carrelage de céramique, îlot, un sol gris, un évier 1 bac, un placard à porte plane, un électroménager en acier inoxydable et un plan de travail gris.
Idées déco pour une petite cuisine contemporaine en bois clair avec un plan de travail en granite, un sol en carrelage de céramique, îlot, un sol gris, un évier 1 bac, un placard à porte plane, un électroménager en acier inoxydable et un plan de travail gris.
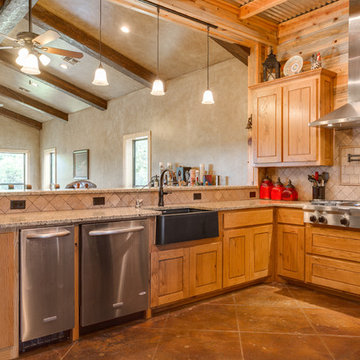
Rustic open kitchen, tile backsplash and large bar area (Photo Credit: Epic Foto Group)
Aménagement d'une cuisine ouverte craftsman en L et bois clair de taille moyenne avec un évier de ferme, un placard avec porte à panneau surélevé, un plan de travail en granite, une crédence beige, une crédence en travertin, un électroménager en acier inoxydable, sol en béton ciré, aucun îlot et un sol marron.
Aménagement d'une cuisine ouverte craftsman en L et bois clair de taille moyenne avec un évier de ferme, un placard avec porte à panneau surélevé, un plan de travail en granite, une crédence beige, une crédence en travertin, un électroménager en acier inoxydable, sol en béton ciré, aucun îlot et un sol marron.
Idées déco de cuisines en bois clair avec un plan de travail en granite
9