Idées déco de cuisines en bois clair avec un plan de travail multicolore
Trier par :
Budget
Trier par:Populaires du jour
141 - 160 sur 1 732 photos
1 sur 3
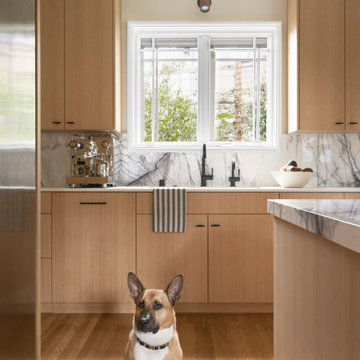
Idées déco pour une cuisine américaine moderne en bois clair avec plan de travail en marbre, une crédence multicolore, une crédence en marbre, un électroménager en acier inoxydable, îlot et un plan de travail multicolore.
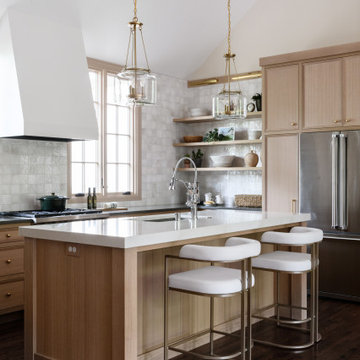
Cette photo montre une cuisine ouverte bord de mer en U et bois clair avec un évier 1 bac, un placard avec porte à panneau encastré, un plan de travail en quartz modifié, une crédence multicolore, une crédence en céramique, un électroménager en acier inoxydable, parquet foncé, îlot, un sol marron, un plan de travail multicolore et un plafond voûté.
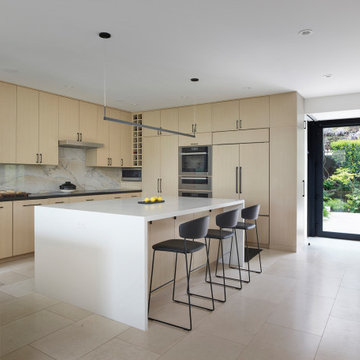
Kitchen with large quartz island with storage within it is the focal point. Light wood cabinets have dark accent pulls and countertops with quartzite backsplash.
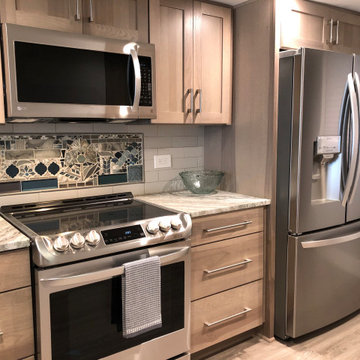
We took out the large column to create a more open concept living space. The ceiling feature in the dining area creates the illusion that the ceilings are taller.
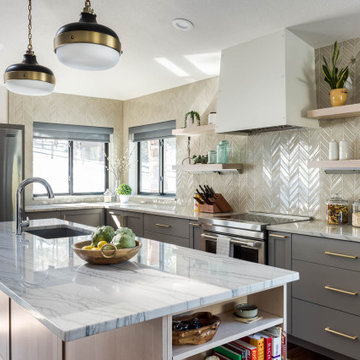
Exemple d'une cuisine ouverte chic en L et bois clair de taille moyenne avec un évier 1 bac, un placard avec porte à panneau encastré, un plan de travail en quartz, une crédence grise, une crédence en carreau de porcelaine, un électroménager en acier inoxydable, un sol en bois brun, îlot, un sol gris et un plan de travail multicolore.

Aménagement d'une petite cuisine américaine linéaire bord de mer en bois clair avec un évier posé, un placard sans porte, un plan de travail en bois, une crédence multicolore, une crédence en carreau de ciment, un électroménager en acier inoxydable, sol en béton ciré, aucun îlot, un sol gris et un plan de travail multicolore.
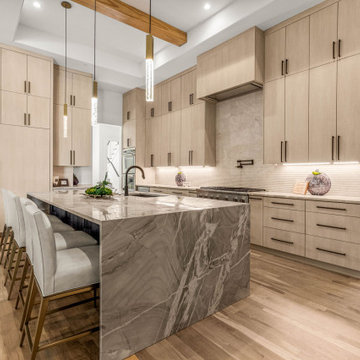
Cette photo montre une grande cuisine américaine moderne en bois clair avec un évier posé, un placard à porte plane, un plan de travail en quartz, une crédence beige, une crédence en carrelage de pierre, un électroménager en acier inoxydable, parquet clair, îlot, un plan de travail multicolore et poutres apparentes.
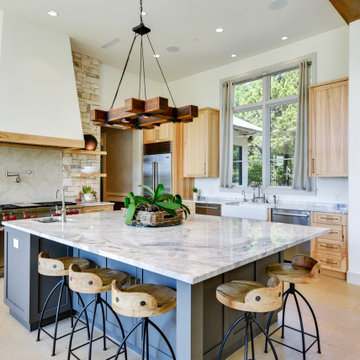
Idées déco pour une cuisine classique en L et bois clair avec un évier de ferme, un placard à porte shaker, une crédence multicolore, un électroménager en acier inoxydable, îlot, un sol beige et un plan de travail multicolore.
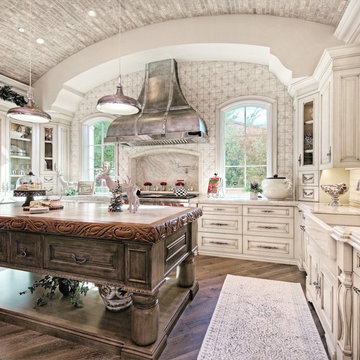
We love this custom kitchen featuring a brick ceiling, wood floors, and a white tile backsplash we adore!
Inspiration pour une très grande cuisine style shabby chic en U et bois clair fermée avec un évier de ferme, un placard avec porte à panneau encastré, un plan de travail en quartz, une crédence multicolore, une crédence en marbre, un électroménager en acier inoxydable, un sol en bois brun, 2 îlots, un sol marron, un plan de travail multicolore et un plafond à caissons.
Inspiration pour une très grande cuisine style shabby chic en U et bois clair fermée avec un évier de ferme, un placard avec porte à panneau encastré, un plan de travail en quartz, une crédence multicolore, une crédence en marbre, un électroménager en acier inoxydable, un sol en bois brun, 2 îlots, un sol marron, un plan de travail multicolore et un plafond à caissons.
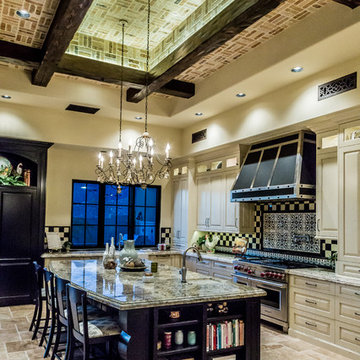
Farmhouse kitchen with a vaulted brick ceiling and exposed beams, as well as an extra large kitchen island with barstools.
Inspiration pour une très grande cuisine rustique en U et bois clair fermée avec un évier de ferme, un placard avec porte à panneau surélevé, un plan de travail en quartz, une crédence multicolore, une crédence en carreau de porcelaine, un électroménager en acier inoxydable, un sol en travertin, îlot, un sol multicolore et un plan de travail multicolore.
Inspiration pour une très grande cuisine rustique en U et bois clair fermée avec un évier de ferme, un placard avec porte à panneau surélevé, un plan de travail en quartz, une crédence multicolore, une crédence en carreau de porcelaine, un électroménager en acier inoxydable, un sol en travertin, îlot, un sol multicolore et un plan de travail multicolore.
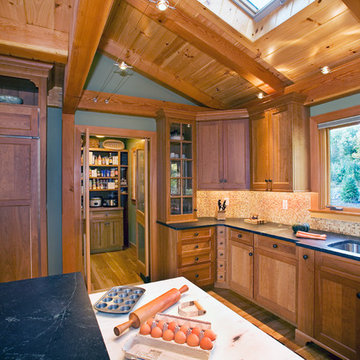
Exemple d'une grande cuisine ouverte encastrable montagne en U et bois clair avec une crédence marron, parquet clair, îlot, un évier encastré, un placard à porte shaker, un plan de travail en stéatite, une crédence en mosaïque et un plan de travail multicolore.

This is a great house. Perched high on a private, heavily wooded site, it has a rustic contemporary aesthetic. Vaulted ceilings, sky lights, large windows and natural materials punctuate the main spaces. The existing large format mosaic slate floor grabs your attention upon entering the home extending throughout the foyer, kitchen, and family room.
Specific requirements included a larger island with workspace for each of the homeowners featuring a homemade pasta station which requires small appliances on lift-up mechanisms as well as a custom-designed pasta drying rack. Both chefs wanted their own prep sink on the island complete with a garbage “shoot” which we concealed below sliding cutting boards. A second and overwhelming requirement was storage for a large collection of dishes, serving platters, specialty utensils, cooking equipment and such. To meet those needs we took the opportunity to get creative with storage: sliding doors were designed for a coffee station adjacent to the main sink; hid the steam oven, microwave and toaster oven within a stainless steel niche hidden behind pantry doors; added a narrow base cabinet adjacent to the range for their large spice collection; concealed a small broom closet behind the refrigerator; and filled the only available wall with full-height storage complete with a small niche for charging phones and organizing mail. We added 48” high base cabinets behind the main sink to function as a bar/buffet counter as well as overflow for kitchen items.
The client’s existing vintage commercial grade Wolf stove and hood commands attention with a tall backdrop of exposed brick from the fireplace in the adjacent living room. We loved the rustic appeal of the brick along with the existing wood beams, and complimented those elements with wired brushed white oak cabinets. The grayish stain ties in the floor color while the slab door style brings a modern element to the space. We lightened the color scheme with a mix of white marble and quartz countertops. The waterfall countertop adjacent to the dining table shows off the amazing veining of the marble while adding contrast to the floor. Special materials are used throughout, featured on the textured leather-wrapped pantry doors, patina zinc bar countertop, and hand-stitched leather cabinet hardware. We took advantage of the tall ceilings by adding two walnut linear pendants over the island that create a sculptural effect and coordinated them with the new dining pendant and three wall sconces on the beam over the main sink.

Cette photo montre une cuisine américaine montagne en L et bois clair de taille moyenne avec un évier posé, un placard à porte shaker, un plan de travail en granite, une crédence multicolore, une crédence en carreau de verre, un électroménager en acier inoxydable, un sol en vinyl, îlot, un sol marron et un plan de travail multicolore.
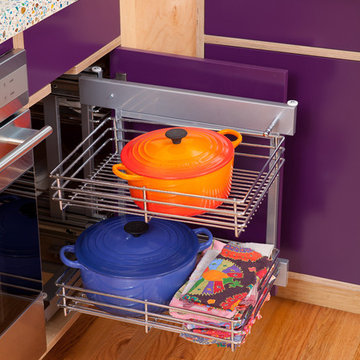
Design by Heather Tissue; construction by Green Goods
Kitchen remodel featuring carmelized strand woven bamboo plywood, maple plywood and paint grade cabinets, custom bamboo doors, handmade ceramic tile, custom concrete countertops
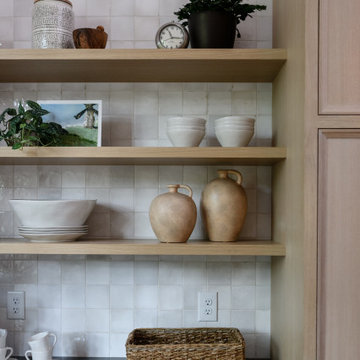
Cette photo montre une cuisine ouverte bord de mer en U et bois clair avec un évier 1 bac, un placard avec porte à panneau encastré, un plan de travail en quartz modifié, une crédence multicolore, une crédence en céramique, un électroménager en acier inoxydable, parquet foncé, îlot, un sol marron, un plan de travail multicolore et un plafond voûté.

Au cœur de la place du Pin à Nice, cet appartement autrefois sombre et délabré a été métamorphosé pour faire entrer la lumière naturelle. Nous avons souhaité créer une architecture à la fois épurée, intimiste et chaleureuse. Face à son état de décrépitude, une rénovation en profondeur s’imposait, englobant la refonte complète du plancher et des travaux de réfection structurale de grande envergure.
L’une des transformations fortes a été la dépose de la cloison qui séparait autrefois le salon de l’ancienne chambre, afin de créer un double séjour. D’un côté une cuisine en bois au design minimaliste s’associe harmonieusement à une banquette cintrée, qui elle, vient englober une partie de la table à manger, en référence à la restauration. De l’autre côté, l’espace salon a été peint dans un blanc chaud, créant une atmosphère pure et une simplicité dépouillée. L’ensemble de ce double séjour est orné de corniches et une cimaise partiellement cintrée encadre un miroir, faisant de cet espace le cœur de l’appartement.
L’entrée, cloisonnée par de la menuiserie, se détache visuellement du double séjour. Dans l’ancien cellier, une salle de douche a été conçue, avec des matériaux naturels et intemporels. Dans les deux chambres, l’ambiance est apaisante avec ses lignes droites, la menuiserie en chêne et les rideaux sortants du plafond agrandissent visuellement l’espace, renforçant la sensation d’ouverture et le côté épuré.
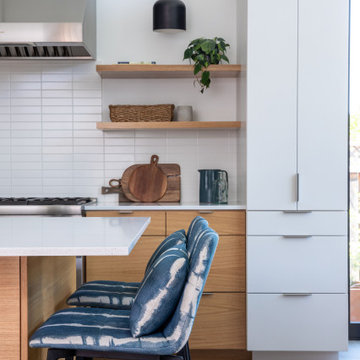
Aménagement d'une cuisine américaine parallèle rétro en bois clair de taille moyenne avec un évier posé, un placard à porte plane, un plan de travail en quartz modifié, une crédence blanche, une crédence en céramique, un électroménager en acier inoxydable, un sol en carrelage de porcelaine, îlot, un sol gris, un plan de travail multicolore et poutres apparentes.
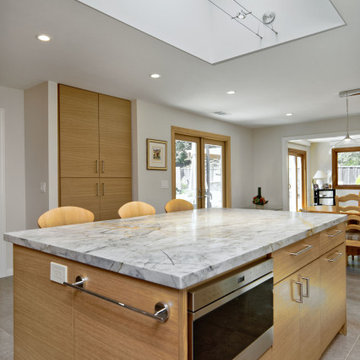
Exterior openings on four sides of this great room provide a pleasant, bright light that is easy on the eyes. Incorporating a microwave drawer in the island saves counter space and keeps the room uncluttered, while a towel bar provides a discreet location for hand towels--something which is frequently overlooked in kitchen planning.

This family cabin had a full kitchen/dining addition and remodel. The cabinets are custom-built cherry with a natural finish. The countertops are Cambria "Bradshaw".
Designer: Ally Gonzales, Lampert Lumber, Rice Lake, WI
Contractor/Cabinet Builder: Damian Ferguson, Rice Lake, WI
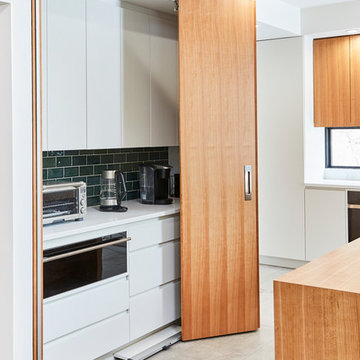
Photographer: Michael Persico
Aménagement d'une cuisine encastrable contemporaine en L et bois clair fermée et de taille moyenne avec un évier encastré, un placard à porte plane, un plan de travail en surface solide, fenêtre, un sol en carrelage de porcelaine, îlot et un plan de travail multicolore.
Aménagement d'une cuisine encastrable contemporaine en L et bois clair fermée et de taille moyenne avec un évier encastré, un placard à porte plane, un plan de travail en surface solide, fenêtre, un sol en carrelage de porcelaine, îlot et un plan de travail multicolore.
Idées déco de cuisines en bois clair avec un plan de travail multicolore
8