Idées déco de cuisines en bois clair avec un plan de travail multicolore
Trier par :
Budget
Trier par:Populaires du jour
121 - 140 sur 1 732 photos
1 sur 3
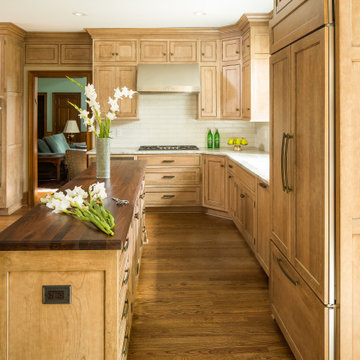
In order to improve the flow for entertaining family/grandchildren, the new design includes a long narrow island. The beautiful deception is that the island is only 21” deep, yet still has a little room for grandchildren to sit on the stools for snacks.
Cabinetry was designed with a 2piece tall molding package to allow the trim to tie into the main room crown molding. This also allowed to tie wainscot style panels above the cased opening to the living room and the sunroom – a beautiful custom feature to help the room feel less choppy by these openings and help the eye stay focused on the grand picture of warm cherry inset cabinetry with quaint barrel hinges and beaded face frames.
The refrigerator was placed closer to the higher activity/workstations and built-in with cabinet fronts to minimize the appearance. In turn, the double ovens were moved outside of this high-traffic area with an adequate landing space and tray storage above. This allowed for more ample counters around the range during cooking.

In the kitchen we used light hickory cabinets with dark trim. In keeping with the colorful tiles we added colorful ceiling treatments in the kitchen and breakfast area with large dark wood beams for contrast.
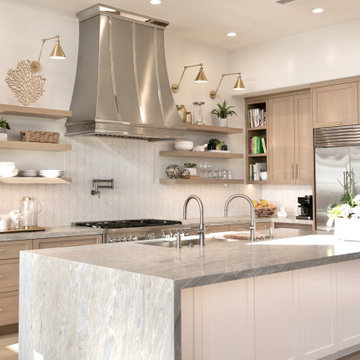
Beautiful leathered dolomite ( marble) countertops paired with the rift cut white oak cabinets, and marble backsplash give this coastal home a rich but organic and casual style! Open shelves create a strong design statement while still offering lots of function.

Amy Pearman, Boyd Pearman Photography
Réalisation d'une grande cuisine américaine linéaire tradition en bois clair avec un évier encastré, un placard avec porte à panneau surélevé, une crédence beige, un électroménager en acier inoxydable, parquet clair, îlot, un sol beige, un plan de travail en quartz, une crédence en carreau de porcelaine et un plan de travail multicolore.
Réalisation d'une grande cuisine américaine linéaire tradition en bois clair avec un évier encastré, un placard avec porte à panneau surélevé, une crédence beige, un électroménager en acier inoxydable, parquet clair, îlot, un sol beige, un plan de travail en quartz, une crédence en carreau de porcelaine et un plan de travail multicolore.
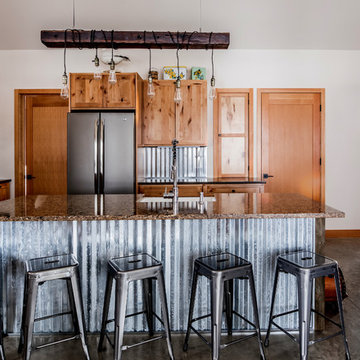
Kitchen island with corrugated metal.
Custom light fixture designed and fabricated by owner.
Idées déco pour une cuisine américaine montagne en L et bois clair de taille moyenne avec un évier de ferme, un placard à porte shaker, un plan de travail en granite, une crédence métallisée, un électroménager en acier inoxydable, sol en béton ciré, îlot, un sol gris et un plan de travail multicolore.
Idées déco pour une cuisine américaine montagne en L et bois clair de taille moyenne avec un évier de ferme, un placard à porte shaker, un plan de travail en granite, une crédence métallisée, un électroménager en acier inoxydable, sol en béton ciré, îlot, un sol gris et un plan de travail multicolore.
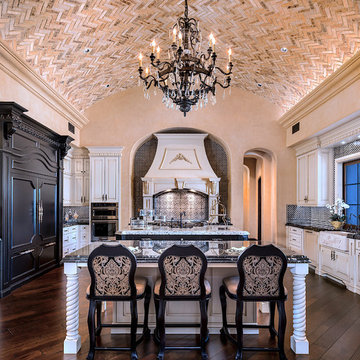
World Renowned Architecture Firm Fratantoni Design created this beautiful home! They design home plans for families all over the world in any size and style. They also have in-house Interior Designer Firm Fratantoni Interior Designers and world class Luxury Home Building Firm Fratantoni Luxury Estates! Hire one or all three companies to design and build and or remodel your home!
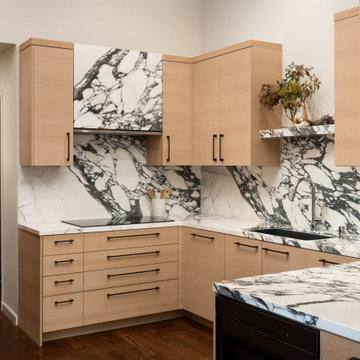
Aménagement d'une petite cuisine encastrable contemporaine en U et bois clair avec un évier encastré, un placard à porte plane, plan de travail en marbre, une crédence multicolore, une crédence en marbre, parquet foncé, aucun îlot, un sol marron et un plan de travail multicolore.

Exemple d'une cuisine ouverte bord de mer en U et bois clair avec un évier 1 bac, un placard avec porte à panneau encastré, un plan de travail en quartz modifié, une crédence multicolore, une crédence en céramique, un électroménager en acier inoxydable, parquet foncé, îlot, un sol marron, un plan de travail multicolore et un plafond voûté.

This is a great house. Perched high on a private, heavily wooded site, it has a rustic contemporary aesthetic. Vaulted ceilings, sky lights, large windows and natural materials punctuate the main spaces. The existing large format mosaic slate floor grabs your attention upon entering the home extending throughout the foyer, kitchen, and family room.
Specific requirements included a larger island with workspace for each of the homeowners featuring a homemade pasta station which requires small appliances on lift-up mechanisms as well as a custom-designed pasta drying rack. Both chefs wanted their own prep sink on the island complete with a garbage “shoot” which we concealed below sliding cutting boards. A second and overwhelming requirement was storage for a large collection of dishes, serving platters, specialty utensils, cooking equipment and such. To meet those needs we took the opportunity to get creative with storage: sliding doors were designed for a coffee station adjacent to the main sink; hid the steam oven, microwave and toaster oven within a stainless steel niche hidden behind pantry doors; added a narrow base cabinet adjacent to the range for their large spice collection; concealed a small broom closet behind the refrigerator; and filled the only available wall with full-height storage complete with a small niche for charging phones and organizing mail. We added 48” high base cabinets behind the main sink to function as a bar/buffet counter as well as overflow for kitchen items.
The client’s existing vintage commercial grade Wolf stove and hood commands attention with a tall backdrop of exposed brick from the fireplace in the adjacent living room. We loved the rustic appeal of the brick along with the existing wood beams, and complimented those elements with wired brushed white oak cabinets. The grayish stain ties in the floor color while the slab door style brings a modern element to the space. We lightened the color scheme with a mix of white marble and quartz countertops. The waterfall countertop adjacent to the dining table shows off the amazing veining of the marble while adding contrast to the floor. Special materials are used throughout, featured on the textured leather-wrapped pantry doors, patina zinc bar countertop, and hand-stitched leather cabinet hardware. We took advantage of the tall ceilings by adding two walnut linear pendants over the island that create a sculptural effect and coordinated them with the new dining pendant and three wall sconces on the beam over the main sink.

Stunning finishes including natural timber veneer, polyurethane & Caesarstone make for a professionally designed space.
Opting for the contemporary V Groove cabinetry doors creates warmth & texture along with black accents to complete the look.
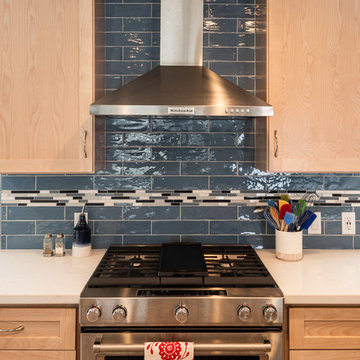
©2018 Sligh Cabinets, Inc. | Custom Cabinetry by Sligh Cabinets, Inc.
Idées déco pour une cuisine américaine bord de mer en L et bois clair de taille moyenne avec un évier posé, un placard à porte shaker, un plan de travail en quartz modifié, une crédence bleue, une crédence en céramique, un électroménager en acier inoxydable, sol en stratifié, îlot, un sol beige et un plan de travail multicolore.
Idées déco pour une cuisine américaine bord de mer en L et bois clair de taille moyenne avec un évier posé, un placard à porte shaker, un plan de travail en quartz modifié, une crédence bleue, une crédence en céramique, un électroménager en acier inoxydable, sol en stratifié, îlot, un sol beige et un plan de travail multicolore.
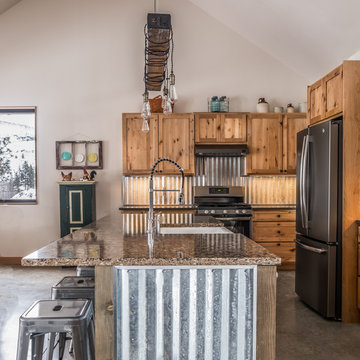
Kitchen island with corrugated metal. Corrugated metal back splash. Custom light fixture designed and fabricated by owner.
Cette image montre une cuisine américaine chalet en bois clair et L de taille moyenne avec un placard à porte shaker, îlot, un évier de ferme, une crédence métallisée, un électroménager en acier inoxydable, sol en béton ciré, un sol gris, un plan de travail multicolore et un plan de travail en granite.
Cette image montre une cuisine américaine chalet en bois clair et L de taille moyenne avec un placard à porte shaker, îlot, un évier de ferme, une crédence métallisée, un électroménager en acier inoxydable, sol en béton ciré, un sol gris, un plan de travail multicolore et un plan de travail en granite.
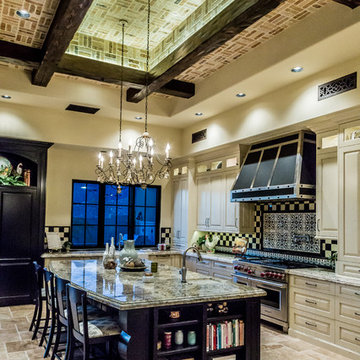
Rustic and modern exposed ceiling beams and brick ceiling design.
Réalisation d'une très grande cuisine tradition en U et bois clair fermée avec un évier posé, un placard avec porte à panneau encastré, un plan de travail en quartz, une crédence multicolore, une crédence en céramique, un électroménager en acier inoxydable, un sol en travertin, îlot, un sol multicolore et un plan de travail multicolore.
Réalisation d'une très grande cuisine tradition en U et bois clair fermée avec un évier posé, un placard avec porte à panneau encastré, un plan de travail en quartz, une crédence multicolore, une crédence en céramique, un électroménager en acier inoxydable, un sol en travertin, îlot, un sol multicolore et un plan de travail multicolore.

Idées déco pour une petite cuisine américaine linéaire et encastrable montagne en bois clair avec un évier encastré, un placard à porte plane, un plan de travail en granite, une crédence marron, une crédence en brique, parquet foncé, aucun îlot, un sol marron et un plan de travail multicolore.
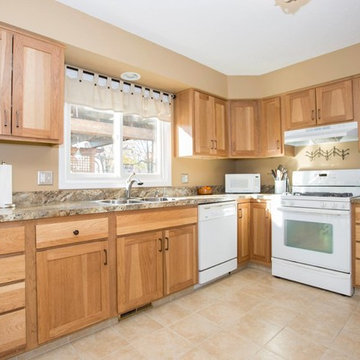
Cette photo montre une cuisine américaine chic en U et bois clair de taille moyenne avec un évier 2 bacs, un plan de travail en granite, un électroménager blanc, une péninsule, un placard à porte shaker, un sol en carrelage de céramique, un sol beige et un plan de travail multicolore.

World Renowned Architecture Firm Fratantoni Design created this beautiful home! They design home plans for families all over the world in any size and style. They also have in-house Interior Designer Firm Fratantoni Interior Designers and world class Luxury Home Building Firm Fratantoni Luxury Estates! Hire one or all three companies to design and build and or remodel your home!
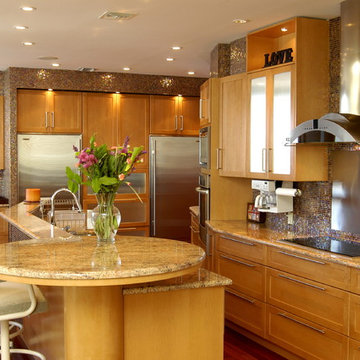
Cette photo montre une grande cuisine tendance en bois clair et L avec un électroménager en acier inoxydable, un sol marron, un évier encastré, parquet foncé, un placard à porte shaker, un plan de travail en granite, une crédence en mosaïque, îlot et un plan de travail multicolore.

We moved the kitchen to the opposite side of the room to provide a better overall layout with more cabinets and continuous countertop space. Cabinets were placed under clerestory windows, allowing them to act as a light shelf and exponentially increasing natural light in the space. We removed the dropped ceiling to open up the space and create more evenly dispersed natural light.
New appliances were installed, including a separate cooktop and wall oven to accommodate different cooking and baking zones. We implemented a warm Pacific Northwest material pallet with quarter-sawn oak cabinets, and added neutral yet sharp finishes in black, white, and chrome.
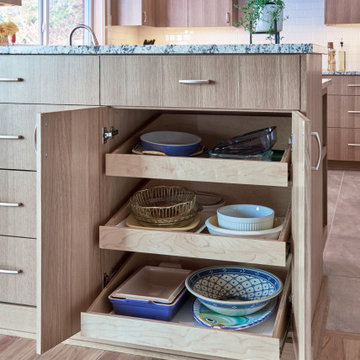
Enlarged kitchen by removing a wall, back door & window, creating a U-shaped kitchen. Open site lines into Dining & Living room now. High storage cabinets were provided on the Dining room side of peninsula. Which helped separate the kitchen from eating area.
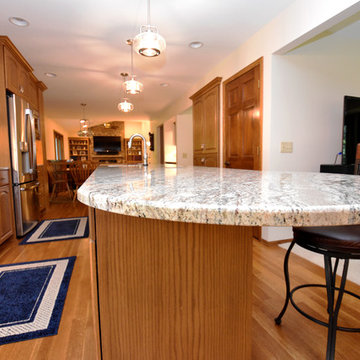
Idée de décoration pour une grande cuisine ouverte parallèle tradition en bois clair avec un évier encastré, un placard avec porte à panneau surélevé, un plan de travail en granite, une crédence blanche, une crédence en carreau de porcelaine, un électroménager en acier inoxydable, parquet clair, îlot, un sol marron et un plan de travail multicolore.
Idées déco de cuisines en bois clair avec un plan de travail multicolore
7