Idées déco de cuisines en bois clair avec un plan de travail multicolore
Trier par :
Budget
Trier par:Populaires du jour
41 - 60 sur 1 732 photos
1 sur 3
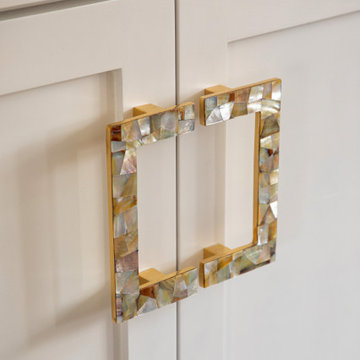
Cette photo montre une cuisine ouverte en U et bois clair avec un évier posé, un placard avec porte à panneau encastré, plan de travail en marbre, une crédence blanche, une crédence en carrelage de pierre, un électroménager en acier inoxydable, un sol en bois brun, îlot, un sol marron et un plan de travail multicolore.

Kitchen counter seating area
Réalisation d'une cuisine marine en U et bois clair avec un évier de ferme, un placard à porte plane, une crédence grise, un électroménager en acier inoxydable, parquet foncé, un plan de travail multicolore et îlot.
Réalisation d'une cuisine marine en U et bois clair avec un évier de ferme, un placard à porte plane, une crédence grise, un électroménager en acier inoxydable, parquet foncé, un plan de travail multicolore et îlot.

TEAM:
Architect: LDa Architecture & Interiors
Interior Design: LDa Architecture & Interiors
Builder: Curtin Construction
Landscape Architect: Gregory Lombardi Design
Photographer: Greg Premru Photography

This is a great house. Perched high on a private, heavily wooded site, it has a rustic contemporary aesthetic. Vaulted ceilings, sky lights, large windows and natural materials punctuate the main spaces. The existing large format mosaic slate floor grabs your attention upon entering the home extending throughout the foyer, kitchen, and family room.
Specific requirements included a larger island with workspace for each of the homeowners featuring a homemade pasta station which requires small appliances on lift-up mechanisms as well as a custom-designed pasta drying rack. Both chefs wanted their own prep sink on the island complete with a garbage “shoot” which we concealed below sliding cutting boards. A second and overwhelming requirement was storage for a large collection of dishes, serving platters, specialty utensils, cooking equipment and such. To meet those needs we took the opportunity to get creative with storage: sliding doors were designed for a coffee station adjacent to the main sink; hid the steam oven, microwave and toaster oven within a stainless steel niche hidden behind pantry doors; added a narrow base cabinet adjacent to the range for their large spice collection; concealed a small broom closet behind the refrigerator; and filled the only available wall with full-height storage complete with a small niche for charging phones and organizing mail. We added 48” high base cabinets behind the main sink to function as a bar/buffet counter as well as overflow for kitchen items.
The client’s existing vintage commercial grade Wolf stove and hood commands attention with a tall backdrop of exposed brick from the fireplace in the adjacent living room. We loved the rustic appeal of the brick along with the existing wood beams, and complimented those elements with wired brushed white oak cabinets. The grayish stain ties in the floor color while the slab door style brings a modern element to the space. We lightened the color scheme with a mix of white marble and quartz countertops. The waterfall countertop adjacent to the dining table shows off the amazing veining of the marble while adding contrast to the floor. Special materials are used throughout, featured on the textured leather-wrapped pantry doors, patina zinc bar countertop, and hand-stitched leather cabinet hardware. We took advantage of the tall ceilings by adding two walnut linear pendants over the island that create a sculptural effect and coordinated them with the new dining pendant and three wall sconces on the beam over the main sink.
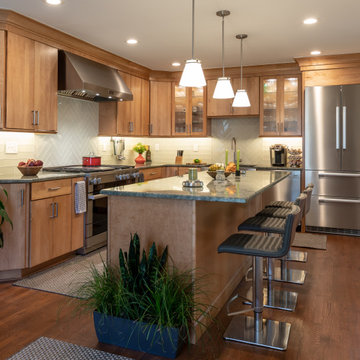
Cette photo montre une cuisine américaine chic en bois clair de taille moyenne avec un évier de ferme, un placard à porte plane, un plan de travail en granite, une crédence grise, une crédence en carreau de verre, un électroménager en acier inoxydable, un sol en bois brun, îlot, un sol beige et un plan de travail multicolore.
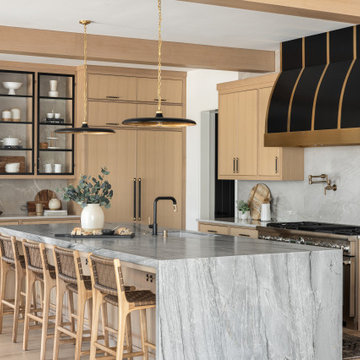
Cette photo montre une cuisine américaine encastrable chic en L et bois clair avec un évier encastré, un placard à porte plane, plan de travail en marbre, une crédence multicolore, une crédence en marbre, parquet clair, îlot, un sol beige, un plan de travail multicolore et poutres apparentes.
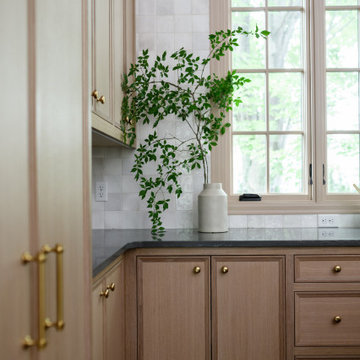
Idées déco pour une cuisine ouverte bord de mer en U et bois clair avec un évier 1 bac, un placard avec porte à panneau encastré, un plan de travail en quartz modifié, une crédence multicolore, une crédence en céramique, un électroménager en acier inoxydable, parquet foncé, îlot, un sol marron, un plan de travail multicolore et un plafond voûté.
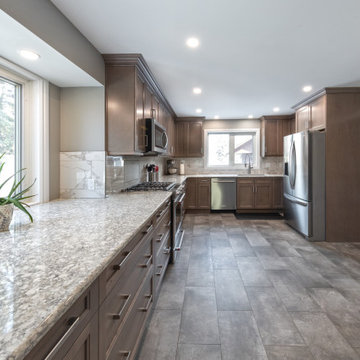
Our clients wanted to update their front entry, address some structural issues with their floor, and completely update their kitchen. The kitchen floorplan was re-worked, with large expansive perimeter counters with beautiful wood shaker-style cabinets, new quartz countertops, and ceramic tile backsplash. New tile was added to the flooring, along with some new windows. We think the new kitchen looks fantastic! We also updated the foyer creating a warm and welcoming entryway into the home.
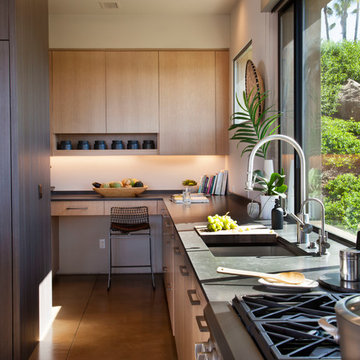
Photos: Ed Gohlich
Idées déco pour une grande arrière-cuisine encastrable contemporaine en bois clair avec un évier encastré, un placard à porte plane, un plan de travail en quartz modifié, sol en béton ciré, îlot, un sol gris et un plan de travail multicolore.
Idées déco pour une grande arrière-cuisine encastrable contemporaine en bois clair avec un évier encastré, un placard à porte plane, un plan de travail en quartz modifié, sol en béton ciré, îlot, un sol gris et un plan de travail multicolore.
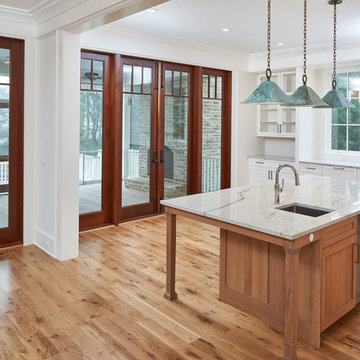
Matthew Scott Photographer, INC
Exemple d'une grande cuisine américaine parallèle et encastrable chic en bois clair avec un évier encastré, un placard à porte shaker, un plan de travail en quartz modifié, une crédence blanche, une crédence en carreau de porcelaine, un sol en bois brun, îlot, un sol marron et un plan de travail multicolore.
Exemple d'une grande cuisine américaine parallèle et encastrable chic en bois clair avec un évier encastré, un placard à porte shaker, un plan de travail en quartz modifié, une crédence blanche, une crédence en carreau de porcelaine, un sol en bois brun, îlot, un sol marron et un plan de travail multicolore.
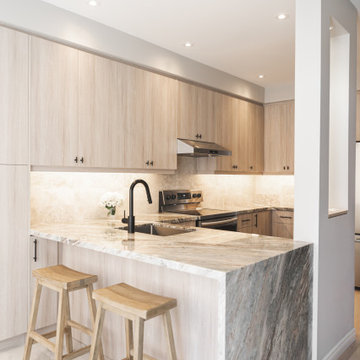
Réalisation d'une cuisine en bois clair avec un évier encastré, un placard à porte plane, un plan de travail en quartz, une crédence beige, une crédence en carrelage de pierre, un électroménager en acier inoxydable, un sol en carrelage de porcelaine, un sol blanc et un plan de travail multicolore.

Aménagement d'une cuisine ouverte campagne en L et bois clair de taille moyenne avec un évier encastré, un placard avec porte à panneau encastré, un plan de travail en quartz modifié, une crédence beige, une crédence en mosaïque, un électroménager en acier inoxydable, un sol en linoléum, îlot, un sol beige et un plan de travail multicolore.
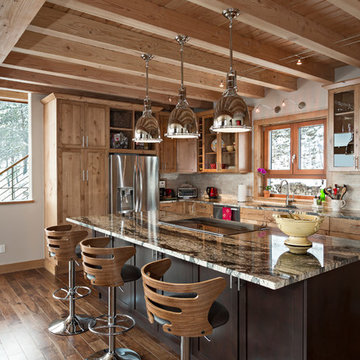
Dane Cronin Photography
Cette image montre une cuisine américaine chalet en L et bois clair de taille moyenne avec un évier encastré, un placard à porte shaker, un plan de travail en granite, une crédence beige, une crédence en dalle de pierre, un électroménager en acier inoxydable, un sol en bois brun, îlot, un sol marron et un plan de travail multicolore.
Cette image montre une cuisine américaine chalet en L et bois clair de taille moyenne avec un évier encastré, un placard à porte shaker, un plan de travail en granite, une crédence beige, une crédence en dalle de pierre, un électroménager en acier inoxydable, un sol en bois brun, îlot, un sol marron et un plan de travail multicolore.
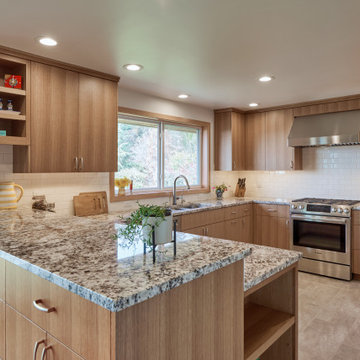
Enlarged kitchen by removing a wall, back door & window, creating a U-shaped kitchen. Stainless steel appliance. Useable comer cabinets; cloud like trays. Ample cookbook storage

Design by Heather Tissue; construction by Green Goods
Kitchen remodel featuring carmelized strand woven bamboo plywood, maple plywood and paint grade cabinets, custom bamboo doors, handmade ceramic tile, custom concrete countertops
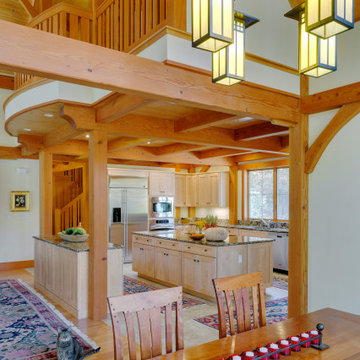
Convenient to the dining end of the great room, the kitchen has a large central island and granite countertops.
Cette image montre une cuisine craftsman en bois clair avec un plan de travail en granite, parquet clair, îlot, un plan de travail multicolore et poutres apparentes.
Cette image montre une cuisine craftsman en bois clair avec un plan de travail en granite, parquet clair, îlot, un plan de travail multicolore et poutres apparentes.
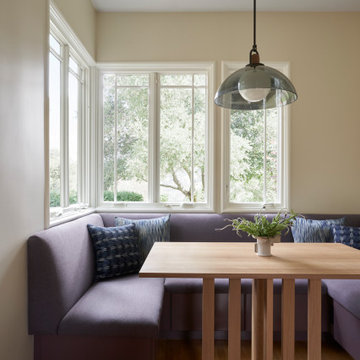
Idée de décoration pour une cuisine américaine minimaliste en bois clair avec plan de travail en marbre, une crédence multicolore, une crédence en marbre, un électroménager en acier inoxydable, îlot et un plan de travail multicolore.
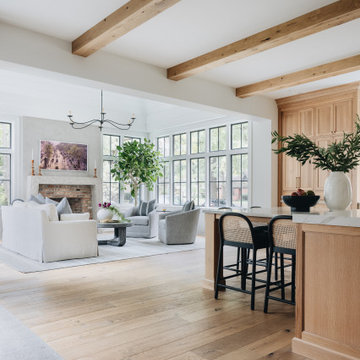
Inspiration pour une grande cuisine ouverte traditionnelle en bois clair avec un évier de ferme, un placard à porte shaker, une crédence blanche, parquet clair, îlot, un sol marron, un plan de travail multicolore et poutres apparentes.
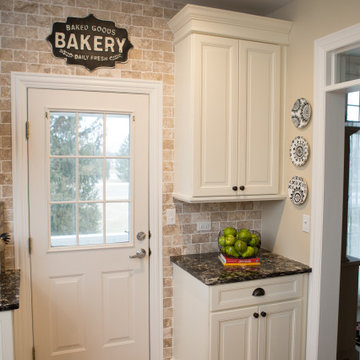
Idées déco pour une cuisine américaine classique en L et bois clair de taille moyenne avec un évier de ferme, un placard avec porte à panneau encastré, un plan de travail en granite, une crédence beige, une crédence en brique, un électroménager en acier inoxydable, un sol en bois brun, îlot, un sol marron et un plan de travail multicolore.
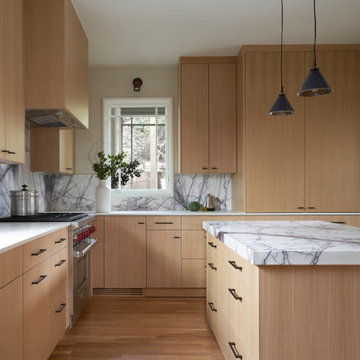
Idées déco pour une cuisine américaine moderne en bois clair avec plan de travail en marbre, une crédence multicolore, une crédence en marbre, un électroménager en acier inoxydable, îlot et un plan de travail multicolore.
Idées déco de cuisines en bois clair avec un plan de travail multicolore
3