Idées déco de cuisines en bois clair avec un sol en bois brun
Trier par :
Budget
Trier par:Populaires du jour
161 - 180 sur 10 577 photos
1 sur 3
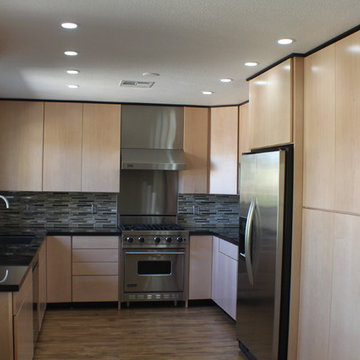
Réalisation d'une petite cuisine minimaliste en U et bois clair fermée avec un évier 2 bacs, un placard à porte plane, une crédence grise, un électroménager en acier inoxydable, un sol en bois brun, aucun îlot et une crédence en carreau de verre.

The main open spaces of entry, kitchen/dining, office, and family room are sequentially arranged, but separated by the solid volumes of storage, restrooms, pantry, and stairway.
Photographer: Joe Fletcher

California early Adobe, opened up and contemporized. Full of light and easy neutral tones and natural surfaces. Indoor, Outdoor living created and enjoyed by family.

Idées déco pour une cuisine américaine linéaire industrielle en bois clair de taille moyenne avec un évier posé, un placard à porte shaker, une crédence grise, une crédence en brique, un électroménager en acier inoxydable, un sol en bois brun, îlot, un sol marron, un plan de travail gris et un plan de travail en béton.
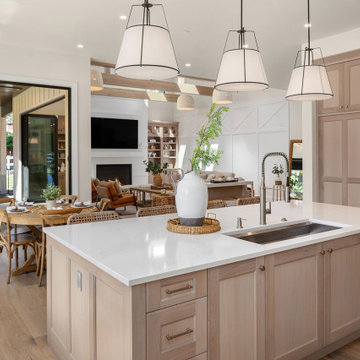
Farmhouse meets coastal in this timeless kitchen with white oak cabinets, brass hardware, two dishwashers + double faucets, multiple pull out trash cans, custom white oak range hood, paneled wolf appliances, and tons of storage.

This open plan kitchen provides ample space for family members and guests to participate in meal preparation and celebrations. The dishwasher, warming drawer and refrigerator are some what incognito with their matching cabinet panel exteriors. The kitchen appliances collection is rounded out with a speed cook oven, convection wall oven, induction cooktop, downdraft ventilation and a under counter wine and beverage fridge. Contrasting cabinet and countertop finishes and the non-traditional glass tile backsplash add to the soothing, textural finishes in this kitchen.

Jeremiah Johnson Log Homes custom western red cedar, Swedish cope, chinked log home kitchen
Idée de décoration pour une grande cuisine ouverte encastrable chalet en U et bois clair avec un évier de ferme, un placard à porte shaker, un plan de travail en granite, une crédence marron, une crédence en bois, un sol en bois brun, îlot, un sol marron et un plan de travail gris.
Idée de décoration pour une grande cuisine ouverte encastrable chalet en U et bois clair avec un évier de ferme, un placard à porte shaker, un plan de travail en granite, une crédence marron, une crédence en bois, un sol en bois brun, îlot, un sol marron et un plan de travail gris.
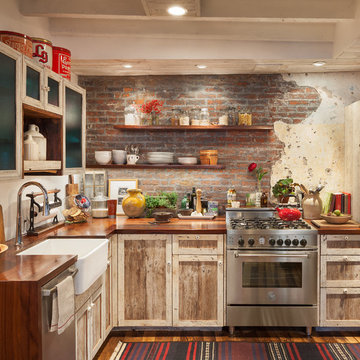
Sam Oberter
Cette photo montre une petite cuisine américaine montagne en L et bois clair avec un évier de ferme, un placard à porte shaker, un plan de travail en bois, une crédence rouge, une crédence en brique, un électroménager en acier inoxydable, un sol en bois brun, aucun îlot, un sol marron et un plan de travail marron.
Cette photo montre une petite cuisine américaine montagne en L et bois clair avec un évier de ferme, un placard à porte shaker, un plan de travail en bois, une crédence rouge, une crédence en brique, un électroménager en acier inoxydable, un sol en bois brun, aucun îlot, un sol marron et un plan de travail marron.
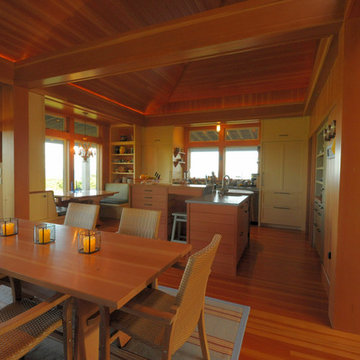
John Dvorsack
Cette photo montre une cuisine américaine rétro en U et bois clair de taille moyenne avec un évier encastré, un placard à porte shaker, un plan de travail en surface solide, une crédence grise, une crédence en dalle de pierre, un électroménager en acier inoxydable, un sol en bois brun, îlot et un sol marron.
Cette photo montre une cuisine américaine rétro en U et bois clair de taille moyenne avec un évier encastré, un placard à porte shaker, un plan de travail en surface solide, une crédence grise, une crédence en dalle de pierre, un électroménager en acier inoxydable, un sol en bois brun, îlot et un sol marron.
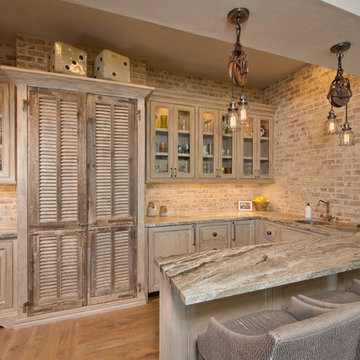
Réalisation d'une cuisine ouverte encastrable champêtre en L et bois clair de taille moyenne avec un évier 1 bac, un placard avec porte à panneau surélevé, un plan de travail en granite, une crédence en brique, un sol en bois brun, une péninsule et un sol marron.
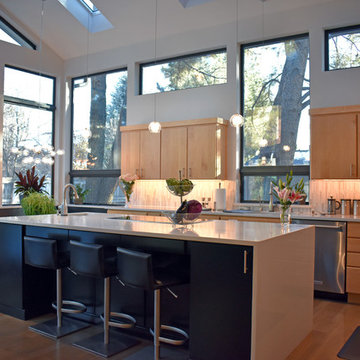
Photos by Jett Moore
Idées déco pour une cuisine américaine contemporaine en L et bois clair avec un placard à porte plane, un électroménager en acier inoxydable, îlot, un sol en bois brun et un sol marron.
Idées déco pour une cuisine américaine contemporaine en L et bois clair avec un placard à porte plane, un électroménager en acier inoxydable, îlot, un sol en bois brun et un sol marron.

Transitional kitchen features modern White counter tops and Shaker doors, Knotty Alder cabinets and rustic wood flooring. Mesquite raised bar counter top and Schluter edging at the top of the cabinets are unique design features. Commercial range and range hood used on the project, and lights in the canopy above the sink are special features as well.

Project: 6000 sq. ft. Pebble Beach estate. Kitchen and Breakfast Nook.
Cette photo montre une cuisine parallèle chic en bois clair fermée et de taille moyenne avec plan de travail carrelé, un évier 2 bacs, un placard à porte shaker, une crédence blanche, une crédence en céramique, un sol en bois brun et îlot.
Cette photo montre une cuisine parallèle chic en bois clair fermée et de taille moyenne avec plan de travail carrelé, un évier 2 bacs, un placard à porte shaker, une crédence blanche, une crédence en céramique, un sol en bois brun et îlot.
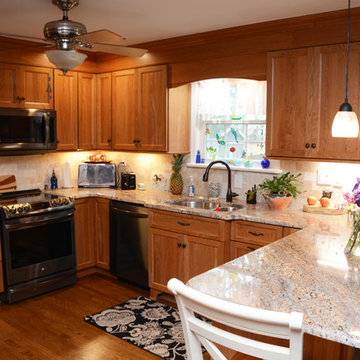
This kitchen features Brighton Cabinetry with Custom Level doors and Natural Cherry color. The countertops are Crema Bordeaux granite.
Inspiration pour une cuisine américaine traditionnelle en U et bois clair de taille moyenne avec un évier 2 bacs, un placard avec porte à panneau encastré, un plan de travail en granite, une crédence beige, un électroménager en acier inoxydable, un sol en bois brun, une péninsule, un sol marron et un plan de travail beige.
Inspiration pour une cuisine américaine traditionnelle en U et bois clair de taille moyenne avec un évier 2 bacs, un placard avec porte à panneau encastré, un plan de travail en granite, une crédence beige, un électroménager en acier inoxydable, un sol en bois brun, une péninsule, un sol marron et un plan de travail beige.
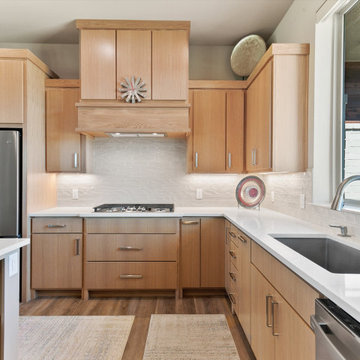
This sleek contemporary kitchen features white oak flat panel cabinets, a chef's gas cooktop, custom storage, undermount silgranite undermount sink, and expansive view out the picture window.
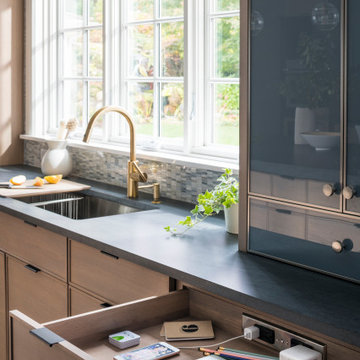
After living in their home for nearly 20 years, for their second renovation of this kitchen they decided to do it right--a small addition to the rear of the home and large windows allow views of the backyard and light to flow into this warm contemporary kitchen. Sarah Robertson of Studio Dearborn helped her client renovate their kitchen to capture the views and vibe they were after. Pale rift oak cabinetry is punctuated with grey/blue glass uppers, bringing color and reflective light into this welcoming space. A tiny mosaic from Artistic Tile picks up on the blue theme adding texture and pattern to the calming vibes of this space.
Photos Adam Macchia. For more information, you may visit our website at www.studiodearborn.com or email us at info@studiodearborn.com.
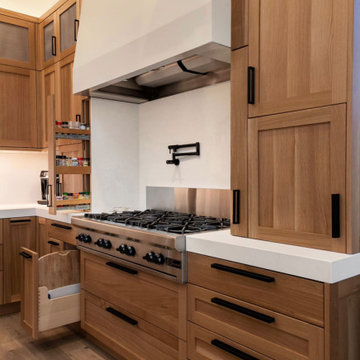
Idée de décoration pour une grande cuisine design en bois clair avec un évier de ferme, un placard à porte shaker, un électroménager en acier inoxydable, un sol en bois brun, îlot, un sol marron et un plafond voûté.
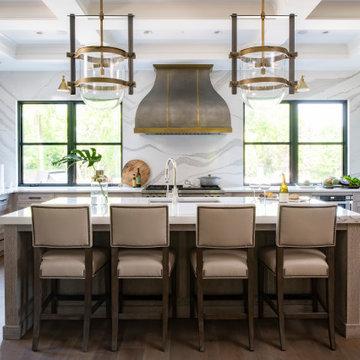
Idée de décoration pour une cuisine encastrable tradition en U et bois clair avec un évier encastré, un placard avec porte à panneau encastré, une crédence blanche, une crédence en dalle de pierre, un sol en bois brun, îlot, un sol marron, un plan de travail blanc et un plafond à caissons.
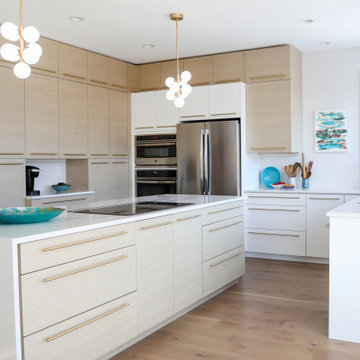
Réalisation d'une cuisine ouverte design en U et bois clair de taille moyenne avec un évier 1 bac, un placard à porte plane, un plan de travail en quartz modifié, un électroménager en acier inoxydable, îlot, un sol marron, un plan de travail blanc et un sol en bois brun.
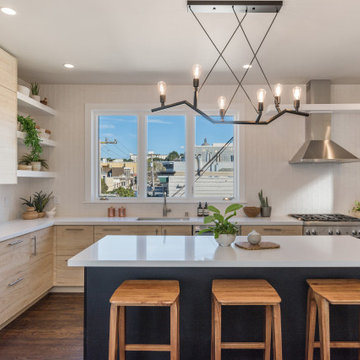
Blonde wood cabinetry and black, stained wood island.
Idées déco pour une cuisine ouverte contemporaine en L et bois clair avec un évier 1 bac, un placard à porte plane, un plan de travail en quartz modifié, une crédence blanche, une crédence en céramique, un électroménager en acier inoxydable, un sol en bois brun, îlot et un plan de travail blanc.
Idées déco pour une cuisine ouverte contemporaine en L et bois clair avec un évier 1 bac, un placard à porte plane, un plan de travail en quartz modifié, une crédence blanche, une crédence en céramique, un électroménager en acier inoxydable, un sol en bois brun, îlot et un plan de travail blanc.
Idées déco de cuisines en bois clair avec un sol en bois brun
9