Idées déco de cuisines en bois clair avec un sol en bois brun
Trier par :
Budget
Trier par:Populaires du jour
121 - 140 sur 10 577 photos
1 sur 3
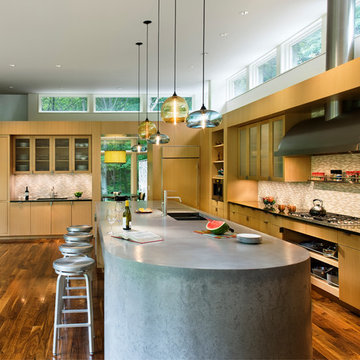
Kitchen. Custom beach cabinetry, 15 foot long cast-in-place concrete island with custom stainless steel sink.
Photo Credit: David Sundberg, Esto Photographics
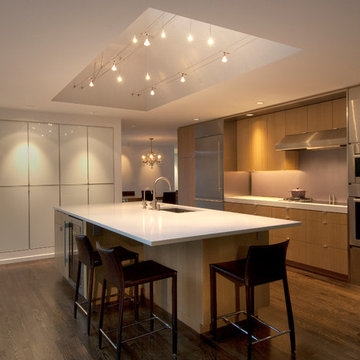
Lighting design and custom lighting arrangement for the skylight well by luminous nw.
Photo by Gregg Krogstad.
Idées déco pour une grande cuisine ouverte linéaire moderne en bois clair avec un évier posé, un placard à porte plane, un plan de travail en granite, une crédence beige, un électroménager en acier inoxydable, un sol en bois brun et îlot.
Idées déco pour une grande cuisine ouverte linéaire moderne en bois clair avec un évier posé, un placard à porte plane, un plan de travail en granite, une crédence beige, un électroménager en acier inoxydable, un sol en bois brun et îlot.
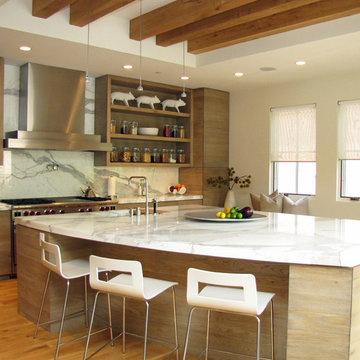
Custom Contemporary Kitchen Featuring white marble counters, back splash wall and an over sized Island to accommodate seating for 8. Open shelf upper cabinets with lower cabinets on touch latch hinges
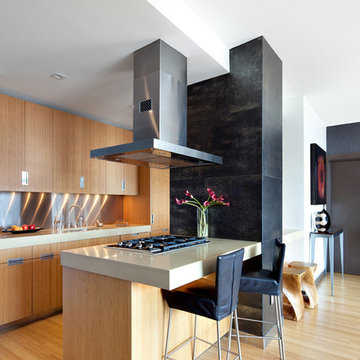
Donna Dotan Photography
Idées déco pour une cuisine ouverte parallèle moderne en bois clair de taille moyenne avec un placard à porte plane, une crédence métallisée, un évier encastré, un sol en bois brun et îlot.
Idées déco pour une cuisine ouverte parallèle moderne en bois clair de taille moyenne avec un placard à porte plane, une crédence métallisée, un évier encastré, un sol en bois brun et îlot.
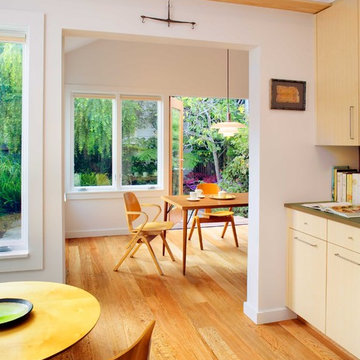
From the inside out, everything within the existing shell of this 1893 Victorian residence is fully renovated from a modern perspective. The design maximizes the flexibility and connection of the living spaces, and addresses structural updates. The rear garden façade receives a contemporary re-interpretation, while the street-front exterior is renovated to maintain neighborhood context.
Photography: Bruce Damonte
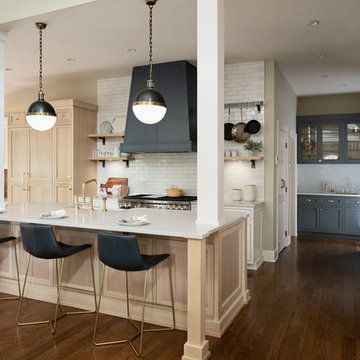
© amandakirkpatrickphoto
Cette image montre une grande cuisine traditionnelle en bois clair avec un évier de ferme, un placard à porte affleurante, une crédence blanche, un électroménager en acier inoxydable, un sol en bois brun, îlot et un plan de travail blanc.
Cette image montre une grande cuisine traditionnelle en bois clair avec un évier de ferme, un placard à porte affleurante, une crédence blanche, un électroménager en acier inoxydable, un sol en bois brun, îlot et un plan de travail blanc.

R Keillor
Aménagement d'une petite cuisine américaine classique en L et bois clair avec un évier encastré, un placard avec porte à panneau surélevé, un plan de travail en granite, une crédence multicolore, une crédence en mosaïque, un électroménager en acier inoxydable, un sol en bois brun et îlot.
Aménagement d'une petite cuisine américaine classique en L et bois clair avec un évier encastré, un placard avec porte à panneau surélevé, un plan de travail en granite, une crédence multicolore, une crédence en mosaïque, un électroménager en acier inoxydable, un sol en bois brun et îlot.

La cucina lineare è stata inserita nel corridoio che dall'ingresso porta al soggiorno. Sfruttamento dello spazio ottimale per una casa da mettere a reddito. Tutto disegnato su misura; pensili in legno rovere come il pavimento e paraspruzzi in vetro grigio retroverniciato per dare profondità e riflessione di luce.
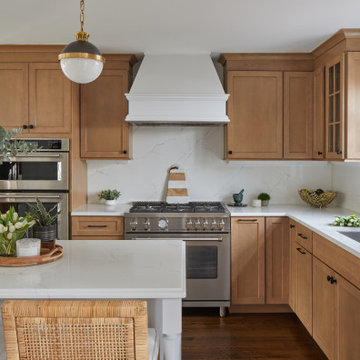
Warm taupe kitchen cabinets and crisp white kitchen island lend a modern, yet warm feel to this beautiful kitchen. This kitchen has luxe elements at every turn, but it stills feels comfortable and inviting.
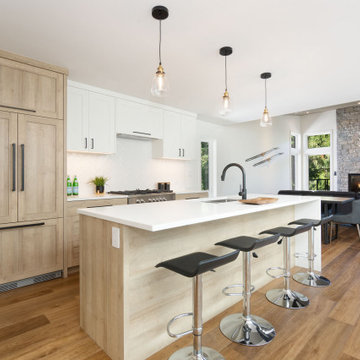
Exemple d'une cuisine américaine parallèle montagne en bois clair de taille moyenne avec îlot, un placard à porte shaker, un évier encastré, une crédence blanche, un électroménager en acier inoxydable, un sol en bois brun et un plan de travail blanc.
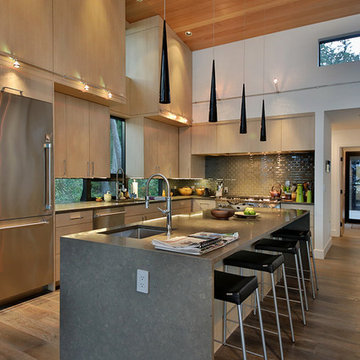
Exemple d'une grande cuisine ouverte moderne en L et bois clair avec un évier encastré, un placard à porte plane, un plan de travail en quartz modifié, une crédence grise, une crédence en céramique, un électroménager en acier inoxydable, un sol en bois brun, îlot, un sol marron et un plan de travail gris.
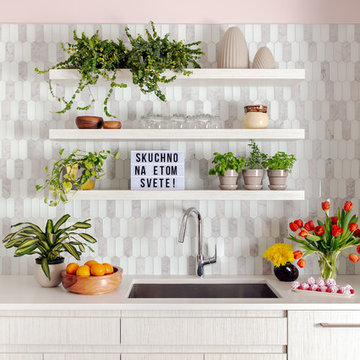
This chic couple from Manhattan requested for a fashion-forward focus for their new Boston condominium. Textiles by Christian Lacroix, Faberge eggs, and locally designed stilettos once owned by Lady Gaga are just a few of the inspirations they offered.
Project designed by Boston interior design studio Dane Austin Design. They serve Boston, Cambridge, Hingham, Cohasset, Newton, Weston, Lexington, Concord, Dover, Andover, Gloucester, as well as surrounding areas.
For more about Dane Austin Design, click here: https://daneaustindesign.com/
To learn more about this project, click here:
https://daneaustindesign.com/seaport-high-rise
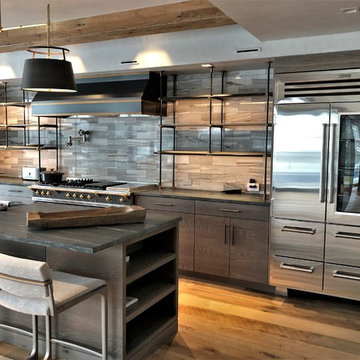
Idées déco pour une grande cuisine américaine contemporaine en U et bois clair avec un évier de ferme, un placard à porte plane, un plan de travail en quartz, une crédence beige, une crédence en carreau de porcelaine, un électroménager en acier inoxydable, un sol en bois brun, îlot, un sol marron et plan de travail noir.
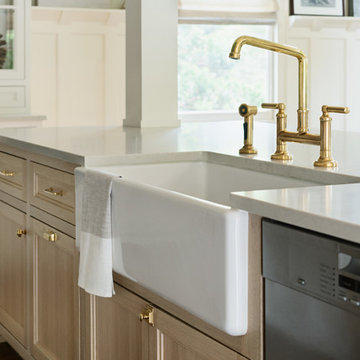
© amandakirkpatrickphoto
Cette photo montre une grande cuisine chic en bois clair avec un évier de ferme, un placard à porte affleurante, une crédence blanche, un électroménager en acier inoxydable, un sol en bois brun, îlot et un plan de travail blanc.
Cette photo montre une grande cuisine chic en bois clair avec un évier de ferme, un placard à porte affleurante, une crédence blanche, un électroménager en acier inoxydable, un sol en bois brun, îlot et un plan de travail blanc.
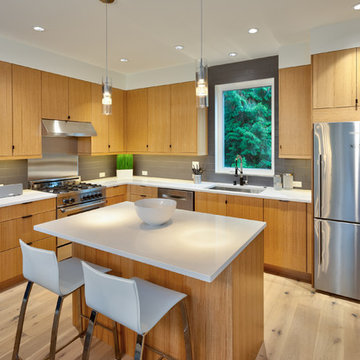
Travis Lawton
Inspiration pour une cuisine américaine minimaliste en bois clair de taille moyenne avec un évier encastré, un placard à porte plane, un plan de travail en quartz modifié, une crédence grise, une crédence en céramique, un électroménager en acier inoxydable, un sol en bois brun, îlot et un plan de travail blanc.
Inspiration pour une cuisine américaine minimaliste en bois clair de taille moyenne avec un évier encastré, un placard à porte plane, un plan de travail en quartz modifié, une crédence grise, une crédence en céramique, un électroménager en acier inoxydable, un sol en bois brun, îlot et un plan de travail blanc.
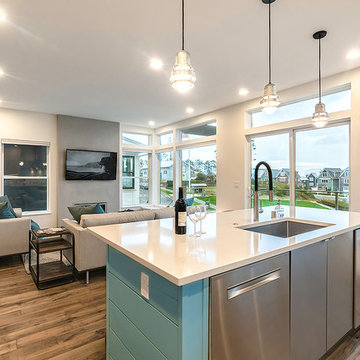
A custom vacation home by Grouparchitect and Hughes Construction. Photographer credit: © 2018 AMF Photography.
Réalisation d'une cuisine ouverte marine en L et bois clair de taille moyenne avec un évier encastré, un placard à porte plane, un plan de travail en quartz modifié, une crédence bleue, une crédence en céramique, un électroménager en acier inoxydable, un sol en bois brun, îlot, un sol marron et un plan de travail gris.
Réalisation d'une cuisine ouverte marine en L et bois clair de taille moyenne avec un évier encastré, un placard à porte plane, un plan de travail en quartz modifié, une crédence bleue, une crédence en céramique, un électroménager en acier inoxydable, un sol en bois brun, îlot, un sol marron et un plan de travail gris.

The back of this 1920s brick and siding Cape Cod gets a compact addition to create a new Family room, open Kitchen, Covered Entry, and Master Bedroom Suite above. European-styling of the interior was a consideration throughout the design process, as well as with the materials and finishes. The project includes all cabinetry, built-ins, shelving and trim work (even down to the towel bars!) custom made on site by the home owner.
Photography by Kmiecik Imagery
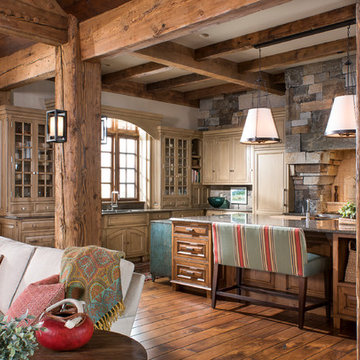
Longview Studios
Inspiration pour une cuisine ouverte chalet en L et bois clair avec un placard à porte vitrée, un sol en bois brun, îlot et un sol orange.
Inspiration pour une cuisine ouverte chalet en L et bois clair avec un placard à porte vitrée, un sol en bois brun, îlot et un sol orange.
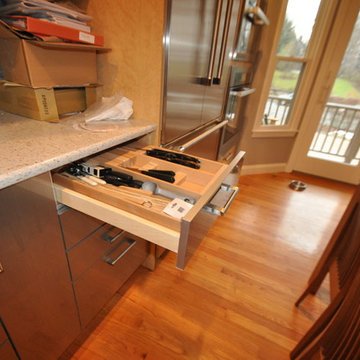
Cette image montre une cuisine ouverte design en U et bois clair de taille moyenne avec un évier posé, un placard à porte plane, un plan de travail en terrazzo, une crédence en carrelage métro, un électroménager en acier inoxydable, un sol en bois brun, une péninsule et une crédence grise.
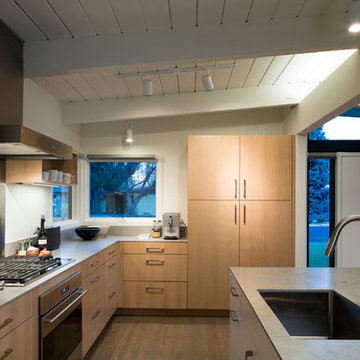
JC Buck Photography
Exemple d'une cuisine américaine rétro en L et bois clair de taille moyenne avec un évier 1 bac, un placard à porte plane, une crédence grise, un sol en bois brun et îlot.
Exemple d'une cuisine américaine rétro en L et bois clair de taille moyenne avec un évier 1 bac, un placard à porte plane, une crédence grise, un sol en bois brun et îlot.
Idées déco de cuisines en bois clair avec un sol en bois brun
7