Idées déco de cuisines en bois clair avec un sol en bois brun
Trier par :
Budget
Trier par:Populaires du jour
41 - 60 sur 10 577 photos
1 sur 3
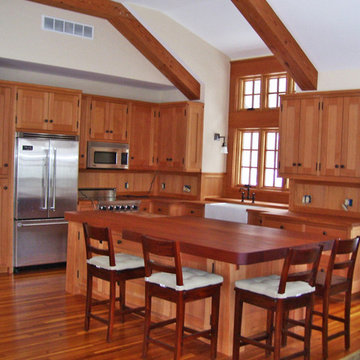
Cette image montre une cuisine en bois clair avec un plan de travail en bois et un sol en bois brun.
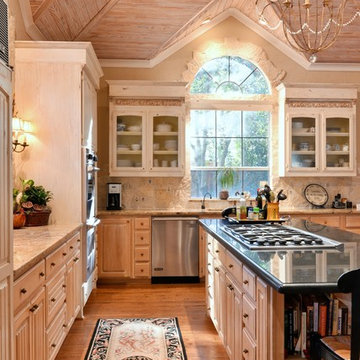
Ida Bray Deats, Contractor-Consultant; Manuel Zapata, Granite-Tile Fabrication, natural stone from Levantina Dallas (Yellow River & Absolute Black granite). Photography by Michael Hunter.

Large butler's pantry approximately 8 ft wide. This space features a ton of storage from both recessed and glass panel cabinets. The cabinets have a lightwood finish and is accented very well with a blue tile backsplash.
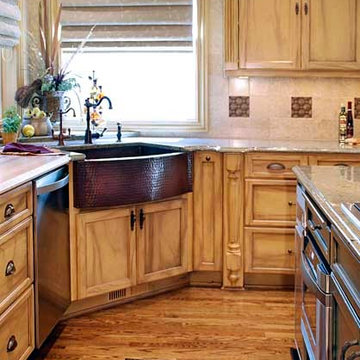
Idée de décoration pour une grande cuisine ouverte chalet en bois clair et U avec un évier encastré, un placard avec porte à panneau encastré, un plan de travail en granite, une crédence beige, une crédence en carrelage de pierre, un électroménager en acier inoxydable, un sol en bois brun et îlot.
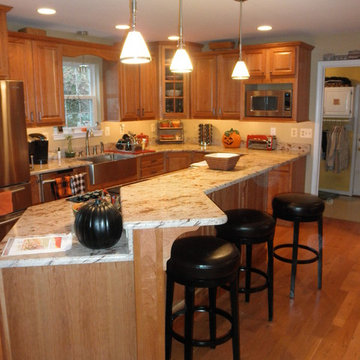
Inspiration pour une cuisine traditionnelle en bois clair fermée et de taille moyenne avec un évier de ferme, un placard à porte shaker, un plan de travail en granite, une crédence beige, un électroménager en acier inoxydable, un sol en bois brun et îlot.
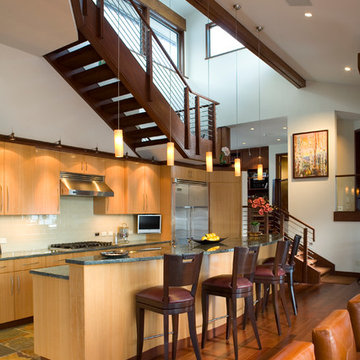
Elegant stair above kitchen space. Brent Moss Photography
Aménagement d'une cuisine américaine parallèle contemporaine en bois clair de taille moyenne avec un placard à porte plane, un électroménager en acier inoxydable, un évier 2 bacs, un plan de travail en granite, un sol en bois brun et îlot.
Aménagement d'une cuisine américaine parallèle contemporaine en bois clair de taille moyenne avec un placard à porte plane, un électroménager en acier inoxydable, un évier 2 bacs, un plan de travail en granite, un sol en bois brun et îlot.
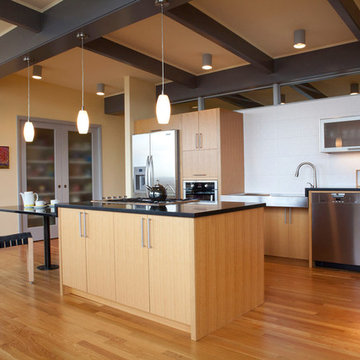
Architect: Carol Sundstrom, AIA
Accessibility Consultant: Karen Braitmayer, FAIA
Interior Designer: Lucy Johnson Interiors
Contractor: Phoenix Construction
Cabinetry: Contour Woodworks
Custom Sink: Kollmar Sheet Metal
Photography: © Kathryn Barnard
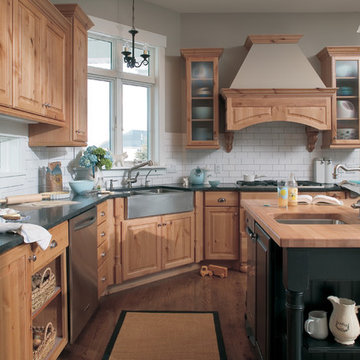
What exactly is the secret ingredient that turns ordinary into extraordinary? For Crestwood Cabinetry from Dura Supreme, it’s the nearly limitless number of creative elements available to embellish your kitchen with furniture-like detail. Shape a corner with a perfectly placed turn post or bun foot. Frame the cooking center with ornately carved corbels and crown each cabinet with beautifully sculpted moldings.
For this kitchen, an artistic blend of woods and finishes creates an engaging color palette. Delight the eye and please the pocket book with Crestwood Cabinetry by Dura Supreme.
Dura Supreme creates Crestwood Cabinetry with a thoughtful balance of materials, construction and styling options to deliver exceptional value with exceptional design. Built-in manufacturing economies ensure cost effective construction, consistent quality and craftsmanship. Upon this foundation, an impressive array of finishes, door styles, and unique, space-saving accessories fulfill even the most artistic and discerning tastes.
Request a FREE Dura Supreme Brochure Packet:
http://www.durasupreme.com/request-brochure
Find a Dura Supreme Showroom near you today:
http://www.durasupreme.com/dealer-locator
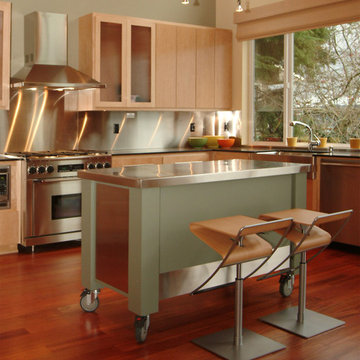
Custom designed rolling island. Photography by Ian Gleadle.
Exemple d'une cuisine américaine moderne en L et bois clair avec un évier de ferme, un placard à porte plane, une crédence métallisée, une crédence en dalle métallique, un électroménager en acier inoxydable, un sol en bois brun et îlot.
Exemple d'une cuisine américaine moderne en L et bois clair avec un évier de ferme, un placard à porte plane, une crédence métallisée, une crédence en dalle métallique, un électroménager en acier inoxydable, un sol en bois brun et îlot.
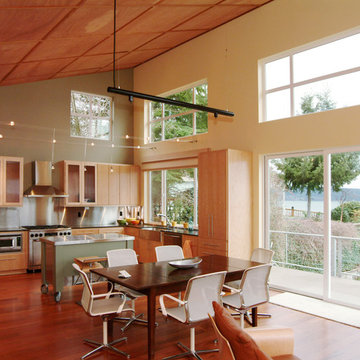
Photography by Ian Gleadle.
Idées déco pour une cuisine américaine moderne en L et bois clair avec un évier de ferme, un placard à porte plane, une crédence métallisée, un électroménager en acier inoxydable, une crédence en dalle métallique, un sol en bois brun et îlot.
Idées déco pour une cuisine américaine moderne en L et bois clair avec un évier de ferme, un placard à porte plane, une crédence métallisée, un électroménager en acier inoxydable, une crédence en dalle métallique, un sol en bois brun et îlot.
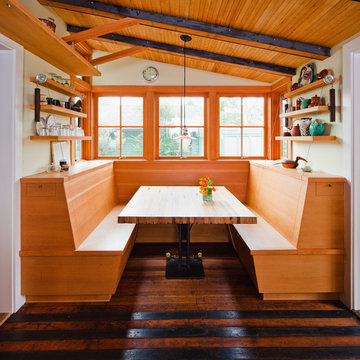
The bowling lane table is supported on a mobile steel base incorporating skateboard wheels for easier access to storage in the bench seats.
© www.edwardcaldwellphoto.com

Kitchen and Bath Experts, Inc
Cette photo montre une grande cuisine américaine tendance en bois clair et L avec un placard à porte plane, une crédence métallisée, une crédence en dalle métallique, un électroménager en acier inoxydable, un évier encastré, un sol en bois brun, îlot et un sol rouge.
Cette photo montre une grande cuisine américaine tendance en bois clair et L avec un placard à porte plane, une crédence métallisée, une crédence en dalle métallique, un électroménager en acier inoxydable, un évier encastré, un sol en bois brun, îlot et un sol rouge.
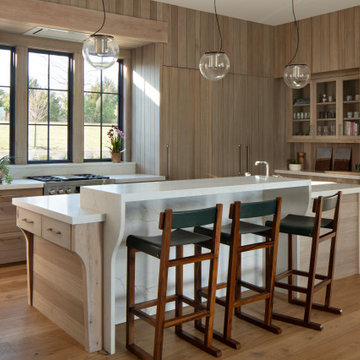
Inspiration pour une cuisine encastrable rustique en L et bois clair avec un placard à porte plane, un sol en bois brun, îlot, un sol marron et un plan de travail blanc.

This kitchen in a Mid-century modern home features rift-cut white oak and matte white cabinets, white quartz countertops and a marble-life subway tile backsplash.
The original hardwood floors were saved to keep existing character. The new finishes palette suits their personality and the mid-century details of their home.
We eliminated a storage closet and a small hallway closet to inset a pantry and refrigerator on the far wall. This allowed the small breakfast table to remain.
By relocating the refrigerator from next to the range, we allowed the range to be centered in the opening for more usable counter and cabinet space on both sides.
A counter-depth range hood liner doesn’t break the line of the upper cabinets for a sleeker look.
Large storage drawers include features like a peg system to hold pots in place and a shallow internal pull-out shelf to separate lids from food storage containers.

Contemporary open plan spacious mixed surfaces kitchen with black steel island bench framing, feature window, feature shelving above window, contrast blue overheads and warm wood tones.
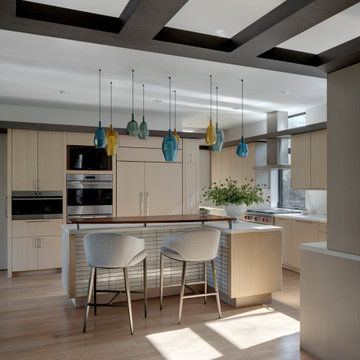
Kitchen
Cabinets are made out of fine grain silver oak veneer with Neolith countertops. The island bar die is backed with Ann Sacks Savoy tile.
Idées déco pour une cuisine contemporaine en U et bois clair avec un évier encastré, un placard à porte plane, un plan de travail en quartz modifié, une crédence blanche, une crédence en quartz modifié, un électroménager en acier inoxydable, un sol en bois brun, îlot, un sol marron et un plan de travail blanc.
Idées déco pour une cuisine contemporaine en U et bois clair avec un évier encastré, un placard à porte plane, un plan de travail en quartz modifié, une crédence blanche, une crédence en quartz modifié, un électroménager en acier inoxydable, un sol en bois brun, îlot, un sol marron et un plan de travail blanc.

Inspiration pour une grande cuisine américaine encastrable traditionnelle en U et bois clair avec un évier encastré, un placard à porte plane, un plan de travail en quartz modifié, une crédence en quartz modifié, un sol en bois brun, îlot, un sol marron, un plan de travail blanc, poutres apparentes et une crédence blanche.

Whether photographed professionally or not, the lighting in this modern industrial condo along the riverfront in downtown Milwaukee shines. Comfortable, glare-free, and all LED makes this lighting project special and gives the architecture a big boost. The direct / indirect suspended configuration here in the kitchen dims beautifully and the lighting under the counter top and undercabinet in invisible except for the great contribution it makes.

A kitchen remodel that incorporates sleek contemporary design with warmth mixing two tone light wood and white cabinets. Multi height counters and hidden appliances keep surfaces clear of clutter. A blackened steel shelf and counter provides a contemporary twist. A double Galley sink with preparation accessories that make work easy.

IKEA cabinets, Heath tile, butcher block counter tops, and CB2 pendant lights
Idée de décoration pour une cuisine américaine linéaire design en bois clair avec un évier encastré, un placard à porte plane, un plan de travail en bois, une crédence orange, une crédence en céramique, un électroménager en acier inoxydable, un sol en bois brun, un plan de travail beige, aucun îlot et un sol marron.
Idée de décoration pour une cuisine américaine linéaire design en bois clair avec un évier encastré, un placard à porte plane, un plan de travail en bois, une crédence orange, une crédence en céramique, un électroménager en acier inoxydable, un sol en bois brun, un plan de travail beige, aucun îlot et un sol marron.
Idées déco de cuisines en bois clair avec un sol en bois brun
3