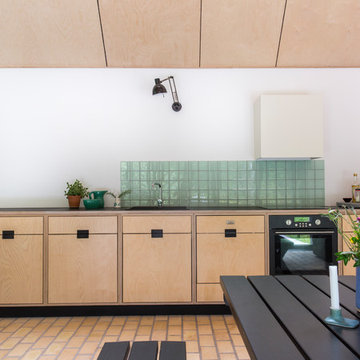Idées déco de cuisines en bois clair avec un sol en brique
Trier par :
Budget
Trier par:Populaires du jour
21 - 40 sur 102 photos
1 sur 3
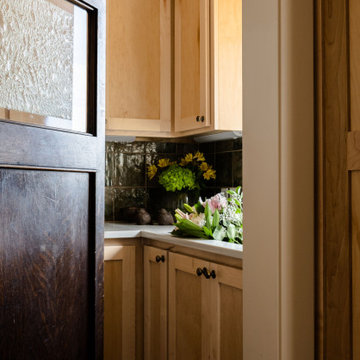
Accessed off an expansive kitchen from a saloon style door, is a butler's pantry.
Idées déco pour une cuisine en bois clair avec un évier encastré, un placard à porte shaker, un plan de travail en quartz, une crédence verte, une crédence en céramique, un électroménager en acier inoxydable, un sol en brique, un sol rouge et un plan de travail blanc.
Idées déco pour une cuisine en bois clair avec un évier encastré, un placard à porte shaker, un plan de travail en quartz, une crédence verte, une crédence en céramique, un électroménager en acier inoxydable, un sol en brique, un sol rouge et un plan de travail blanc.
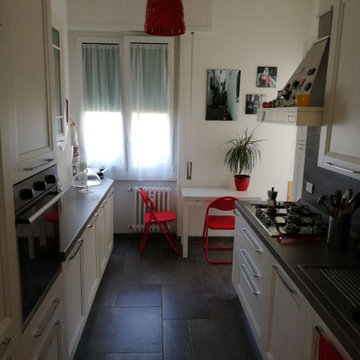
Cette image montre une petite cuisine linéaire traditionnelle en bois clair fermée avec un évier posé, un placard à porte affleurante, un plan de travail en stratifié, une crédence grise, un électroménager en acier inoxydable, un sol en brique, un sol gris et un plan de travail gris.
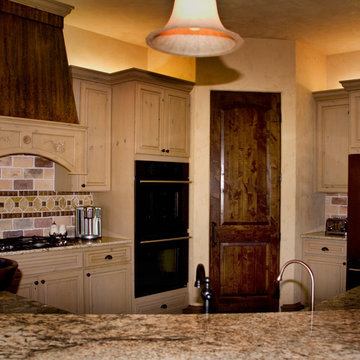
Exemple d'une cuisine américaine montagne en bois clair avec un placard avec porte à panneau surélevé, un plan de travail en granite, une crédence beige, une crédence en carrelage de pierre, un sol en brique et îlot.
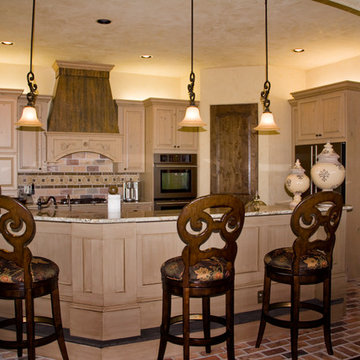
Idées déco pour une cuisine américaine méditerranéenne en bois clair avec un placard avec porte à panneau surélevé, un plan de travail en granite, une crédence beige, une crédence en carrelage de pierre, un sol en brique et îlot.
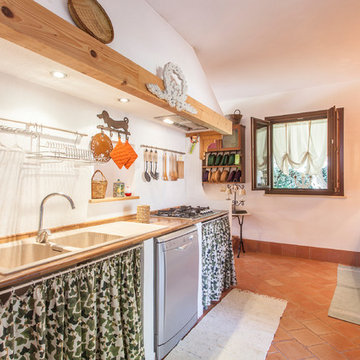
Idée de décoration pour une cuisine linéaire méditerranéenne en bois clair fermée avec un électroménager en acier inoxydable, aucun îlot, un évier posé, un placard avec porte à panneau encastré, un plan de travail en bois, une crédence blanche, un sol en brique, un sol marron et un plan de travail beige.
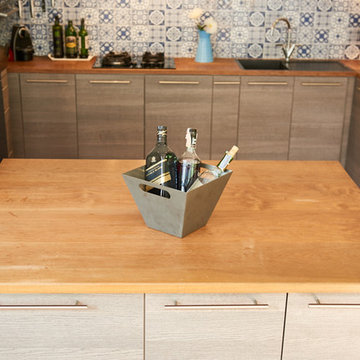
Amia Fa
Inspiration pour une très grande cuisine américaine nordique en U et bois clair avec un évier 1 bac, un placard sans porte, un plan de travail en bois, une crédence beige, une crédence en bois, un sol en brique, îlot et un sol orange.
Inspiration pour une très grande cuisine américaine nordique en U et bois clair avec un évier 1 bac, un placard sans porte, un plan de travail en bois, une crédence beige, une crédence en bois, un sol en brique, îlot et un sol orange.
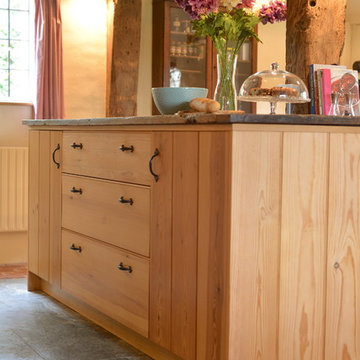
Home Staging Alx Gunn Interiors.
" I would thoroughly recommend Alx's home staging service. She made the whole process a pleasure and, having had our house on the market for nearly 2 years, we received 2 purchase offers within 2 days of the staging being complete. I wouldn't hesitate to enlist the services of Alx the next time I want to sell a house"
Home Owner Claire S
Photography by Alx Gunn Interiors
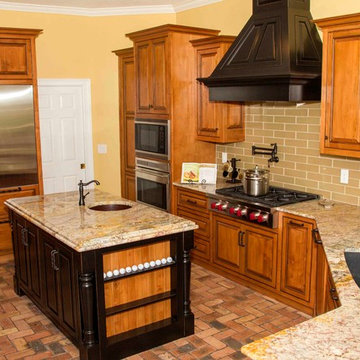
Idées déco pour une cuisine américaine classique en U et bois clair de taille moyenne avec un évier encastré, un placard avec porte à panneau encastré, un plan de travail en granite, une crédence beige, une crédence en carrelage métro, un sol en brique, îlot et un électroménager en acier inoxydable.
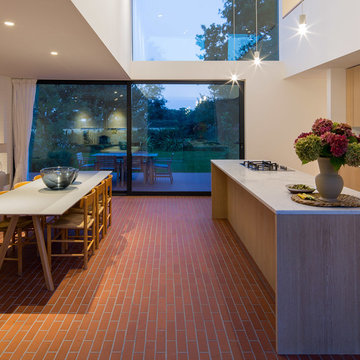
The modern open plan kitchen/dining space enjoys a lovely garden view through large-glazing sliding doors. The brick slip flooring provides a nice contrast to the neutral tones of the walls and furniture. The area enjoys plenty of light from the double height space above.
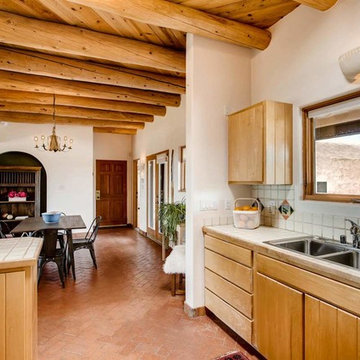
Barker Realty
Idée de décoration pour une cuisine américaine sud-ouest américain en U et bois clair de taille moyenne avec un évier 2 bacs, un placard à porte plane, plan de travail carrelé, une crédence blanche, une crédence en céramique, un électroménager blanc, un sol en brique, une péninsule et un sol marron.
Idée de décoration pour une cuisine américaine sud-ouest américain en U et bois clair de taille moyenne avec un évier 2 bacs, un placard à porte plane, plan de travail carrelé, une crédence blanche, une crédence en céramique, un électroménager blanc, un sol en brique, une péninsule et un sol marron.
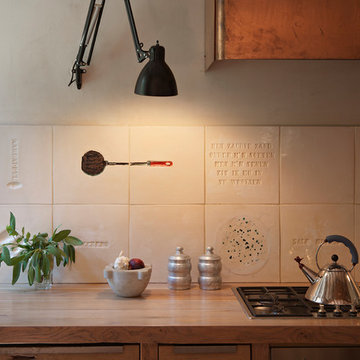
ph. Aurora di Girolamo
Aménagement d'une grande cuisine ouverte linéaire et encastrable campagne en bois clair avec un placard à porte plane, un plan de travail en bois, une crédence en terre cuite et un sol en brique.
Aménagement d'une grande cuisine ouverte linéaire et encastrable campagne en bois clair avec un placard à porte plane, un plan de travail en bois, une crédence en terre cuite et un sol en brique.
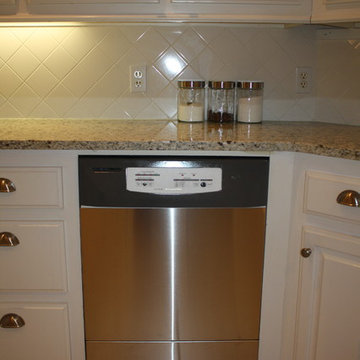
We "updated" this dishwasher with a custom stainless panel to match the new single-bowl sink and hardware. Our client came home from his trip thinking we bought new appliances - without talking to him first!
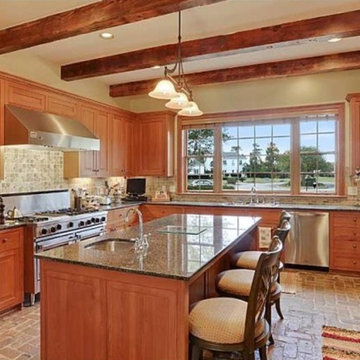
Inspiration pour une grande cuisine traditionnelle en U et bois clair fermée avec un évier encastré, un placard avec porte à panneau surélevé, un plan de travail en granite, une crédence en céramique, un électroménager en acier inoxydable, un sol en brique et îlot.
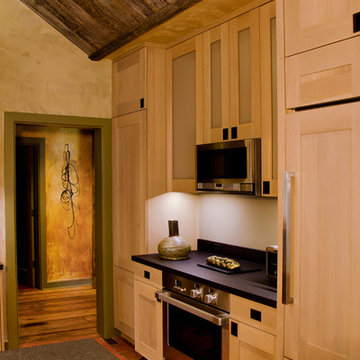
Réalisation d'une cuisine américaine encastrable design en U et bois clair avec un évier encastré, un placard à porte shaker, un plan de travail en granite, une crédence beige, une crédence en feuille de verre, un sol en brique et une péninsule.
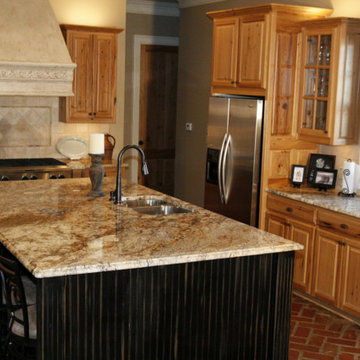
Idées déco pour une cuisine en bois clair avec un placard avec porte à panneau encastré, un plan de travail en granite, une crédence beige, une crédence en carrelage de pierre, un électroménager en acier inoxydable, un sol en brique et îlot.
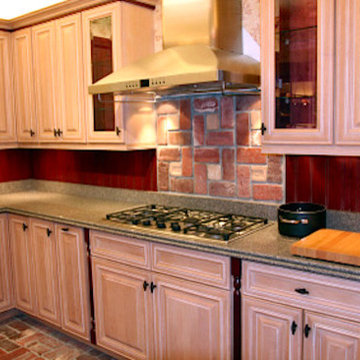
Exemple d'une cuisine en bois clair de taille moyenne avec un placard avec porte à panneau surélevé, un plan de travail en stratifié, une crédence marron, un électroménager en acier inoxydable et un sol en brique.
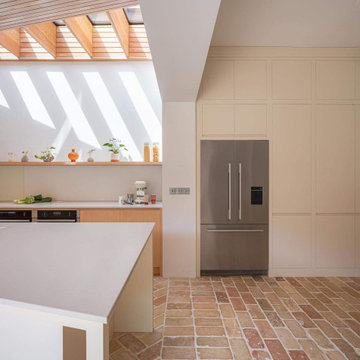
Brick, wood and light beams create a calming, design-driven space in this Bristol kitchen extension.
In the existing space, the painted cabinets make use of the tall ceilings with an understated backdrop for the open-plan lounge area. In the newly extended area, the wood veneered cabinets are paired with a floating shelf to keep the wall free for the sunlight to beam through. The island mimics the shape of the extension which was designed to ensure that this south-facing build stayed cool in the sunshine. Towards the back, bespoke wood panelling frames the windows along with a banquette seating to break up the bricks and create a dining area for this growing family.
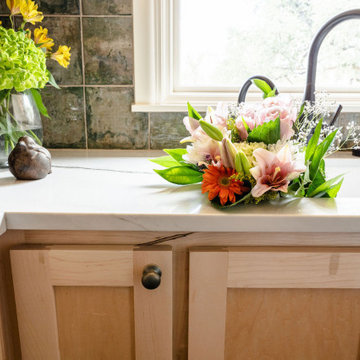
Accessed off an expansive kitchen from a saloon style door, is a butler's pantry. The butler's pantry has ample storage, an undermount sink, and a second fridge.
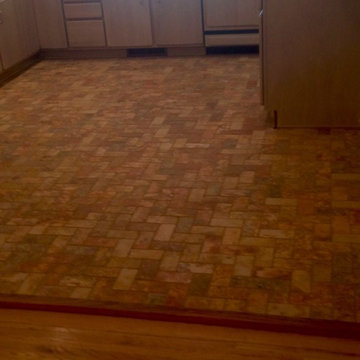
Idées déco pour une cuisine américaine sud-ouest américain en U et bois clair de taille moyenne avec un évier encastré, un placard à porte plane, un plan de travail en granite, un sol en brique et aucun îlot.
Idées déco de cuisines en bois clair avec un sol en brique
2
