Idées déco de cuisines en bois clair avec un sol en brique
Trier par :
Budget
Trier par:Populaires du jour
41 - 60 sur 102 photos
1 sur 3
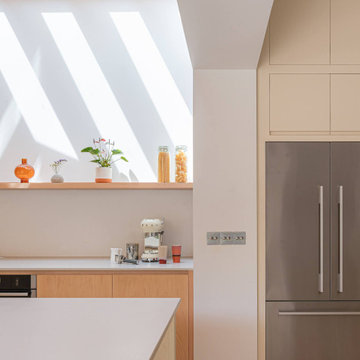
Brick, wood and light beams create a calming, design-driven space in this Bristol kitchen extension.
In the existing space, the painted cabinets make use of the tall ceilings with an understated backdrop for the open-plan lounge area. In the newly extended area, the wood veneered cabinets are paired with a floating shelf to keep the wall free for the sunlight to beam through. The island mimics the shape of the extension which was designed to ensure that this south-facing build stayed cool in the sunshine. Towards the back, bespoke wood panelling frames the windows along with a banquette seating to break up the bricks and create a dining area for this growing family.
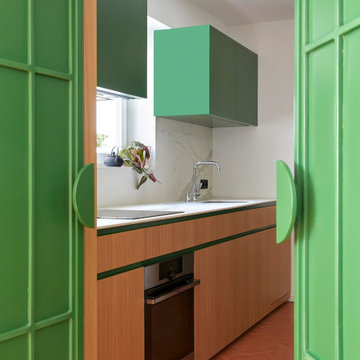
Los muebles se realizan a medida por un ebanista. Se combina el roble con el lacado en el mismo verde empleado en las puertas.
El uñero también es un guiño al color protagonista.
La encimera es un porcelánico de 12 mm, y el frente de la misma se resuelve con el mismo material, evitando juntas y facilitando la limpieza.
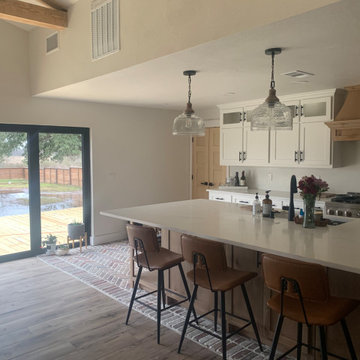
Exemple d'une arrière-cuisine nature en bois clair avec un évier encastré, un placard à porte shaker, un plan de travail en quartz, un électroménager en acier inoxydable, un sol en brique, îlot, un sol marron, un plan de travail blanc et un plafond voûté.
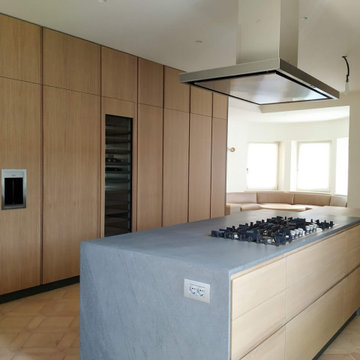
Cette image montre une petite cuisine ouverte parallèle design en bois clair avec un évier 2 bacs, un placard à porte plane, plan de travail en marbre, un électroménager en acier inoxydable, un sol en brique, îlot, un sol beige et un plan de travail gris.
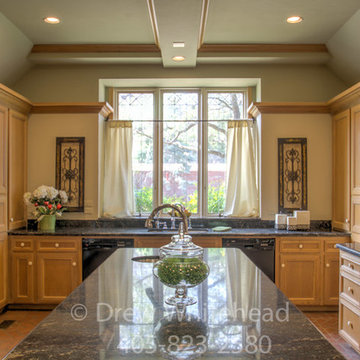
Great lighting and space make this a kitchen anyone would like to spend time in!
Drew Whitehead Photography
Exemple d'une grande cuisine américaine chic en U et bois clair avec un évier 2 bacs, un placard à porte shaker, un plan de travail en granite, une crédence beige, une crédence en céramique, un électroménager en acier inoxydable, un sol en brique et îlot.
Exemple d'une grande cuisine américaine chic en U et bois clair avec un évier 2 bacs, un placard à porte shaker, un plan de travail en granite, une crédence beige, une crédence en céramique, un électroménager en acier inoxydable, un sol en brique et îlot.
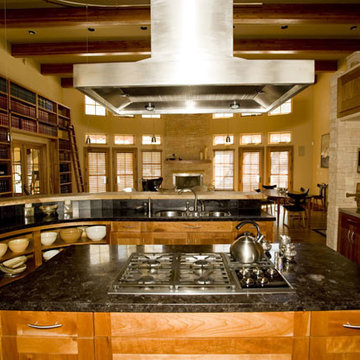
Aménagement d'une cuisine ouverte contemporaine en L et bois clair de taille moyenne avec un évier encastré, un placard avec porte à panneau encastré, un plan de travail en granite, un électroménager en acier inoxydable, un sol en brique et îlot.
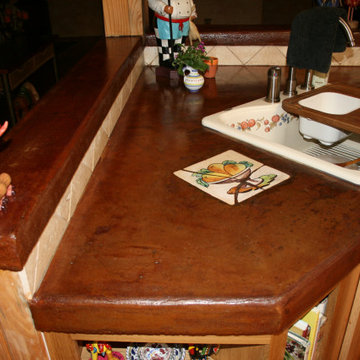
Cette image montre une cuisine américaine style shabby chic en bois clair de taille moyenne avec un évier 2 bacs, un placard avec porte à panneau surélevé, un plan de travail en béton, une crédence beige, une crédence en travertin, un électroménager noir, un sol en brique, îlot, un sol multicolore, un plan de travail marron et poutres apparentes.
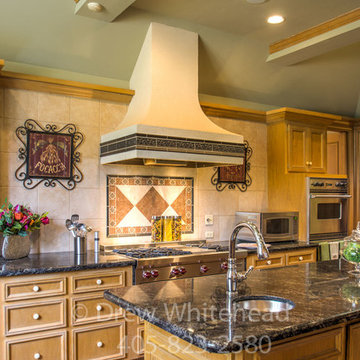
Great lighting and space make this a kitchen anyone would like to spend time in!
Drew Whitehead Photography
Idées déco pour une grande cuisine américaine classique en U et bois clair avec un évier 2 bacs, un placard à porte shaker, un plan de travail en granite, une crédence beige, une crédence en céramique, un électroménager en acier inoxydable, un sol en brique et îlot.
Idées déco pour une grande cuisine américaine classique en U et bois clair avec un évier 2 bacs, un placard à porte shaker, un plan de travail en granite, une crédence beige, une crédence en céramique, un électroménager en acier inoxydable, un sol en brique et îlot.
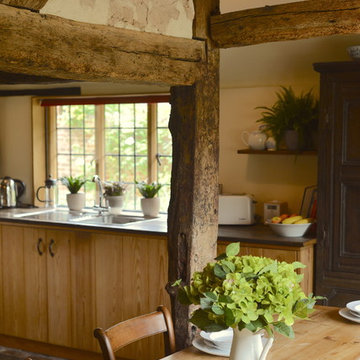
Home Staging Alx Gunn Interiors.
" I would thoroughly recommend Alx's home staging service. She made the whole process a pleasure and, having had our house on the market for nearly 2 years, we received 2 purchase offers within 2 days of the staging being complete. I wouldn't hesitate to enlist the services of Alx the next time I want to sell a house"
Home Owner Claire S
Photography by Alx Gunn Interiors
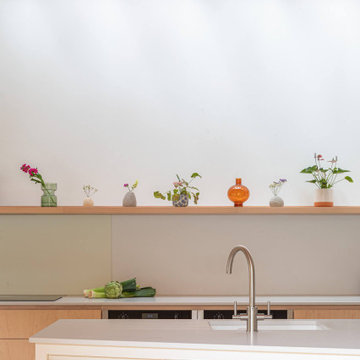
Brick, wood and light beams create a calming, design-driven space in this Bristol kitchen extension.
In the existing space, the painted cabinets make use of the tall ceilings with an understated backdrop for the open-plan lounge area. In the newly extended area, the wood veneered cabinets are paired with a floating shelf to keep the wall free for the sunlight to beam through. The island mimics the shape of the extension which was designed to ensure that this south-facing build stayed cool in the sunshine. Towards the back, bespoke wood panelling frames the windows along with a banquette seating to break up the bricks and create a dining area for this growing family.
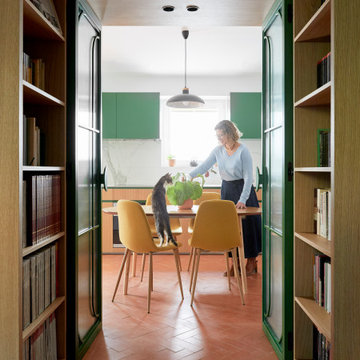
Esta es la vista desde el salón hacia la cocina. En el módulo central, que sirve de paso entre ambas estancias, se ubica una biblioteca. Al fondo, estoy yo ayudando a Carlos y Lucía con el riego de las plantas ;)
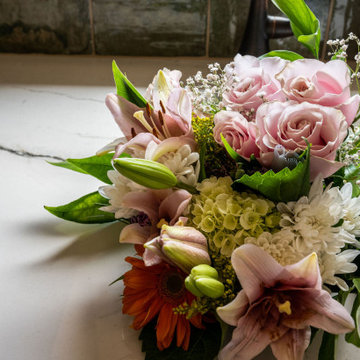
Accessed off an expansive kitchen from a saloon style door, is a butler's pantry. The butler's pantry has ample storage, an undermount sink, and a second fridge.
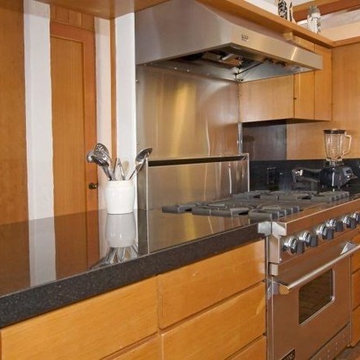
Exemple d'une cuisine ouverte linéaire chic en bois clair de taille moyenne avec un placard à porte plane, un sol en brique, aucun îlot et un sol beige.
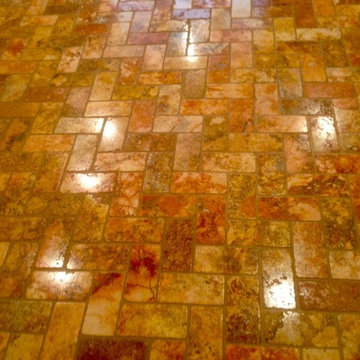
Idées déco pour une cuisine américaine sud-ouest américain en U et bois clair de taille moyenne avec un évier encastré, un placard à porte plane, un plan de travail en granite, un sol en brique et aucun îlot.
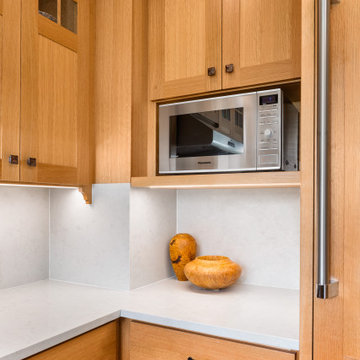
Idées déco pour une cuisine américaine moderne en L et bois clair de taille moyenne avec un placard à porte affleurante, un évier posé, un plan de travail en stratifié, une crédence blanche, un électroménager en acier inoxydable, un sol en brique, un sol marron et un plan de travail blanc.
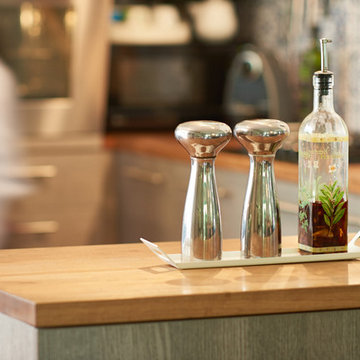
Amia Fa
Cette image montre une très grande cuisine américaine nordique en U et bois clair avec un placard sans porte, un plan de travail en bois, une crédence beige, une crédence en bois, un sol en brique, îlot et un sol violet.
Cette image montre une très grande cuisine américaine nordique en U et bois clair avec un placard sans porte, un plan de travail en bois, une crédence beige, une crédence en bois, un sol en brique, îlot et un sol violet.
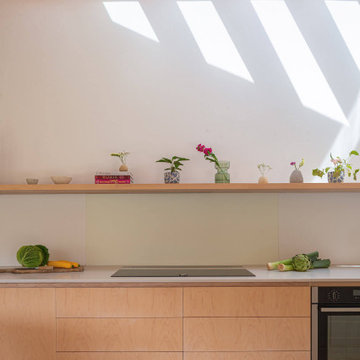
Brick, wood and light beams create a calming, design-driven space in this Bristol kitchen extension.
In the existing space, the painted cabinets make use of the tall ceilings with an understated backdrop for the open-plan lounge area. In the newly extended area, the wood veneered cabinets are paired with a floating shelf to keep the wall free for the sunlight to beam through. The island mimics the shape of the extension which was designed to ensure that this south-facing build stayed cool in the sunshine. Towards the back, bespoke wood panelling frames the windows along with a banquette seating to break up the bricks and create a dining area for this growing family.
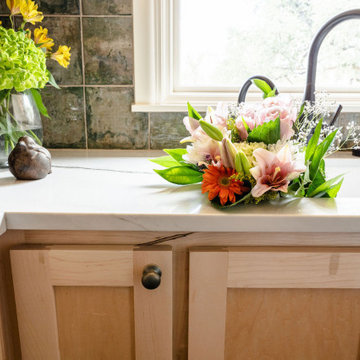
Accessed off an expansive kitchen from a saloon style door, is a butler's pantry. The butler's pantry has ample storage, an undermount sink, and a second fridge.
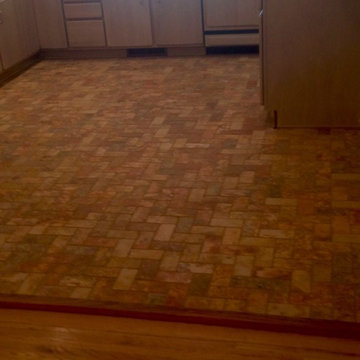
Idées déco pour une cuisine américaine sud-ouest américain en U et bois clair de taille moyenne avec un évier encastré, un placard à porte plane, un plan de travail en granite, un sol en brique et aucun îlot.
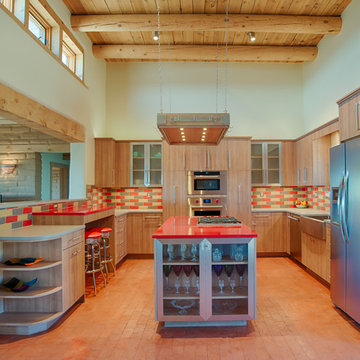
Textured melamine combined with stainless steel accents, quartz counter tops, clay tile, LED lighting in a southwestern setting. Island lighting reused wrought iron plated to brushed nickel with matching textured melamine. Backsplash tile from Statements in Tile and Lighting, Santa Fe, NM Contemporary meets Santa Fe Style. Photo: Douglas Maahs
Idées déco de cuisines en bois clair avec un sol en brique
3