Idées déco de cuisines en bois clair avec un sol en marbre
Trier par :
Budget
Trier par:Populaires du jour
101 - 120 sur 719 photos
1 sur 3
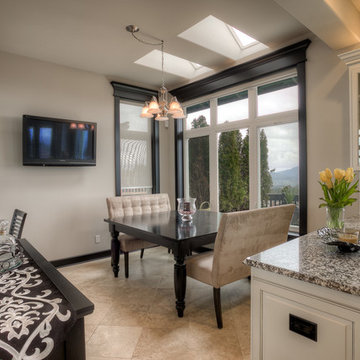
A kitchen and dining area with dark wooden built-in shelves, granite kitchen island with dark wood cabinets, wooden breakfast table, pendant lighting, classic patterned chairs, white kitchen cabinets, server table, and tile flooring.
Designed by Michelle Yorke Interiors who also serves Issaquah, Redmond, Sammamish, Mercer Island, Kirkland, Medina, Seattle, and Clyde Hill.
For more about Michelle Yorke, click here: https://michelleyorkedesign.com/
To learn more about this project, click here: https://michelleyorkedesign.com/issaquah-remodel/
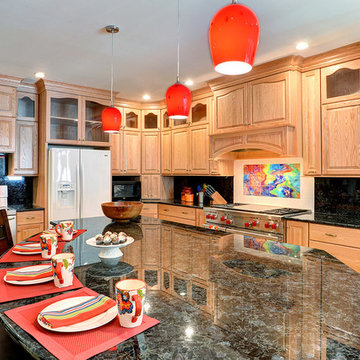
Idées déco pour une grande cuisine ouverte classique en U et bois clair avec un évier encastré, un placard avec porte à panneau surélevé, un plan de travail en granite, une crédence multicolore, une crédence en céramique, un électroménager en acier inoxydable, un sol en marbre et îlot.
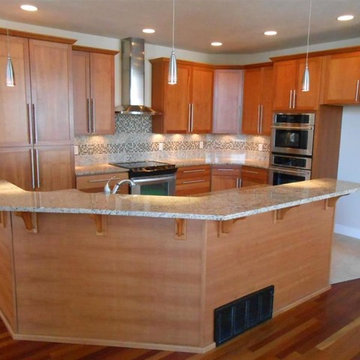
Idée de décoration pour une cuisine ouverte craftsman en L et bois clair de taille moyenne avec un évier encastré, un placard à porte shaker, un plan de travail en granite, une crédence beige, une crédence en carreau de verre, un électroménager en acier inoxydable, un sol en marbre et îlot.
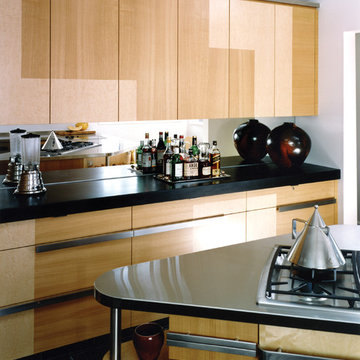
Modern Kitchen with Cabinetry of Birdseye Maple and English Sycamore Veneers for a Marin County Residence.
Kitchen Design by James Huseby Design.
Cabinetry by Mitchel Berman.
Our customer asked for a Modern Kitchen with Exotic Veneers in a Geometric Pattern inspired by the painting of Dutch Painter Piet Mondrian.
Stainless Steel Appliances and Countertops Custom Designed Cabinet Pulls of Stainless Steel.
Black Granite Counter tops accent the Steel and warm Wood colors.
Custom Stainless Steel Crown Molding Trim Details.
Photo: Mark Darley
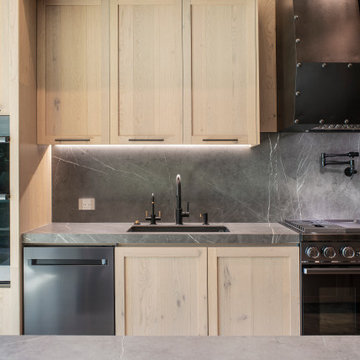
Cette image montre une cuisine ouverte design en bois clair de taille moyenne avec un évier 2 bacs, placards, un plan de travail en quartz modifié, une crédence grise, une crédence en quartz modifié, un électroménager noir, un sol en marbre, îlot, un sol beige, un plan de travail gris et un plafond en bois.
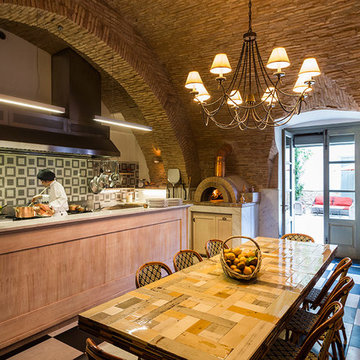
Project: Palazzo Margherita Bernalda Restoration
Elements used: Encaustic Tiles, Antique Limestone, antique stone fountain, antique stone fireplace.
Discover the cuisine, wines and history of the Basilicata region at the luxurious Palazzo Margherita. Set in the village of Bernalda, the well-preserved villa is close to the region’s white-sand beaches and the famed Sassi caves. The property was recently renovated by the Coppola family with decorator Jacques Grange, imbuing its luxurious traditional interiors with modern style.
Start each day of your stay with an included breakfast, then head out to read in the courtyard garden, lounge under an umbrella on the terrace by the pool or sip a mimosa at the al-fresco bar. Have dinner at one of the outdoor tables, then finish the evening in the media room. The property also has its own restaurant and bar, which are open to the public but separate from the house.
Traditional architecture, lush gardens and a few modern furnishings give the villa the feel of a grand old estate brought back to life. In the media room, a vaulted ceiling with ornate moldings speaks to the home’s past, while striped wallpaper in neutral tones is a subtly contemporary touch. The eat-in kitchen has a dramatically arched Kronos stone ceiling and a long, welcoming table with bistro-style chairs.
The nine suite-style bedrooms are each decorated with their own scheme and each have en-suite bathrooms, creating private retreats within the palazzo. There are three bedrooms with queen beds on the garden level; all three have garden access and one has a sitting area. Upstairs, there are six bedrooms with king beds, all of which have access to either a Juliet balcony, private balcony or furnished terrace.
From Palazzo Margherita’s location in Bernalda, it’s a 20-minute drive to several white-sand beaches on the Ionian Sea.
Photos courtesy of Luxury Retreats, Barbados.
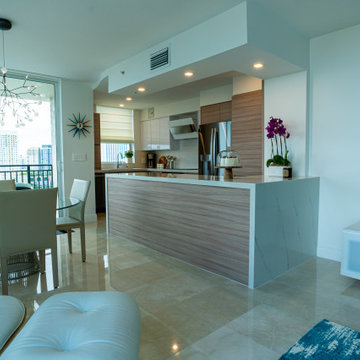
Innovative Design Build was hired to renovate a 2 bedroom 2 bathroom condo in the prestigious Symphony building in downtown Fort Lauderdale, Florida. The project included a full renovation of the kitchen, guest bathroom and primary bathroom. We also did small upgrades throughout the remainder of the property. The goal was to modernize the property using upscale finishes creating a streamline monochromatic space. The customization throughout this property is vast, including but not limited to: a hidden electrical panel, popup kitchen outlet with a stone top, custom kitchen cabinets and vanities. By using gorgeous finishes and quality products the client is sure to enjoy his home for years to come.
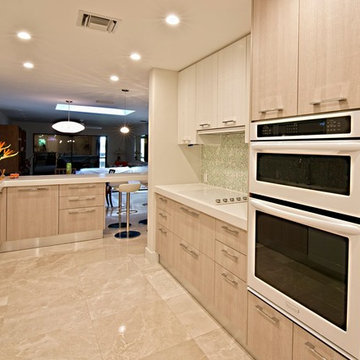
Brista Homes
Exemple d'une cuisine américaine parallèle tendance en bois clair de taille moyenne avec un évier encastré, un placard à porte plane, un plan de travail en surface solide, une crédence bleue, une crédence en carreau de verre, un électroménager blanc, un sol en marbre et une péninsule.
Exemple d'une cuisine américaine parallèle tendance en bois clair de taille moyenne avec un évier encastré, un placard à porte plane, un plan de travail en surface solide, une crédence bleue, une crédence en carreau de verre, un électroménager blanc, un sol en marbre et une péninsule.
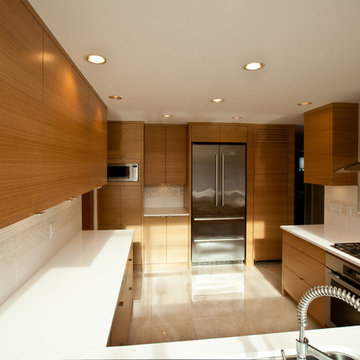
Michael Victory
Réalisation d'une cuisine design en U et bois clair fermée et de taille moyenne avec un évier encastré, un placard à porte plane, un plan de travail en quartz, une crédence blanche, un électroménager en acier inoxydable et un sol en marbre.
Réalisation d'une cuisine design en U et bois clair fermée et de taille moyenne avec un évier encastré, un placard à porte plane, un plan de travail en quartz, une crédence blanche, un électroménager en acier inoxydable et un sol en marbre.
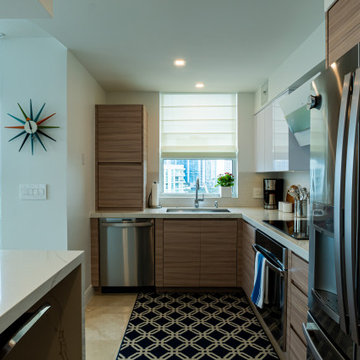
Innovative Design Build was hired to renovate a 2 bedroom 2 bathroom condo in the prestigious Symphony building in downtown Fort Lauderdale, Florida. The project included a full renovation of the kitchen, guest bathroom and primary bathroom. We also did small upgrades throughout the remainder of the property. The goal was to modernize the property using upscale finishes creating a streamline monochromatic space. The customization throughout this property is vast, including but not limited to: a hidden electrical panel, popup kitchen outlet with a stone top, custom kitchen cabinets and vanities. By using gorgeous finishes and quality products the client is sure to enjoy his home for years to come.

This was a total remodel! We took this home down to the studs and gave it a fresh look with creamy marble floors, light wood cabinets and custom pecky cypress wrapped beams and columns.
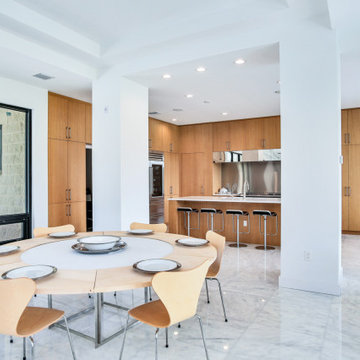
Custom, rift white oak, slab door cabinets. All cabinets were book matched, hand selected and built in-house by Castor Cabinets.
Contractor: Robert Holsopple Construction
Counter Tops by West Central Granite
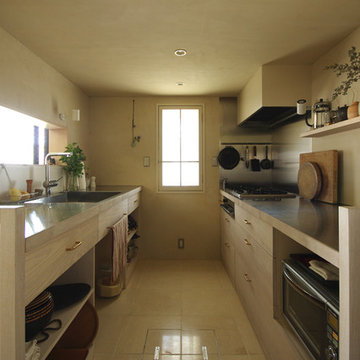
夫婦で一緒に料理を楽しむ
ダイニングに面した半独立のキッチン。休日にはご夫婦で料理を作っても作業がしやすいようにダイニング側にシンク、反対側にコンロを配置し十分な広さを確保。急な来客時もダイニング側からはゴミ箱などが見えないようにシンク下はオープン。家のイメージにあわせたり、家族の楽しみ方に自在に合わせられるのがオーダーキッチンの醍醐味。
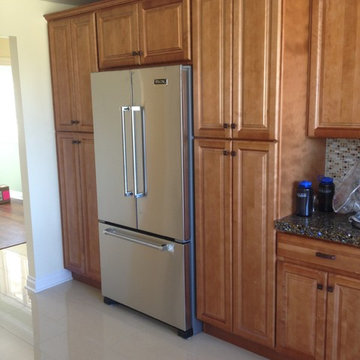
Large unique custom-made kitchen with customized counter tops.
Idée de décoration pour une grande cuisine parallèle tradition en bois clair fermée avec un évier 2 bacs, un placard à porte plane, un plan de travail en quartz modifié, une crédence beige, une crédence en céramique, un électroménager en acier inoxydable, un sol en marbre et une péninsule.
Idée de décoration pour une grande cuisine parallèle tradition en bois clair fermée avec un évier 2 bacs, un placard à porte plane, un plan de travail en quartz modifié, une crédence beige, une crédence en céramique, un électroménager en acier inoxydable, un sol en marbre et une péninsule.
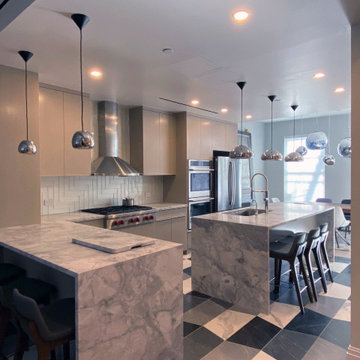
Modern kitchen renovation in Bed Stuy Townhouse
Idées déco pour une cuisine américaine moderne en L et bois clair de taille moyenne avec un évier posé, un placard à porte plane, plan de travail en marbre, une crédence jaune, une crédence en céramique, un électroménager en acier inoxydable, un sol en marbre, îlot et un sol multicolore.
Idées déco pour une cuisine américaine moderne en L et bois clair de taille moyenne avec un évier posé, un placard à porte plane, plan de travail en marbre, une crédence jaune, une crédence en céramique, un électroménager en acier inoxydable, un sol en marbre, îlot et un sol multicolore.
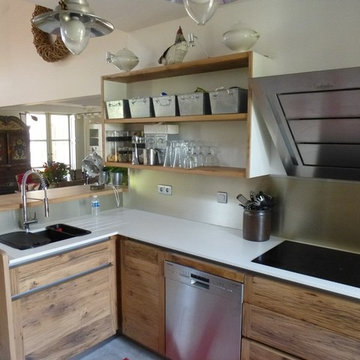
atelier bois et deco
Idée de décoration pour une petite cuisine américaine urbaine en L et bois clair avec un évier 1 bac, un placard à porte vitrée, un plan de travail en quartz, une crédence métallisée, une crédence en dalle métallique, un électroménager en acier inoxydable et un sol en marbre.
Idée de décoration pour une petite cuisine américaine urbaine en L et bois clair avec un évier 1 bac, un placard à porte vitrée, un plan de travail en quartz, une crédence métallisée, une crédence en dalle métallique, un électroménager en acier inoxydable et un sol en marbre.
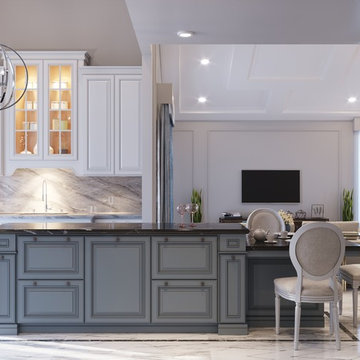
Kitchen Island with ergonomic dining extension.
Inspiration pour une grande cuisine américaine parallèle traditionnelle en bois clair avec un évier posé, un placard avec porte à panneau surélevé, un plan de travail en quartz, une crédence grise, une crédence en dalle de pierre, un électroménager en acier inoxydable, un sol en marbre, îlot et un sol blanc.
Inspiration pour une grande cuisine américaine parallèle traditionnelle en bois clair avec un évier posé, un placard avec porte à panneau surélevé, un plan de travail en quartz, une crédence grise, une crédence en dalle de pierre, un électroménager en acier inoxydable, un sol en marbre, îlot et un sol blanc.
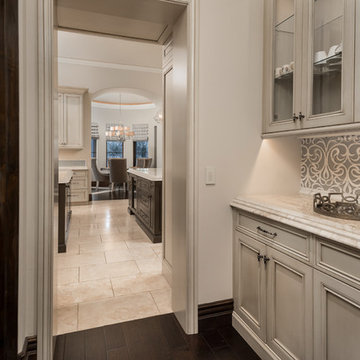
Walk-in pantry featuring marble countertops, white cabinets, custom backsplash, and wood floor.
Idées déco pour une très grande cuisine ouverte méditerranéenne en U et bois clair avec un évier de ferme, un placard avec porte à panneau encastré, un plan de travail en quartz, une crédence multicolore, une crédence en carreau de porcelaine, un électroménager en acier inoxydable, un sol en marbre, 2 îlots, un sol multicolore, un plan de travail multicolore et un plafond décaissé.
Idées déco pour une très grande cuisine ouverte méditerranéenne en U et bois clair avec un évier de ferme, un placard avec porte à panneau encastré, un plan de travail en quartz, une crédence multicolore, une crédence en carreau de porcelaine, un électroménager en acier inoxydable, un sol en marbre, 2 îlots, un sol multicolore, un plan de travail multicolore et un plafond décaissé.
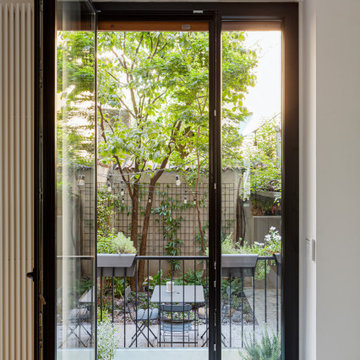
Vista verso lo spazio esterno, dalla cucina.
Exemple d'une grande cuisine parallèle moderne en bois clair avec un évier intégré, un placard à porte affleurante, plan de travail en marbre, un électroménager en acier inoxydable, un sol en marbre, 2 îlots, un sol multicolore et un plan de travail gris.
Exemple d'une grande cuisine parallèle moderne en bois clair avec un évier intégré, un placard à porte affleurante, plan de travail en marbre, un électroménager en acier inoxydable, un sol en marbre, 2 îlots, un sol multicolore et un plan de travail gris.
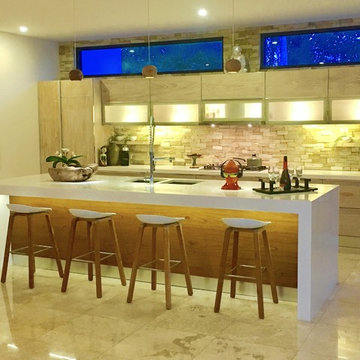
Modern main kitchen with solid teak wood slab cabinets. Note: prep kitchen and butler's pantry not shown.
Exemple d'une grande cuisine américaine linéaire asiatique en bois clair avec un évier encastré, un placard à porte plane, un plan de travail en surface solide, une crédence multicolore, une crédence en carrelage de pierre, un électroménager en acier inoxydable, un sol en marbre et îlot.
Exemple d'une grande cuisine américaine linéaire asiatique en bois clair avec un évier encastré, un placard à porte plane, un plan de travail en surface solide, une crédence multicolore, une crédence en carrelage de pierre, un électroménager en acier inoxydable, un sol en marbre et îlot.
Idées déco de cuisines en bois clair avec un sol en marbre
6